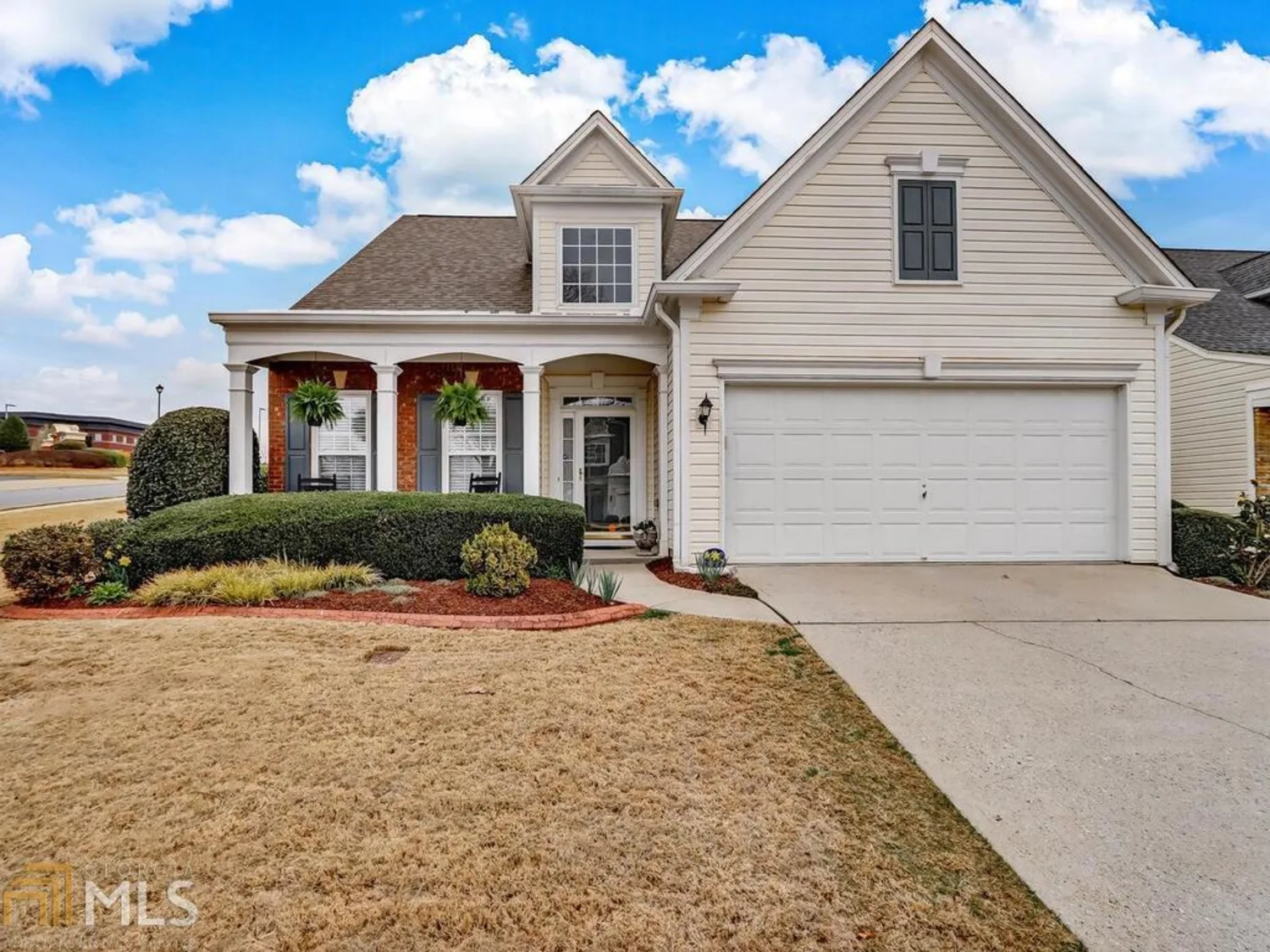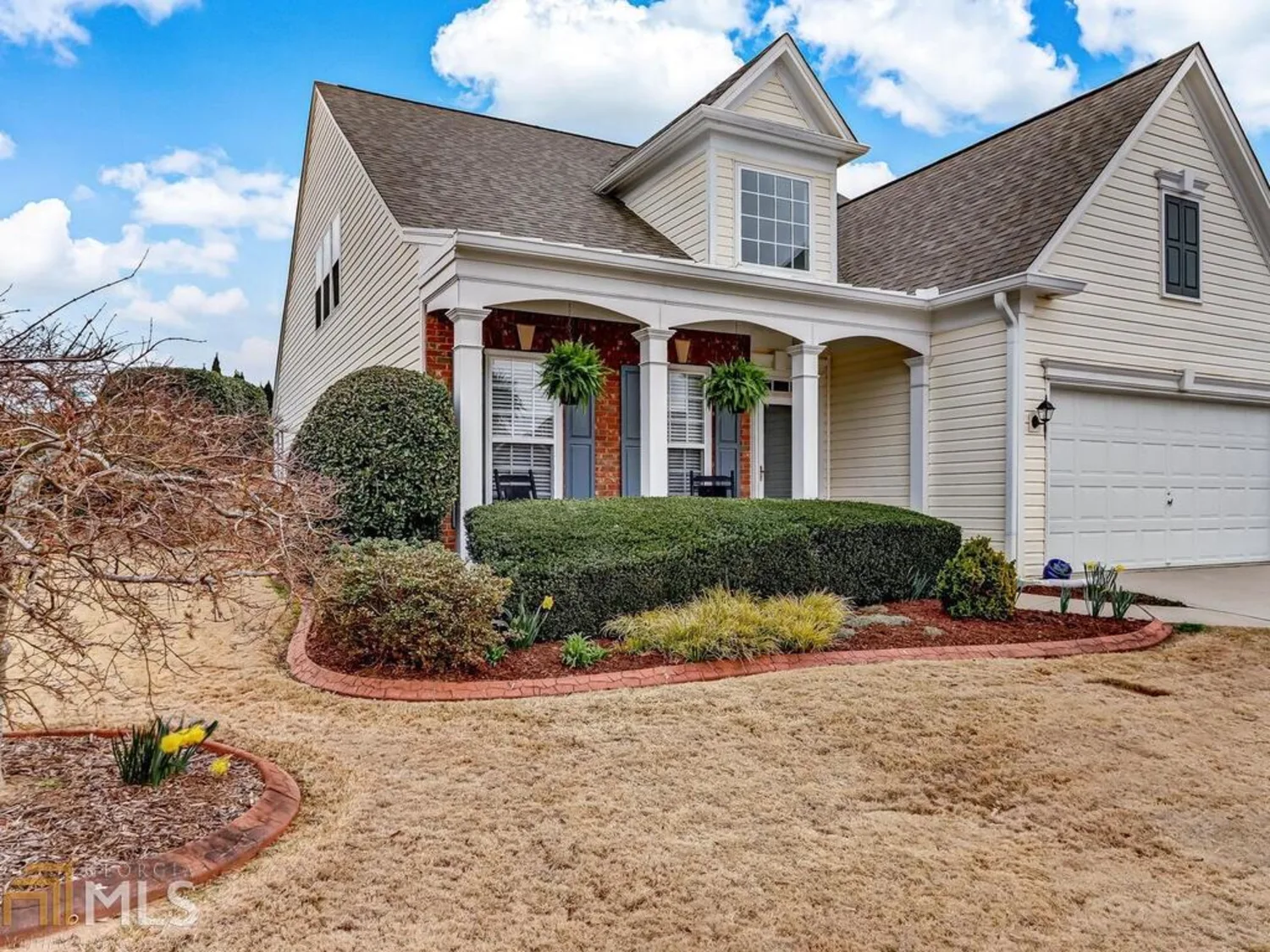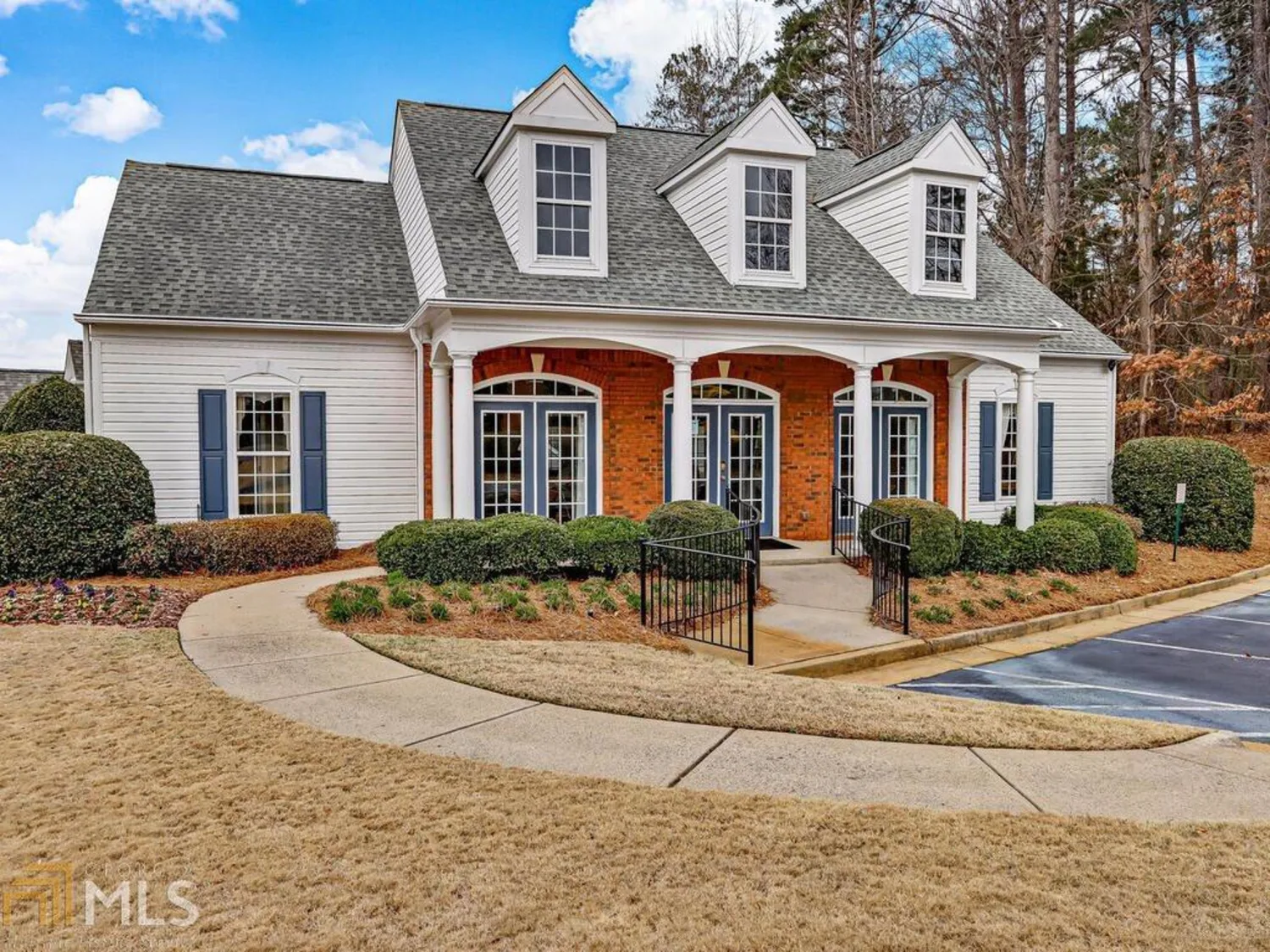3701 delfaire traceCumming, GA 30040
3701 delfaire traceCumming, GA 30040
Description
Must see this meticulously maintained beautiful home featuring the largest floor plan in the community nestled on a corner lot! This spacious, open concept plan boasts a soaring great room, open kitchen, master bedroom & guest room with full bath on main level. In addition, you'll enjoy a second master bedroom on the second level along with a large loft; as well as, a relaxing screened porch overlooking private rear yard with upgraded landscaping and stone patio. ***Showings begin on Saturday March 20th*** Please remove shoes and wear a facial mask "before" entering. Also, lights will be left on and doors open for a better showing experience.
Property Details for 3701 Delfaire Trace
- Subdivision ComplexManchester Court
- Architectural StyleTraditional
- Num Of Parking Spaces2
- Parking FeaturesAttached, Garage
- Property AttachedNo
LISTING UPDATED:
- StatusClosed
- MLS #8947700
- Days on Site0
- Taxes$2,731.87 / year
- HOA Fees$1,120 / month
- MLS TypeResidential
- Year Built2002
- Lot Size0.18 Acres
- CountryForsyth
LISTING UPDATED:
- StatusClosed
- MLS #8947700
- Days on Site0
- Taxes$2,731.87 / year
- HOA Fees$1,120 / month
- MLS TypeResidential
- Year Built2002
- Lot Size0.18 Acres
- CountryForsyth
Building Information for 3701 Delfaire Trace
- StoriesTwo
- Year Built2002
- Lot Size0.1800 Acres
Payment Calculator
Term
Interest
Home Price
Down Payment
The Payment Calculator is for illustrative purposes only. Read More
Property Information for 3701 Delfaire Trace
Summary
Location and General Information
- Community Features: Clubhouse, Sidewalks
- Directions: 400 North to exit 14B, Left on Hwy 9 (Atlanta Rd), Right on Larry Mulkey Rd and subdivision (Manchester Court) will be on the left.
- Coordinates: 34.188199,-84.152703
School Information
- Elementary School: Whitlow
- Middle School: Otwell
- High School: Forsyth Central
Taxes and HOA Information
- Parcel Number: 129 059
- Tax Year: 2019
- Association Fee Includes: Maintenance Structure, Facilities Fee, Maintenance Grounds, Management Fee
- Tax Lot: 1
Virtual Tour
Parking
- Open Parking: No
Interior and Exterior Features
Interior Features
- Cooling: Electric, Ceiling Fan(s), Central Air
- Heating: Natural Gas, Central, Forced Air
- Appliances: Gas Water Heater, Dishwasher, Disposal, Microwave, Oven/Range (Combo), Refrigerator
- Basement: None
- Fireplace Features: Family Room
- Flooring: Carpet, Laminate
- Interior Features: Tray Ceiling(s), High Ceilings, Double Vanity, Walk-In Closet(s), Master On Main Level
- Levels/Stories: Two
- Window Features: Double Pane Windows
- Kitchen Features: Breakfast Area, Breakfast Bar, Pantry
- Foundation: Slab
- Main Bedrooms: 2
- Bathrooms Total Integer: 3
- Main Full Baths: 2
- Bathrooms Total Decimal: 3
Exterior Features
- Construction Materials: Aluminum Siding, Vinyl Siding
- Patio And Porch Features: Deck, Patio, Porch, Screened
- Laundry Features: In Hall
- Pool Private: No
Property
Utilities
- Sewer: Public Sewer
- Utilities: Underground Utilities, Cable Available, Sewer Connected
- Water Source: Public
Property and Assessments
- Home Warranty: Yes
- Property Condition: Resale
Green Features
- Green Energy Efficient: Thermostat
Lot Information
- Above Grade Finished Area: 2277
- Lot Features: Corner Lot, Level, Private
Multi Family
- Number of Units To Be Built: Square Feet
Rental
Rent Information
- Land Lease: Yes
Public Records for 3701 Delfaire Trace
Tax Record
- 2019$2,731.87 ($227.66 / month)
Home Facts
- Beds3
- Baths3
- Total Finished SqFt2,277 SqFt
- Above Grade Finished2,277 SqFt
- StoriesTwo
- Lot Size0.1800 Acres
- StyleSingle Family Residence
- Year Built2002
- APN129 059
- CountyForsyth
- Fireplaces1
Similar Homes
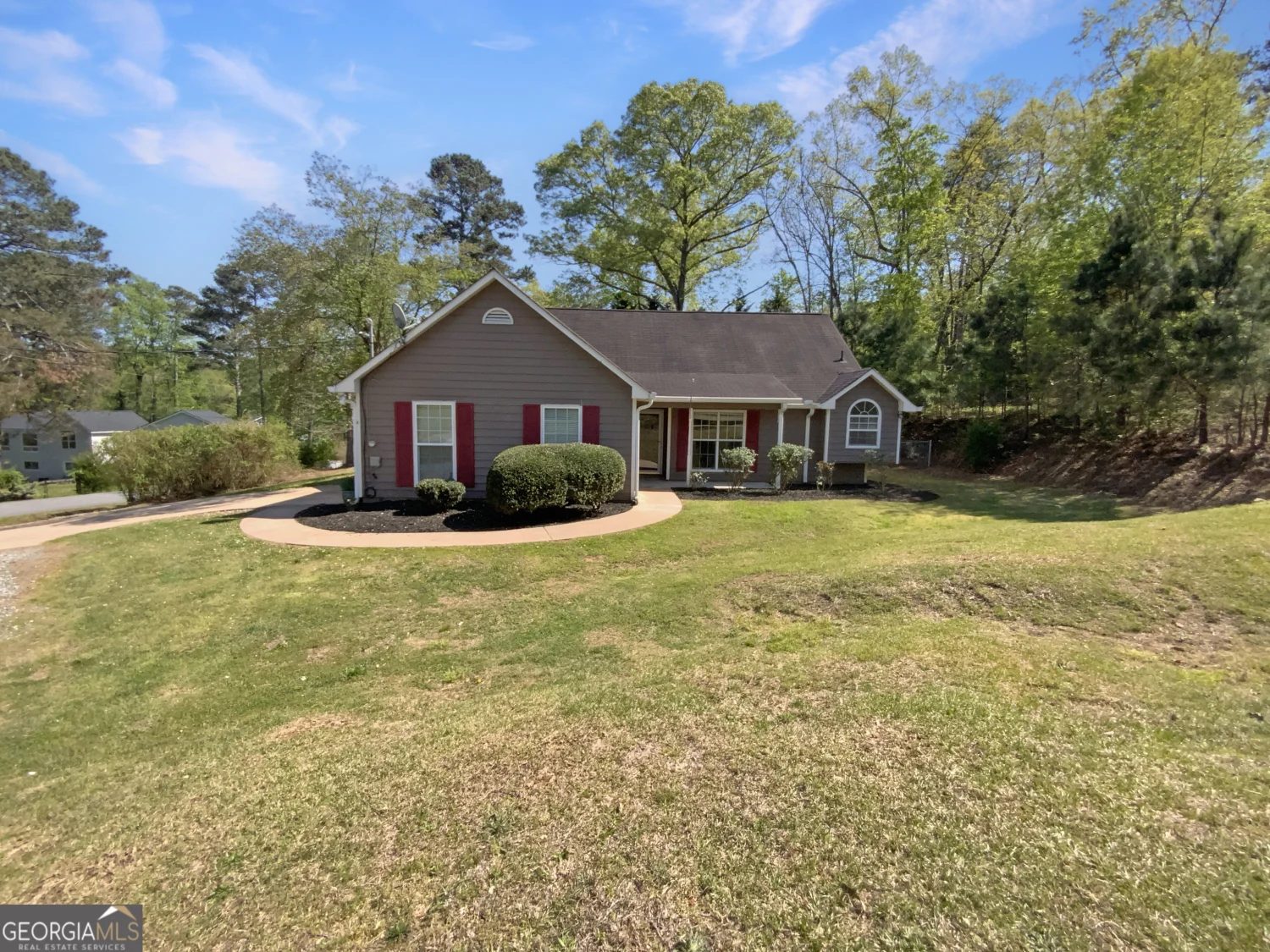
3510 Beaver Cove Road
Cumming, GA 30041
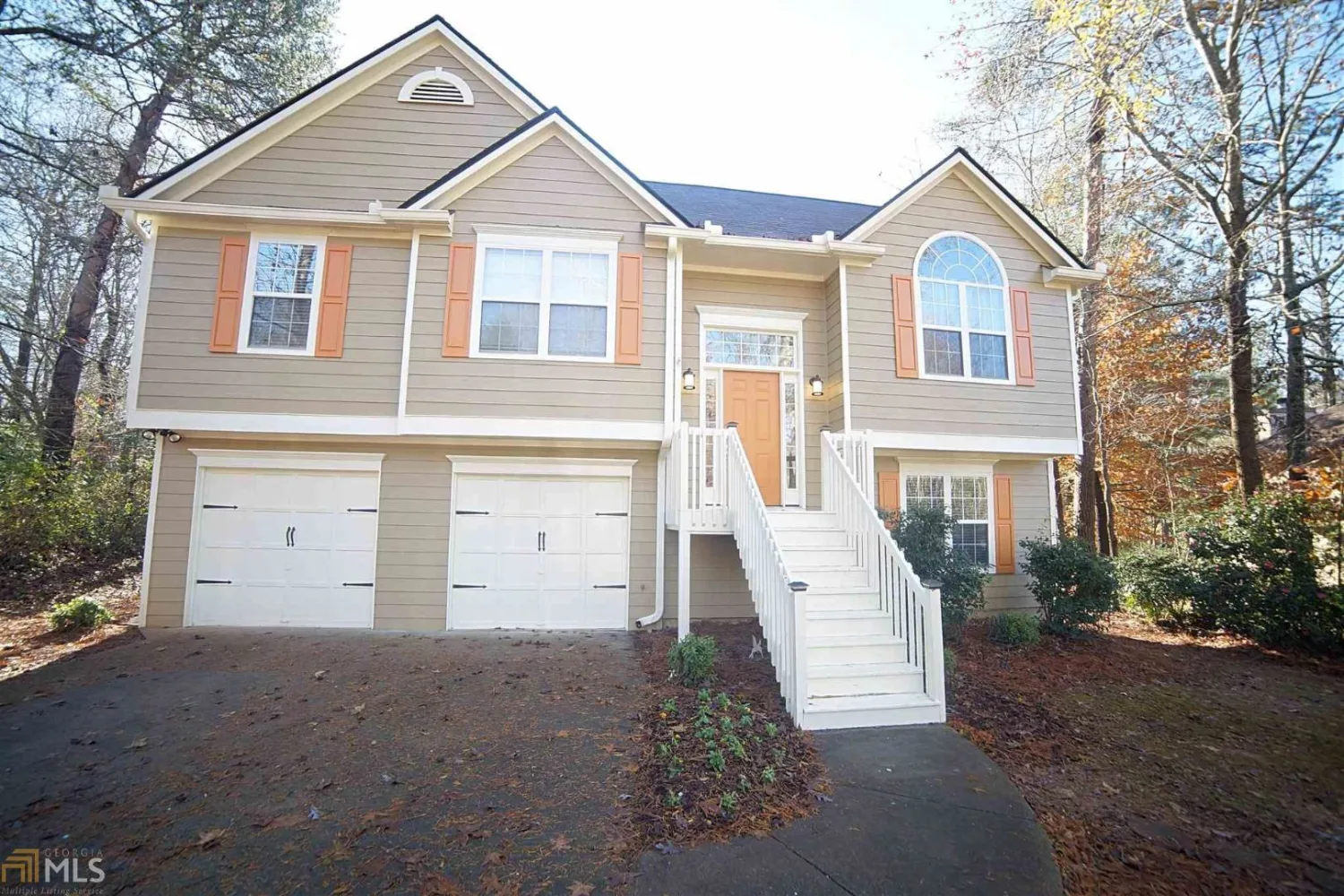
3735 Indigo Bunting Court
Cumming, GA 30028
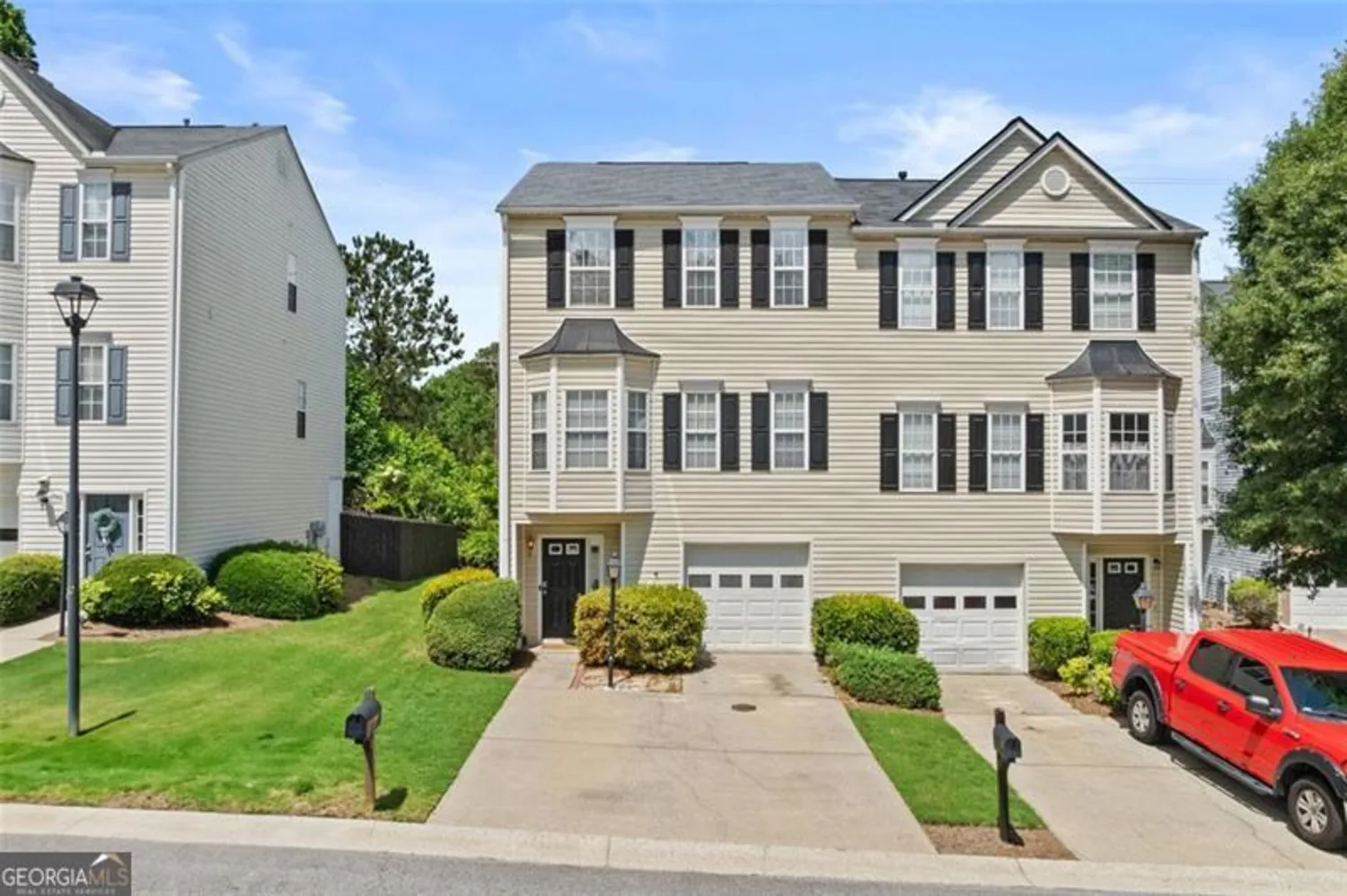
1608 Indian Way
Cumming, GA 30040
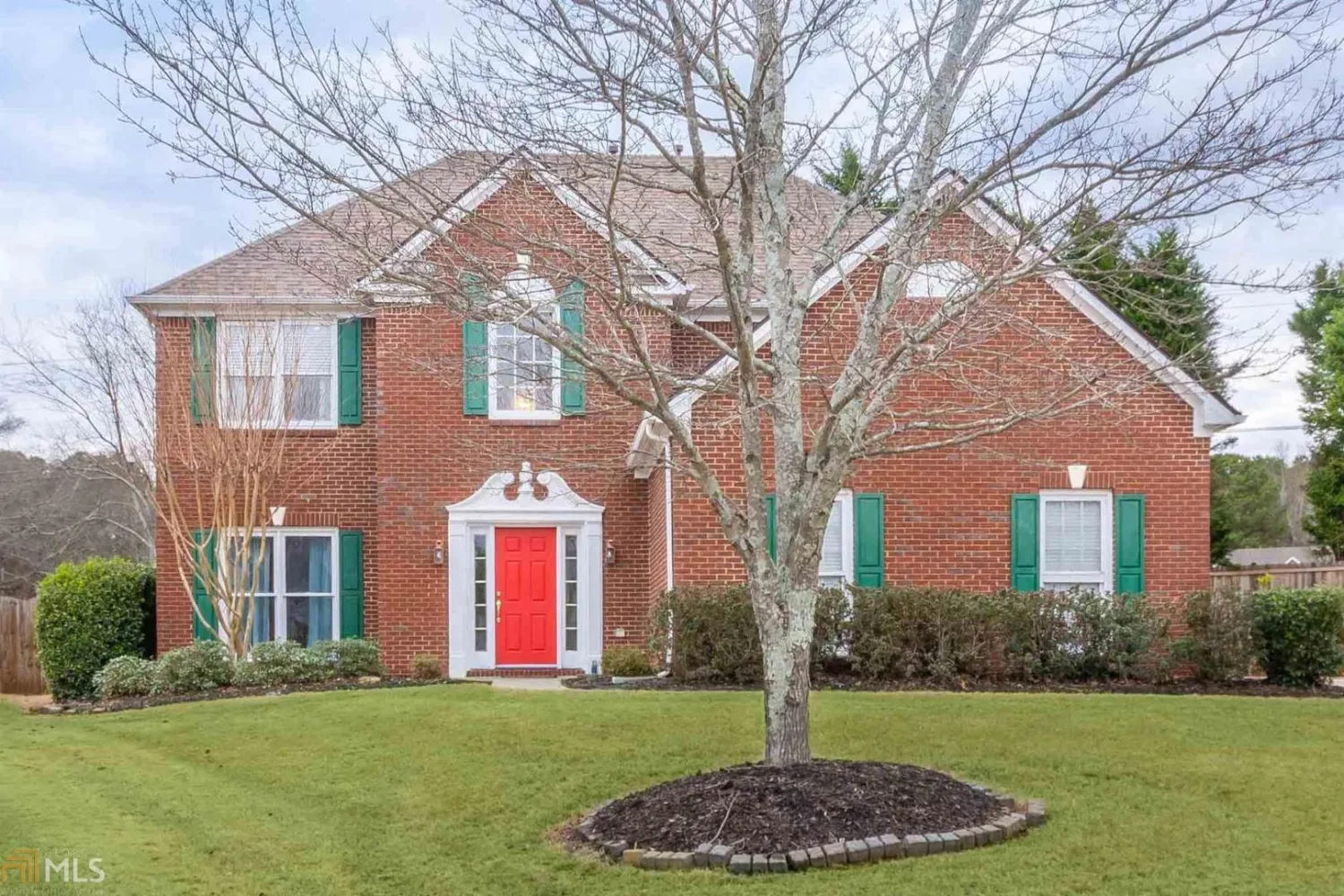
2340 Greenmont Court
Cumming, GA 30041
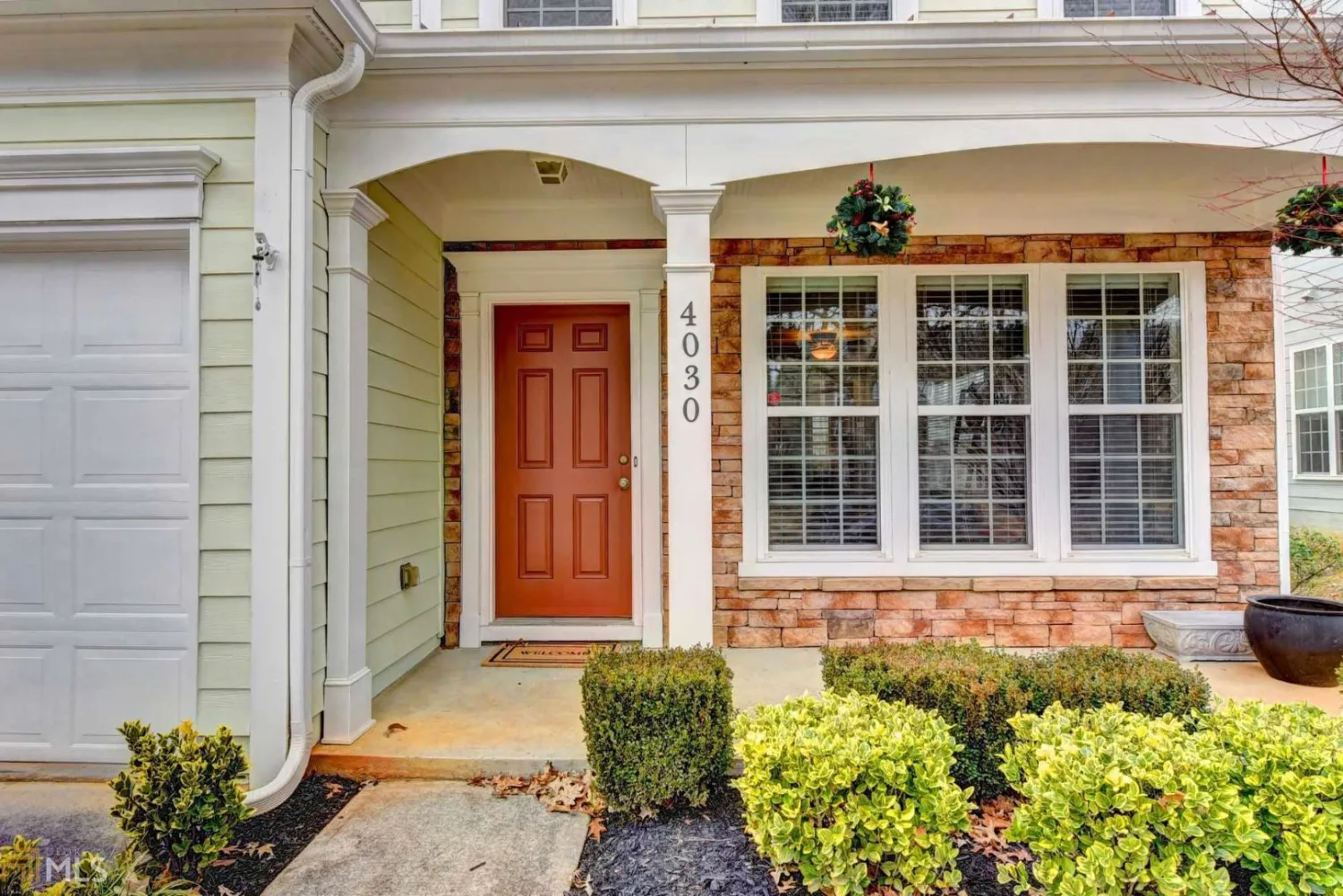
4030 Emerald Glade Court
Cumming, GA 30040
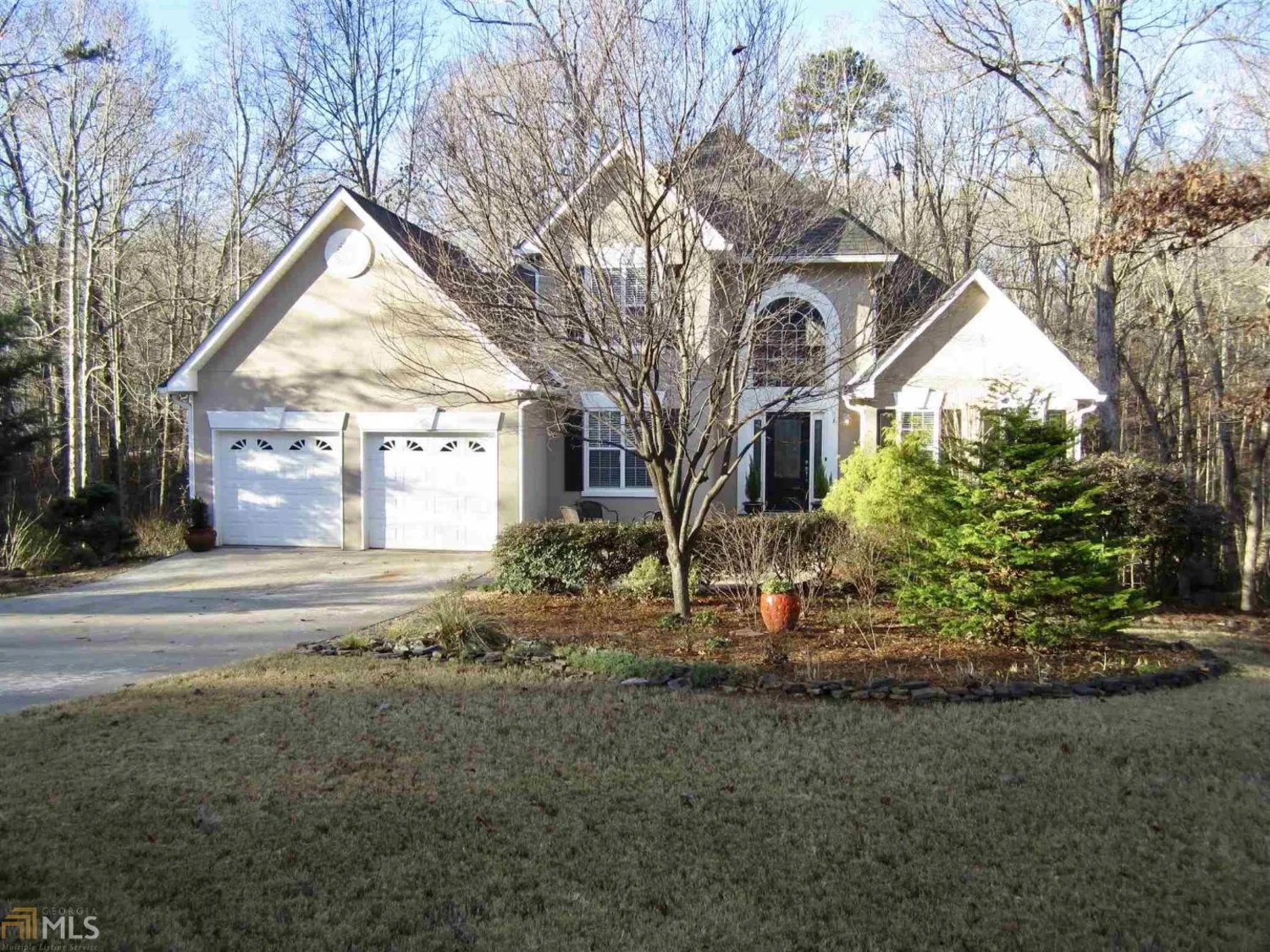
7140 Shady Oak Lane
Cumming, GA 30040
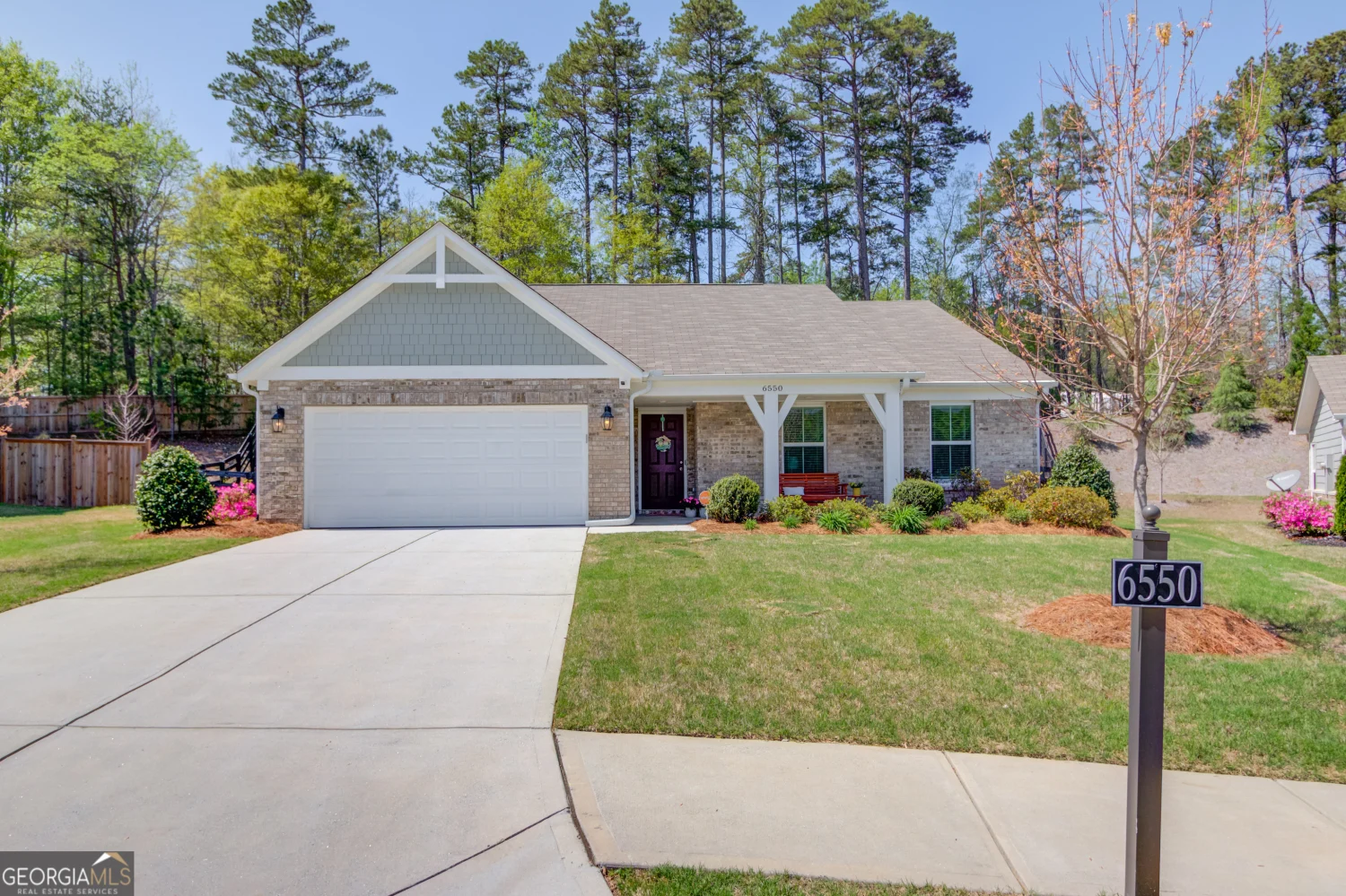
6550 Lantana Village Way
Cumming, GA 30028
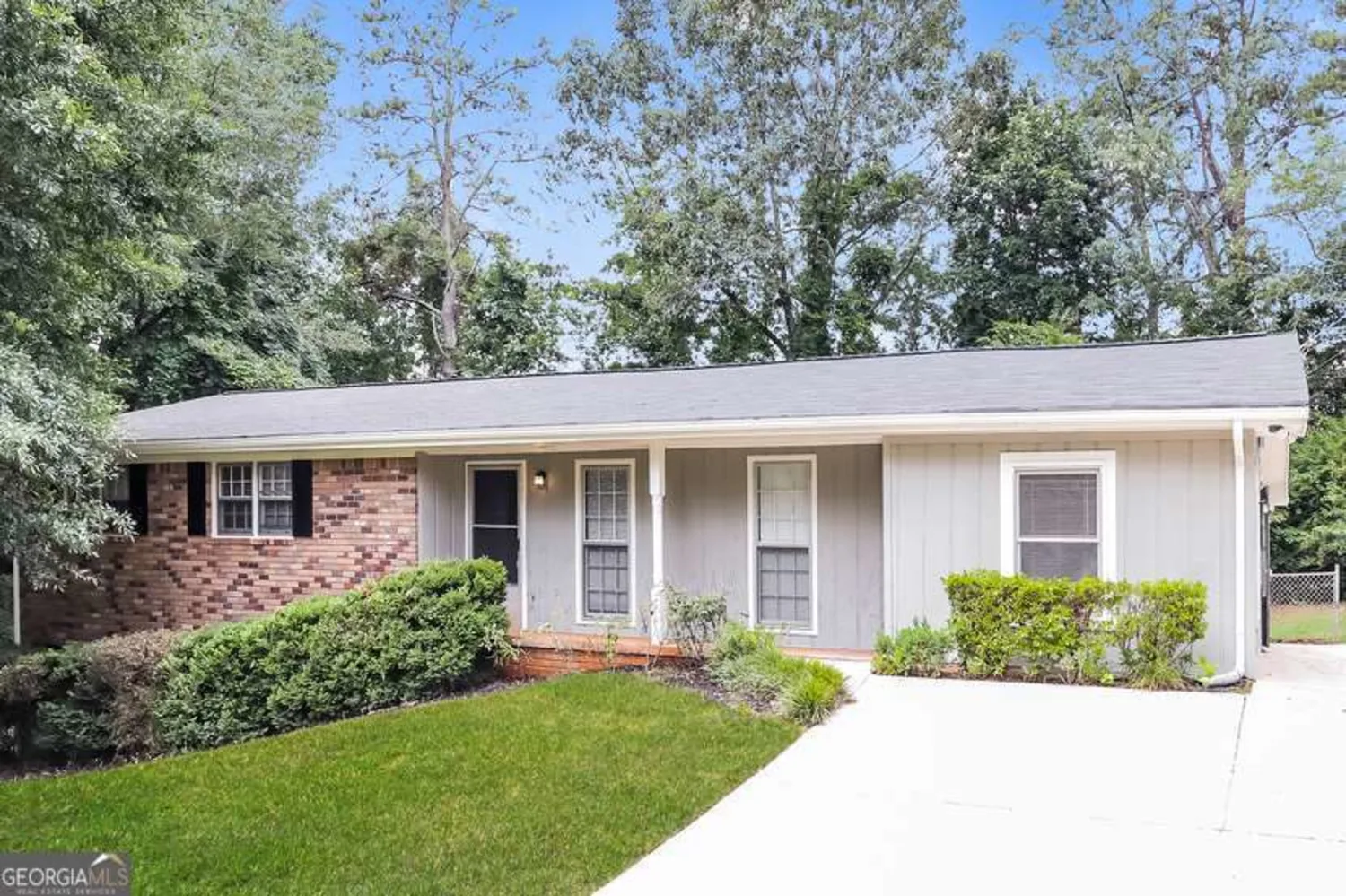
4820 Oak Grove Drive
Cumming, GA 30040
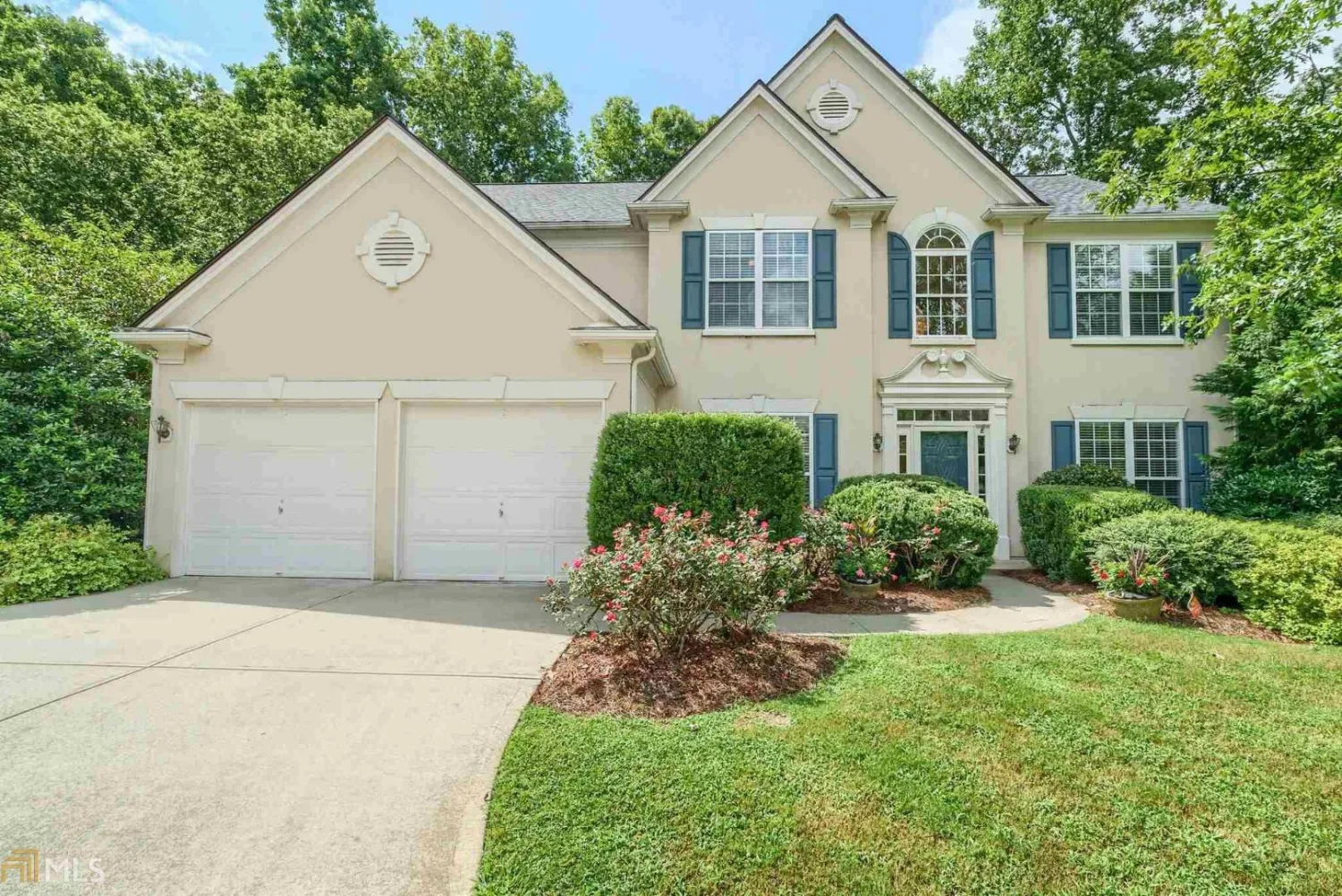
885 Hollington Court
Cumming, GA 30041


