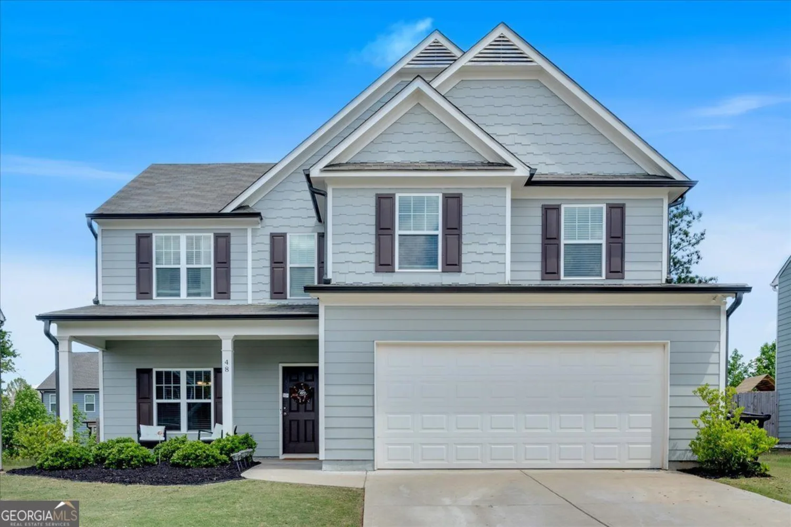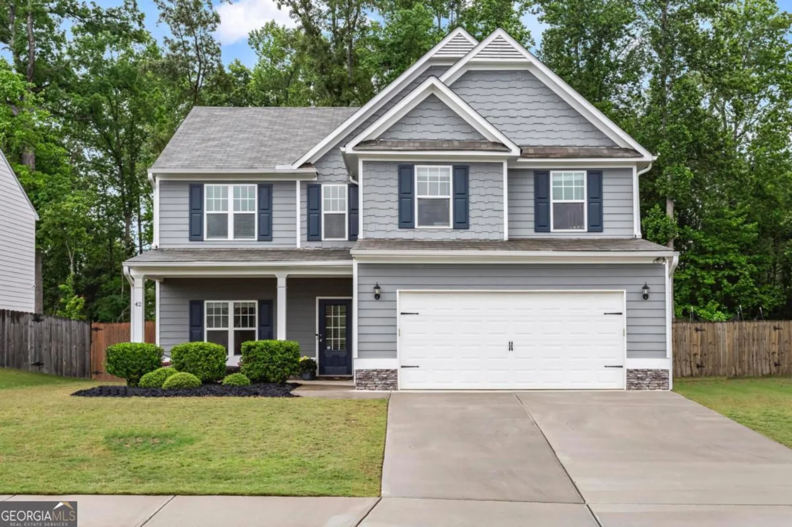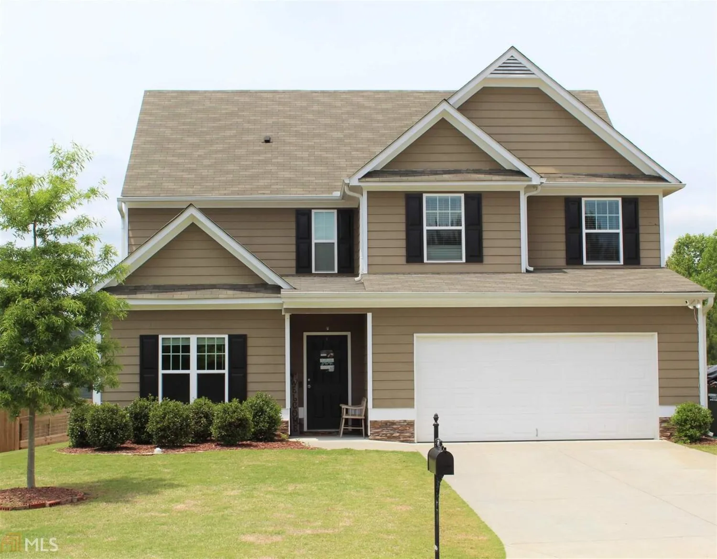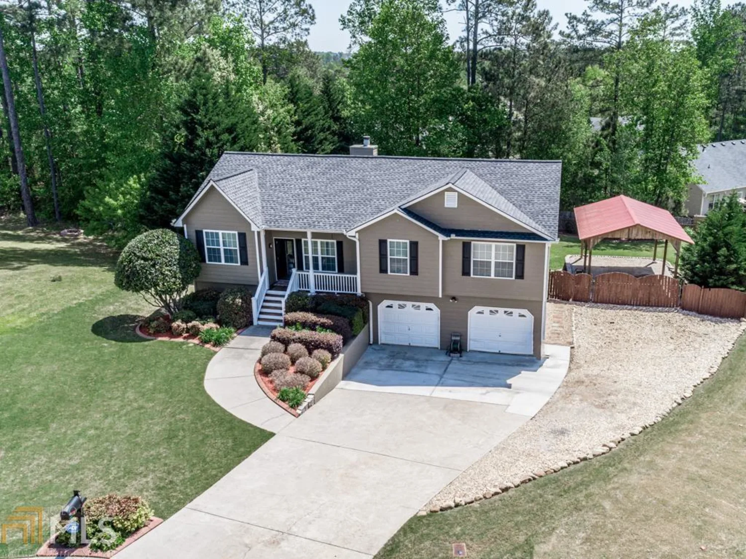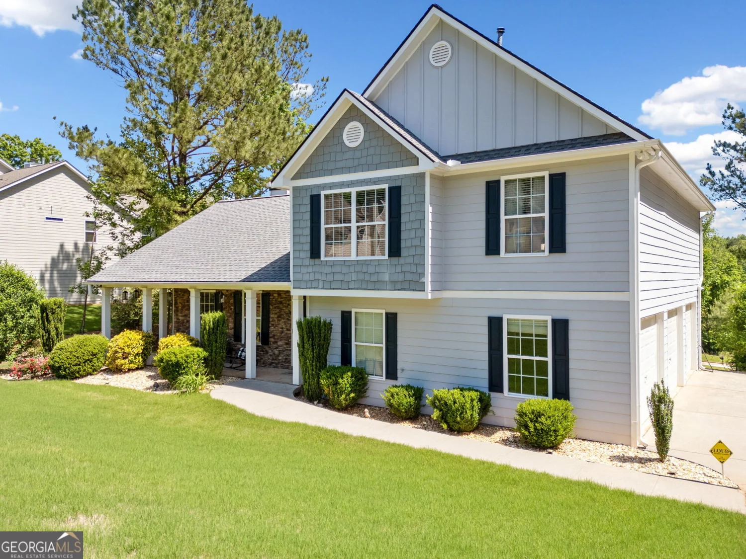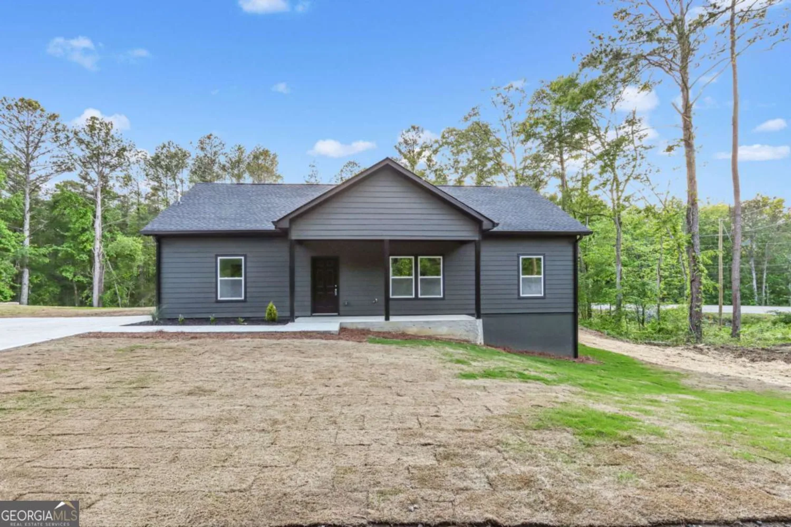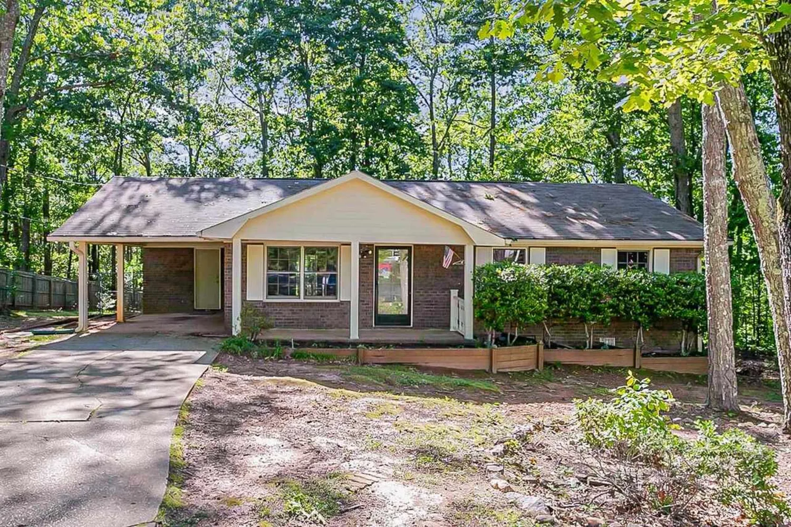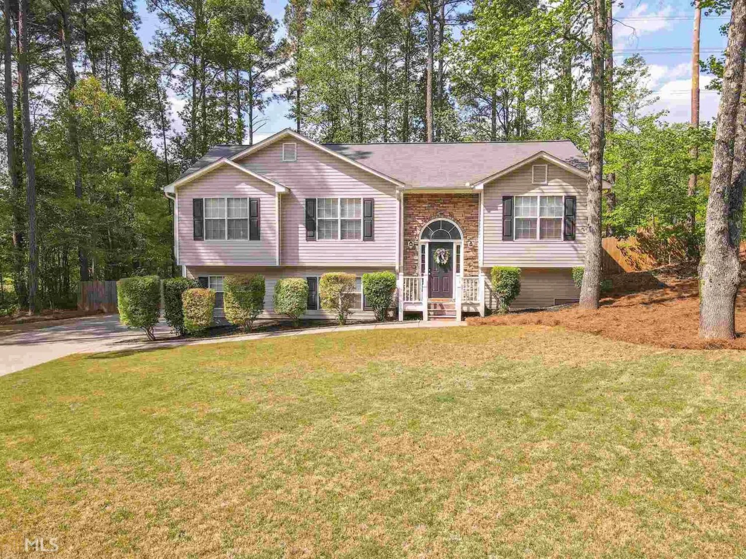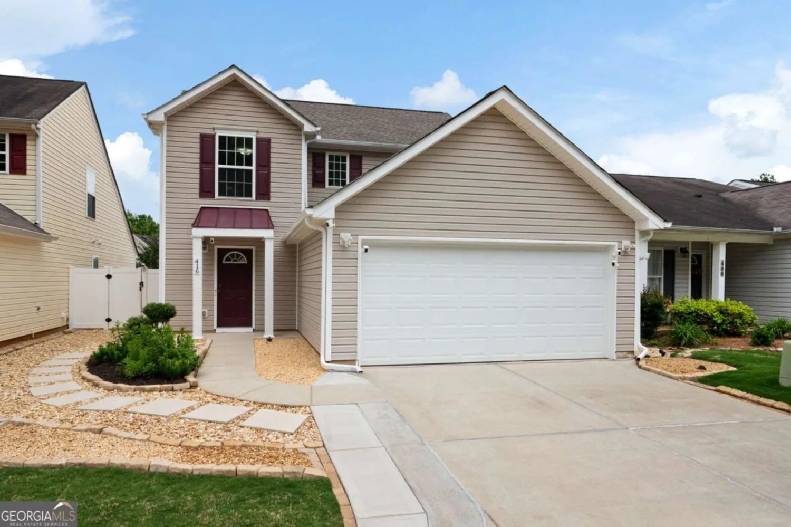49 red fountain laneDallas, GA 30157
49 red fountain laneDallas, GA 30157
Description
Welcome home! This home has the right balance of home living and luxury featuring 4 bedrooms, 3.5 baths, very spacious 2 car garage, with a full finished basement. This home has an impeccable open concept with natural lighting throughout. The master suit and bath is featured on the main level. You'll love the 20 foot ceilings throughout this home that's gives it a specious and luxurious feel. This home has a brand new roof and brand new HVAC. Conveniently located near great shopping, dining, and highways. You will not want to miss the rarity!
Property Details for 49 Red Fountain Lane
- Subdivision ComplexRosewood Park
- Architectural StyleContemporary, Craftsman
- Num Of Parking Spaces2
- Parking FeaturesGarage
- Property AttachedNo
LISTING UPDATED:
- StatusClosed
- MLS #8949772
- Days on Site1
- Taxes$3,151.49 / year
- HOA Fees$450 / month
- MLS TypeResidential
- Year Built2006
- Lot Size0.22 Acres
- CountryPaulding
LISTING UPDATED:
- StatusClosed
- MLS #8949772
- Days on Site1
- Taxes$3,151.49 / year
- HOA Fees$450 / month
- MLS TypeResidential
- Year Built2006
- Lot Size0.22 Acres
- CountryPaulding
Building Information for 49 Red Fountain Lane
- StoriesOne and One Half
- Year Built2006
- Lot Size0.2200 Acres
Payment Calculator
Term
Interest
Home Price
Down Payment
The Payment Calculator is for illustrative purposes only. Read More
Property Information for 49 Red Fountain Lane
Summary
Location and General Information
- Community Features: Pool
- Directions: Take Hwy 92 S/Lake Acworth Dr, US-41 N and Hwy 92 S to Red Fountain Ln in Acworth
- Coordinates: 34.011207,-84.750654
School Information
- Elementary School: Russom
- Middle School: East Paulding
- High School: North Paulding
Taxes and HOA Information
- Parcel Number: 70438
- Tax Year: 2019
- Association Fee Includes: Maintenance Grounds, Management Fee
- Tax Lot: 161
Virtual Tour
Parking
- Open Parking: No
Interior and Exterior Features
Interior Features
- Cooling: Electric, Central Air
- Heating: Natural Gas, Central
- Appliances: Dishwasher, Disposal, Microwave, Refrigerator
- Basement: Bath Finished, Interior Entry, Exterior Entry, Finished, Full
- Flooring: Carpet, Hardwood, Tile
- Interior Features: Tray Ceiling(s), Vaulted Ceiling(s), High Ceilings, Double Vanity, Soaking Tub, Tile Bath, Walk-In Closet(s), Master On Main Level
- Levels/Stories: One and One Half
- Kitchen Features: Breakfast Area, Breakfast Bar, Pantry, Solid Surface Counters
- Main Bedrooms: 1
- Total Half Baths: 1
- Bathrooms Total Integer: 4
- Main Full Baths: 1
- Bathrooms Total Decimal: 3
Exterior Features
- Construction Materials: Aluminum Siding, Vinyl Siding, Stone
- Laundry Features: In Kitchen
- Pool Private: No
Property
Utilities
- Utilities: Underground Utilities, Cable Available, Sewer Connected
- Water Source: Public
Property and Assessments
- Home Warranty: Yes
- Property Condition: Updated/Remodeled, Under Construction, Resale
Green Features
Lot Information
- Above Grade Finished Area: 2704
- Lot Features: None
Multi Family
- Number of Units To Be Built: Square Feet
Rental
Rent Information
- Land Lease: Yes
Public Records for 49 Red Fountain Lane
Tax Record
- 2019$3,151.49 ($262.62 / month)
Home Facts
- Beds4
- Baths3
- Total Finished SqFt3,904 SqFt
- Above Grade Finished2,704 SqFt
- Below Grade Finished1,200 SqFt
- StoriesOne and One Half
- Lot Size0.2200 Acres
- StyleSingle Family Residence
- Year Built2006
- APN70438
- CountyPaulding
- Fireplaces1


