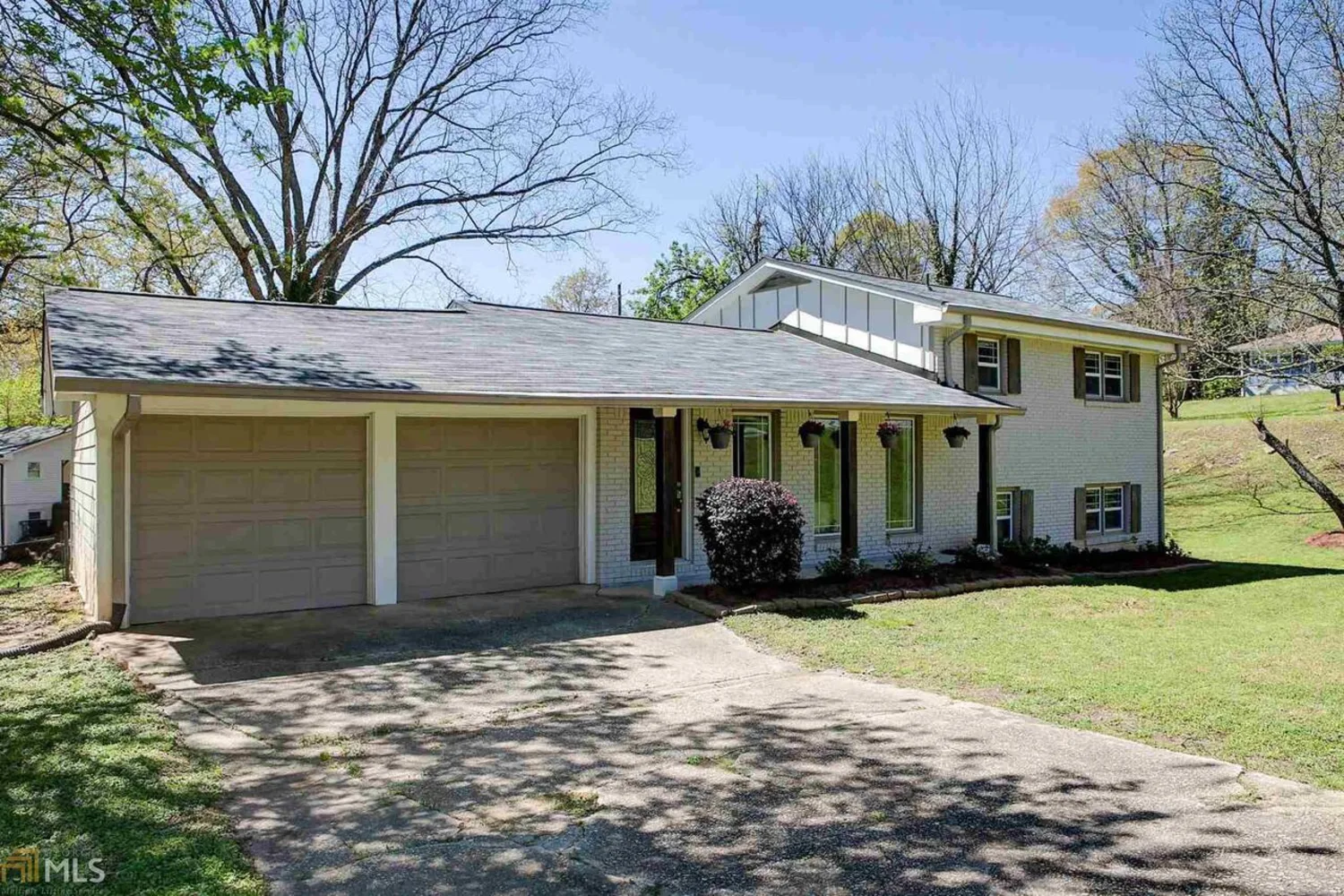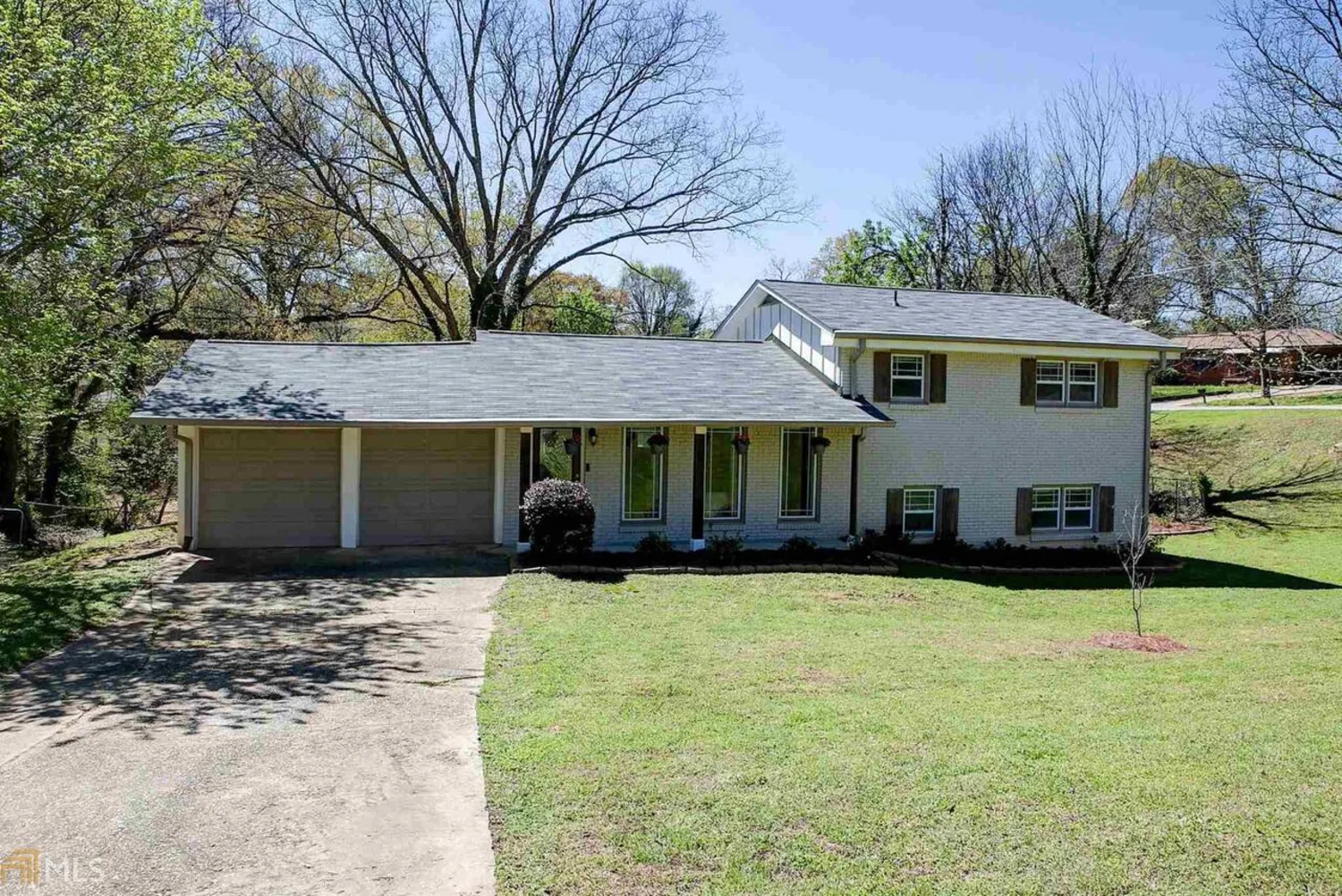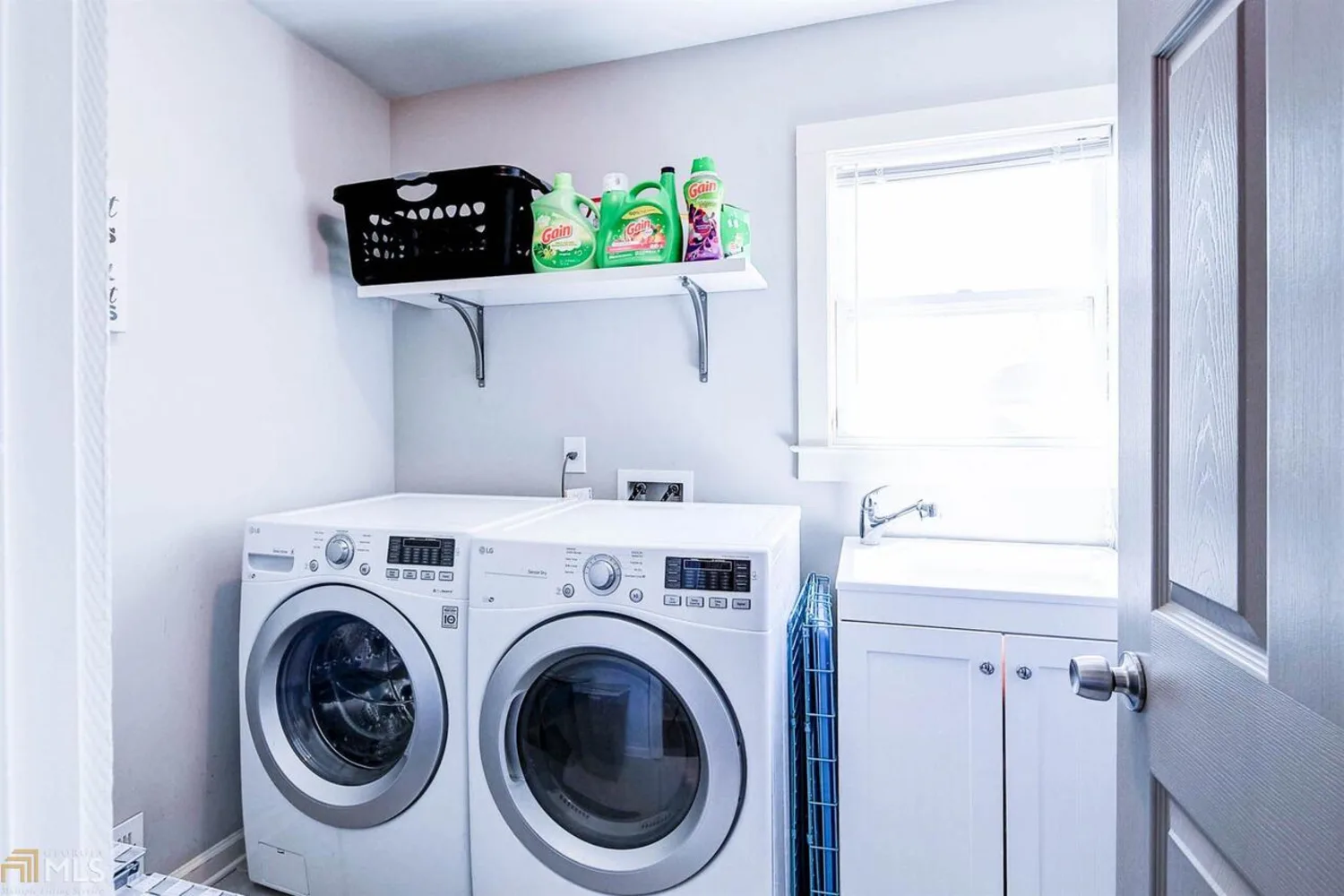2761 zane grey drive 10Atlanta, GA 30316
2761 zane grey drive 10Atlanta, GA 30316
Description
Beautiful Split Level Home in East Atlanta/Gresham Park! Open Concept, Hardwoods Throughout, Secluded lower level Owner's Suite w/Separate Den, Spa Bath, Walk-in Closet. Enjoy 3 BRs Upstairs w/Shared Full Bath featuring designer Subway Tile. Spacious Living/Family Room on Main Immediately off Gourmet Kitchen; Granite Countertops, SS Frigidaire Appliances, Soft-Close Drawers. This Split Level Home Has It All! Expansive Trim & Molding. 2 Car Garage. Private Deck & Huge Fully Fenced Backyard Perfect For Entertaining Family & Friends. Easy Access to Hwys, Parks, Schools, Shopping, & Downtown!
Property Details for 2761 Zane Grey Drive 10
- Subdivision ComplexGresham Park
- Architectural StyleBrick 3 Side, Other
- Num Of Parking Spaces2
- Property AttachedNo
LISTING UPDATED:
- StatusClosed
- MLS #8951597
- Days on Site6
- Taxes$4,489 / year
- MLS TypeResidential
- Year Built1960
- Lot Size0.40 Acres
- CountryDeKalb
Go tour this home
LISTING UPDATED:
- StatusClosed
- MLS #8951597
- Days on Site6
- Taxes$4,489 / year
- MLS TypeResidential
- Year Built1960
- Lot Size0.40 Acres
- CountryDeKalb
Go tour this home
Building Information for 2761 Zane Grey Drive 10
- Year Built1960
- Lot Size0.4000 Acres
Payment Calculator
Term
Interest
Home Price
Down Payment
The Payment Calculator is for illustrative purposes only. Read More
Property Information for 2761 Zane Grey Drive 10
Summary
Location and General Information
- Community Features: None
- Directions: From Downtown Atlanta, Take I-20 East to Gresham Rd Exit 63, Right (South) on Gresham Rd, Left on Zane Grey, 2761 First Home of Right
- Coordinates: 33.705516,-84.308641
School Information
- Elementary School: Barack H. Obama Magnet School Of Technology
- Middle School: Mcnair
- High School: Mcnair
Taxes and HOA Information
- Parcel Number: 15 108 10 016
- Tax Year: 2020
- Association Fee Includes: None
- Tax Lot: 10
Virtual Tour
Parking
- Open Parking: No
Interior and Exterior Features
Interior Features
- Cooling: Electric, Central Air
- Heating: Electric
- Appliances: Electric Water Heater, Cooktop, Dishwasher, Ice Maker, Refrigerator, Stainless Steel Appliance(s)
- Basement: Exterior Entry
- Flooring: Hardwood
- Interior Features: Roommate Plan
- Total Half Baths: 1
- Bathrooms Total Integer: 3
- Bathrooms Total Decimal: 2
Exterior Features
- Pool Private: No
Property
Utilities
- Water Source: Public
Property and Assessments
- Home Warranty: Yes
- Property Condition: Resale
Green Features
Lot Information
- Above Grade Finished Area: 1846
- Lot Features: Corner Lot, Private, Sloped
Multi Family
- # Of Units In Community: 10
- Number of Units To Be Built: Square Feet
Rental
Rent Information
- Land Lease: Yes
Public Records for 2761 Zane Grey Drive 10
Tax Record
- 2020$4,489.00 ($374.08 / month)
Home Facts
- Beds4
- Baths2
- Total Finished SqFt1,846 SqFt
- Above Grade Finished1,846 SqFt
- Lot Size0.4000 Acres
- StyleSingle Family Residence
- Year Built1960
- APN15 108 10 016
- CountyDeKalb
Similar Homes
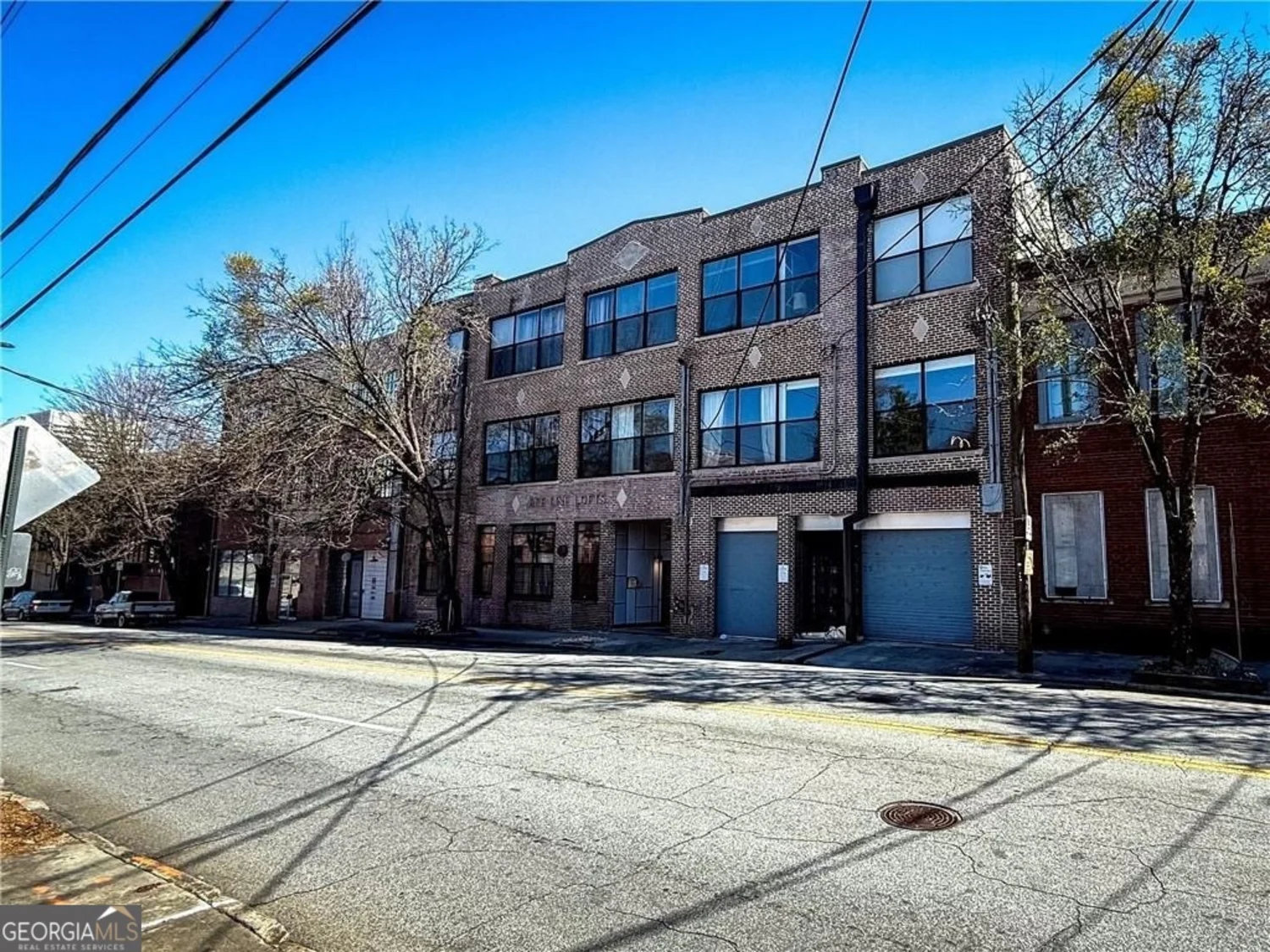
204 Walker Street SW 208
Atlanta, GA 30313
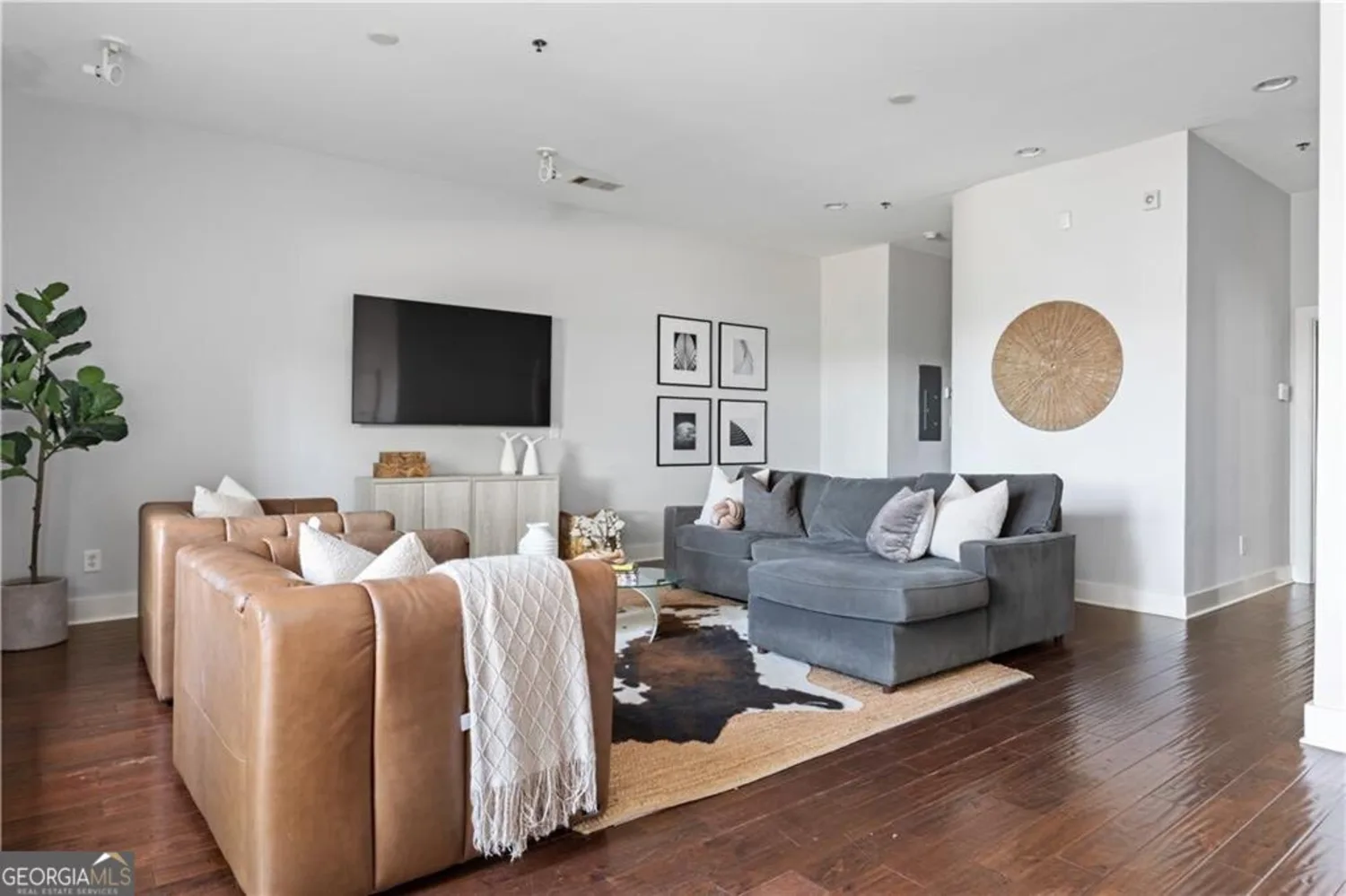
1195 Milton Terrace SE 5101
Atlanta, GA 30315
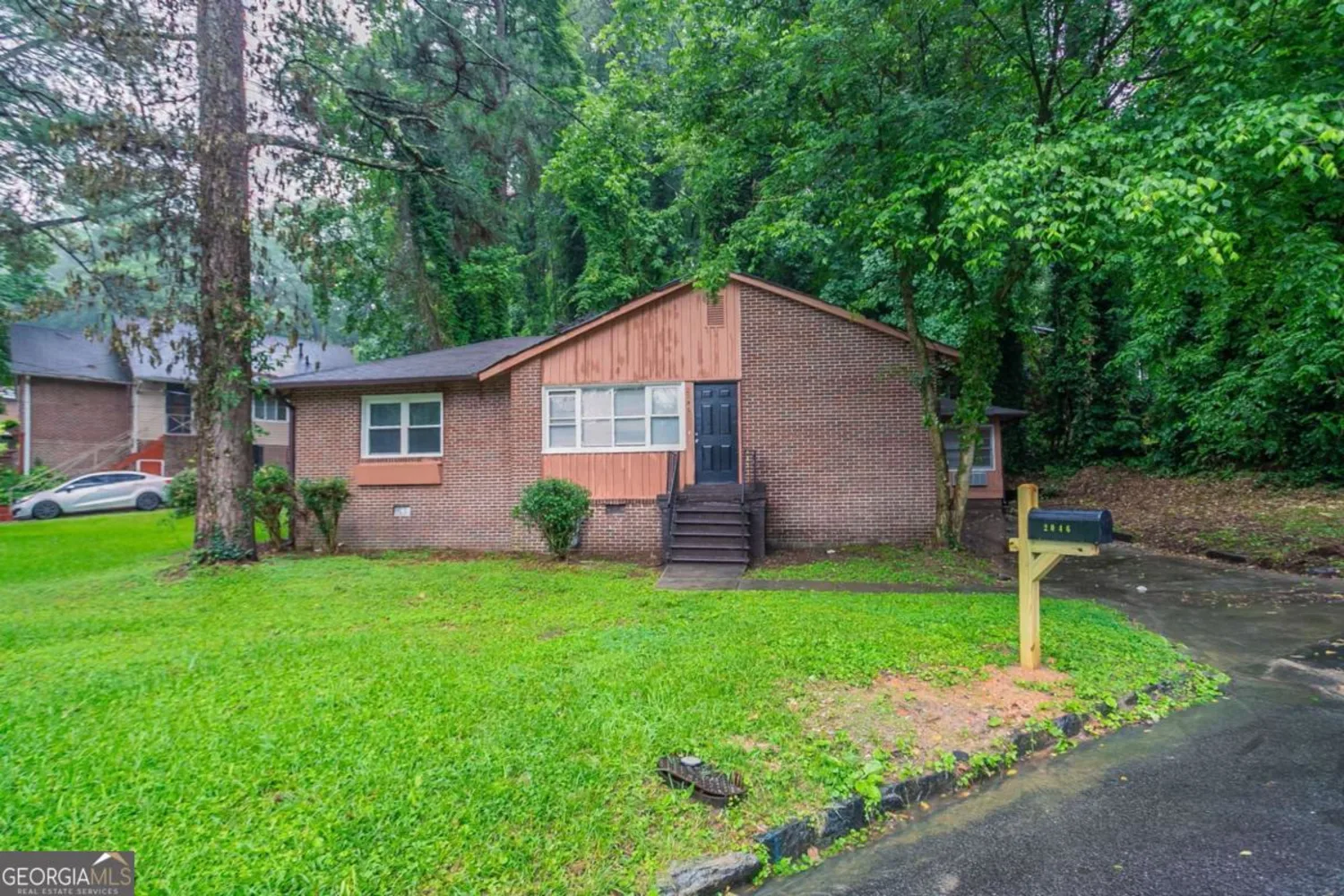
2046 Rector Drive SW
Atlanta, GA 30311
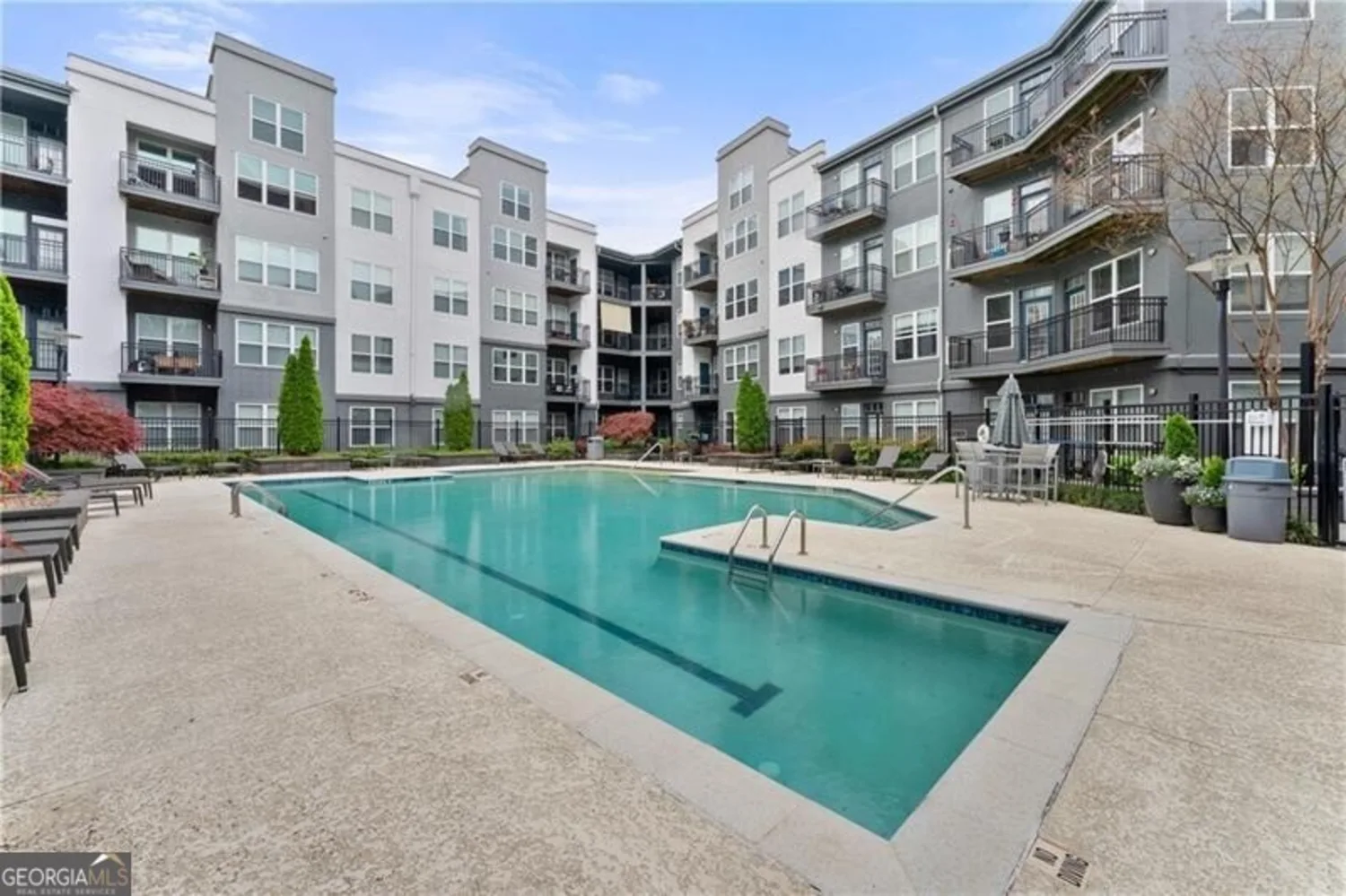
747 Ralph Mcgill Boulevard NE 223
Atlanta, GA 30312
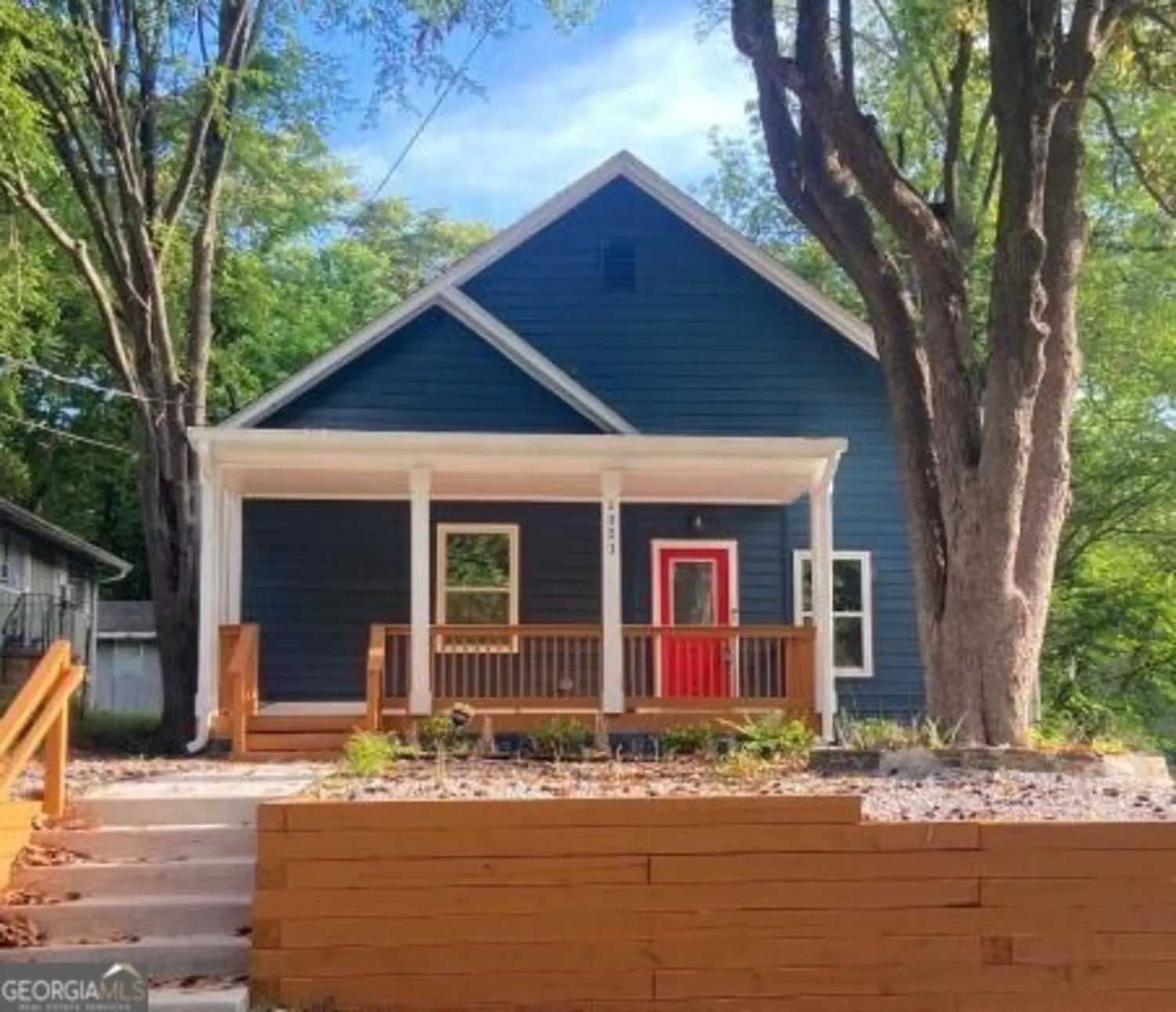
1321 Bridges Avenue SW
Atlanta, GA 30310
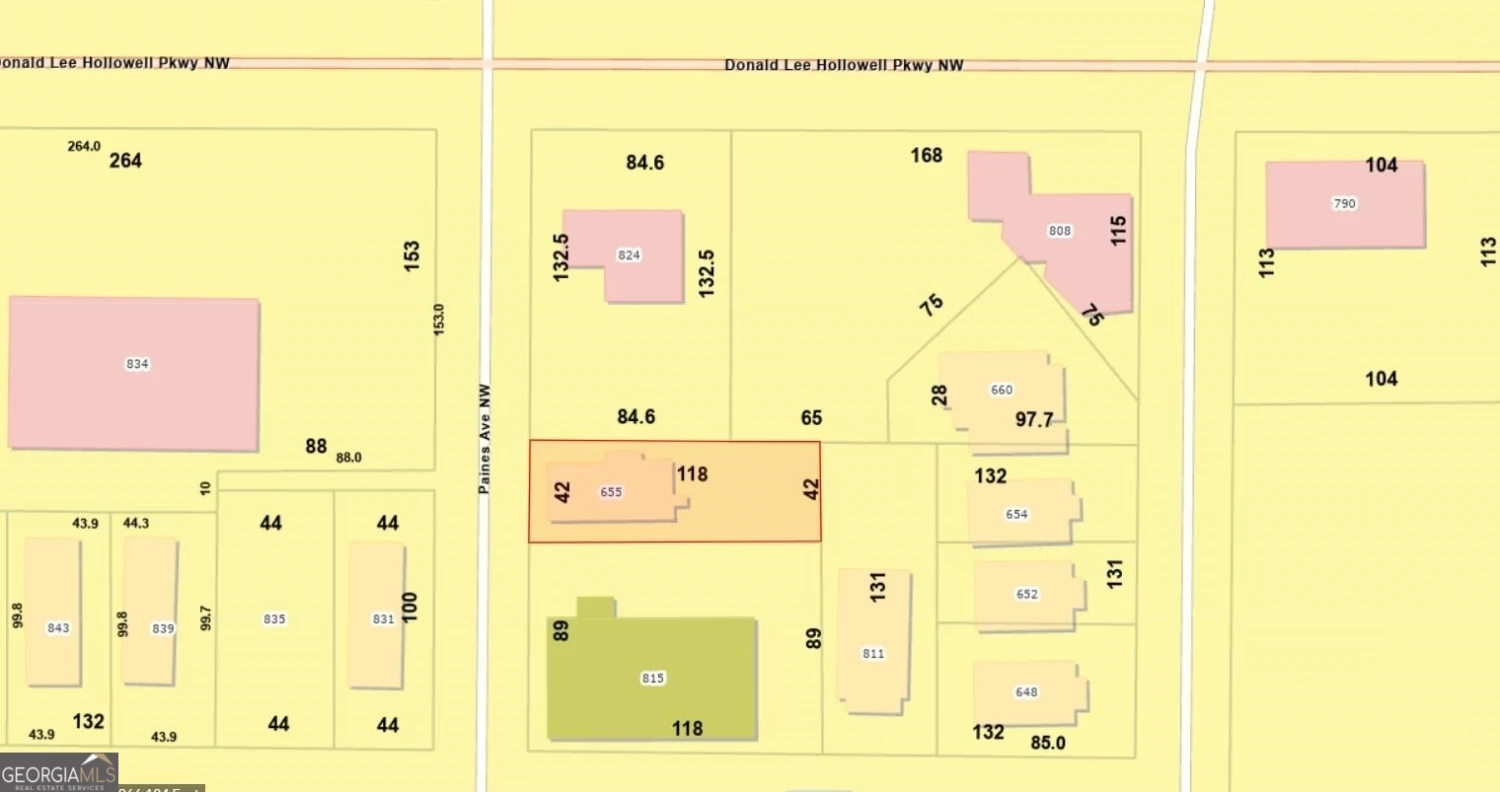
655 NW Paines Avenue
Atlanta, GA 30318
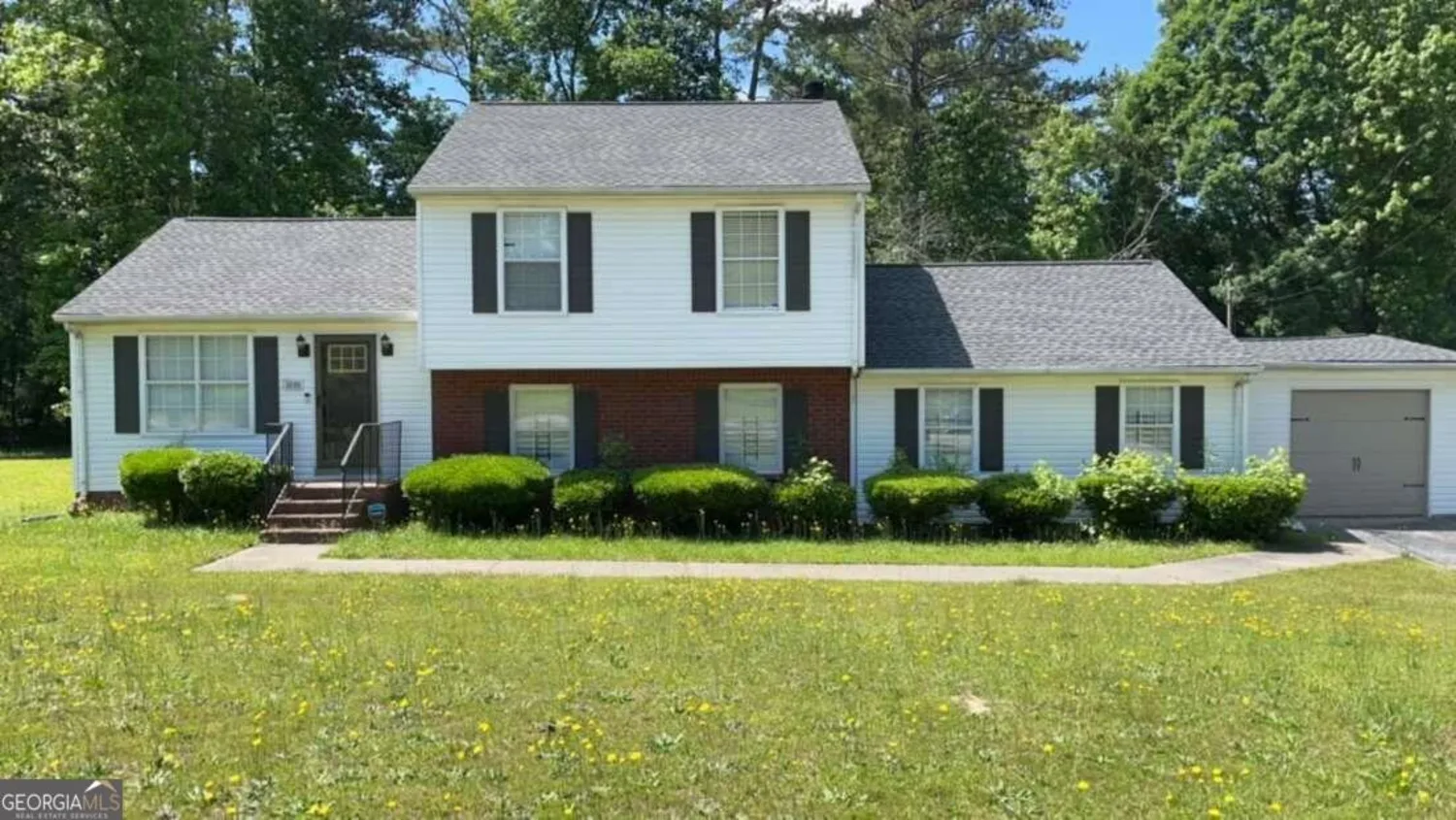
2225 Pleasant Hill Road
Atlanta, GA 30349
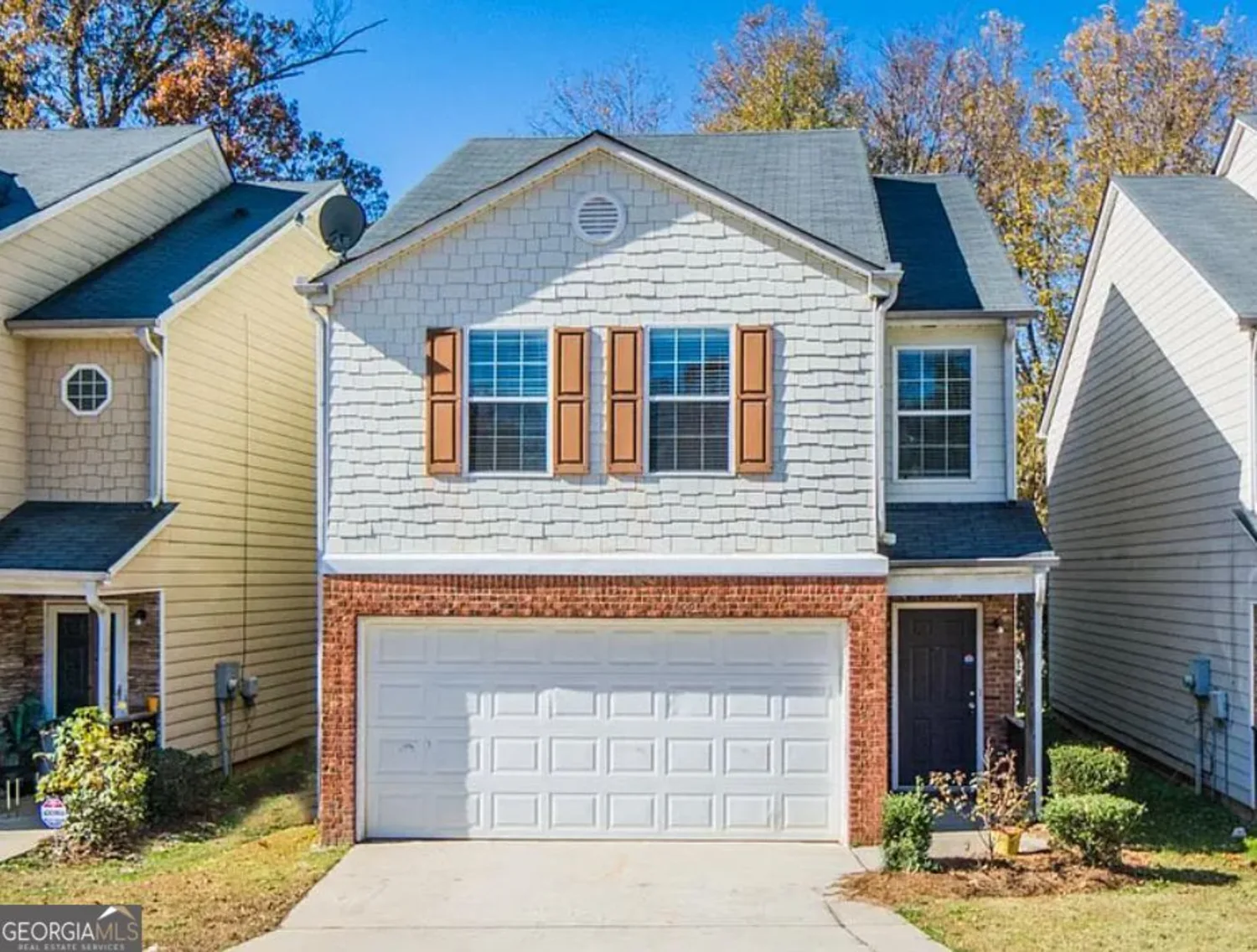
5171 HANOVER Street
Atlanta, GA 30349
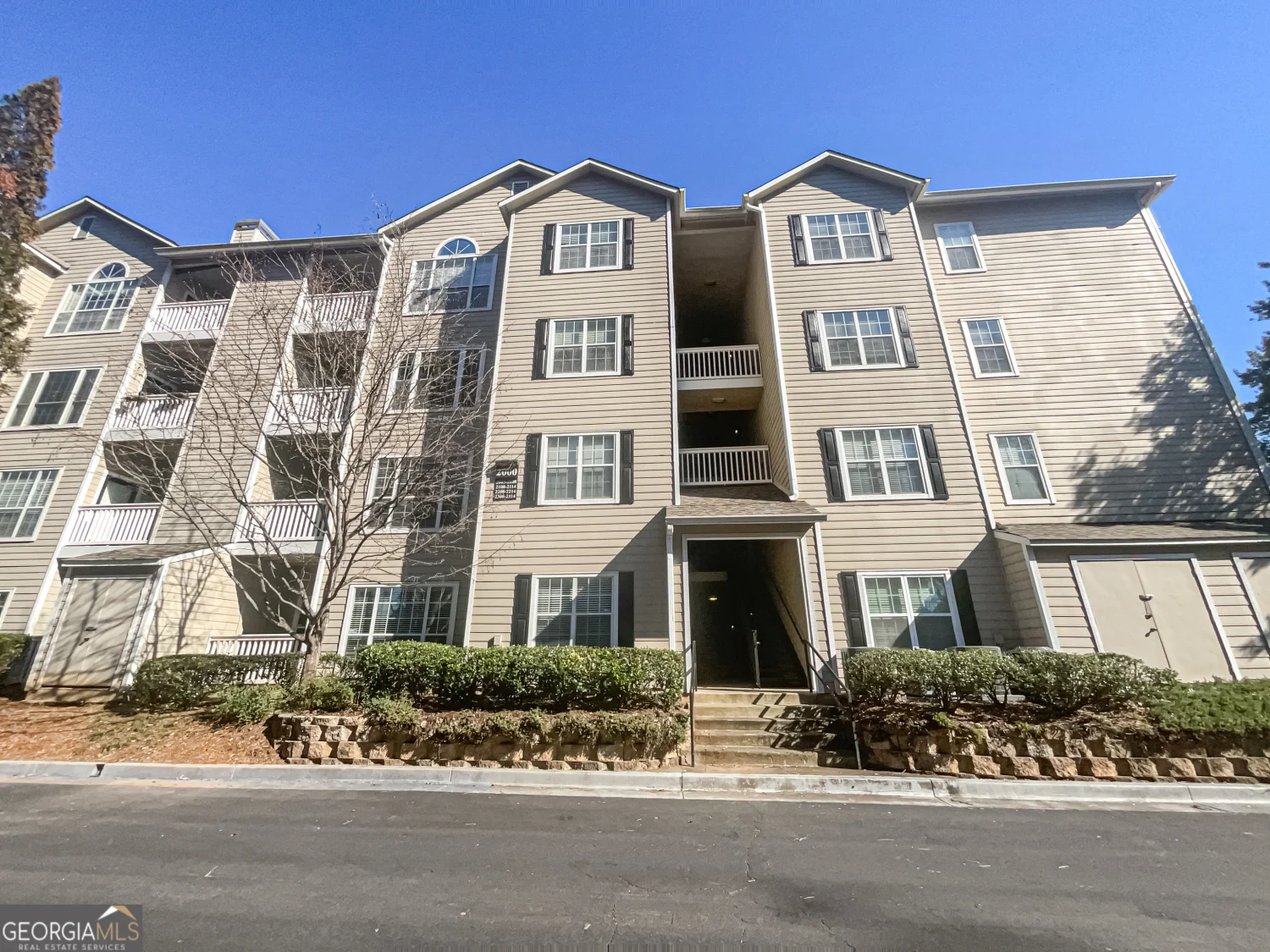
1250 Parkwood Circle SE 300/230
Atlanta, GA 30339


