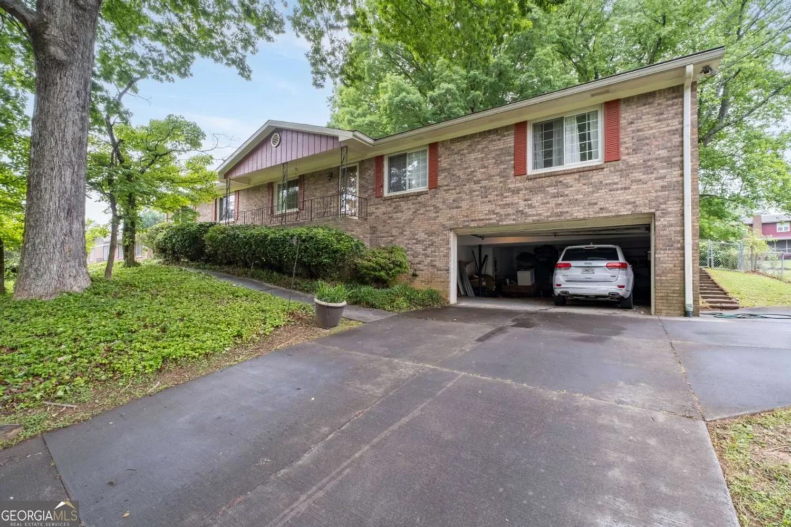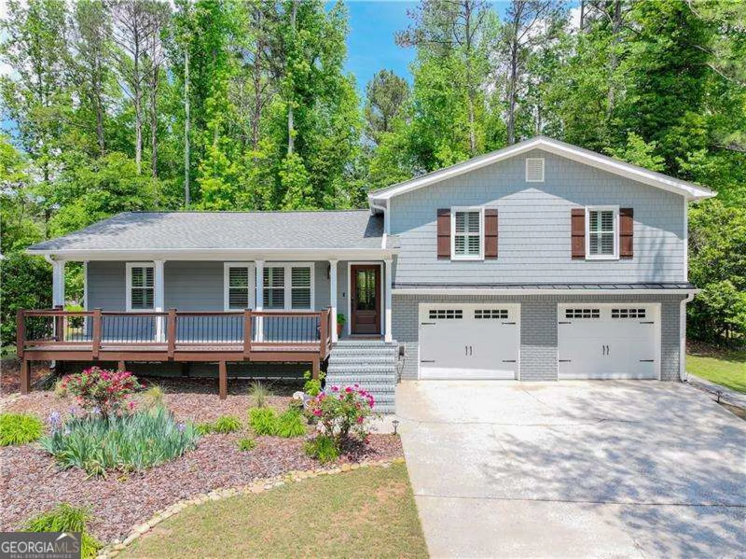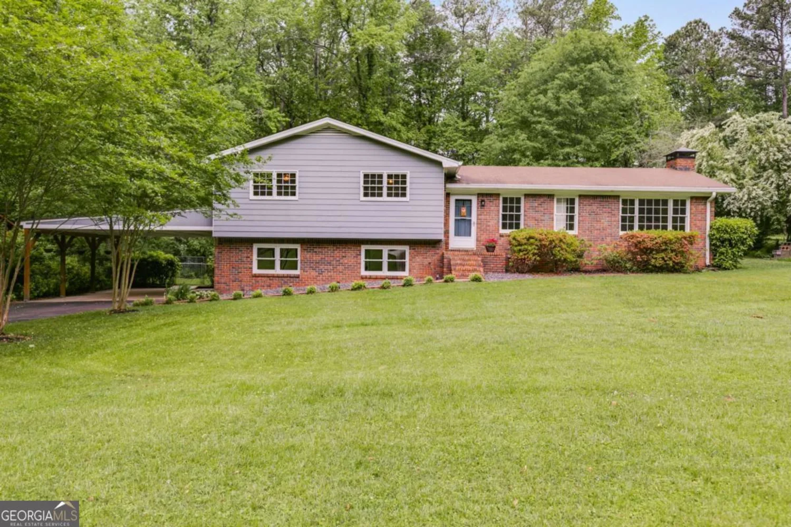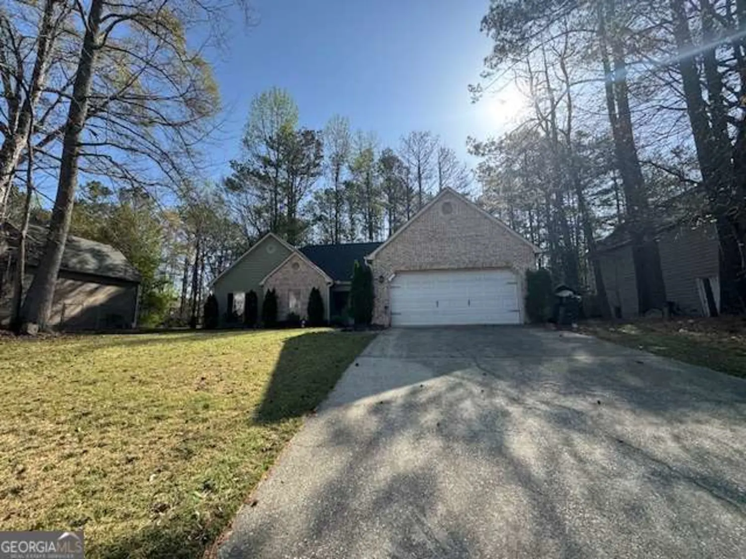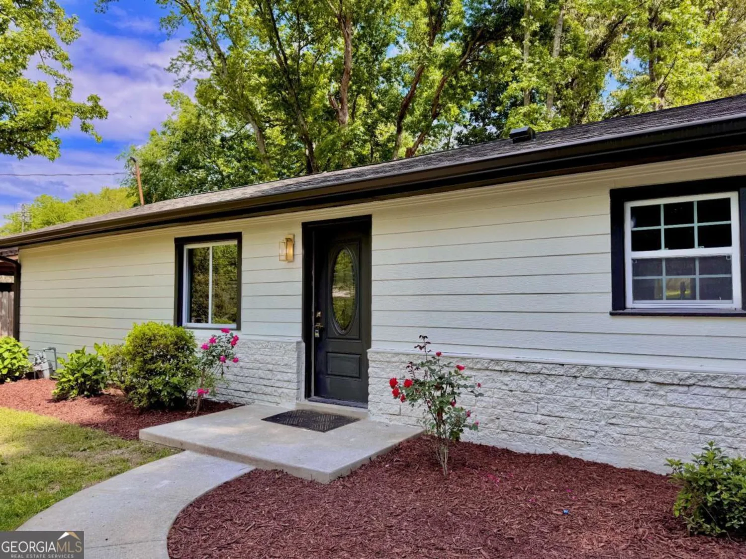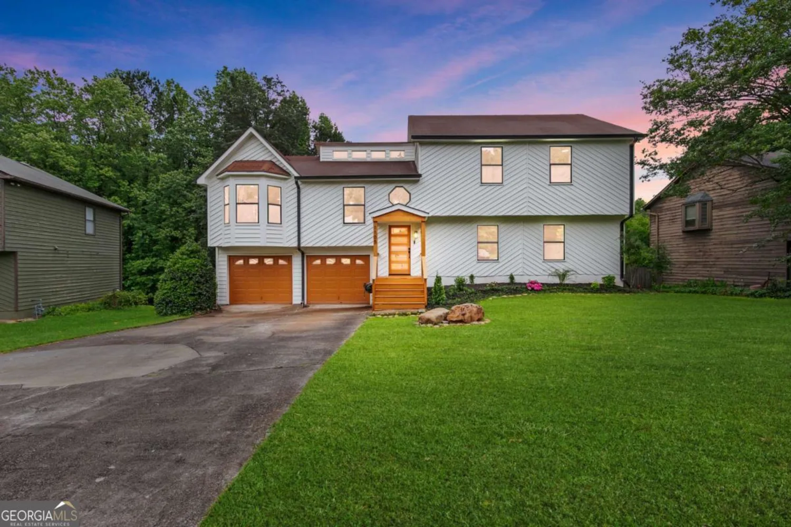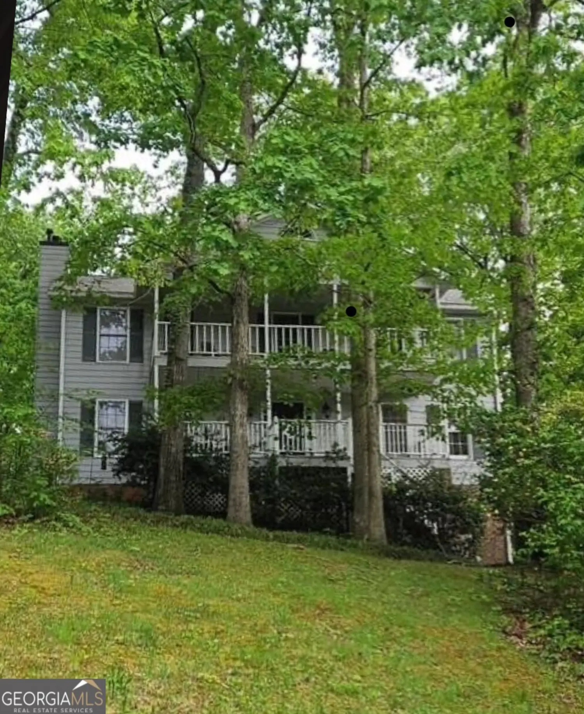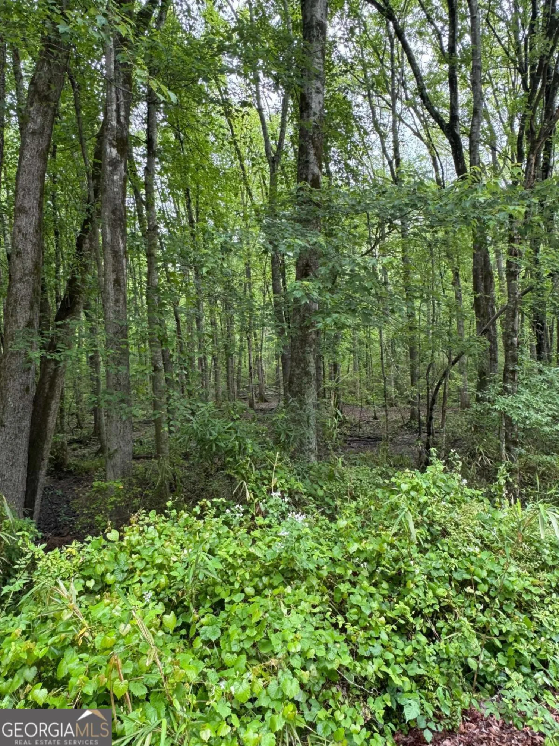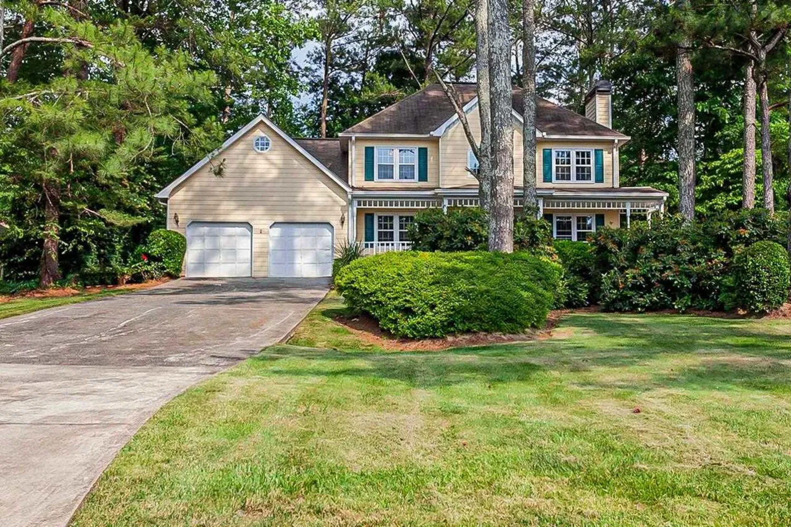4283 arbor club driveMarietta, GA 30066
4283 arbor club driveMarietta, GA 30066
Description
Experience wonderful living in this truly beautiful brick front home, perfectly situated on a corner lot with stunning hard + softscape surround, in the sought-after S/T community of Arbor Bridge. This home has been perfectly maintained + tastefully updated. Handsome foyer opens to living rm/office w/French doors opening to spacious family rm w/handcrafted bookshelves, handsome FP w/gas logs, oversized bay window allowing wonderful natural light + wet bar w/sink + shelving. Large dining rm offers ample space for holiday/family dinners. Renovated gourmet kitchen boasts large center island w/pendant lighting, white cabinets, designer granite counters, double oven, stainless appliances, wall of pantries, + opens to sunny bayed breakfast area w/French door leading to back deck overlooking picturesque, fenced backyard with grassy area, under deck space for swing, small stream, exquisite hardwoods, + large flat flex area perfect for backyard games, fire pit, or a potential sport cort or gazebo area for entertaining. Large master upstairs walk-in closet w/fancy cabinets + shelving. Absolutely stunning master bath w/gorgeous his/her vanities w/marble tops and matching mirrors, tower cabinetry for storage, tile floor, and gorgeous tile shower. Additional three bedrooms up w/ceiling fans, generously sized closets, + easy access to hall bath. Terrace level offers large open space perfect as a game room + downstairs den w/plenty of daylight + French door opens to backyard. Two car back entry oversized garage offers plenty of parking space and wall of shelving. Smooth ceilings, hardwds on the main, new windows throughout (2018), new roof (2017), new exterior doors, sprinkler system, extra storage in attic + more...This home is a mile from all top schools.
Property Details for 4283 Arbor Club Drive
- Subdivision ComplexArbor Bridge
- Architectural StyleBrick Front, Craftsman, Traditional
- Num Of Parking Spaces2
- Parking FeaturesGarage
- Property AttachedNo
LISTING UPDATED:
- StatusClosed
- MLS #8957620
- Days on Site0
- Taxes$3,854.74 / year
- MLS TypeResidential
- Year Built1986
- Lot Size0.37 Acres
- CountryCobb
LISTING UPDATED:
- StatusClosed
- MLS #8957620
- Days on Site0
- Taxes$3,854.74 / year
- MLS TypeResidential
- Year Built1986
- Lot Size0.37 Acres
- CountryCobb
Building Information for 4283 Arbor Club Drive
- StoriesTwo
- Year Built1986
- Lot Size0.3700 Acres
Payment Calculator
Term
Interest
Home Price
Down Payment
The Payment Calculator is for illustrative purposes only. Read More
Property Information for 4283 Arbor Club Drive
Summary
Location and General Information
- Community Features: Pool, Tennis Court(s)
- Directions: North on Sandy Plains Rd. Left on Shallowford Rd, right on Steinhauer, right into Arbor Bridge on North Arbor Trail. Stay on N. Arbor Trail, right on Arbor Club Dr.
- Coordinates: 34.0494174,-84.47157659999999
School Information
- Elementary School: Rocky Mount
- Middle School: Mabry
- High School: Lassiter
Taxes and HOA Information
- Parcel Number: 16024100230
- Tax Year: 2020
- Association Fee Includes: Swimming, Tennis
- Tax Lot: 71
Virtual Tour
Parking
- Open Parking: No
Interior and Exterior Features
Interior Features
- Cooling: Electric, Ceiling Fan(s), Central Air, Zoned, Dual
- Heating: Natural Gas, Central, Forced Air, Zoned, Dual
- Appliances: Gas Water Heater, Cooktop, Dishwasher, Oven
- Basement: Daylight, Interior Entry, Exterior Entry, Partial
- Flooring: Hardwood, Tile
- Interior Features: Bookcases, Double Vanity, Soaking Tub, Separate Shower, Wet Bar
- Levels/Stories: Two
- Window Features: Double Pane Windows
- Total Half Baths: 1
- Bathrooms Total Integer: 3
- Bathrooms Total Decimal: 2
Exterior Features
- Pool Private: No
Property
Utilities
- Water Source: Public
Property and Assessments
- Home Warranty: Yes
- Property Condition: Updated/Remodeled, Resale
Green Features
Lot Information
- Above Grade Finished Area: 2584
- Lot Features: Corner Lot, Private
Multi Family
- Number of Units To Be Built: Square Feet
Rental
Rent Information
- Land Lease: Yes
Public Records for 4283 Arbor Club Drive
Tax Record
- 2020$3,854.74 ($321.23 / month)
Home Facts
- Beds4
- Baths2
- Total Finished SqFt3,163 SqFt
- Above Grade Finished2,584 SqFt
- Below Grade Finished579 SqFt
- StoriesTwo
- Lot Size0.3700 Acres
- StyleSingle Family Residence
- Year Built1986
- APN16024100230
- CountyCobb
- Fireplaces1


