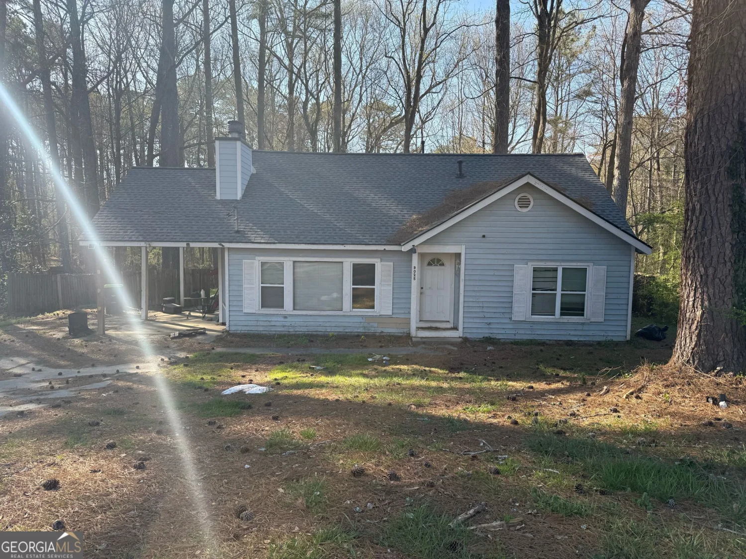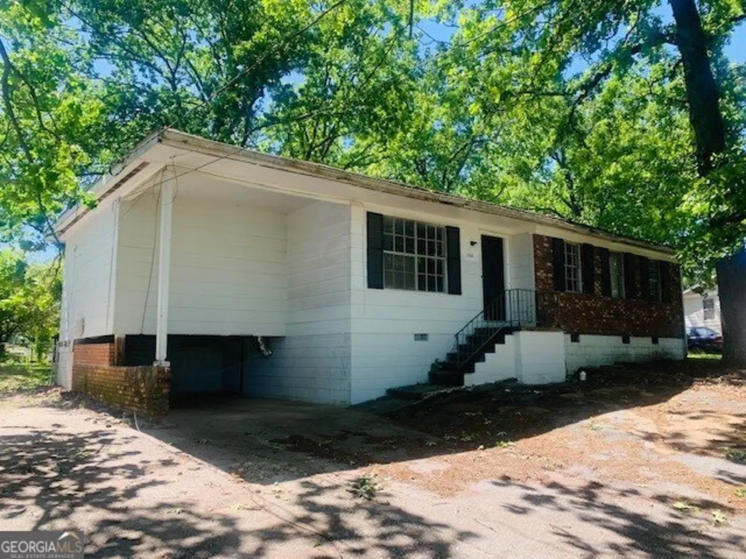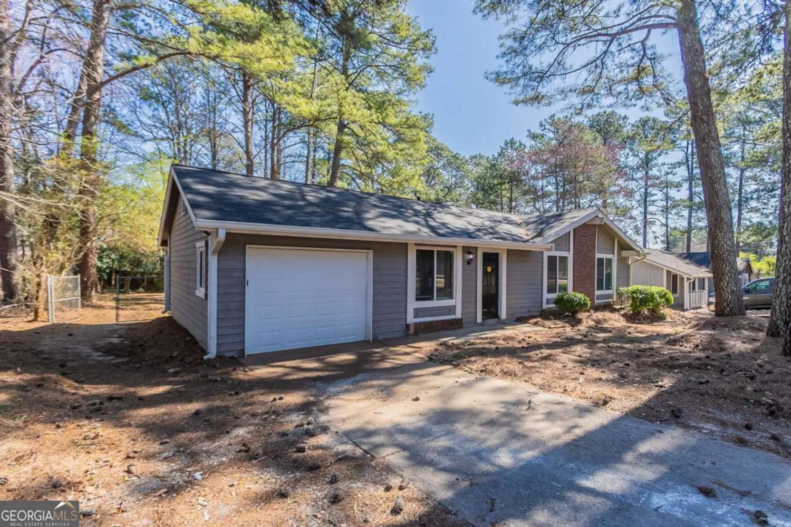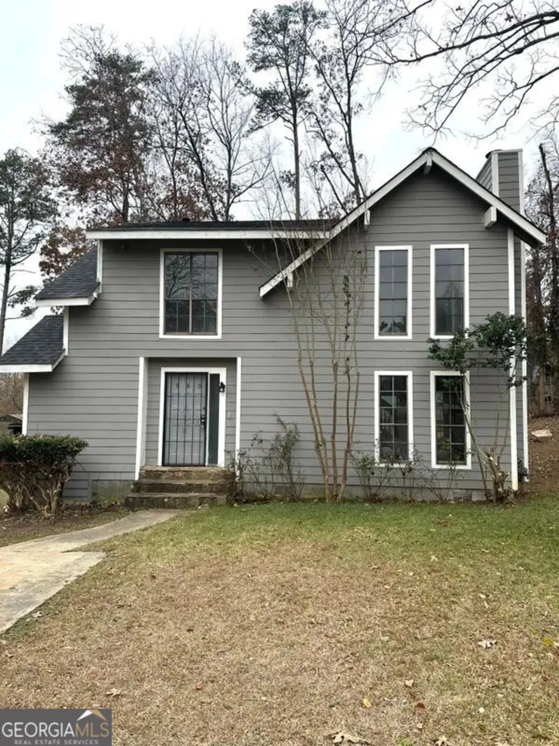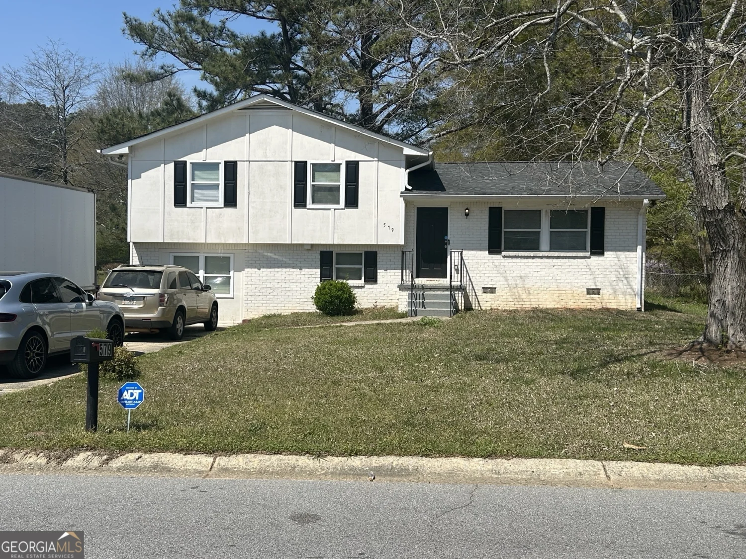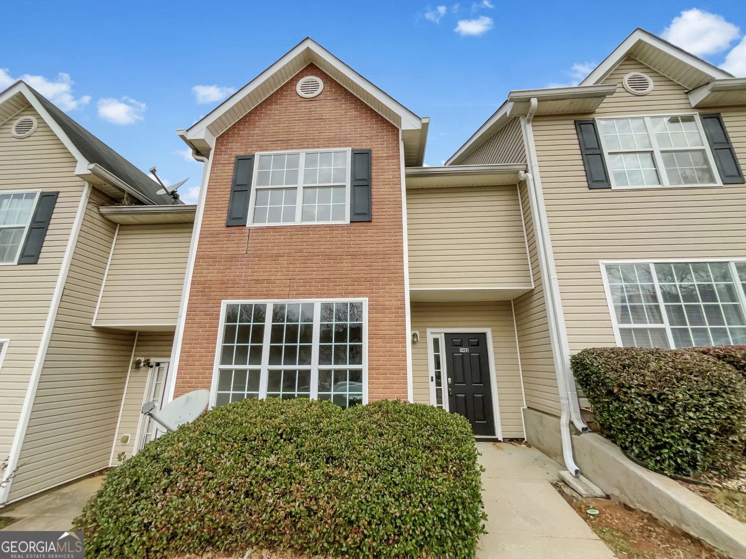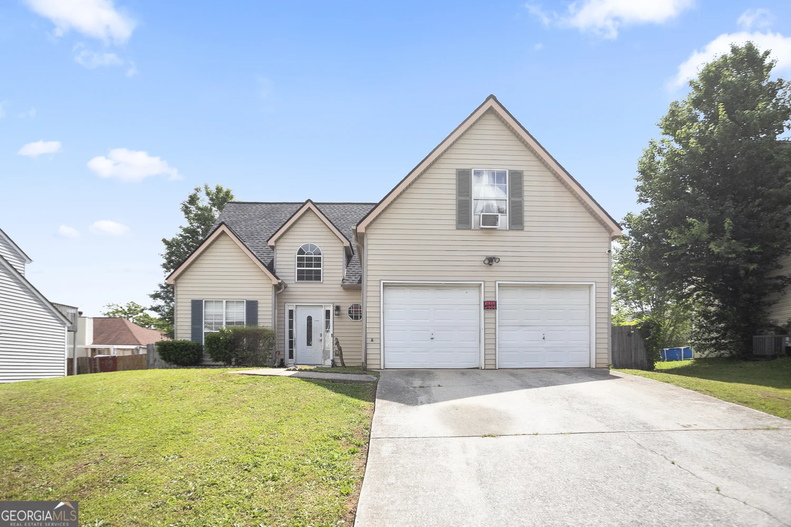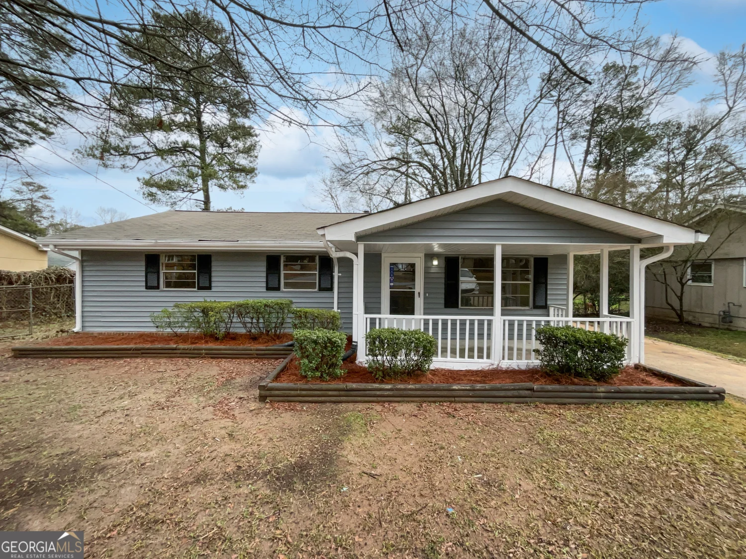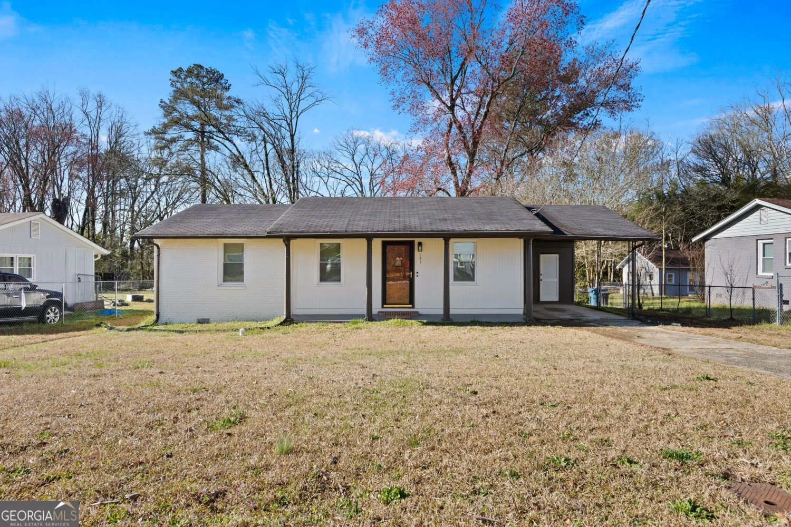262 allison courtRiverdale, GA 30274
262 allison courtRiverdale, GA 30274
Description
Location location! SO close to Interstate highway and very close to so many shopping, restaurants, MARTA and grocery stores. Ranch home has 4 sides brick with detached 2 car garage and two driveway including utilities. Master bedroom has extended with extra closet. Large living room with fireplace, kitchen walk to deck, new counter top and 1.5 year old appliances, a new deck, extra storage room, new AC and Heating. This home will not last. Do not miss it!
Property Details for 262 Allison Court
- Subdivision ComplexNone
- Architectural StyleBrick 4 Side, Ranch
- Num Of Parking Spaces2
- Property AttachedNo
LISTING UPDATED:
- StatusClosed
- MLS #8962646
- Days on Site2
- Taxes$1,144.86 / year
- MLS TypeResidential
- Year Built1968
- Lot Size0.50 Acres
- CountryClayton
LISTING UPDATED:
- StatusClosed
- MLS #8962646
- Days on Site2
- Taxes$1,144.86 / year
- MLS TypeResidential
- Year Built1968
- Lot Size0.50 Acres
- CountryClayton
Building Information for 262 Allison Court
- StoriesOne
- Year Built1968
- Lot Size0.5000 Acres
Payment Calculator
Term
Interest
Home Price
Down Payment
The Payment Calculator is for illustrative purposes only. Read More
Property Information for 262 Allison Court
Summary
Location and General Information
- Community Features: None
- Directions: Please use GPS.
- Coordinates: 33.565567,-84.399229
School Information
- Elementary School: Riverdale
- Middle School: Sequoyah
- High School: North Clayton
Taxes and HOA Information
- Parcel Number: 13172A C008
- Tax Year: 2020
- Association Fee Includes: None
- Tax Lot: 8
Virtual Tour
Parking
- Open Parking: No
Interior and Exterior Features
Interior Features
- Cooling: Electric, Ceiling Fan(s), Central Air
- Heating: Electric, Central, Heat Pump
- Appliances: Electric Water Heater, Dryer, Washer, Oven/Range (Combo)
- Basement: Partial, None
- Fireplace Features: Living Room, Factory Built
- Flooring: Laminate, Tile
- Interior Features: Master On Main Level
- Levels/Stories: One
- Foundation: Slab
- Main Bedrooms: 3
- Bathrooms Total Integer: 2
- Main Full Baths: 2
- Bathrooms Total Decimal: 2
Exterior Features
- Patio And Porch Features: Deck, Patio, Porch
- Roof Type: Composition
- Laundry Features: Common Area, Laundry Closet
- Pool Private: No
Property
Utilities
- Sewer: Public Sewer
- Utilities: Sewer Connected
- Water Source: Public
Property and Assessments
- Home Warranty: Yes
- Property Condition: Updated/Remodeled, Resale
Green Features
Lot Information
- Above Grade Finished Area: 1400
- Lot Features: Cul-De-Sac, Level
Multi Family
- Number of Units To Be Built: Square Feet
Rental
Rent Information
- Land Lease: Yes
Public Records for 262 Allison Court
Tax Record
- 2020$1,144.86 ($95.40 / month)
Home Facts
- Beds3
- Baths2
- Total Finished SqFt1,400 SqFt
- Above Grade Finished1,400 SqFt
- StoriesOne
- Lot Size0.5000 Acres
- StyleSingle Family Residence
- Year Built1968
- APN13172A C008
- CountyClayton
- Fireplaces1





