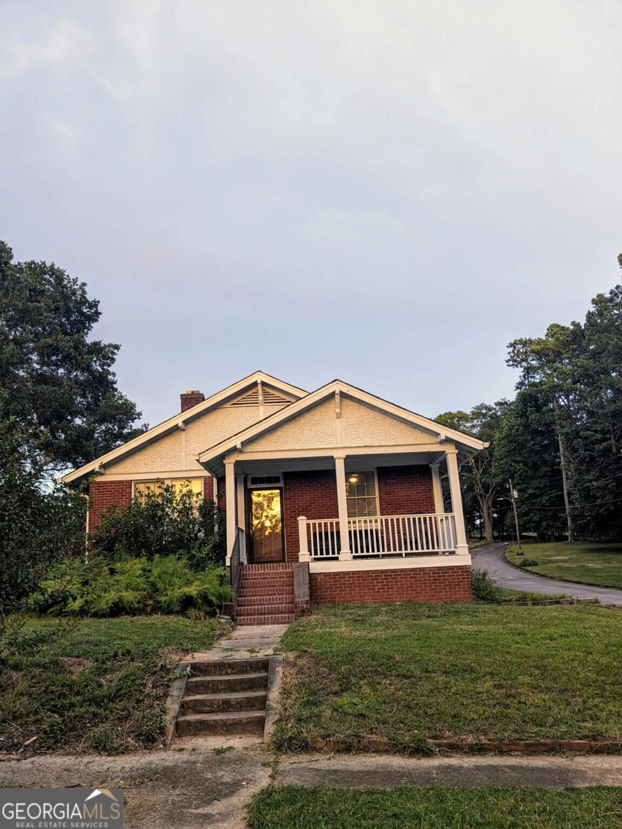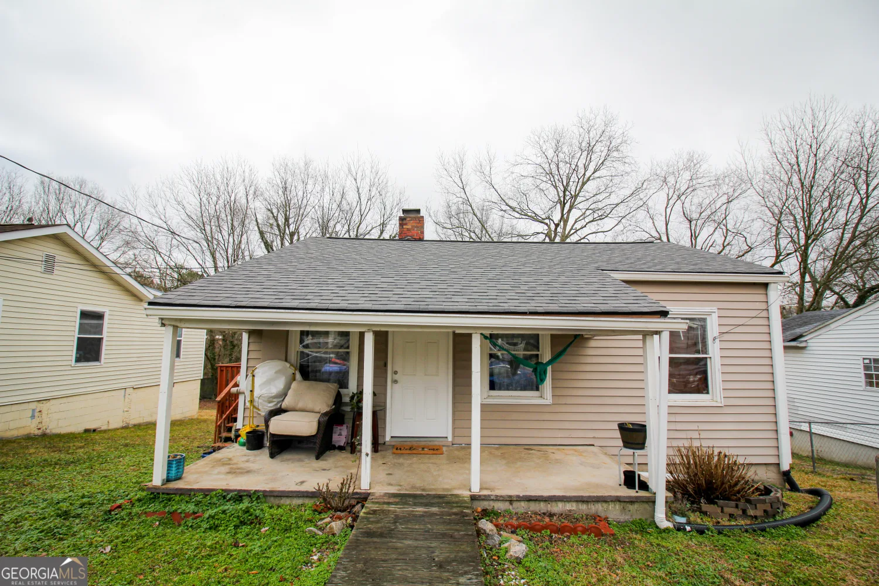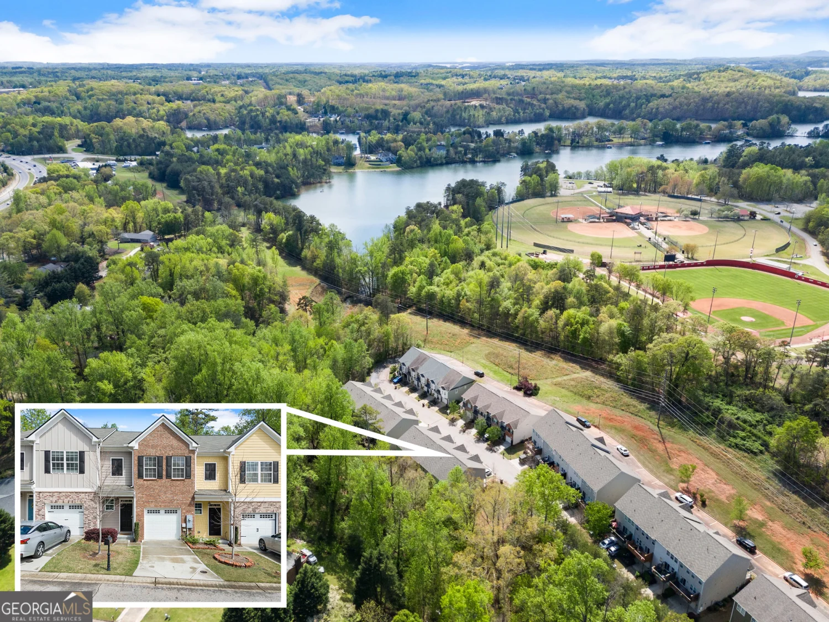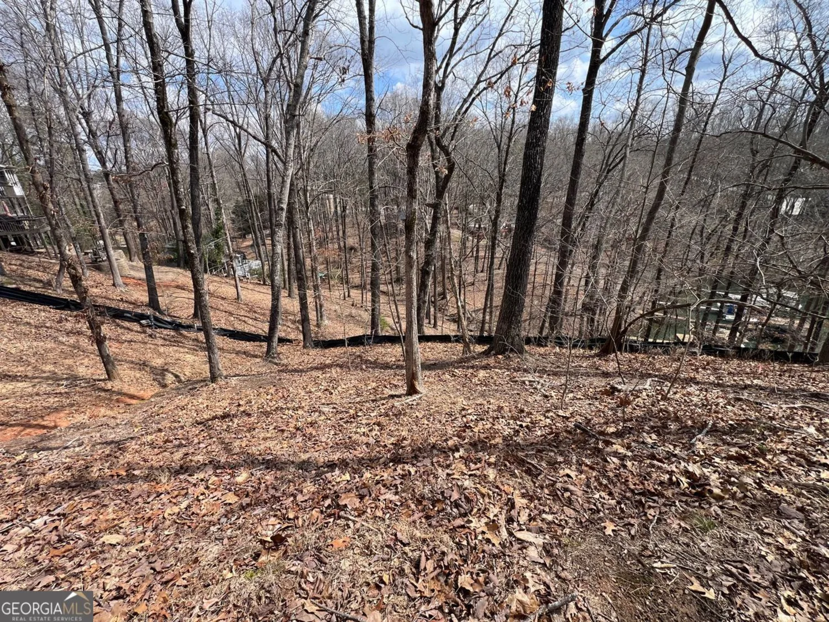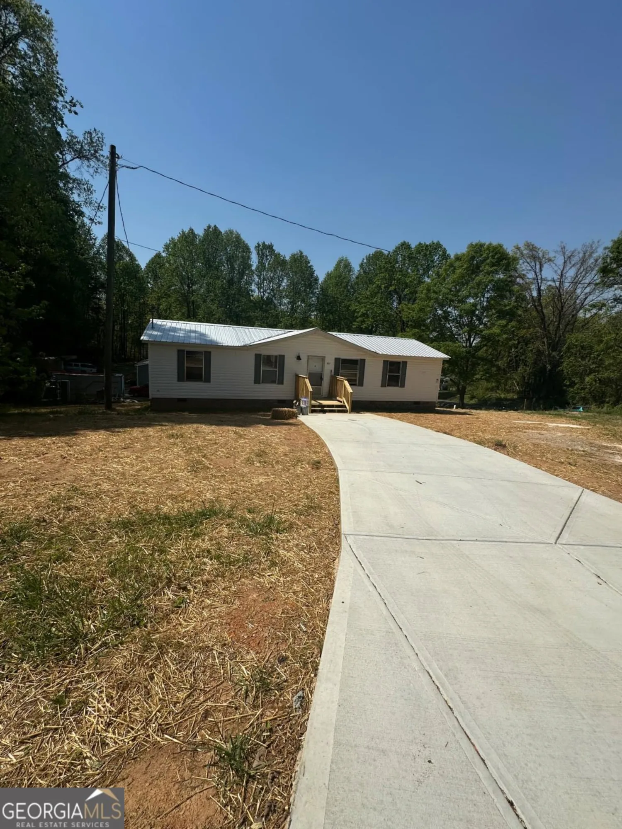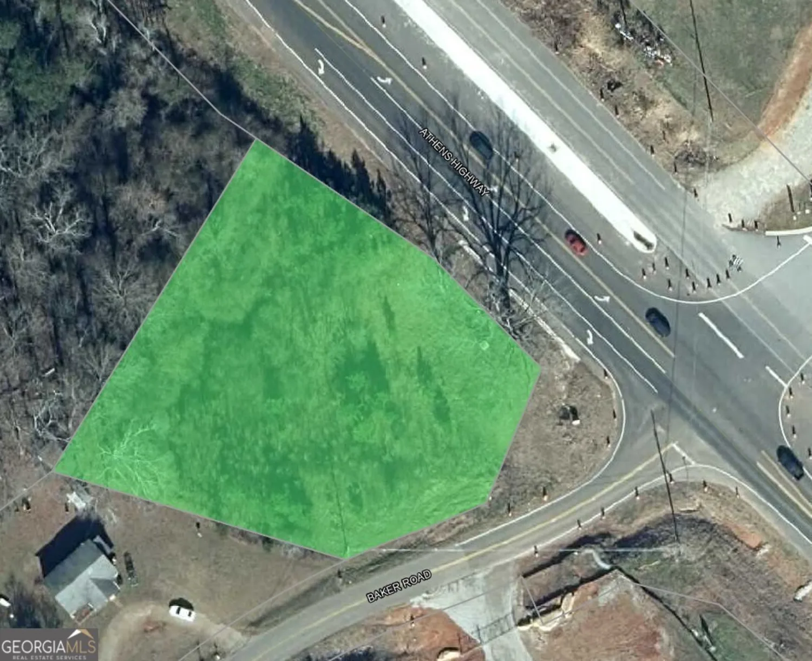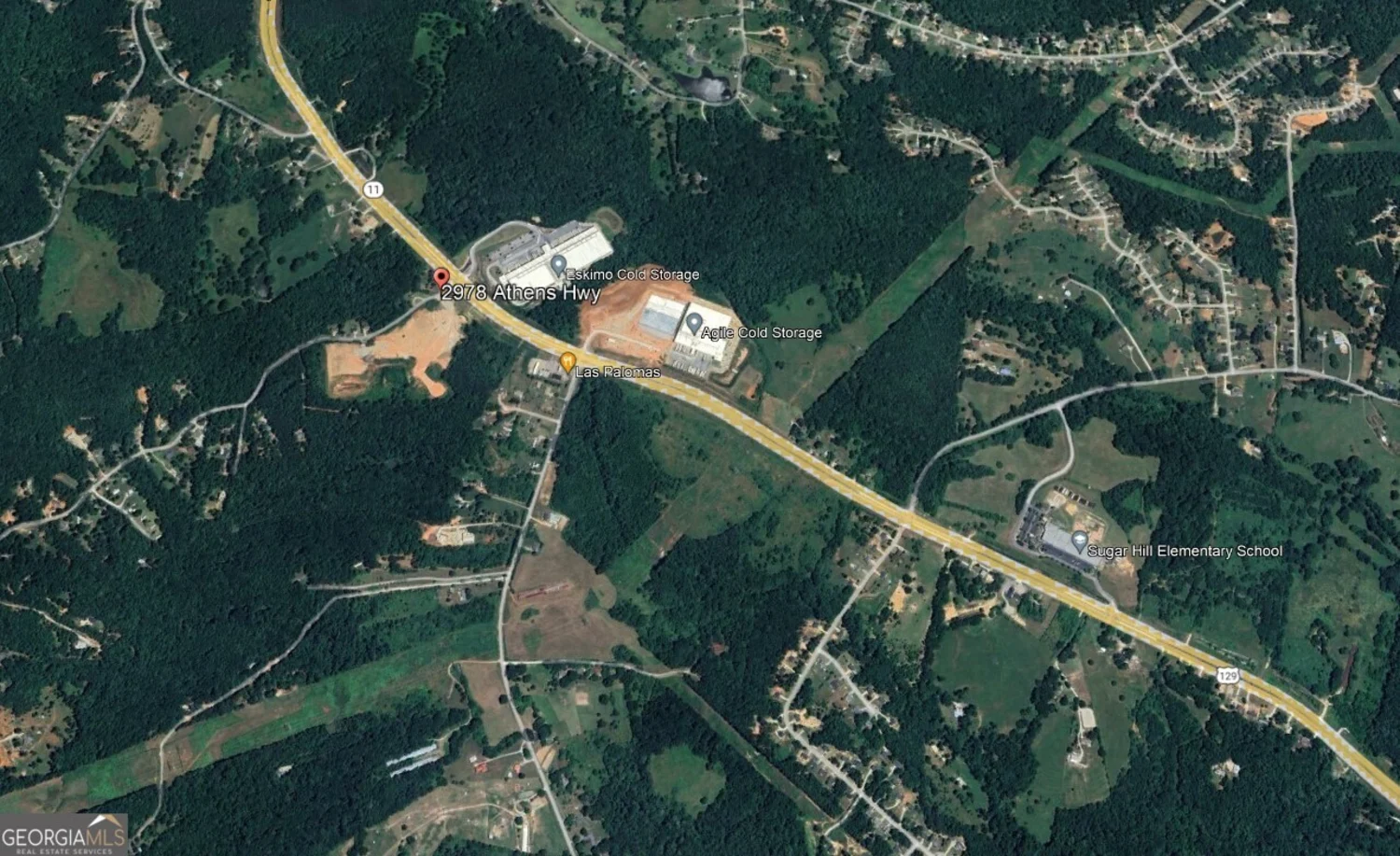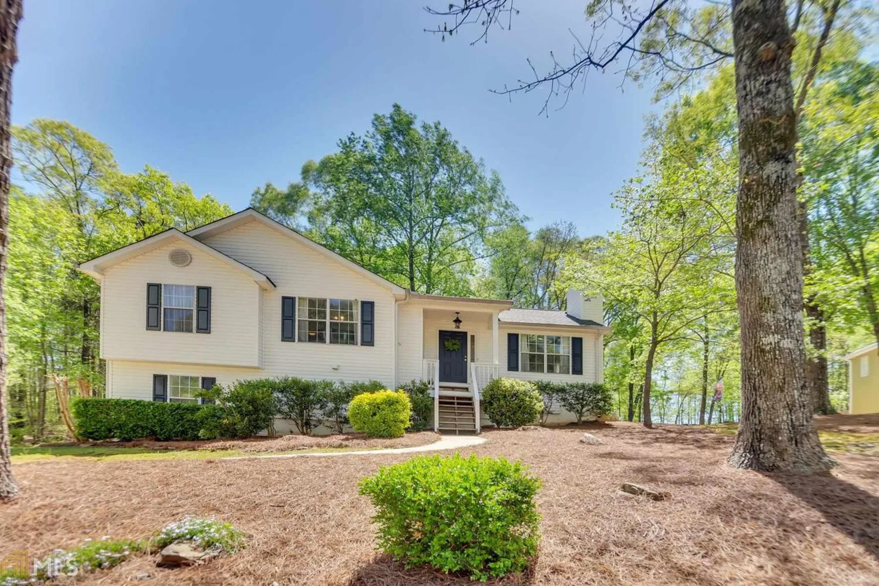710 piedmont roadGainesville, GA 30501
710 piedmont roadGainesville, GA 30501
Description
Great ranch home in town waitng for your renovations! New Roof in 2019. New sump pump for basement bathroom 2021. Cedar lined master bedroom closet. Vaulted ceilings in Family room and sitting area. Wood floors in family/sitting room and kitchen. Fenced backyard and level side yard. Laundry hook-up in both kitchen and basement. Large Sunroom on back of home with decks on both sides of Sunroom. Fireplace in family room has gas logs. Fireplace in basement is wood burning. Storage room off garage along with two sheds in backyard and sideyard allows for a lot of storage...also an attic. Master bathroom has seperate tub and shower with a skylight providing natural light.
Property Details for 710 Piedmont Road
- Subdivision ComplexNone
- Architectural StyleRanch
- Num Of Parking Spaces2
- Parking FeaturesGarage
- Property AttachedNo
LISTING UPDATED:
- StatusClosed
- MLS #8967731
- Days on Site16
- Taxes$536.29 / year
- MLS TypeResidential
- Year Built1970
- Lot Size0.58 Acres
- CountryHall
LISTING UPDATED:
- StatusClosed
- MLS #8967731
- Days on Site16
- Taxes$536.29 / year
- MLS TypeResidential
- Year Built1970
- Lot Size0.58 Acres
- CountryHall
Building Information for 710 Piedmont Road
- StoriesTwo
- Year Built1970
- Lot Size0.5800 Acres
Payment Calculator
Term
Interest
Home Price
Down Payment
The Payment Calculator is for illustrative purposes only. Read More
Property Information for 710 Piedmont Road
Summary
Location and General Information
- Community Features: None
- Directions: Use GPS
- Coordinates: 34.312798,-83.84369
School Information
- Elementary School: Centennial
- Middle School: Gainesville
- High School: Gainesville
Taxes and HOA Information
- Parcel Number: 01113 004058J
- Tax Year: 2019
- Association Fee Includes: None
Virtual Tour
Parking
- Open Parking: No
Interior and Exterior Features
Interior Features
- Cooling: Electric, Central Air
- Heating: Natural Gas, Central
- Appliances: Gas Water Heater, Cooktop, Double Oven, Oven, Refrigerator
- Basement: Bath Finished, Daylight, Interior Entry, Exterior Entry, Finished
- Fireplace Features: Basement, Family Room
- Flooring: Hardwood, Laminate
- Interior Features: Soaking Tub, Separate Shower, Master On Main Level
- Levels/Stories: Two
- Window Features: Skylight(s)
- Main Bedrooms: 2
- Bathrooms Total Integer: 3
- Main Full Baths: 2
- Bathrooms Total Decimal: 3
Exterior Features
- Construction Materials: Aluminum Siding, Vinyl Siding
- Laundry Features: In Basement, In Kitchen
- Pool Private: No
Property
Utilities
- Sewer: Septic Tank
- Water Source: Public
Property and Assessments
- Home Warranty: Yes
- Property Condition: Resale
Green Features
Lot Information
- Above Grade Finished Area: 1677
- Lot Features: Private, Sloped
Multi Family
- Number of Units To Be Built: Square Feet
Rental
Rent Information
- Land Lease: Yes
- Occupant Types: Vacant
Public Records for 710 Piedmont Road
Tax Record
- 2019$536.29 ($44.69 / month)
Home Facts
- Beds4
- Baths3
- Total Finished SqFt2,061 SqFt
- Above Grade Finished1,677 SqFt
- Below Grade Finished384 SqFt
- StoriesTwo
- Lot Size0.5800 Acres
- StyleSingle Family Residence
- Year Built1970
- APN01113 004058J
- CountyHall
- Fireplaces2


