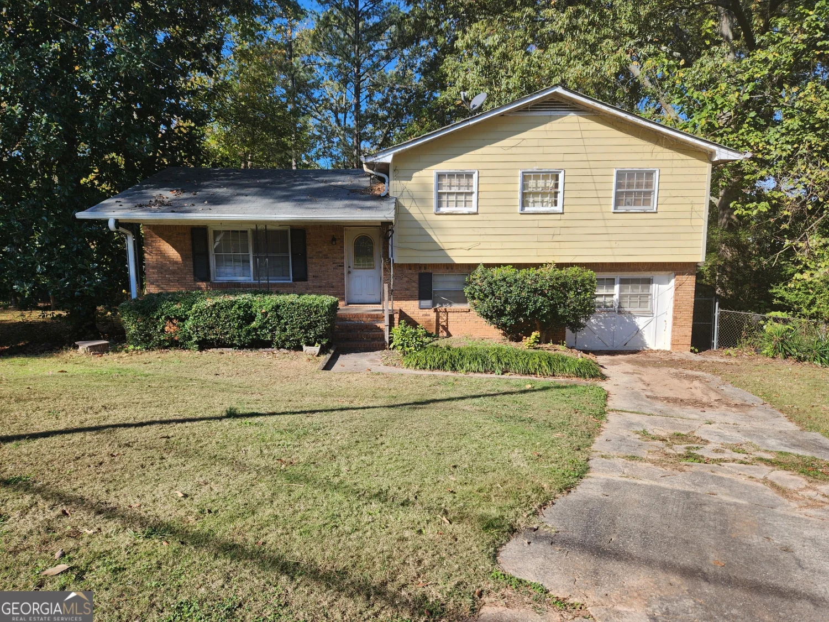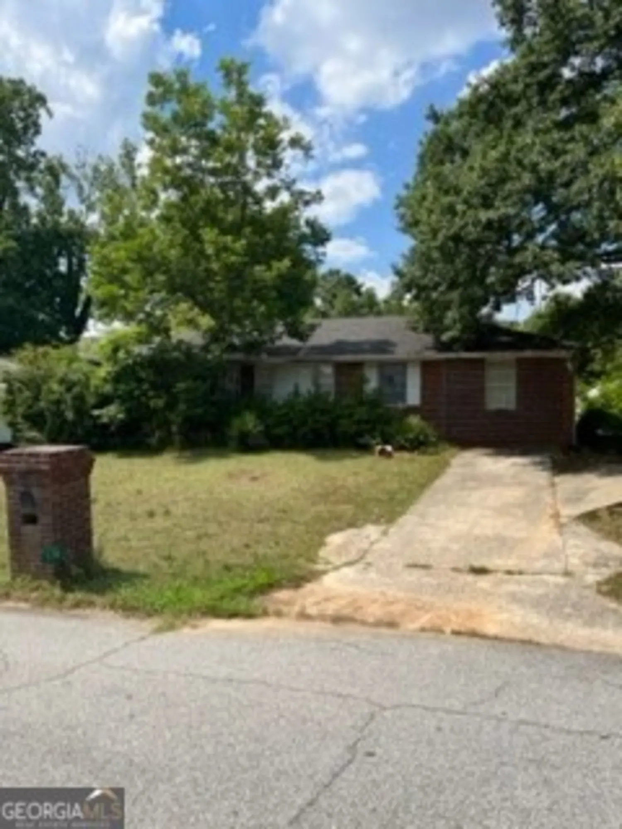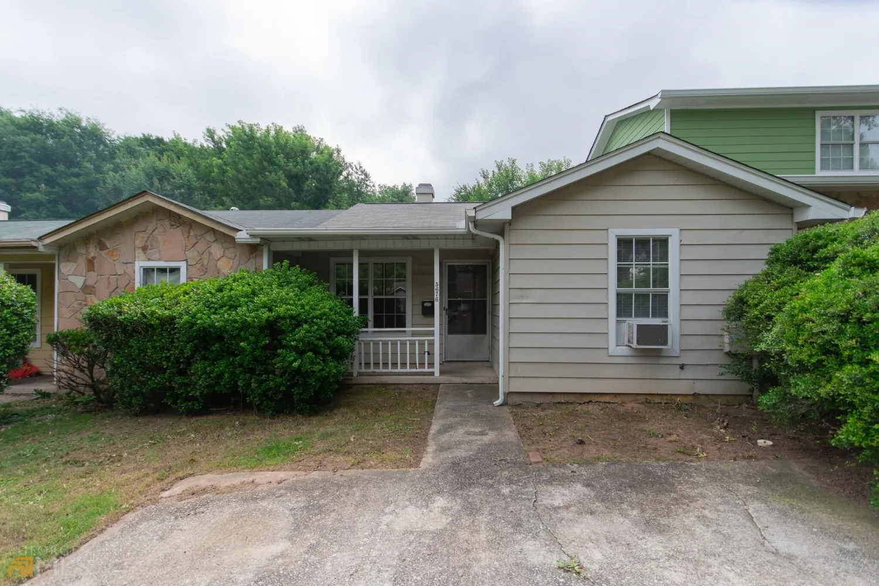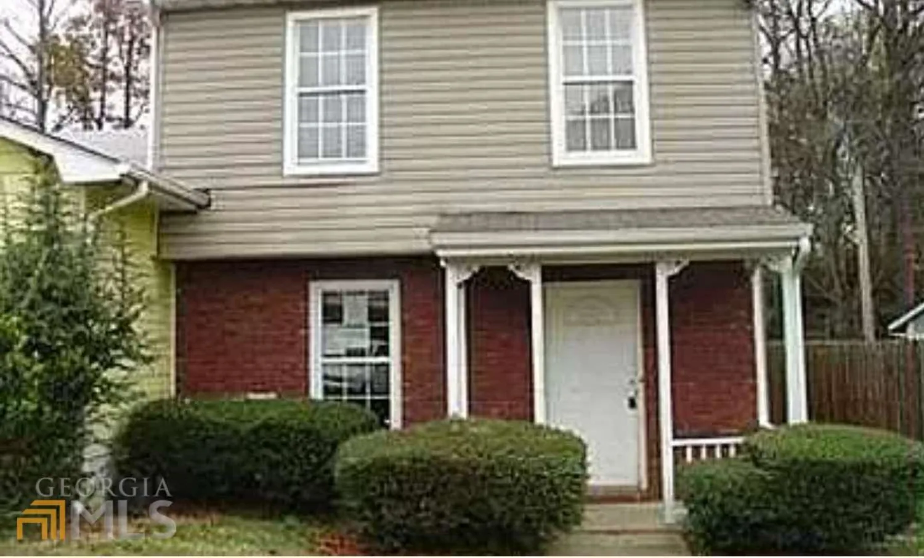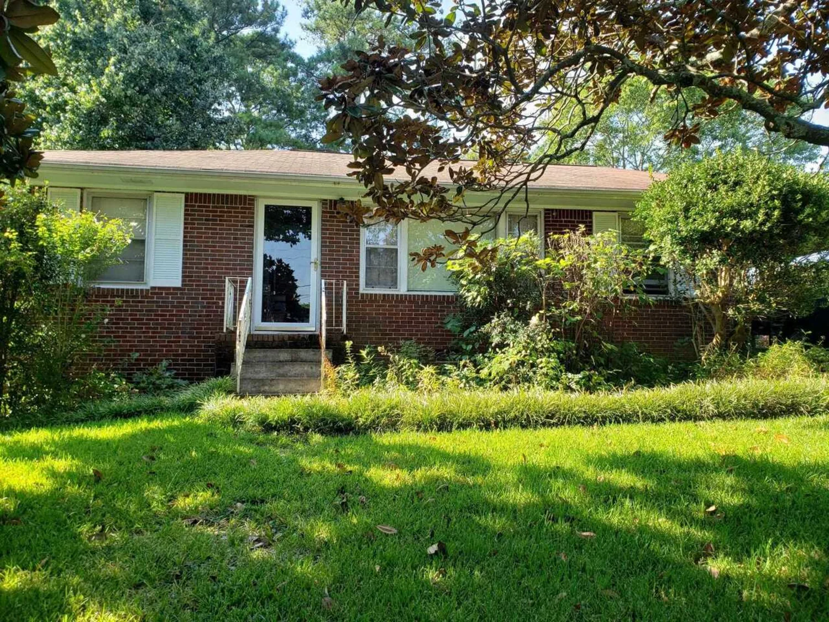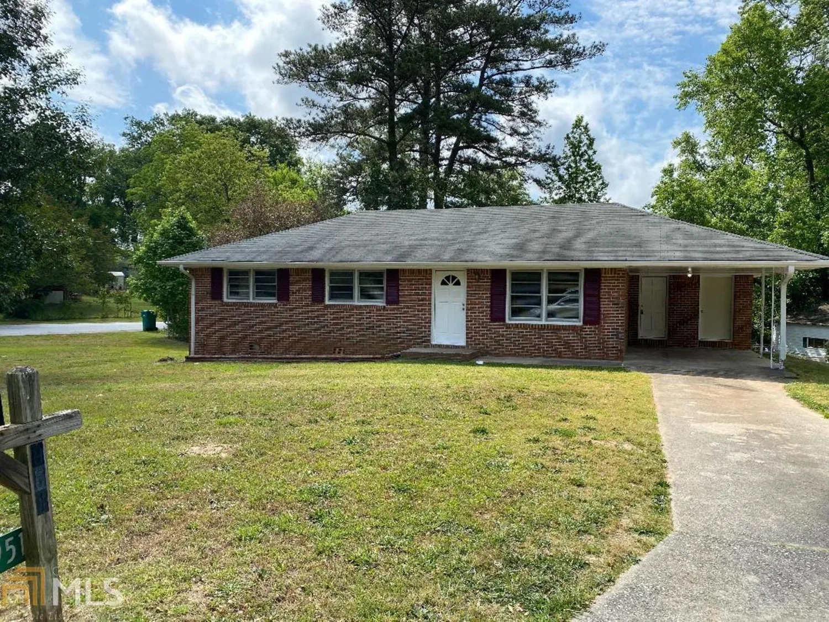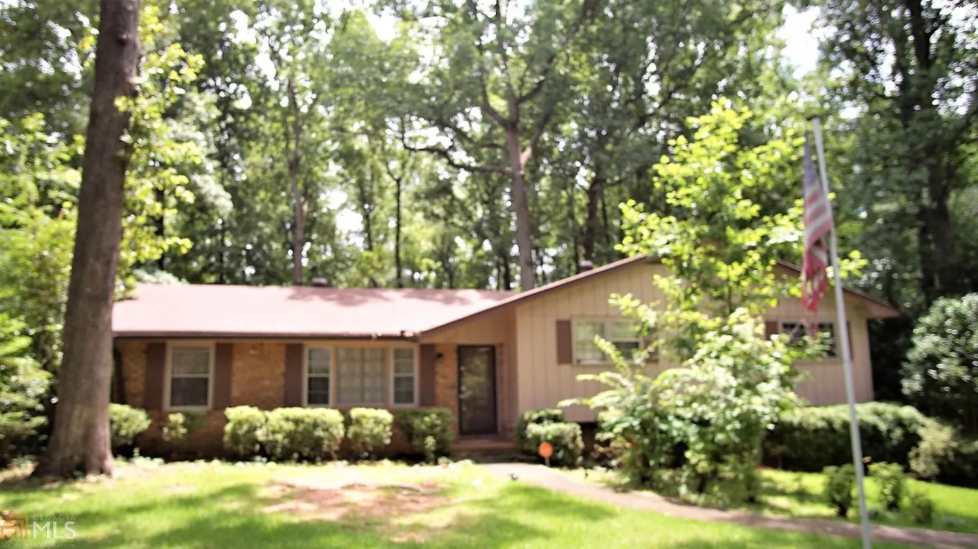1216 ellington driveLake City, GA 30260
1216 ellington driveLake City, GA 30260
Description
Wonderful Sargent home in well-established Lake City neighborhood. Convenient to Forest Park schools(walking distance), Hartsfield/Jackson Airport(10-15 minutes), Georgia Farmer's Market(5-10 minutes), and Atlanta(20 minutes). All brick, 3 BR/1 BA with dining room and living room. Wood floors. Tile bath and floors. Ample storage. Fenced back yard with large, concrete block garage in back with extended driveway. Garage has furnace for winter time work. Laid brick walkway leads to patio with brick barbecue. Gas line run to grill near patio.
Property Details for 1216 Ellington Drive
- Subdivision ComplexSargent Homes
- Architectural StyleBrick 4 Side, Ranch
- ExteriorGarden, Gas Grill, Other
- Num Of Parking Spaces3
- Parking FeaturesAttached, Carport, Garage, Guest, Kitchen Level, Off Street, Parking Pad, RV/Boat Parking, Storage
- Property AttachedNo
LISTING UPDATED:
- StatusClosed
- MLS #8970580
- Days on Site1
- Taxes$1,272 / year
- MLS TypeResidential
- Year Built1961
- Lot Size0.39 Acres
- CountryClayton
LISTING UPDATED:
- StatusClosed
- MLS #8970580
- Days on Site1
- Taxes$1,272 / year
- MLS TypeResidential
- Year Built1961
- Lot Size0.39 Acres
- CountryClayton
Building Information for 1216 Ellington Drive
- StoriesOne
- Year Built1961
- Lot Size0.3850 Acres
Payment Calculator
Term
Interest
Home Price
Down Payment
The Payment Calculator is for illustrative purposes only. Read More
Property Information for 1216 Ellington Drive
Summary
Location and General Information
- Community Features: Street Lights, Near Public Transport, Walk To Schools, Near Shopping
- Directions: From I-75 South, take Exit 237. Continue on Forest Pkwy. Turn right on Phillips Dr. Turn left on Kenyon Rd. Turn left on Sanders Rd. Turn right on Ellington Dr. Home is on the left.
- Coordinates: 33.609356,-84.35032
School Information
- Elementary School: Lake City
- Middle School: Babb
- High School: Forest Park
Taxes and HOA Information
- Parcel Number: 12177C B002
- Tax Year: 2020
- Association Fee Includes: None
- Tax Lot: 14
Virtual Tour
Parking
- Open Parking: Yes
Interior and Exterior Features
Interior Features
- Cooling: Electric, Ceiling Fan(s), Central Air, Whole House Fan, Attic Fan
- Heating: Natural Gas, Central, Forced Air
- Appliances: Gas Water Heater, Cooktop, Dishwasher, Oven
- Basement: Crawl Space
- Flooring: Carpet, Hardwood, Tile
- Interior Features: Bookcases, Tile Bath
- Levels/Stories: One
- Kitchen Features: Breakfast Area, Country Kitchen, Pantry, Walk-in Pantry
- Foundation: Block
- Main Bedrooms: 3
- Bathrooms Total Integer: 1
- Main Full Baths: 1
- Bathrooms Total Decimal: 1
Exterior Features
- Fencing: Fenced
- Patio And Porch Features: Deck, Patio, Porch
- Roof Type: Composition
- Laundry Features: In Kitchen, Other
- Pool Private: No
- Other Structures: Workshop
Property
Utilities
- Sewer: Public Sewer
- Utilities: Cable Available
- Water Source: Public
Property and Assessments
- Home Warranty: Yes
- Property Condition: Resale
Green Features
Lot Information
- Above Grade Finished Area: 1101
- Lot Features: Private, Sloped
Multi Family
- Number of Units To Be Built: Square Feet
Rental
Rent Information
- Land Lease: Yes
- Occupant Types: Vacant
Public Records for 1216 Ellington Drive
Tax Record
- 2020$1,272.00 ($106.00 / month)
Home Facts
- Beds3
- Baths1
- Total Finished SqFt1,101 SqFt
- Above Grade Finished1,101 SqFt
- StoriesOne
- Lot Size0.3850 Acres
- StyleSingle Family Residence
- Year Built1961
- APN12177C B002
- CountyClayton


