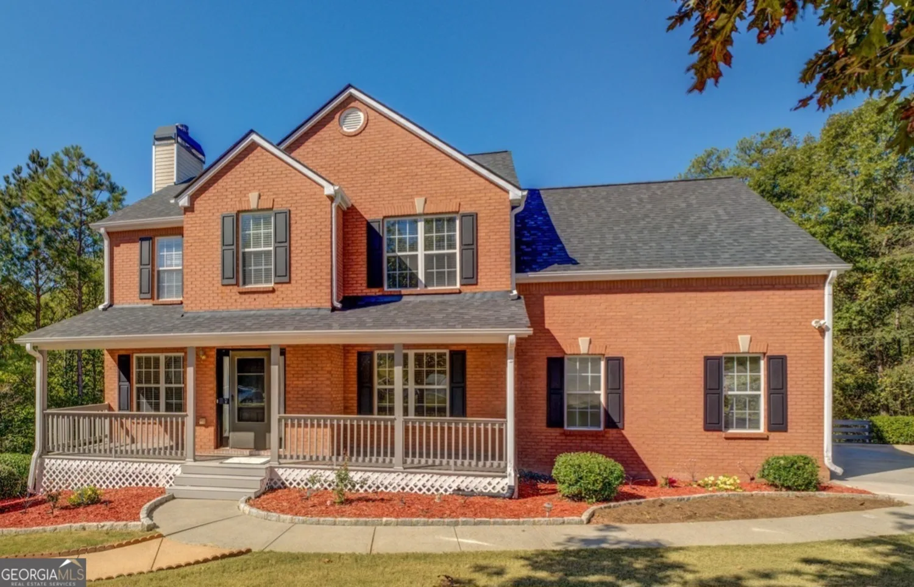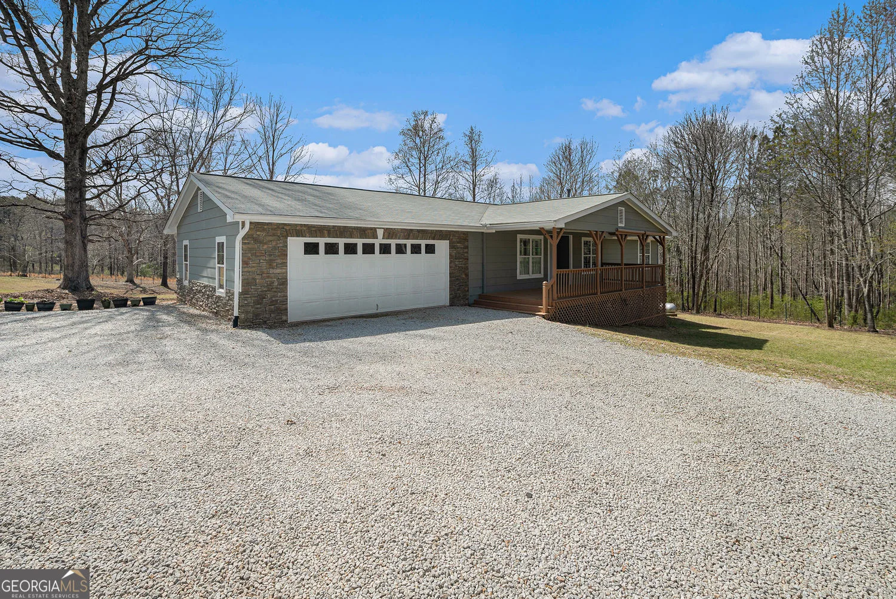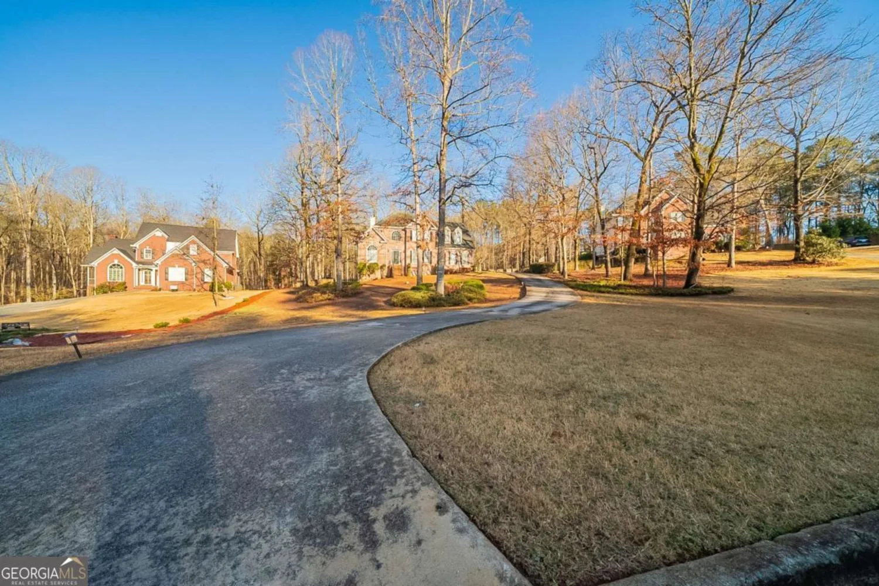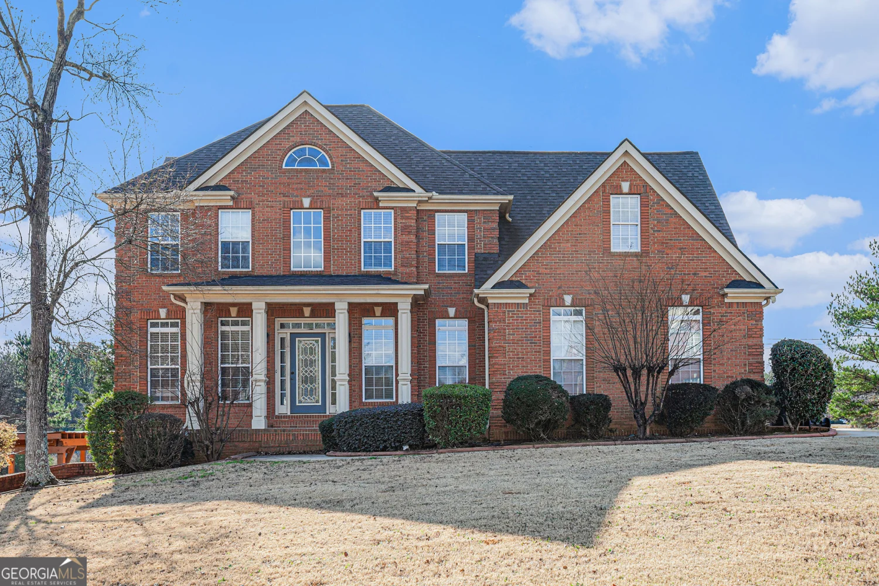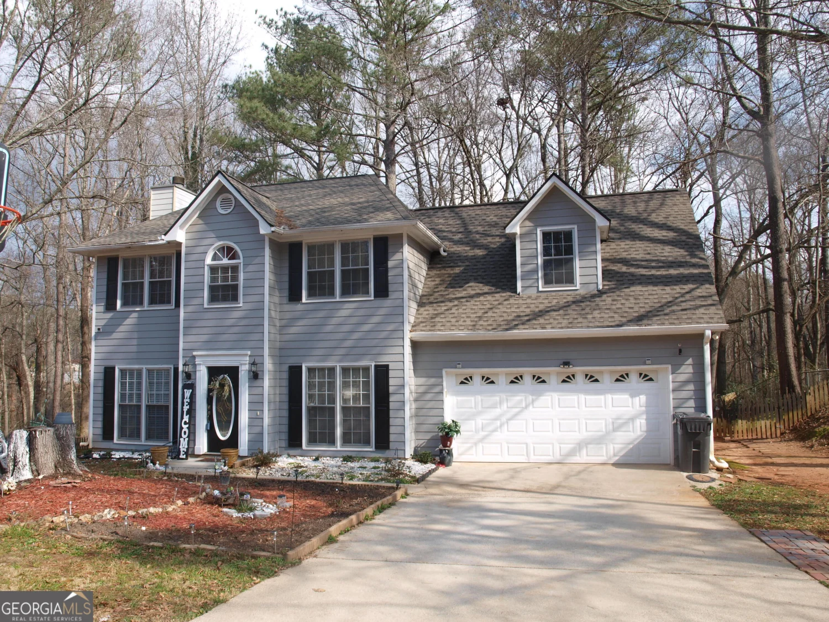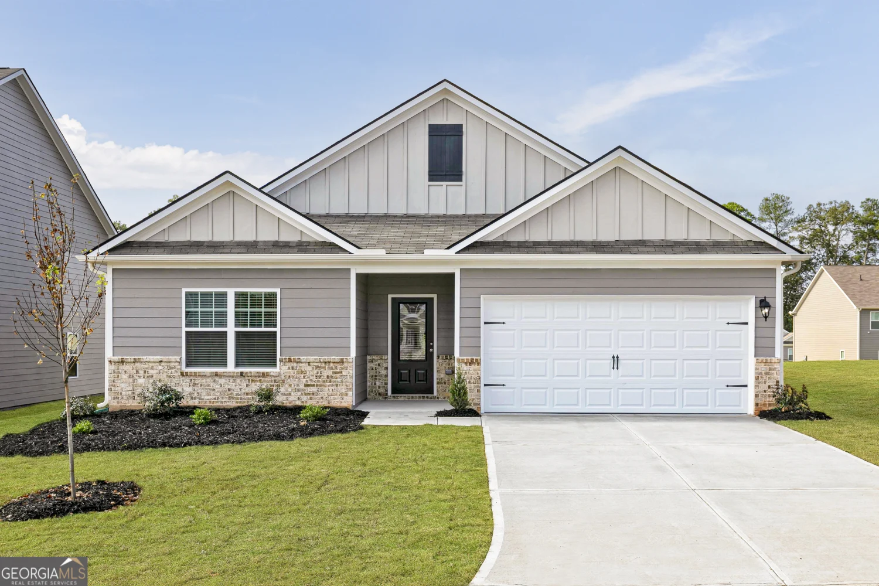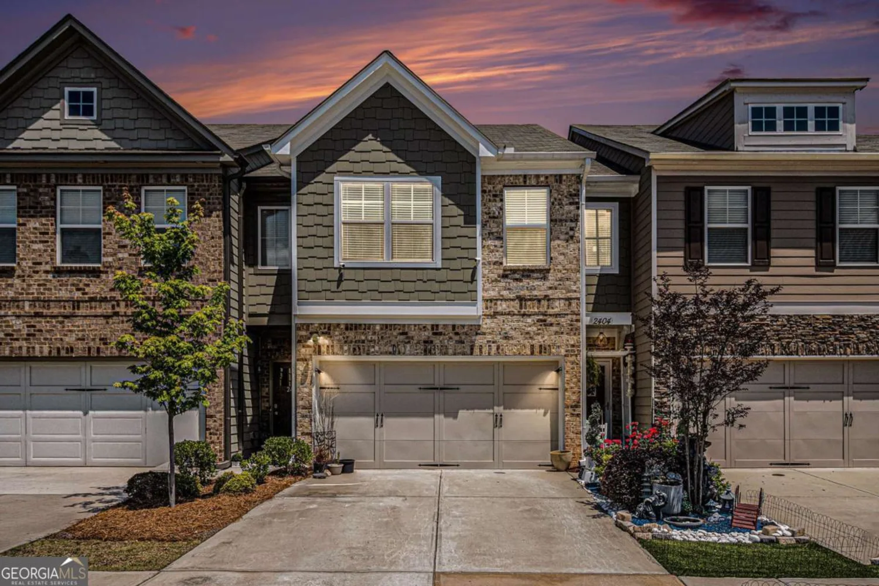1415 springwood driveConyers, GA 30012
1415 springwood driveConyers, GA 30012
Description
Established and charming sprawling ranch minutes away from Olde Town Conyers! This home features 5 Bed / 4 Full Baths on a completely finished basement that includes a complete kitchen and family room! A beautiful back deck sits on 3+ acres that overlooks the Gunite salt water pool and pool house - just in time for summer! You will cherish this lovely home for years to come!
Property Details for 1415 Springwood Drive
- Subdivision ComplexNone
- Architectural StyleBrick 4 Side, Ranch
- Num Of Parking Spaces3
- Parking FeaturesKitchen Level, Parking Pad
- Property AttachedNo
LISTING UPDATED:
- StatusClosed
- MLS #8976651
- Days on Site5
- Taxes$5,622 / year
- MLS TypeResidential
- Year Built1967
- Lot Size3.05 Acres
- CountryRockdale
LISTING UPDATED:
- StatusClosed
- MLS #8976651
- Days on Site5
- Taxes$5,622 / year
- MLS TypeResidential
- Year Built1967
- Lot Size3.05 Acres
- CountryRockdale
Building Information for 1415 Springwood Drive
- StoriesTwo
- Year Built1967
- Lot Size3.0500 Acres
Payment Calculator
Term
Interest
Home Price
Down Payment
The Payment Calculator is for illustrative purposes only. Read More
Property Information for 1415 Springwood Drive
Summary
Location and General Information
- Community Features: None
- Directions: Using GA-20 in Conyers turn on Milstead Ave., the make a right onto Springwood Dr NW. Home will be located at the end of Springwood Drive NW on the right.
- Coordinates: 33.680578,-84.018868
School Information
- Elementary School: Pine Street
- Middle School: Conyers
- High School: Rockdale County
Taxes and HOA Information
- Parcel Number: C060050003
- Tax Year: 2020
- Association Fee Includes: None
Virtual Tour
Parking
- Open Parking: Yes
Interior and Exterior Features
Interior Features
- Cooling: Electric, Ceiling Fan(s), Central Air
- Heating: Electric, Central
- Appliances: Dishwasher, Double Oven, Disposal, Ice Maker, Microwave, Oven/Range (Combo), Refrigerator
- Basement: Bath Finished, Daylight, Interior Entry, Exterior Entry, Finished, Full
- Fireplace Features: Living Room, Masonry
- Flooring: Carpet, Hardwood, Tile
- Interior Features: Bookcases, Soaking Tub, Separate Shower, Tile Bath, Walk-In Closet(s), In-Law Floorplan, Master On Main Level, Split Bedroom Plan
- Levels/Stories: Two
- Other Equipment: Satellite Dish
- Kitchen Features: Breakfast Bar, Country Kitchen, Solid Surface Counters, Walk-in Pantry
- Main Bedrooms: 3
- Bathrooms Total Integer: 4
- Main Full Baths: 2
- Bathrooms Total Decimal: 4
Exterior Features
- Patio And Porch Features: Deck, Patio
- Pool Features: In Ground
- Roof Type: Composition
- Security Features: Security System, Smoke Detector(s)
- Laundry Features: In Basement
- Pool Private: No
- Other Structures: Outbuilding, Pool House
Property
Utilities
- Utilities: Sewer Connected
Property and Assessments
- Home Warranty: Yes
- Property Condition: Resale
Green Features
Lot Information
- Above Grade Finished Area: 2443
- Lot Features: Private
Multi Family
- Number of Units To Be Built: Square Feet
Rental
Rent Information
- Land Lease: Yes
Public Records for 1415 Springwood Drive
Tax Record
- 2020$5,622.00 ($468.50 / month)
Home Facts
- Beds5
- Baths4
- Total Finished SqFt3,843 SqFt
- Above Grade Finished2,443 SqFt
- Below Grade Finished1,400 SqFt
- StoriesTwo
- Lot Size3.0500 Acres
- StyleSingle Family Residence
- Year Built1967
- APNC060050003
- CountyRockdale
- Fireplaces1


