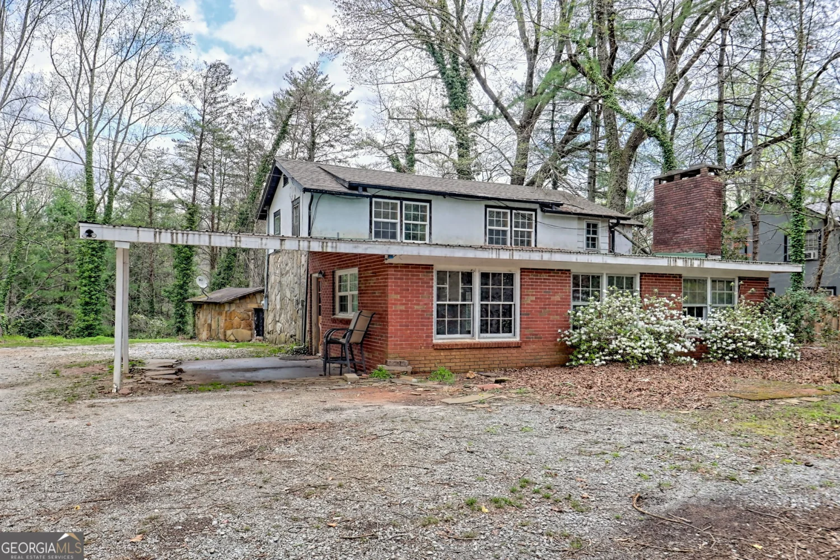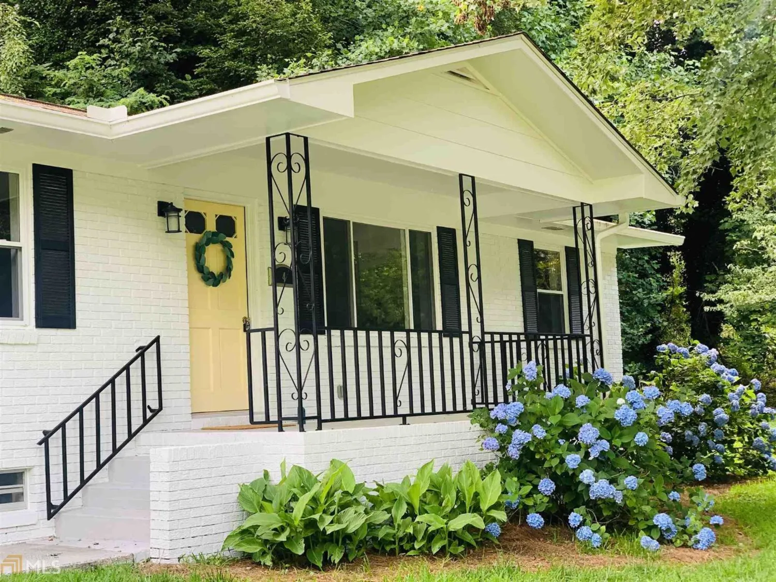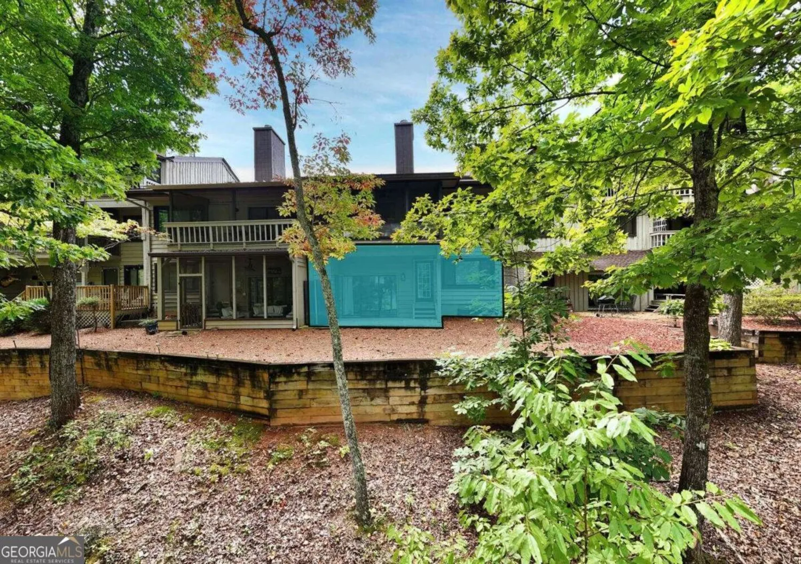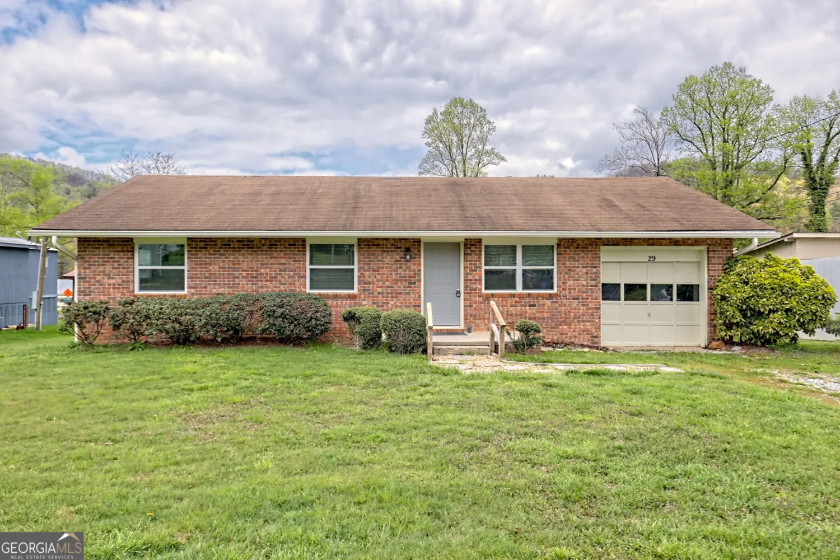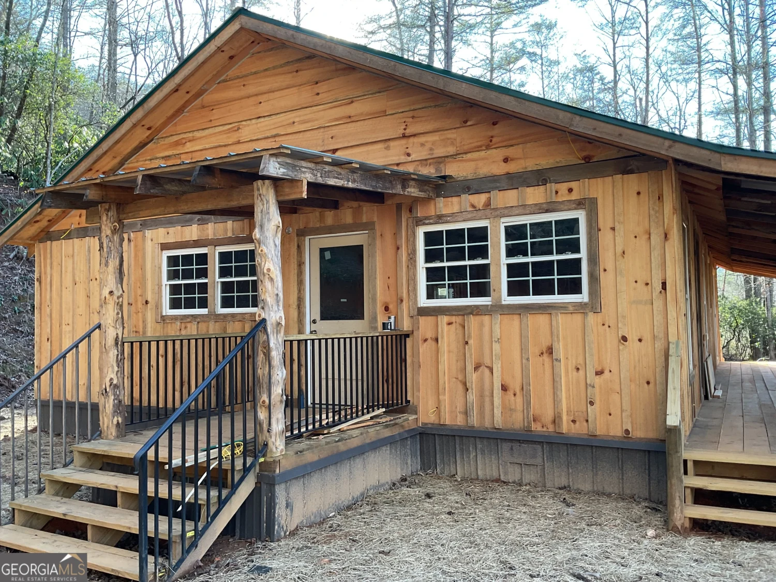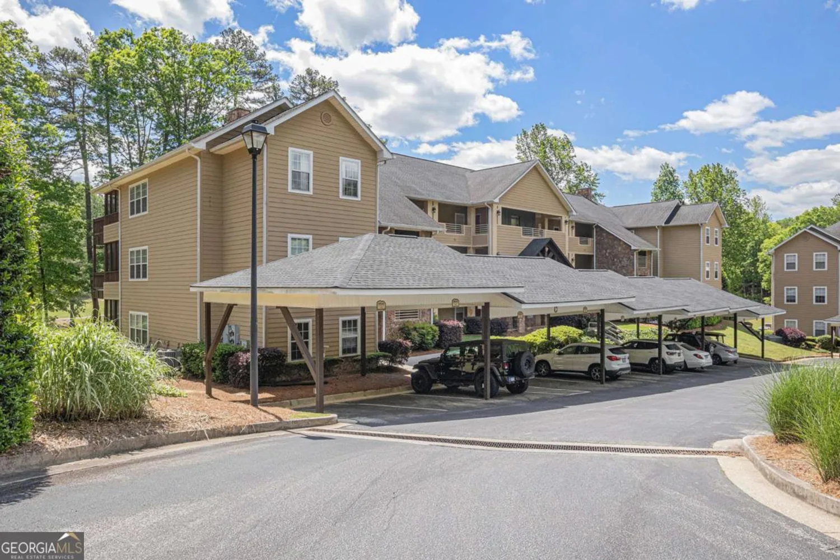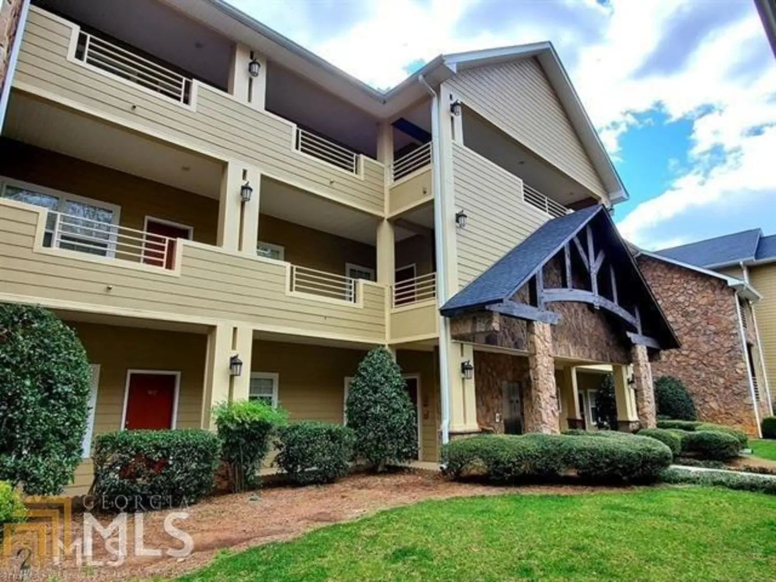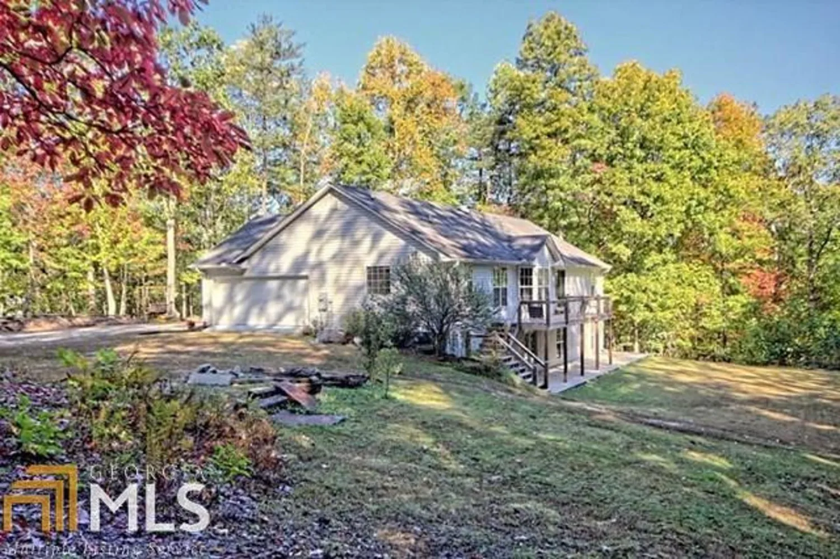106 post oak streetClayton, GA 30525
106 post oak streetClayton, GA 30525
Description
Only one mile from town. Great location for Abnb or full time residence. Four bedroom, two and one half bath. Two gas log fireplaces. Open floor plan. Some renovations in process. Large master on main level. Lower level has large bedroom with double closets and a second kitchen. Plenty of level parking. Open garage. Open deck on upper and lower levels. Garden area. Mature landscaping. City water. Cozy den in lower level. Huge storage room that could be used as a work shop. New HVAC. Recent new metal roof. Paved drive/parking.
Property Details for 106 Post Oak Street
- Subdivision ComplexNone
- Architectural StyleRanch
- ExteriorGarden
- Num Of Parking Spaces3
- Parking FeaturesCarport, Guest, Kitchen Level, Parking Pad, RV/Boat Parking, Side/Rear Entrance, Storage
- Property AttachedNo
LISTING UPDATED:
- StatusClosed
- MLS #8978626
- Days on Site61
- Taxes$762.51 / year
- MLS TypeResidential
- Year Built1971
- Lot Size1.04 Acres
- CountryRabun
LISTING UPDATED:
- StatusClosed
- MLS #8978626
- Days on Site61
- Taxes$762.51 / year
- MLS TypeResidential
- Year Built1971
- Lot Size1.04 Acres
- CountryRabun
Building Information for 106 Post Oak Street
- StoriesTwo
- Year Built1971
- Lot Size1.0400 Acres
Payment Calculator
Term
Interest
Home Price
Down Payment
The Payment Calculator is for illustrative purposes only. Read More
Property Information for 106 Post Oak Street
Summary
Location and General Information
- Community Features: Near Shopping
- Directions: Clayton, GA - Hwy 76 East to Right on Stekoa Falls Road. Left on Post Oak. House on Right.
- Coordinates: 34.862097,-83.394532
School Information
- Elementary School: Rabun County Primary/Elementar
- Middle School: Rabun County
- High School: Rabun County
Taxes and HOA Information
- Parcel Number: C017 048
- Tax Year: 2020
- Association Fee Includes: None
Virtual Tour
Parking
- Open Parking: Yes
Interior and Exterior Features
Interior Features
- Cooling: Electric, Ceiling Fan(s), Central Air, Heat Pump, Zoned, Dual, Attic Fan
- Heating: Electric, Propane, Forced Air, Heat Pump, Zoned, Dual
- Appliances: Electric Water Heater, Dryer, Washer, Cooktop, Disposal, Ice Maker, Microwave, Oven/Range (Combo), Refrigerator
- Basement: Bath Finished, Concrete, Interior Entry, Exterior Entry, Finished, Full, None
- Fireplace Features: Basement, Living Room, Gas Starter, Masonry, Gas Log
- Flooring: Carpet, Hardwood, Laminate, Tile
- Interior Features: Beamed Ceilings, Separate Shower, Walk-In Closet(s), Master On Main Level
- Levels/Stories: Two
- Window Features: Double Pane Windows, Skylight(s)
- Kitchen Features: Country Kitchen, Pantry, Second Kitchen
- Foundation: Block, Slab
- Main Bedrooms: 2
- Total Half Baths: 1
- Bathrooms Total Integer: 3
- Main Full Baths: 1
- Bathrooms Total Decimal: 2
Exterior Features
- Accessibility Features: Accessible Entrance
- Construction Materials: Wood Siding
- Patio And Porch Features: Deck, Patio, Porch
- Roof Type: Metal
- Security Features: Security System
- Laundry Features: In Kitchen, Laundry Closet
- Pool Private: No
- Other Structures: Workshop
Property
Utilities
- Sewer: Septic Tank
- Water Source: Public
Property and Assessments
- Home Warranty: Yes
- Property Condition: Resale
Green Features
- Green Energy Efficient: Insulation, Doors
Lot Information
- Above Grade Finished Area: 1379
- Lot Features: Level, Private, Sloped
Multi Family
- Number of Units To Be Built: Square Feet
Rental
Rent Information
- Land Lease: Yes
Public Records for 106 Post Oak Street
Tax Record
- 2020$762.51 ($63.54 / month)
Home Facts
- Beds4
- Baths2
- Total Finished SqFt2,623 SqFt
- Above Grade Finished1,379 SqFt
- Below Grade Finished1,244 SqFt
- StoriesTwo
- Lot Size1.0400 Acres
- StyleSingle Family Residence
- Year Built1971
- APNC017 048
- CountyRabun
- Fireplaces2


