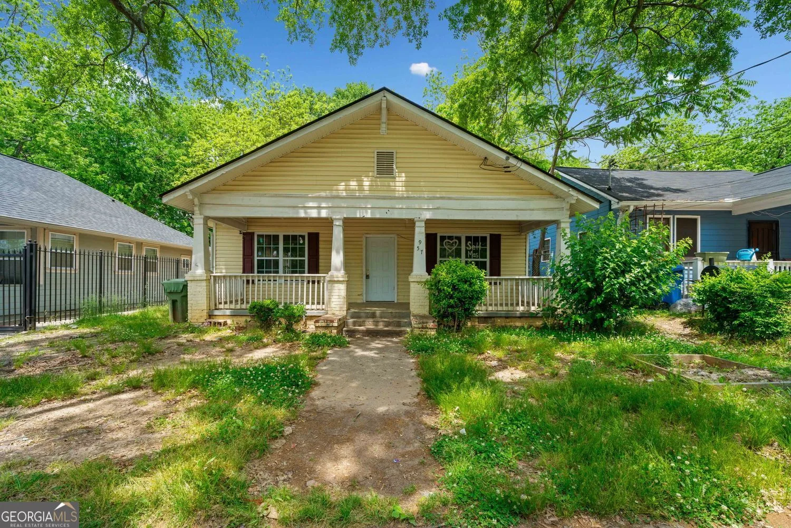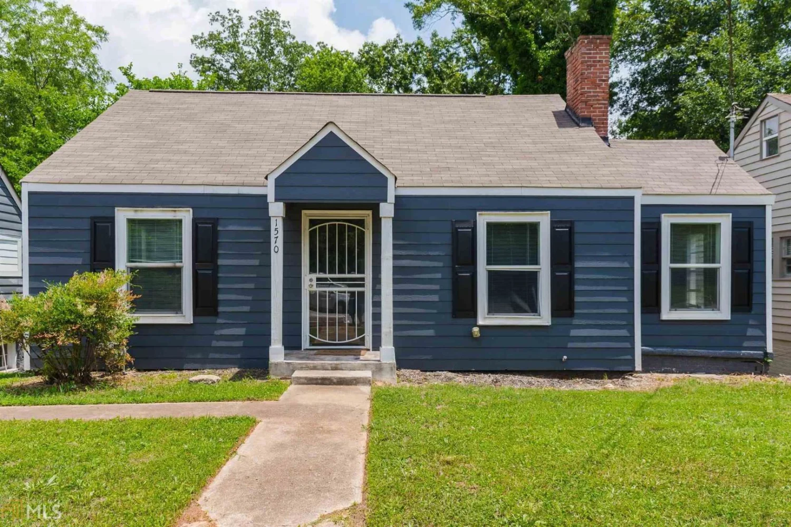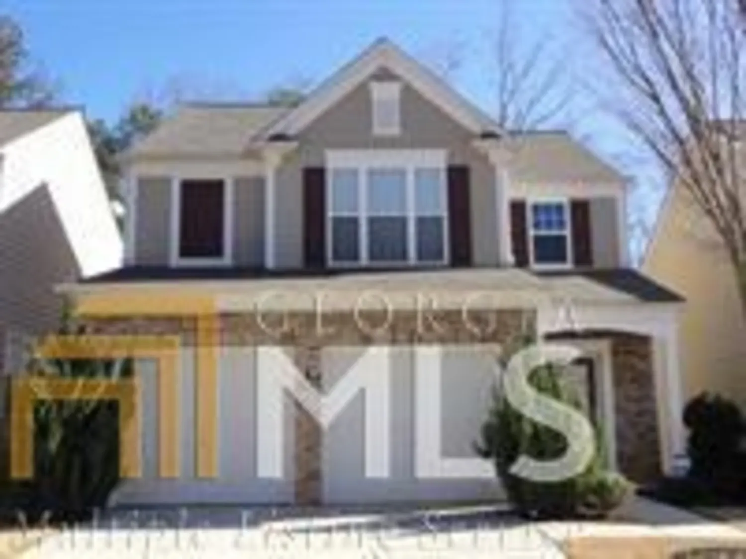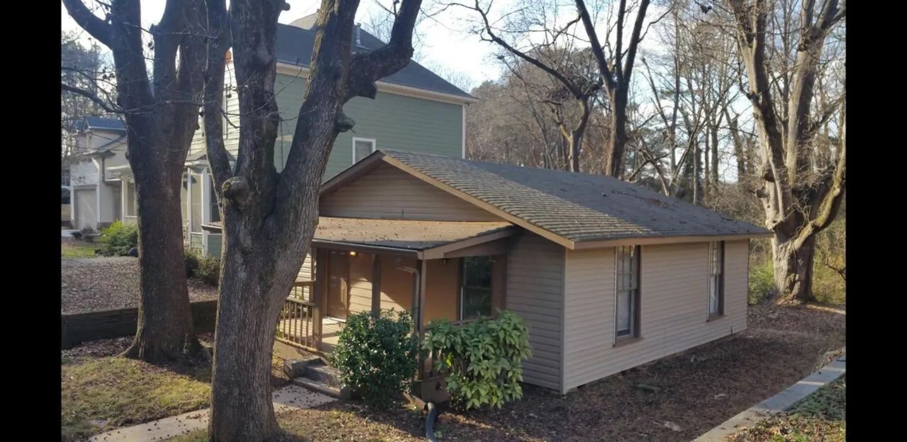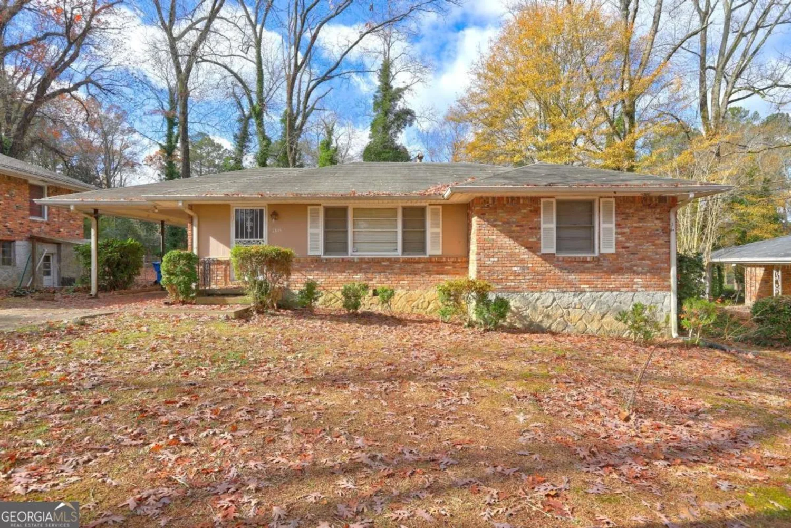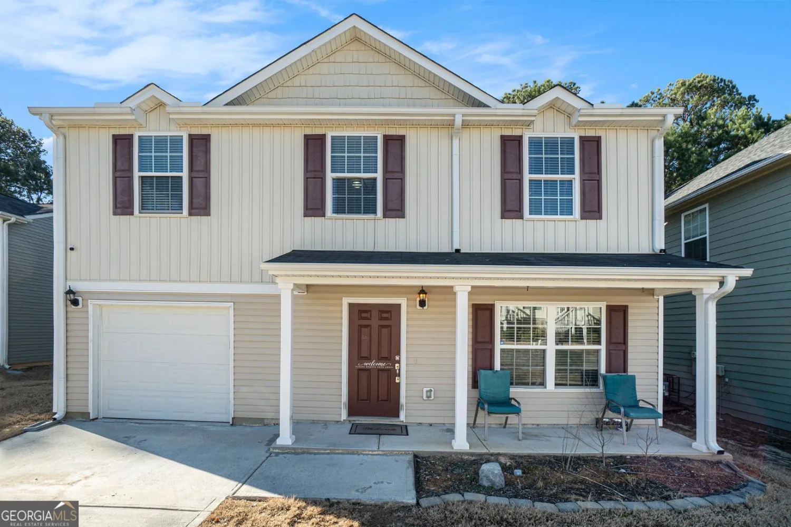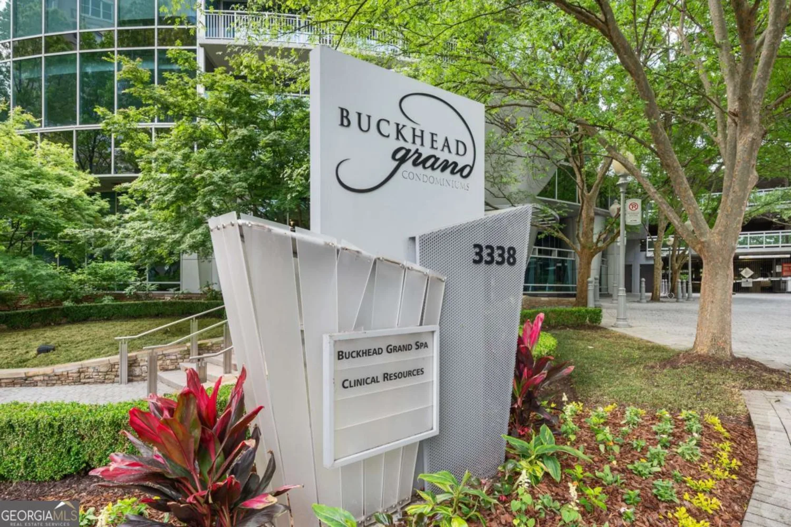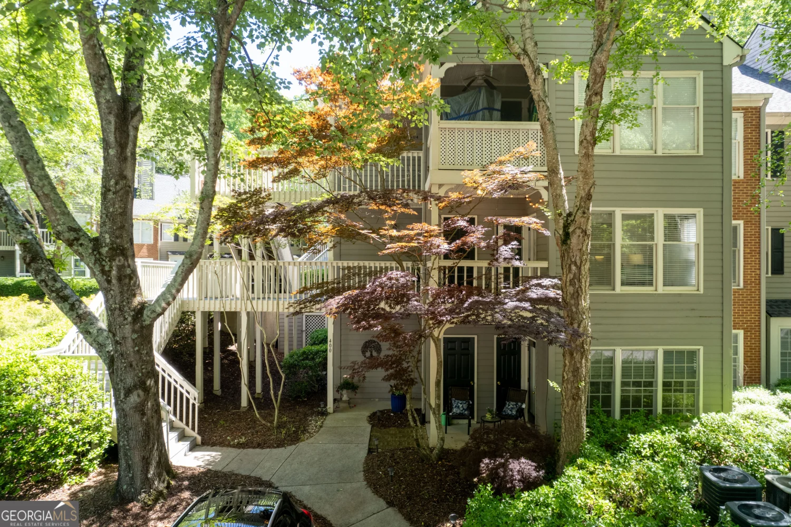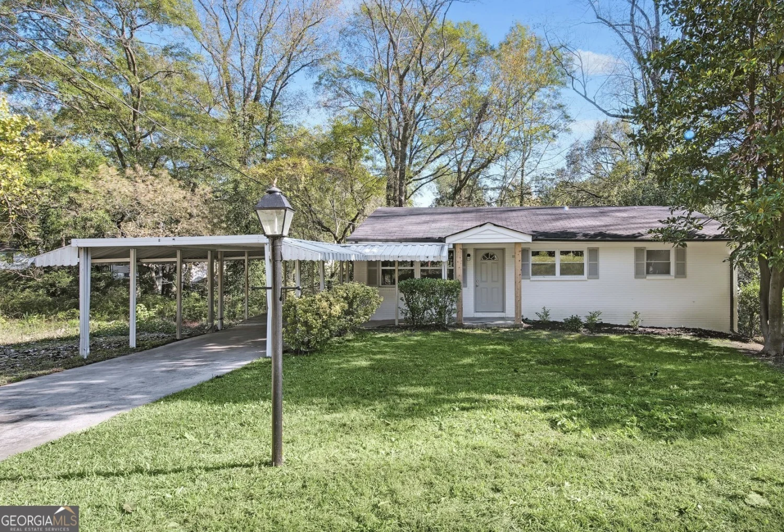984 burns drive 35Atlanta, GA 30310
984 burns drive 35Atlanta, GA 30310
Description
The home is being sold "as-is. A renovation loan will provide the perfect opportunity for you to negotiate and occupy this quaint yet spacious 3BR/1BA cottage/bungalow with character and original features. Home has a large side porch, fireplace in living room and owner's bedroom, high ceilings, large rooms including a large finished additional bedroom in the attic and an unfinished basement with good ceiling height. Private terraced backyard. The home is being sold "as-is". No Seller's Property Disclosure provided. Once renovated this home is sure to appraise at or above similar sales in the area.
Property Details for 984 Burns Drive 35
- Subdivision ComplexSylvan Hills
- Architectural StyleBungalow/Cottage
- Num Of Parking Spaces1
- Parking FeaturesOff Street, Parking Pad
- Property AttachedNo
LISTING UPDATED:
- StatusClosed
- MLS #8982247
- Days on Site24
- Taxes$897.93 / year
- MLS TypeResidential
- Year Built1935
- Lot Size0.17 Acres
- CountryFulton
LISTING UPDATED:
- StatusClosed
- MLS #8982247
- Days on Site24
- Taxes$897.93 / year
- MLS TypeResidential
- Year Built1935
- Lot Size0.17 Acres
- CountryFulton
Building Information for 984 Burns Drive 35
- StoriesOne
- Year Built1935
- Lot Size0.1700 Acres
Payment Calculator
Term
Interest
Home Price
Down Payment
The Payment Calculator is for illustrative purposes only. Read More
Property Information for 984 Burns Drive 35
Summary
Location and General Information
- Community Features: Sidewalks
- Directions: From Atlanta BeltLine Westside Trail head southeast on White St SW, turn right onto Lee St SW, turn left onto Sylvan Rd SW, turn right onto Burns Dr SW. 984 Burns Dr. will be on your left.
- Coordinates: 33.711677,-84.420483
School Information
- Elementary School: Perkerson
- Middle School: Sylvan Hills
- High School: Carver
Taxes and HOA Information
- Parcel Number: 14 012100031059
- Tax Year: 2020
- Association Fee Includes: None
Virtual Tour
Parking
- Open Parking: Yes
Interior and Exterior Features
Interior Features
- Cooling: Other, Window Unit(s)
- Heating: Natural Gas, Central
- Appliances: None
- Basement: Interior Entry, Exterior Entry, Full
- Fireplace Features: Living Room, Master Bedroom, Masonry
- Flooring: Hardwood
- Interior Features: Bookcases
- Levels/Stories: One
- Foundation: Block
- Main Bedrooms: 3
- Bathrooms Total Integer: 1
- Main Full Baths: 1
- Bathrooms Total Decimal: 1
Exterior Features
- Construction Materials: Wood Siding
- Roof Type: Composition
- Pool Private: No
Property
Utilities
- Sewer: Public Sewer
- Utilities: Cable Available, Sewer Connected
- Water Source: Public
Property and Assessments
- Home Warranty: Yes
- Property Condition: Resale
Green Features
Lot Information
- Above Grade Finished Area: 1830
- Lot Features: Private
Multi Family
- # Of Units In Community: 35
- Number of Units To Be Built: Square Feet
Rental
Rent Information
- Land Lease: Yes
Public Records for 984 Burns Drive 35
Tax Record
- 2020$897.93 ($74.83 / month)
Home Facts
- Beds4
- Baths1
- Total Finished SqFt1,830 SqFt
- Above Grade Finished1,830 SqFt
- StoriesOne
- Lot Size0.1700 Acres
- StyleSingle Family Residence
- Year Built1935
- APN14 012100031059
- CountyFulton
- Fireplaces2


