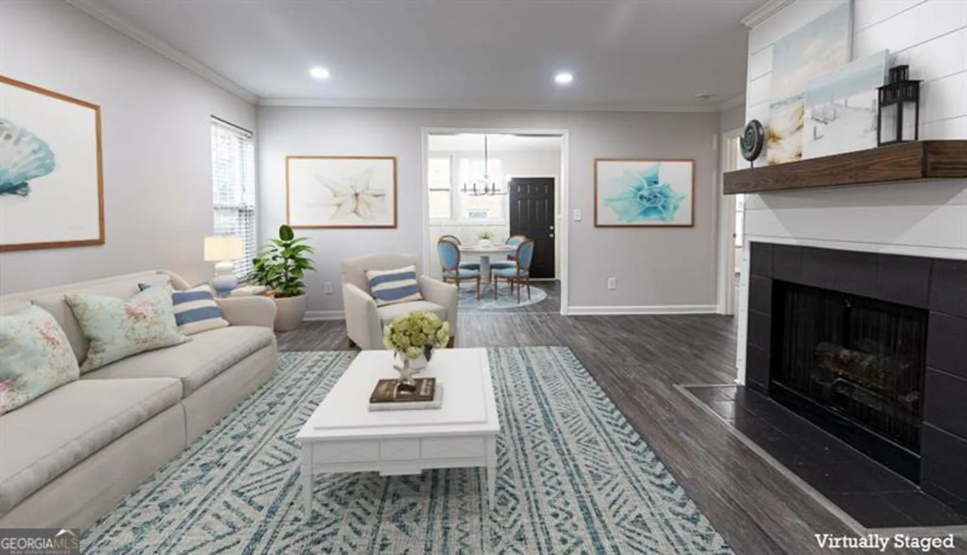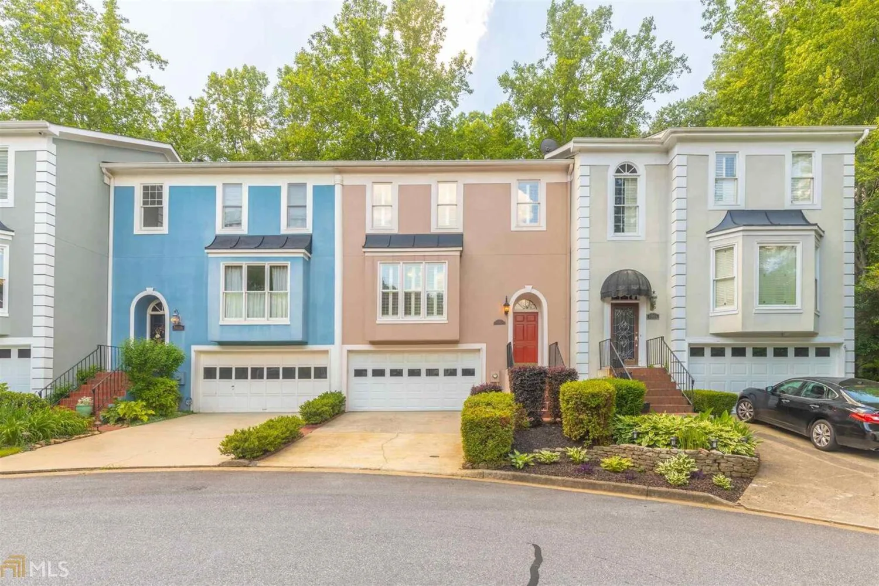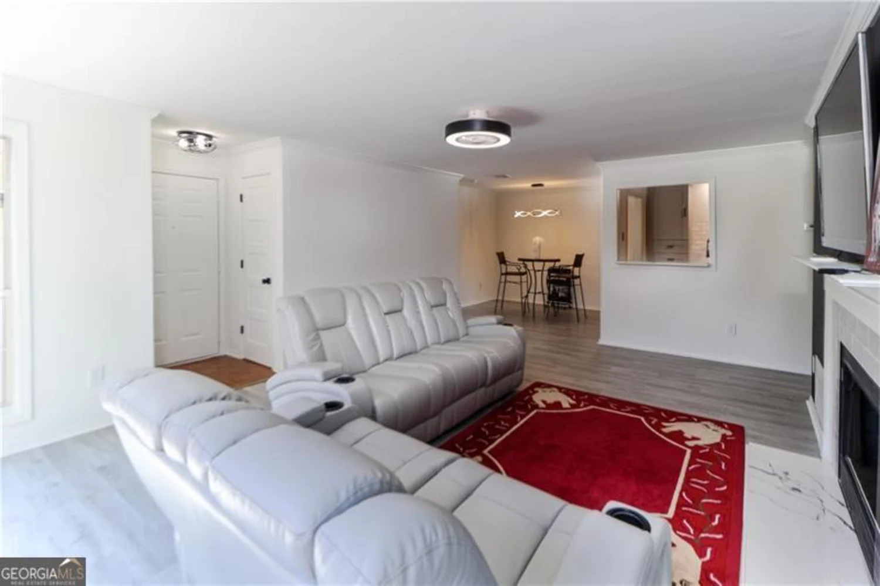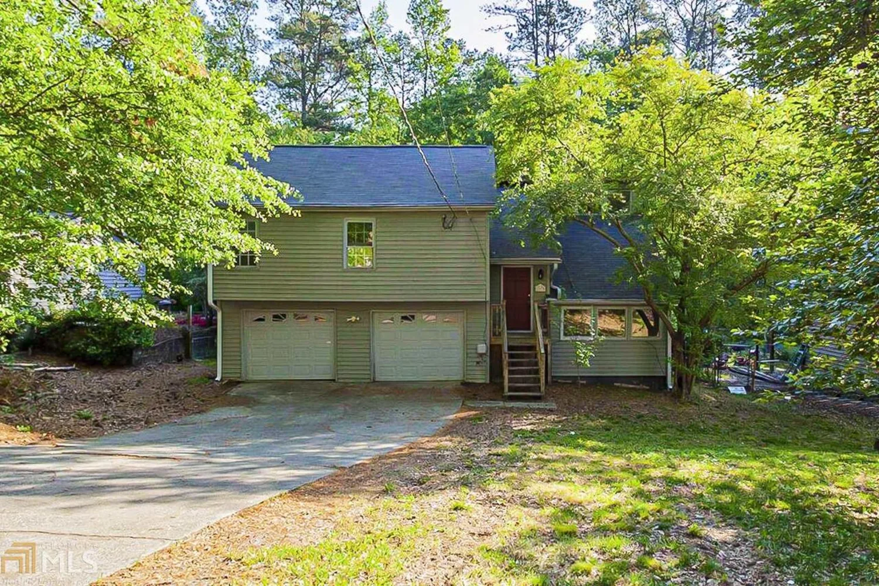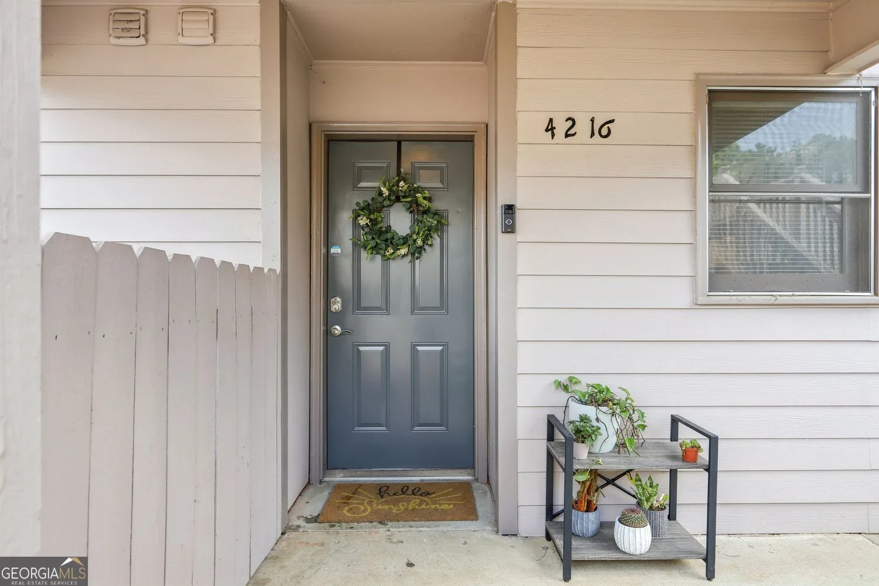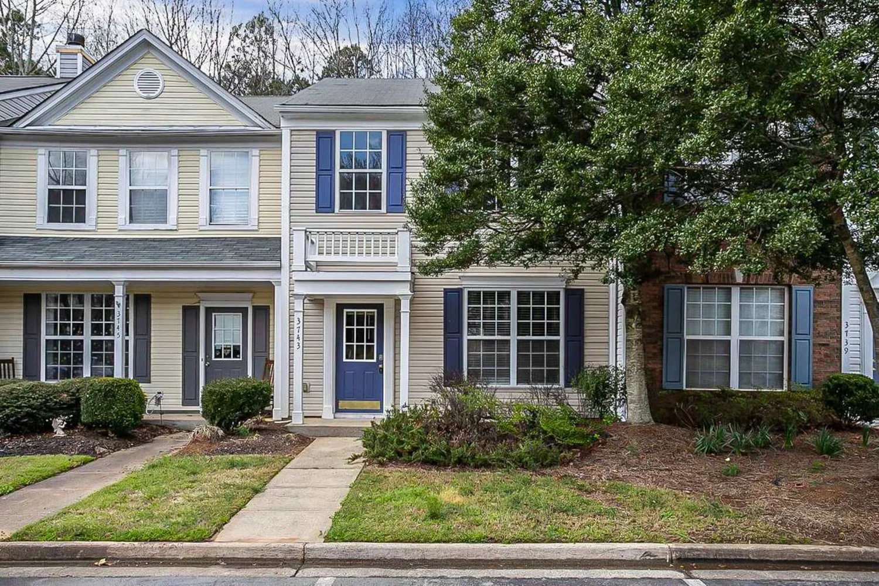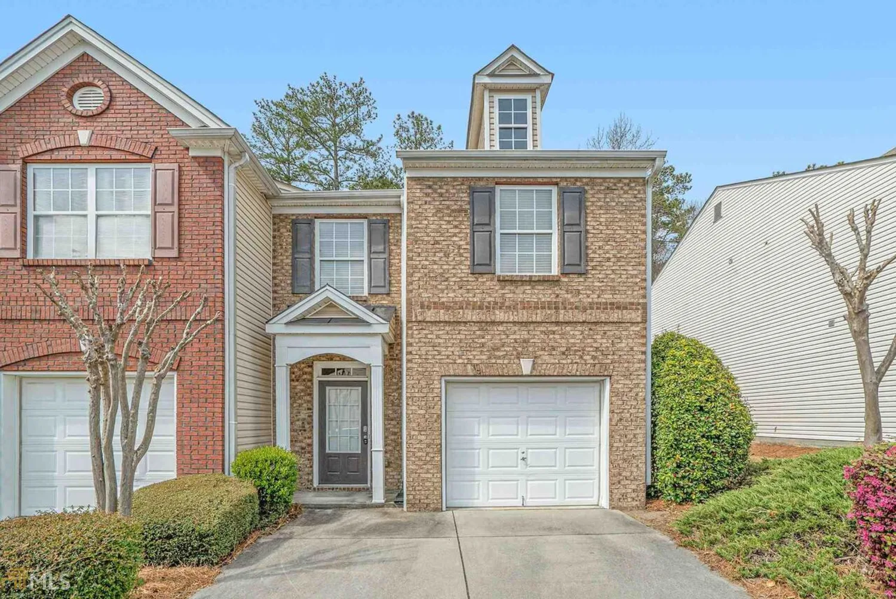2196 executive driveDuluth, GA 30096
$235,000Price
2Beds
2Baths
11/2 Baths
1,696 Sq.Ft.$139 / Sq.Ft.
1,696Sq.Ft.
$139per Sq.Ft.
$235,000Price
2Beds
2Baths
11/2 Baths
1,696$138.56 / Sq.Ft.
2196 executive driveDuluth, GA 30096
Description
This Duluth two-story cul-de-sac home offers a patio, granite countertops, and a one-car garage.
Property Details for 2196 Executive Drive
- Subdivision ComplexBreckinridge Station Twnhms
- Architectural StyleOther
- Num Of Parking Spaces1
- Parking FeaturesAttached, Garage
- Property AttachedNo
LISTING UPDATED:
- StatusClosed
- MLS #8989634
- Days on Site85
- Taxes$2,765.67 / year
- HOA Fees$2,760 / month
- MLS TypeResidential
- Year Built2005
- Lot Size0.04 Acres
- CountryGwinnett
LISTING UPDATED:
- StatusClosed
- MLS #8989634
- Days on Site85
- Taxes$2,765.67 / year
- HOA Fees$2,760 / month
- MLS TypeResidential
- Year Built2005
- Lot Size0.04 Acres
- CountryGwinnett
Building Information for 2196 Executive Drive
- StoriesTwo
- Year Built2005
- Lot Size0.0400 Acres
Payment Calculator
$1,711 per month30 year fixed, 7.00% Interest
Principal and Interest$1,250.77
Property Taxes$230.47
HOA Dues$230
Term
Interest
Home Price
Down Payment
The Payment Calculator is for illustrative purposes only. Read More
Property Information for 2196 Executive Drive
Summary
Location and General Information
- Community Features: Clubhouse, None, Fitness Center, Pool
- Directions: Head northeast I-85 N Take exit 105 for Boggs Rd toward Lawrenceville Turn right Boggs Rd NW Turn right Breckinridge Blvd Drive to Executive Dr
- Coordinates: 33.9577824,-84.1165441
School Information
- Elementary School: Ferguson
- Middle School: Louise Radloff
- High School: Meadowcreek
Taxes and HOA Information
- Parcel Number: R6206 295
- Tax Year: 2020
- Association Fee Includes: Other
- Tax Lot: -
Virtual Tour
Parking
- Open Parking: No
Interior and Exterior Features
Interior Features
- Cooling: Electric, Central Air
- Heating: Natural Gas, Central
- Appliances: Microwave, Oven/Range (Combo)
- Basement: None
- Flooring: Hardwood, Carpet
- Levels/Stories: Two
- Foundation: Slab
- Total Half Baths: 1
- Bathrooms Total Integer: 3
- Bathrooms Total Decimal: 2
Exterior Features
- Construction Materials: Aluminum Siding, Vinyl Siding, Other
- Pool Private: No
Property
Utilities
- Sewer: Private Sewer
- Water Source: Private
Property and Assessments
- Home Warranty: Yes
- Property Condition: Resale
Green Features
Lot Information
- Above Grade Finished Area: 1696
- Lot Features: None
Multi Family
- Number of Units To Be Built: Square Feet
Rental
Rent Information
- Land Lease: Yes
- Occupant Types: Vacant
Public Records for 2196 Executive Drive
Tax Record
- 2020$2,765.67 ($230.47 / month)
Home Facts
- Beds2
- Baths2
- Total Finished SqFt1,696 SqFt
- Above Grade Finished1,696 SqFt
- StoriesTwo
- Lot Size0.0400 Acres
- StyleTownhouse
- Year Built2005
- APNR6206 295
- CountyGwinnett
- Fireplaces1


