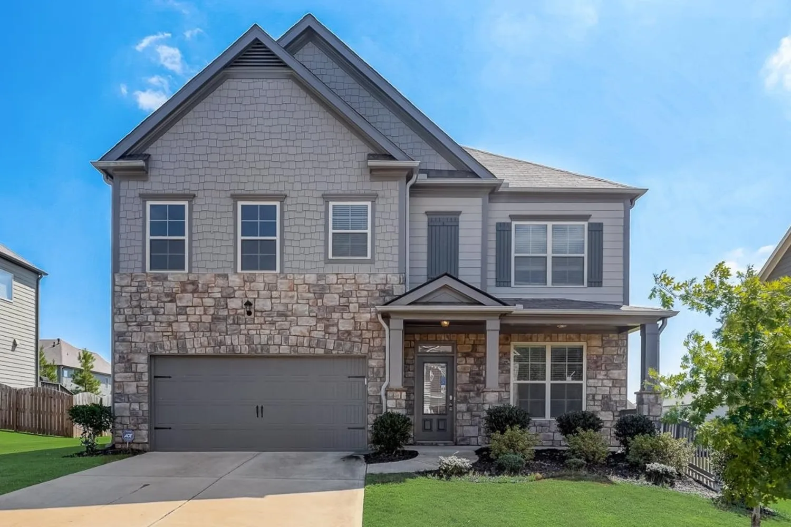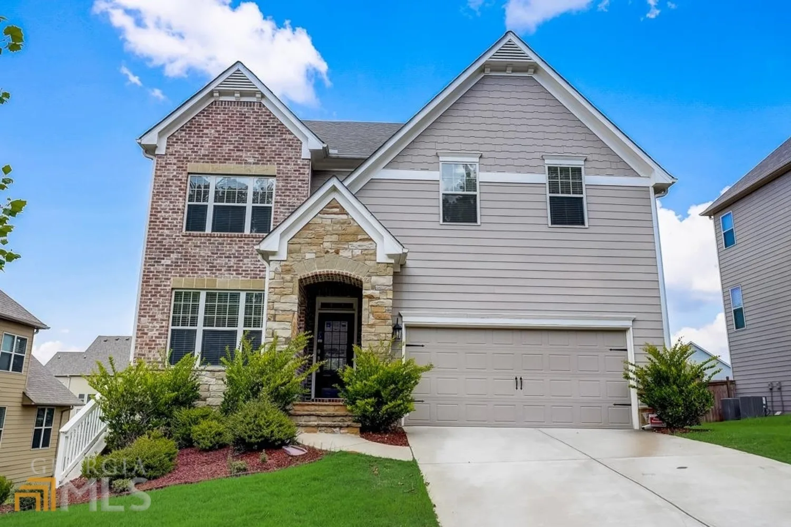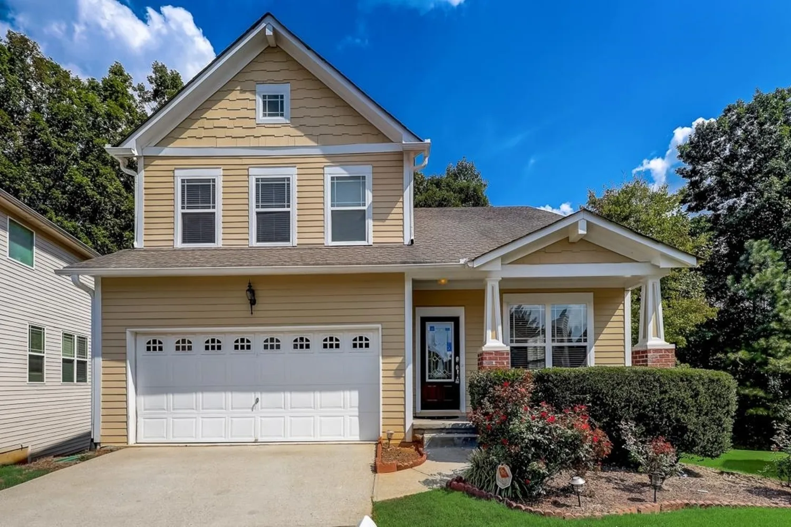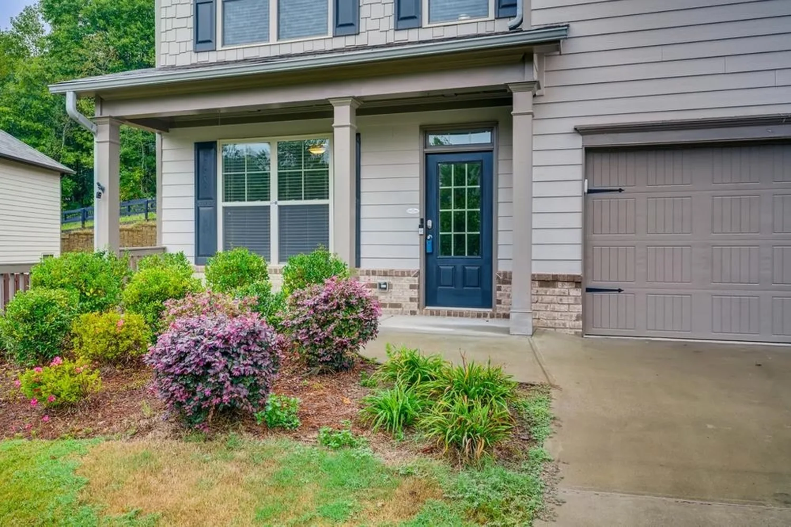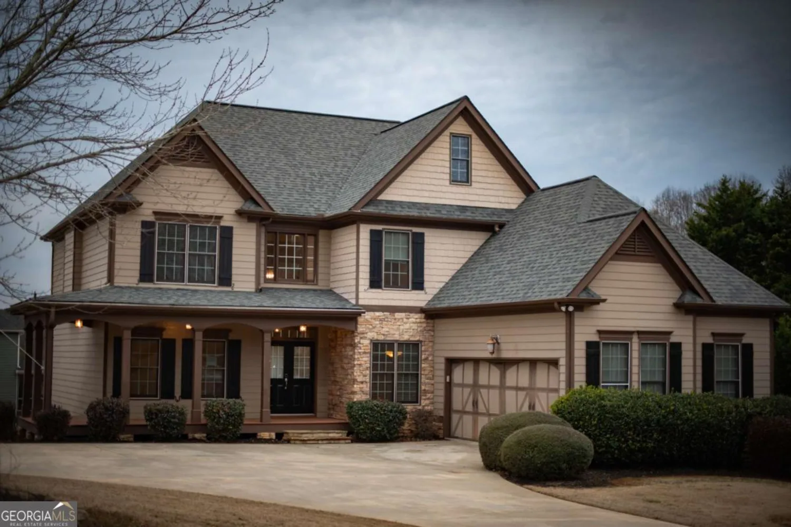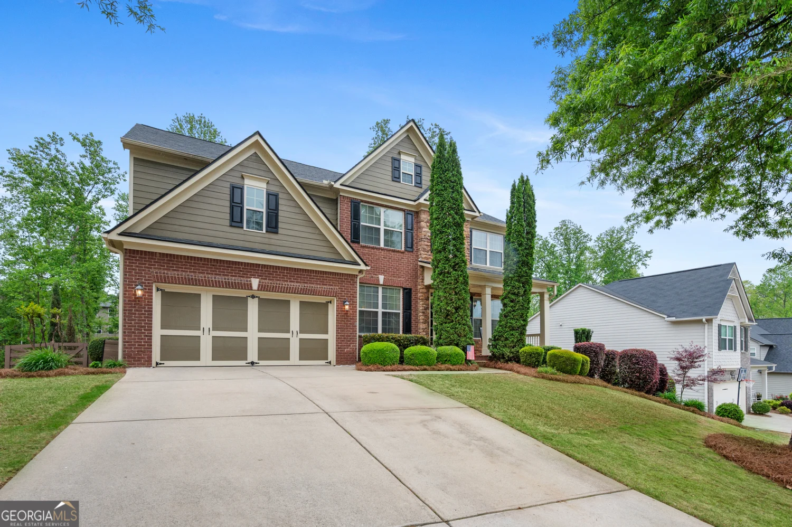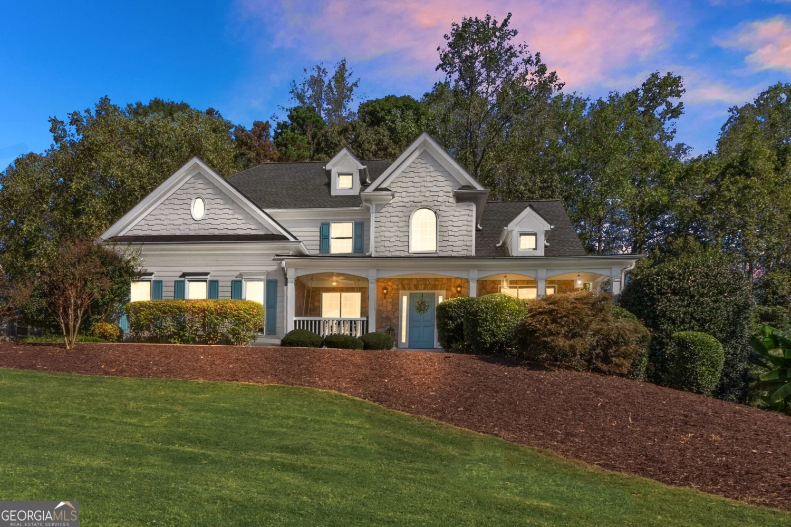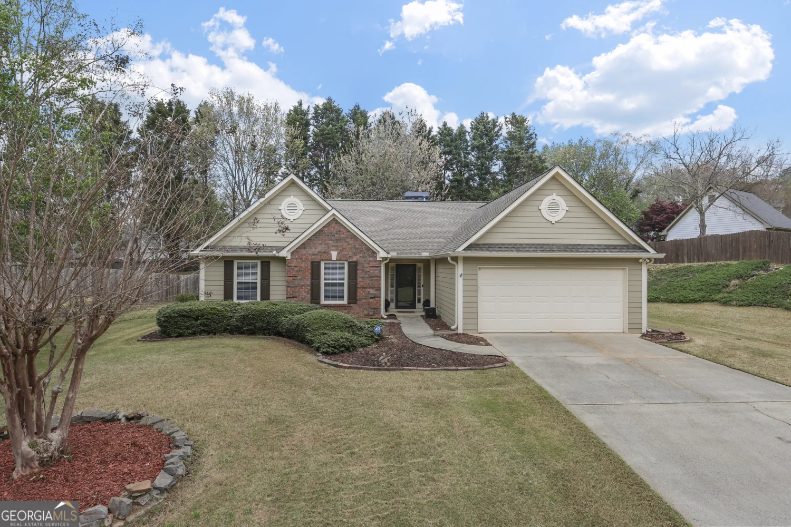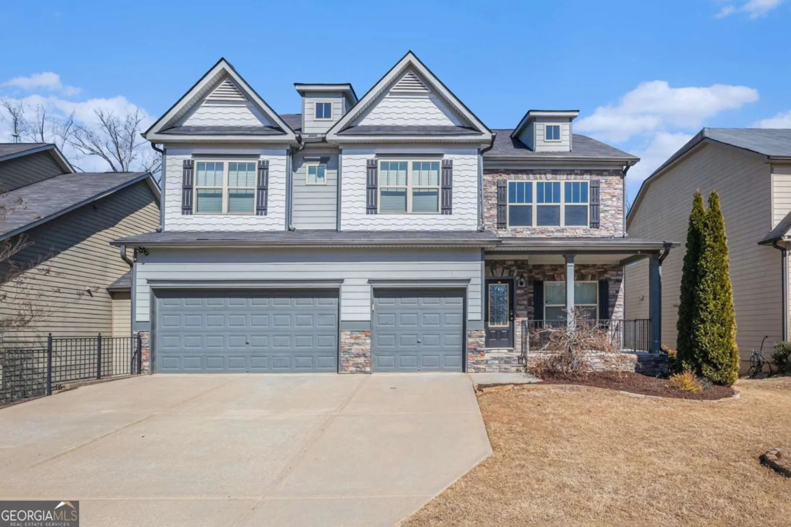4845 hanson farms laneCumming, GA 30040
4845 hanson farms laneCumming, GA 30040
Description
Welcome to 4845 Hanson Farms Ln, a stunning single-family home featuring 4 bedrooms and 3 bathrooms situated on a quiet street in South Forsyth! This home boasts an open concept layout with ample natural light and a spacious kitchen outfitted with a large island and pantry. Retreat to your primary bedroom suite which features a separate soaking tub, dual vanities and large walk-in closet. Entertain friends in your spacious, fenced backyard. Conveniently located near top-rated schools and plenty of dining options, this home has all there is to offer!
Property Details for 4845 Hanson Farms Lane
- Subdivision ComplexHanson Farms
- Architectural StyleTraditional
- ExteriorOther
- Parking FeaturesGarage
- Property AttachedNo
LISTING UPDATED:
- StatusClosed
- MLS #8992823
- Days on Site15
- Taxes$4,324 / year
- MLS TypeResidential
- Year Built2016
- Lot Size0.21 Acres
- CountryForsyth
LISTING UPDATED:
- StatusClosed
- MLS #8992823
- Days on Site15
- Taxes$4,324 / year
- MLS TypeResidential
- Year Built2016
- Lot Size0.21 Acres
- CountryForsyth
Building Information for 4845 Hanson Farms Lane
- StoriesTwo
- Year Built2016
- Lot Size0.2100 Acres
Payment Calculator
Term
Interest
Home Price
Down Payment
The Payment Calculator is for illustrative purposes only. Read More
Property Information for 4845 Hanson Farms Lane
Summary
Location and General Information
- Community Features: None
- Directions: Please use GPS.
- Coordinates: 34.191767,-84.176879
School Information
- Elementary School: Whitlow
- Middle School: Otwell
- High School: Forsyth Central
Taxes and HOA Information
- Parcel Number: 104 421
- Tax Year: 2020
- Association Fee Includes: Other
- Tax Lot: 1
Virtual Tour
Parking
- Open Parking: No
Interior and Exterior Features
Interior Features
- Cooling: Electric, Ceiling Fan(s), Central Air, Zoned, Dual
- Heating: Natural Gas, Forced Air
- Appliances: Other
- Basement: None
- Fireplace Features: Family Room
- Flooring: Hardwood
- Interior Features: Double Vanity, Other, Walk-In Closet(s)
- Levels/Stories: Two
- Kitchen Features: Breakfast Bar, Kitchen Island, Pantry
- Foundation: Slab
- Main Bedrooms: 1
- Bathrooms Total Integer: 3
- Main Full Baths: 1
- Bathrooms Total Decimal: 3
Exterior Features
- Construction Materials: Other
- Patio And Porch Features: Deck, Patio
- Roof Type: Composition
- Pool Private: No
Property
Utilities
- Utilities: Sewer Connected
- Water Source: Public
Property and Assessments
- Home Warranty: Yes
- Property Condition: Resale
Green Features
Lot Information
- Above Grade Finished Area: 3472
- Lot Features: Cul-De-Sac, Level
Multi Family
- Number of Units To Be Built: Square Feet
Rental
Rent Information
- Land Lease: Yes
- Occupant Types: Vacant
Public Records for 4845 Hanson Farms Lane
Tax Record
- 2020$4,324.00 ($360.33 / month)
Home Facts
- Beds4
- Baths3
- Total Finished SqFt3,472 SqFt
- Above Grade Finished3,472 SqFt
- StoriesTwo
- Lot Size0.2100 Acres
- StyleSingle Family Residence
- Year Built2016
- APN104 421
- CountyForsyth
- Fireplaces1


