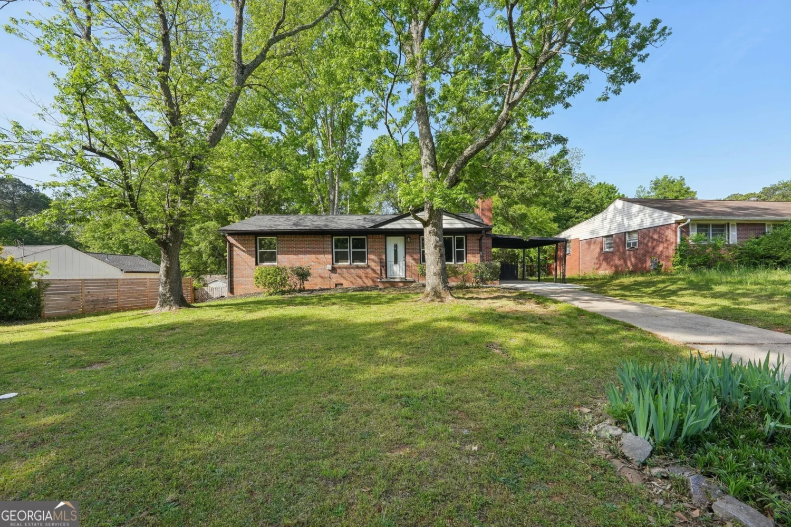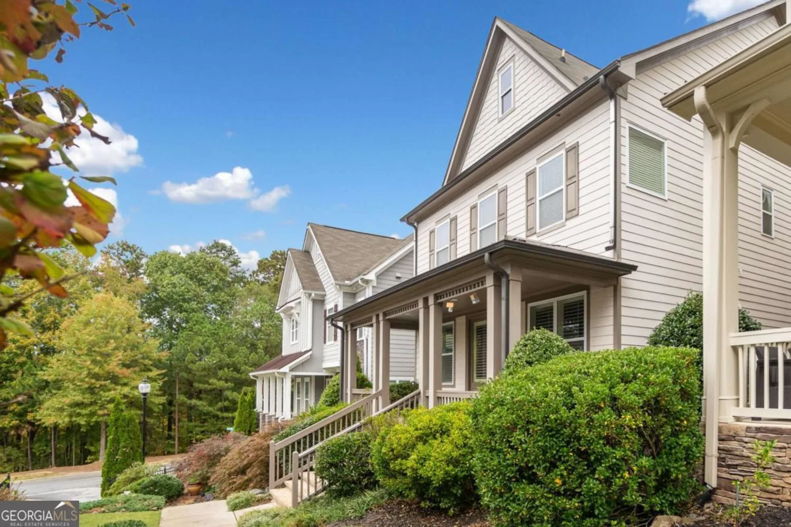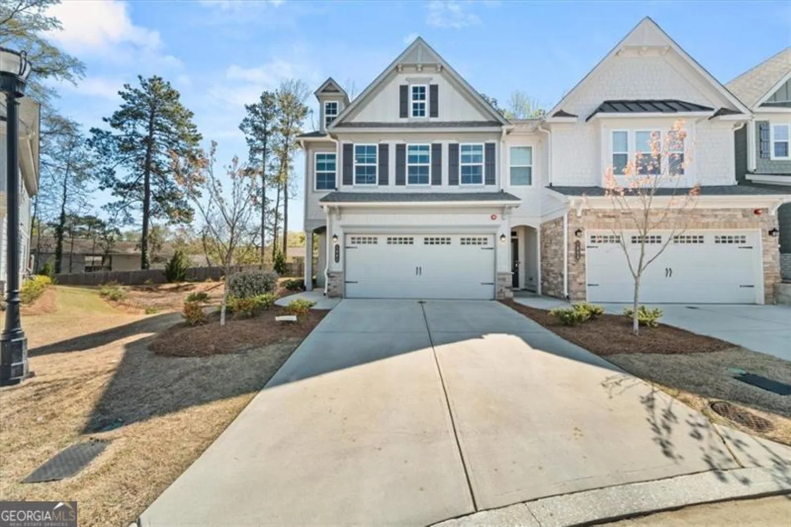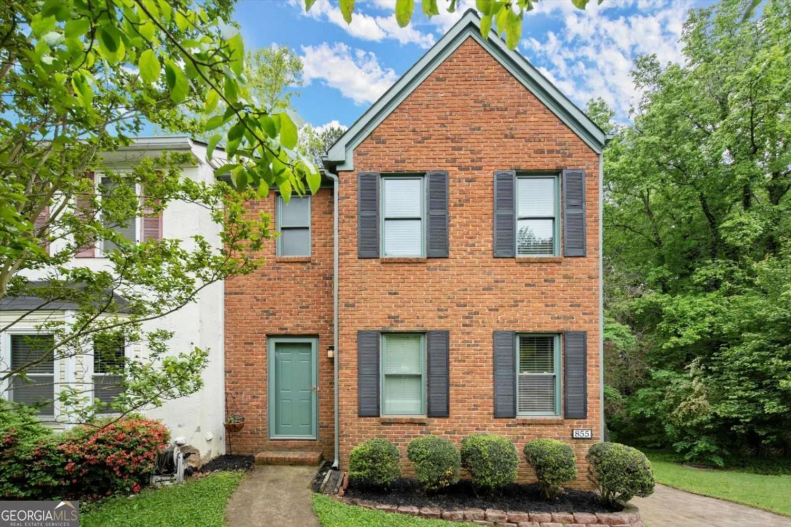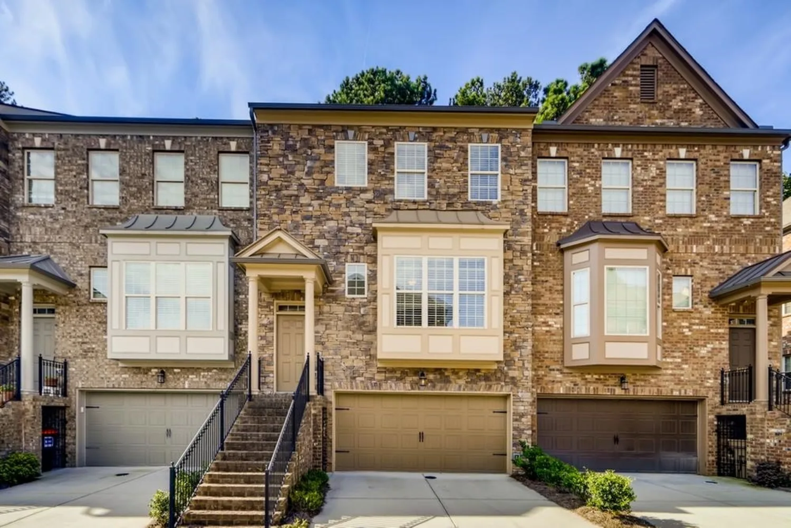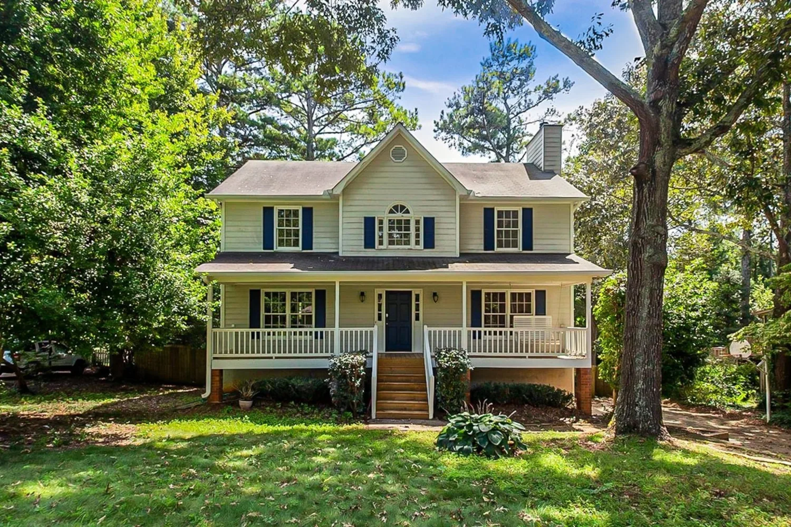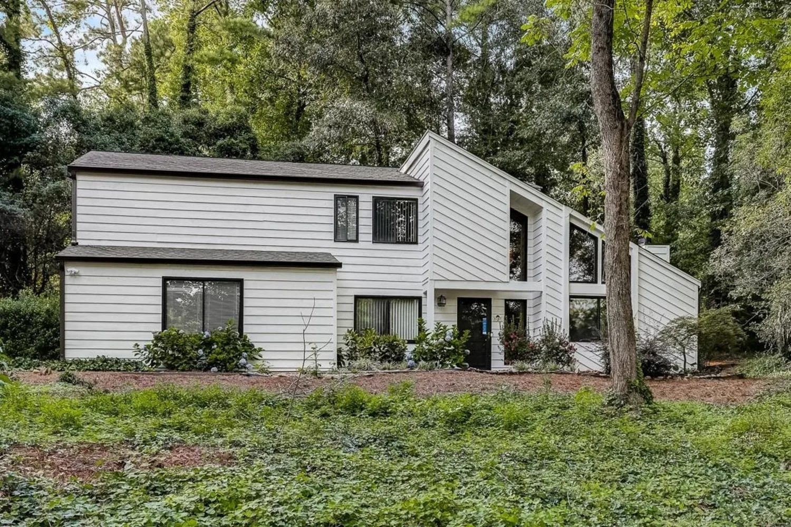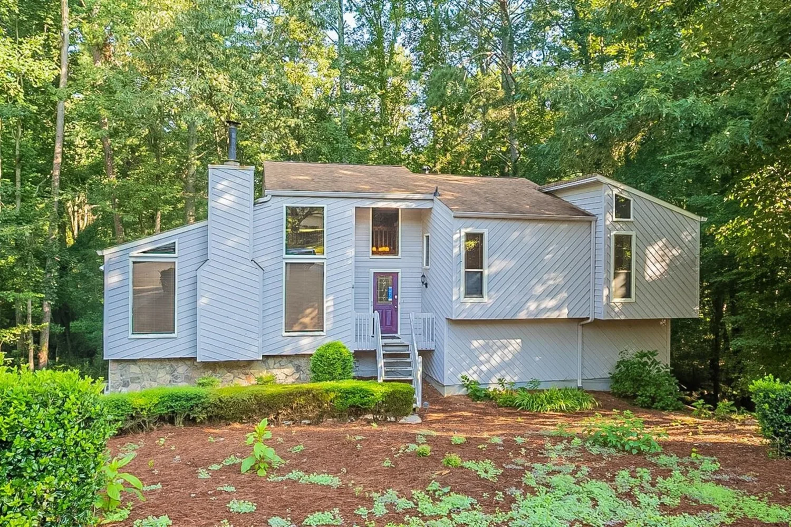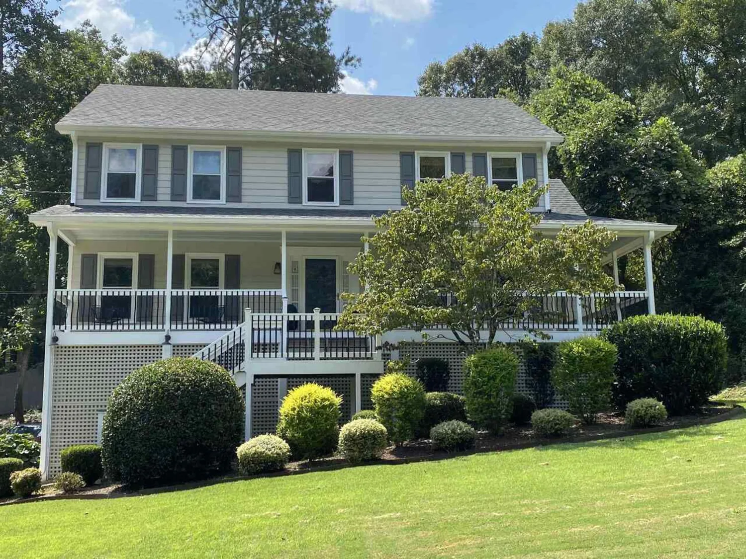1056 indian hills parkwayMarietta, GA 30068
1056 indian hills parkwayMarietta, GA 30068
Description
What! What! CAN THIS BE RIGHT? Indian Hills CC - Walton High School INVESTOR SPECIAL OR SAVVY OWNER OCCUPANT. $675,000 TO $700,000 HOUSE FOR $400K. PROFESSIONAL builders: knock it down and build your million-dollar new home. FLIPPERS...gut it and turn it into a cash cow. BUY AND HOLD RENTAL OWNERS...DON'T HAVE TO GO HIGH-END, MAKE IT NICE AND YOU'LL HAVE A SUPERIOR WALTON HIGH RENTAL. Owners...renovate WITH A REHAB LOAN...ASK HOW... and have a $100K instant equity. Any way you slice it this house could be the one you've been looking for! The home has 4 bedrooms and 3 full baths. Bedroom and full bath on the main floor. Professional pool installed 10+ years ago, just needs a good cleaning and tune-up. Great location to walk to East Side Elementary School. Close to shopping, entertainment, and everything East Cobb. Close to The Avenue, Roswell and 75. First time to see it inside is at our open house. Questions? Call/Text
Property Details for 1056 Indian Hills Parkway
- Subdivision ComplexIndian Hills
- Architectural StyleBrick Front, Traditional
- Num Of Parking Spaces2
- Parking FeaturesAttached, Garage
- Property AttachedNo
LISTING UPDATED:
- StatusClosed
- MLS #9002310
- Days on Site2
- Taxes$3,560.66 / year
- MLS TypeResidential
- Year Built1980
- Lot Size0.49 Acres
- CountryCobb
LISTING UPDATED:
- StatusClosed
- MLS #9002310
- Days on Site2
- Taxes$3,560.66 / year
- MLS TypeResidential
- Year Built1980
- Lot Size0.49 Acres
- CountryCobb
Building Information for 1056 Indian Hills Parkway
- StoriesTwo
- Year Built1980
- Lot Size0.4900 Acres
Payment Calculator
Term
Interest
Home Price
Down Payment
The Payment Calculator is for illustrative purposes only. Read More
Property Information for 1056 Indian Hills Parkway
Summary
Location and General Information
- Community Features: None
- Directions: North on Johnson Ferry Rd. LEFT on Roswell Rd/GA-120. LEFT on Indian Hills Pkwy. Home is in the corner of Fairfield Dr and Indian Hills Pkway. Home is directly across from East Side Elementary, corner lot.
- Coordinates: 33.975169,-84.436772
School Information
- Elementary School: East Side
- Middle School: Dickerson
- High School: Walton
Taxes and HOA Information
- Parcel Number: 16097600230
- Tax Year: 2020
- Association Fee Includes: None
- Tax Lot: 24
Virtual Tour
Parking
- Open Parking: No
Interior and Exterior Features
Interior Features
- Cooling: Electric, Ceiling Fan(s), Central Air
- Heating: Natural Gas, Central
- Appliances: Dishwasher, Oven/Range (Combo)
- Basement: None
- Interior Features: Bookcases, High Ceilings
- Levels/Stories: Two
- Foundation: Slab
- Main Bedrooms: 1
- Bathrooms Total Integer: 3
- Main Full Baths: 1
- Bathrooms Total Decimal: 3
Exterior Features
- Pool Private: No
Property
Utilities
- Sewer: Public Sewer
- Utilities: Sewer Connected
- Water Source: Public
Property and Assessments
- Home Warranty: Yes
- Property Condition: Resale
Green Features
Lot Information
- Above Grade Finished Area: 2788
- Lot Features: Corner Lot, Level, Private
Multi Family
- Number of Units To Be Built: Square Feet
Rental
Rent Information
- Land Lease: Yes
Public Records for 1056 Indian Hills Parkway
Tax Record
- 2020$3,560.66 ($296.72 / month)
Home Facts
- Beds4
- Baths3
- Total Finished SqFt2,788 SqFt
- Above Grade Finished2,788 SqFt
- StoriesTwo
- Lot Size0.4900 Acres
- StyleSingle Family Residence
- Year Built1980
- APN16097600230
- CountyCobb
- Fireplaces1


