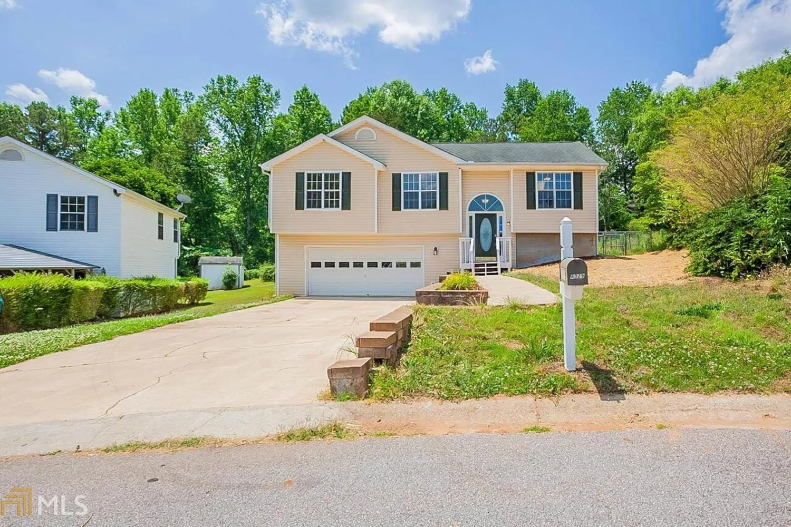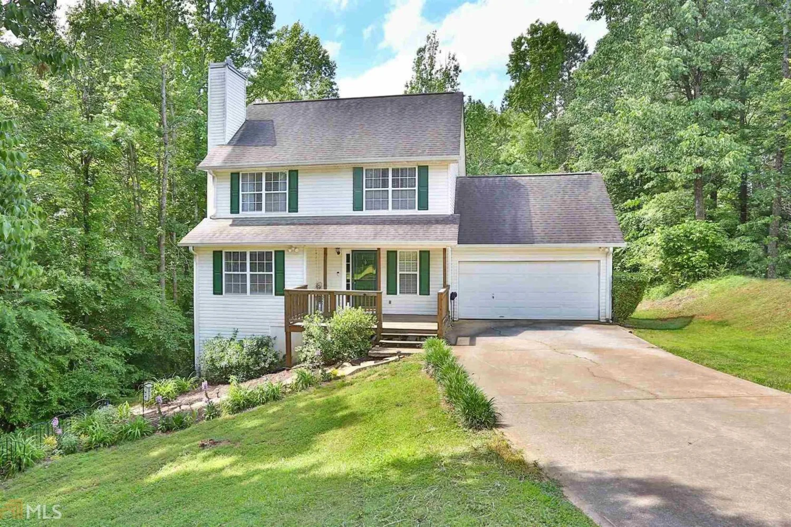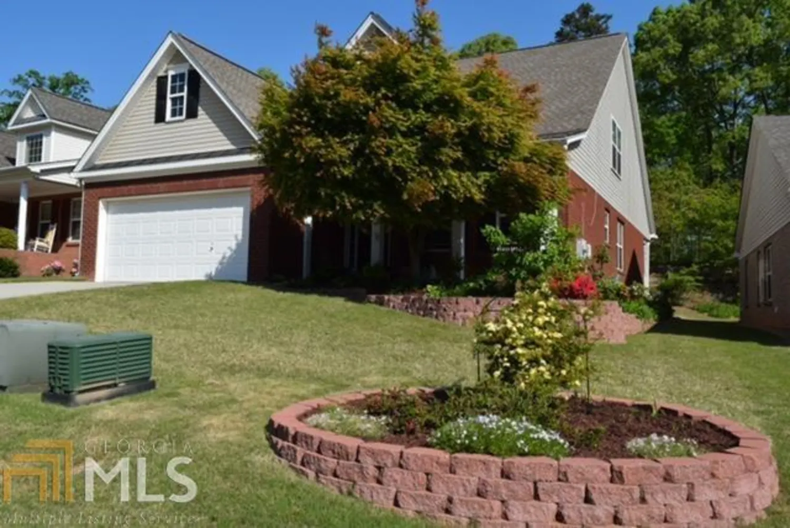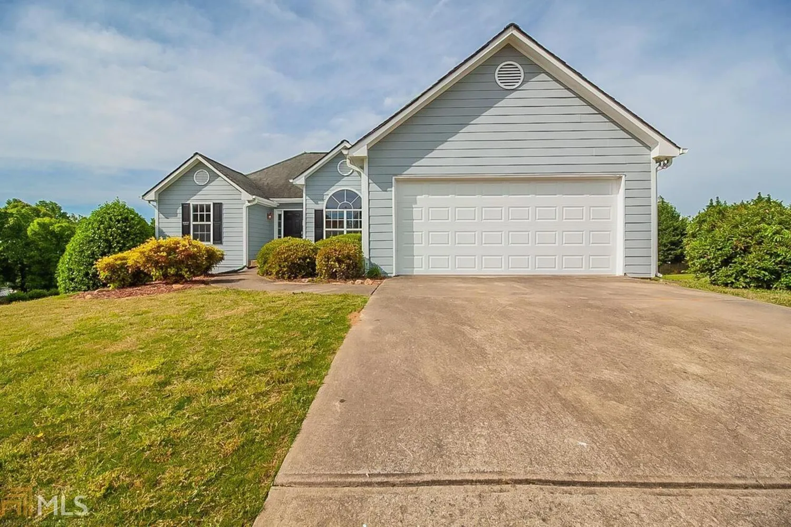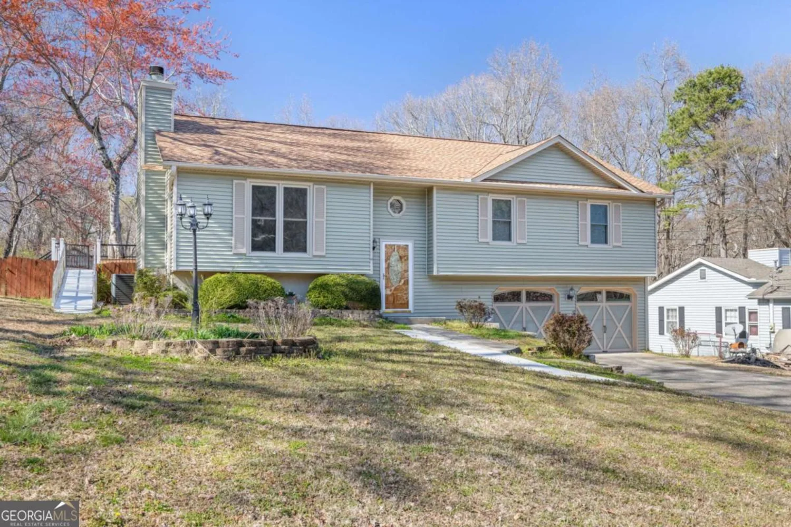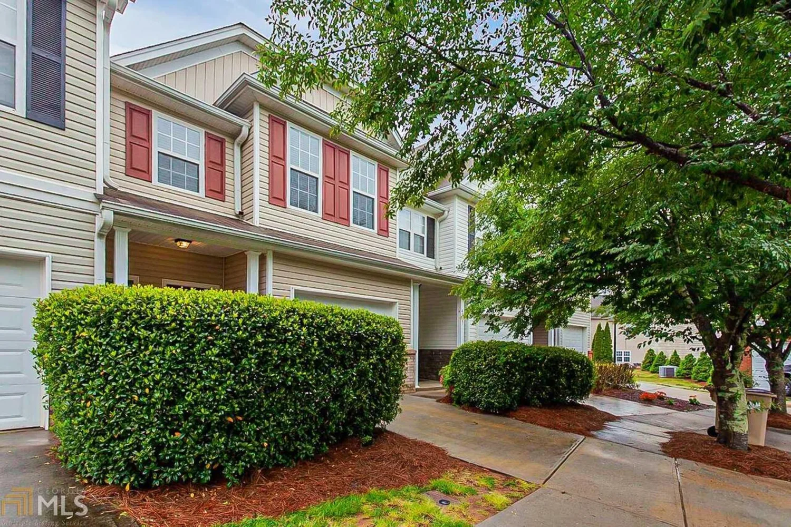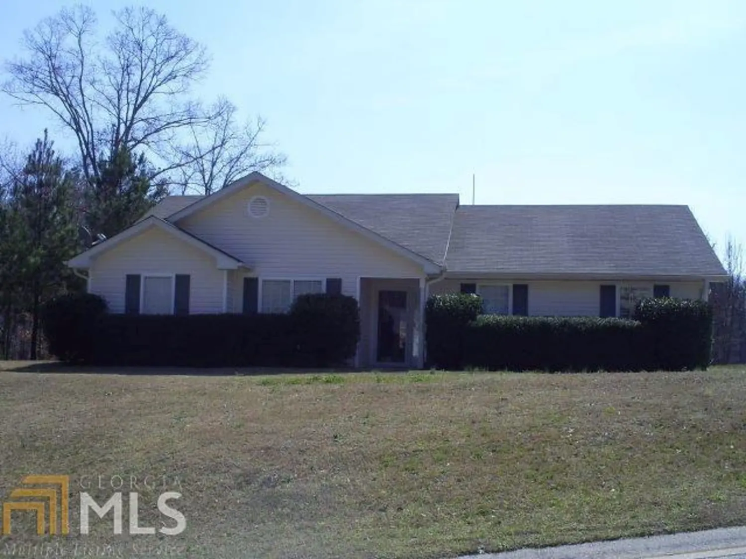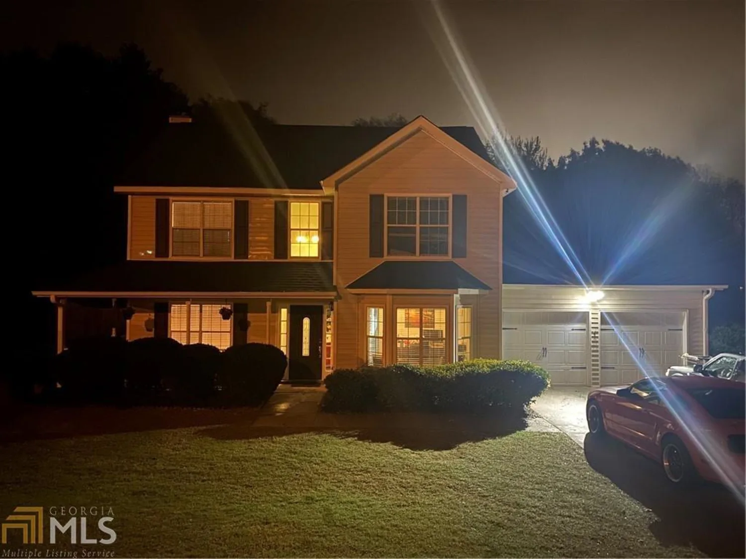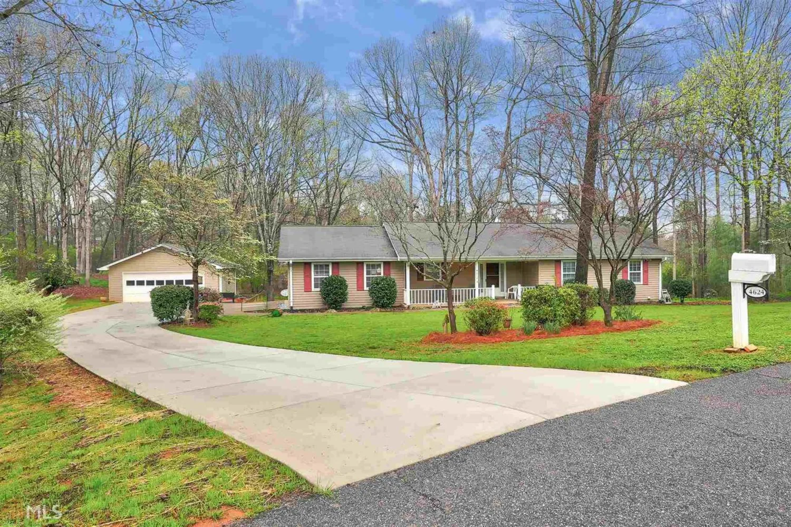6219 clearbrook driveFlowery Branch, GA 30542
6219 clearbrook driveFlowery Branch, GA 30542
Description
HARD TO FIND STEPLESS RANCH HOME MOVE-IN READY in quiet nicely kept neighborhood! Open concept kitchen & living space. Breakfast nook with wine/coffee bar; living room with cozy fireplace. Large backyard with storage building. Freshly painted w/ 2yr-old roof; Convenient to shopping, medical, I985 and Lake Lanier.
Property Details for 6219 Clearbrook Drive
- Subdivision ComplexSouthern Oaks
- Architectural StyleRanch
- ExteriorGarden
- Num Of Parking Spaces2
- Parking FeaturesGarage Door Opener, Garage, Guest
- Property AttachedNo
LISTING UPDATED:
- StatusClosed
- MLS #9038359
- Days on Site18
- Taxes$1,940.26 / year
- MLS TypeResidential
- Year Built1999
- Lot Size0.57 Acres
- CountryHall
LISTING UPDATED:
- StatusClosed
- MLS #9038359
- Days on Site18
- Taxes$1,940.26 / year
- MLS TypeResidential
- Year Built1999
- Lot Size0.57 Acres
- CountryHall
Building Information for 6219 Clearbrook Drive
- StoriesOne
- Year Built1999
- Lot Size0.5700 Acres
Payment Calculator
Term
Interest
Home Price
Down Payment
The Payment Calculator is for illustrative purposes only. Read More
Property Information for 6219 Clearbrook Drive
Summary
Location and General Information
- Community Features: None
- Directions: GPS
- Coordinates: 34.128775,-83.898249
School Information
- Elementary School: Friendship
- Middle School: C W Davis
- High School: Flowery Branch
Taxes and HOA Information
- Parcel Number: 15048F000014
- Tax Year: 2020
- Association Fee Includes: None
Virtual Tour
Parking
- Open Parking: No
Interior and Exterior Features
Interior Features
- Cooling: Electric, Central Air, Heat Pump
- Heating: Electric, Central, Heat Pump
- Appliances: Electric Water Heater, Dishwasher, Ice Maker, Oven/Range (Combo), Refrigerator
- Basement: None
- Fireplace Features: Living Room, Factory Built
- Flooring: Carpet, Hardwood, Laminate
- Interior Features: Soaking Tub, Other, Separate Shower, Walk-In Closet(s), Master On Main Level
- Levels/Stories: One
- Kitchen Features: Breakfast Area, Country Kitchen, Pantry
- Foundation: Slab
- Main Bedrooms: 3
- Bathrooms Total Integer: 2
- Main Full Baths: 2
- Bathrooms Total Decimal: 2
Exterior Features
- Construction Materials: Aluminum Siding, Vinyl Siding
- Patio And Porch Features: Deck, Patio
- Roof Type: Composition
- Security Features: Smoke Detector(s)
- Laundry Features: In Kitchen, Other
- Pool Private: No
Property
Utilities
- Sewer: Septic Tank
- Utilities: Cable Available
Property and Assessments
- Home Warranty: Yes
- Property Condition: Resale
Green Features
- Green Energy Efficient: Thermostat
Lot Information
- Lot Features: Level, Private
Multi Family
- Number of Units To Be Built: Square Feet
Rental
Rent Information
- Land Lease: Yes
- Occupant Types: Vacant
Public Records for 6219 Clearbrook Drive
Tax Record
- 2020$1,940.26 ($161.69 / month)
Home Facts
- Beds3
- Baths2
- StoriesOne
- Lot Size0.5700 Acres
- StyleSingle Family Residence
- Year Built1999
- APN15048F000014
- CountyHall
- Fireplaces1


