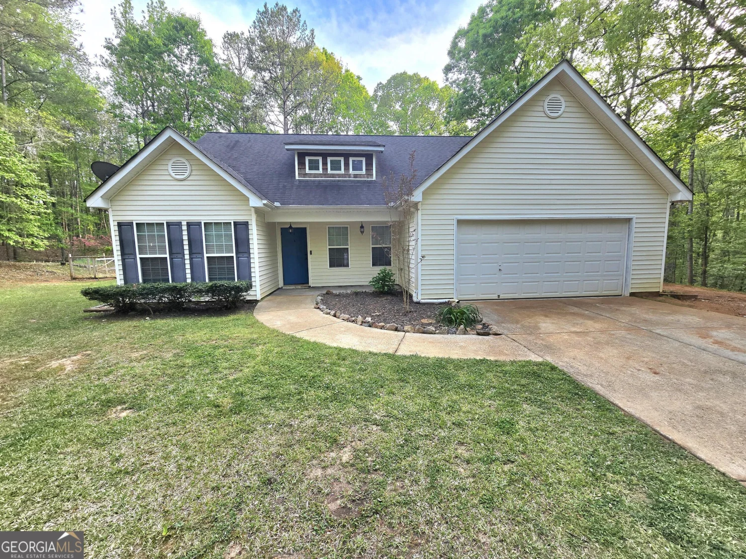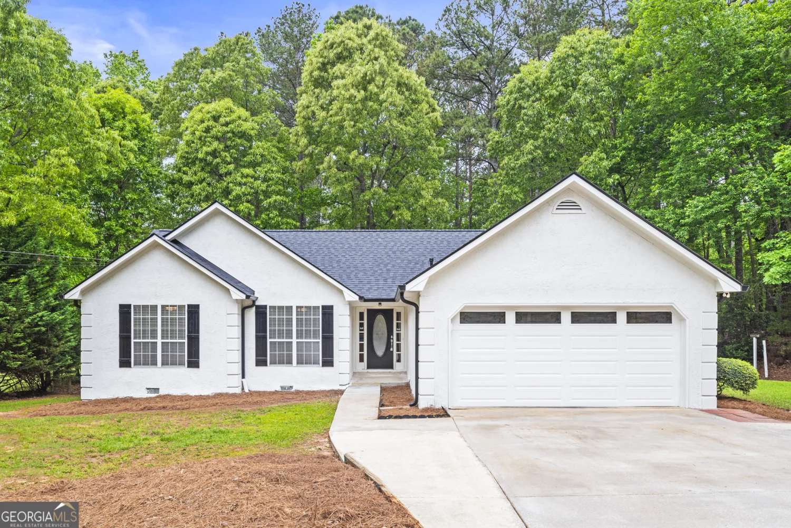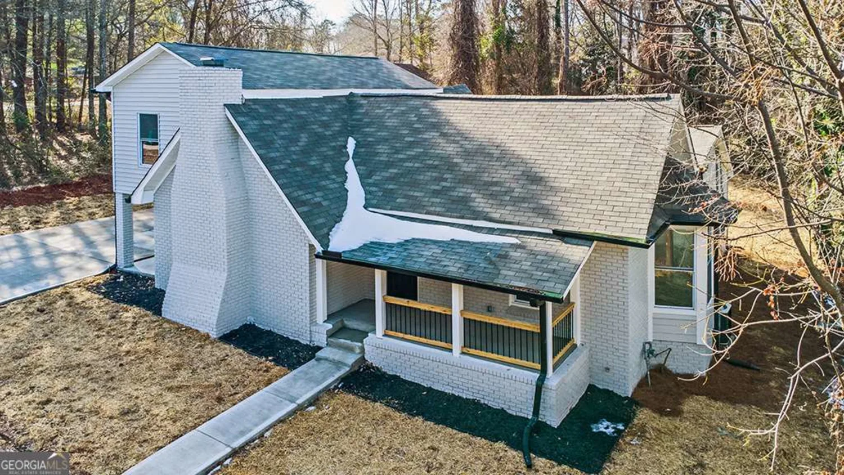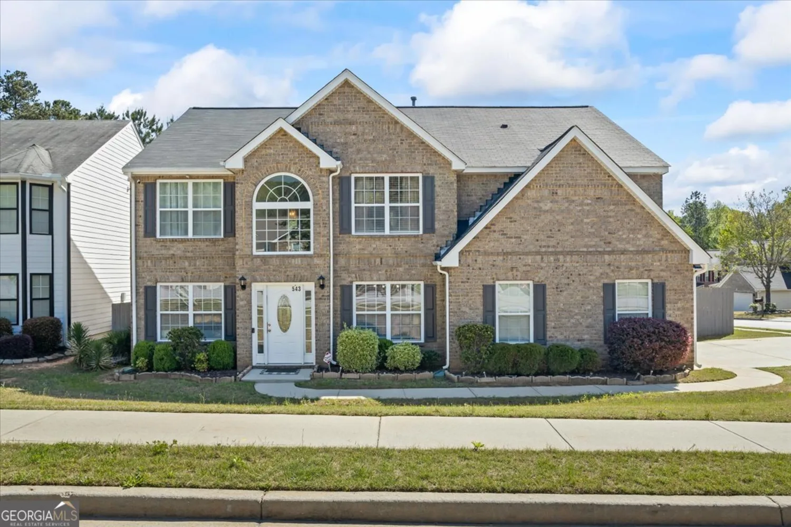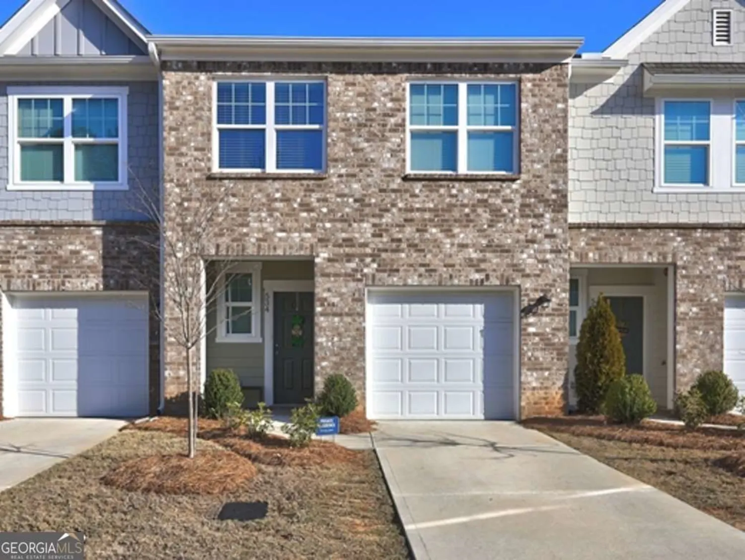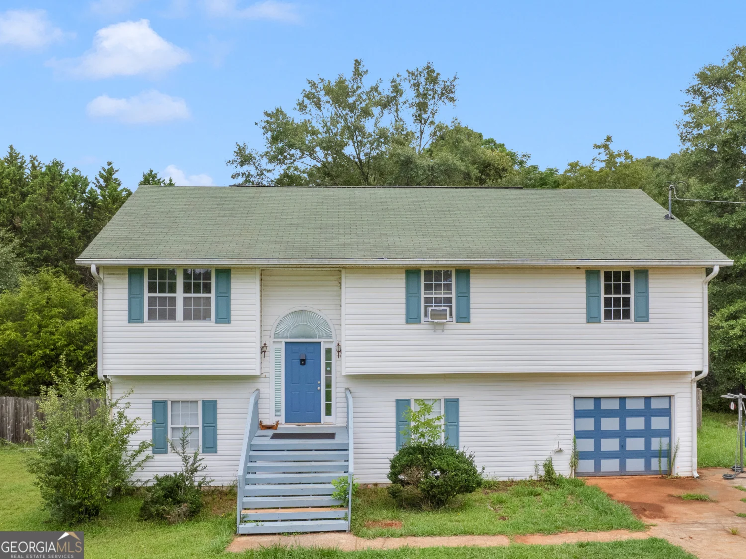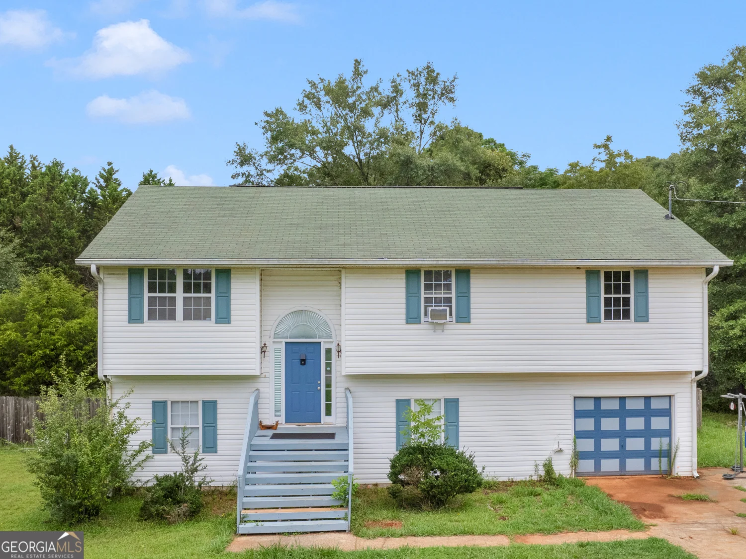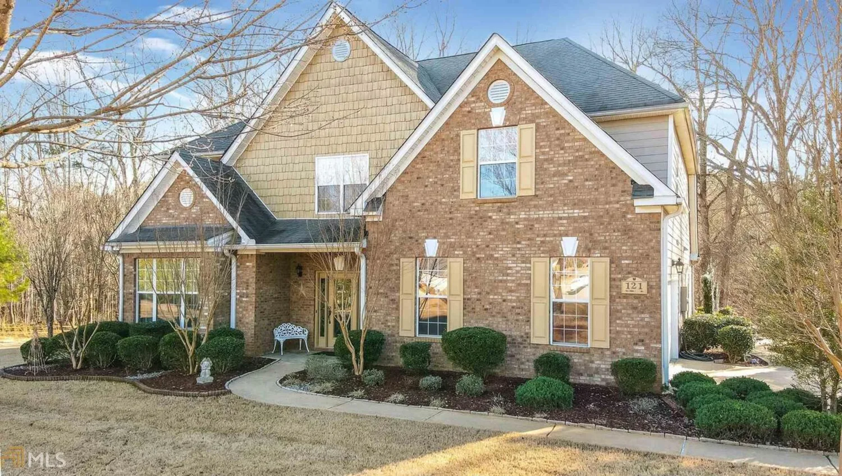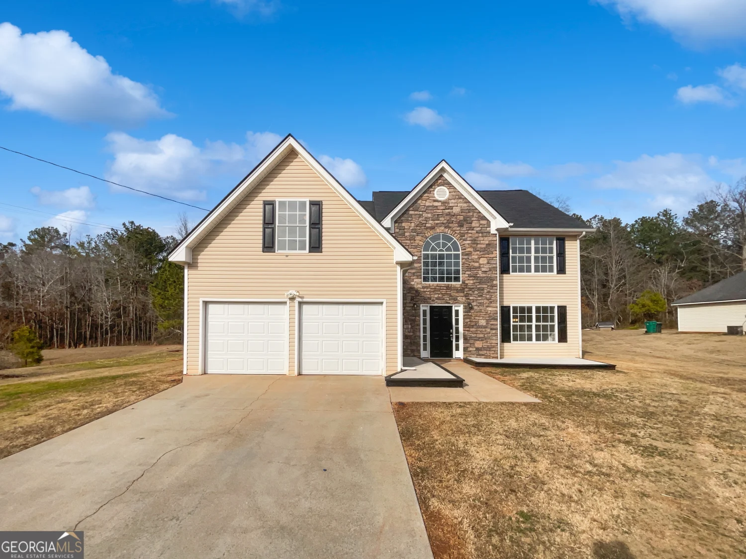528 s main streetPalmetto, GA 30268
528 s main streetPalmetto, GA 30268
Description
Picture yourself on the front porch, sipping sweet tea while a light breeze blows through the Magnolia tree in your front yard. This beautiful house built in 1922 was just renovated and ready for you to call home. We took extreme care to keep the old charm in the house while making it move in ready for the next owner, you will literally find yourself in the 1920's when you walk in the front door! On top of the old charm this house sits on 1.2 acres, with a large pole barn, workshop and 2 car garage. Contact the listing agent today for your private showing or video tour
Property Details for 528 S Main Street
- Subdivision ComplexNone
- Architectural StyleTraditional
- ExteriorGarden, Other
- Parking FeaturesDetached, Garage
- Property AttachedNo
LISTING UPDATED:
- StatusClosed
- MLS #9047230
- Days on Site168
- Taxes$1,126 / year
- MLS TypeResidential
- Year Built1922
- Lot Size1.20 Acres
- CountryFulton
LISTING UPDATED:
- StatusClosed
- MLS #9047230
- Days on Site168
- Taxes$1,126 / year
- MLS TypeResidential
- Year Built1922
- Lot Size1.20 Acres
- CountryFulton
Building Information for 528 S Main Street
- StoriesTwo
- Year Built1922
- Lot Size1.2000 Acres
Payment Calculator
Term
Interest
Home Price
Down Payment
The Payment Calculator is for illustrative purposes only. Read More
Property Information for 528 S Main Street
Summary
Location and General Information
- Community Features: None
- Directions: GPS
- Coordinates: 33.5138,-84.671208
School Information
- Elementary School: Palmetto
- Middle School: Bear Creek
- High School: Creekside
Taxes and HOA Information
- Parcel Number: 07 350400620088
- Tax Year: 2019
- Association Fee Includes: None
- Tax Lot: 0
Virtual Tour
Parking
- Open Parking: No
Interior and Exterior Features
Interior Features
- Cooling: Electric, Central Air
- Heating: Other
- Appliances: Dishwasher, Oven/Range (Combo), Refrigerator, Stainless Steel Appliance(s)
- Basement: Crawl Space
- Fireplace Features: Family Room, Living Room, Master Bedroom, Masonry
- Flooring: Hardwood
- Interior Features: Other, Master On Main Level
- Levels/Stories: Two
- Kitchen Features: Solid Surface Counters
- Main Bedrooms: 2
- Bathrooms Total Integer: 3
- Main Full Baths: 2
- Bathrooms Total Decimal: 3
Exterior Features
- Construction Materials: Other
- Roof Type: Composition
- Laundry Features: Other
- Pool Private: No
Property
Utilities
- Sewer: Public Sewer
- Utilities: Cable Available, Sewer Connected, Electricity Available, High Speed Internet, Natural Gas Available, Phone Available, Water Available
- Water Source: Public
Property and Assessments
- Home Warranty: Yes
- Property Condition: Resale
Green Features
Lot Information
- Above Grade Finished Area: 2912
- Lot Features: Private, Sloped
Multi Family
- Number of Units To Be Built: Square Feet
Rental
Rent Information
- Land Lease: Yes
Public Records for 528 S Main Street
Tax Record
- 2019$1,126.00 ($93.83 / month)
Home Facts
- Beds4
- Baths3
- Total Finished SqFt2,912 SqFt
- Above Grade Finished2,912 SqFt
- StoriesTwo
- Lot Size1.2000 Acres
- StyleSingle Family Residence
- Year Built1922
- APN07 350400620088
- CountyFulton
- Fireplaces6


