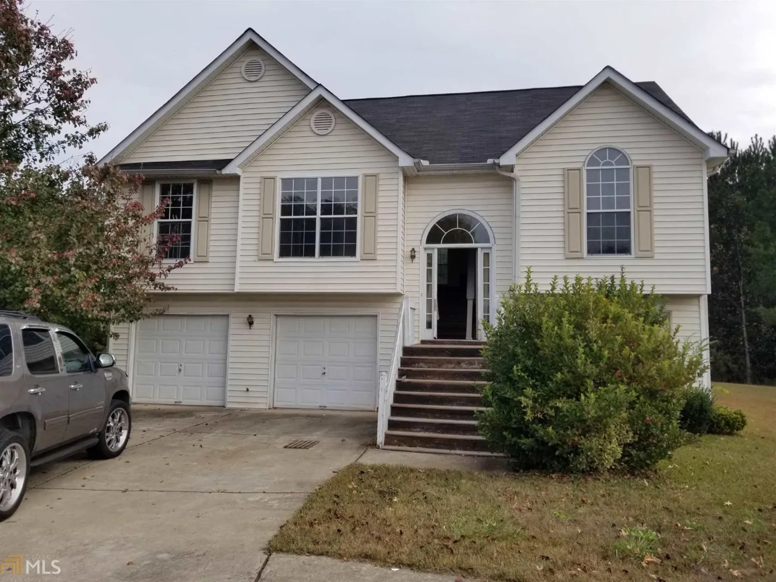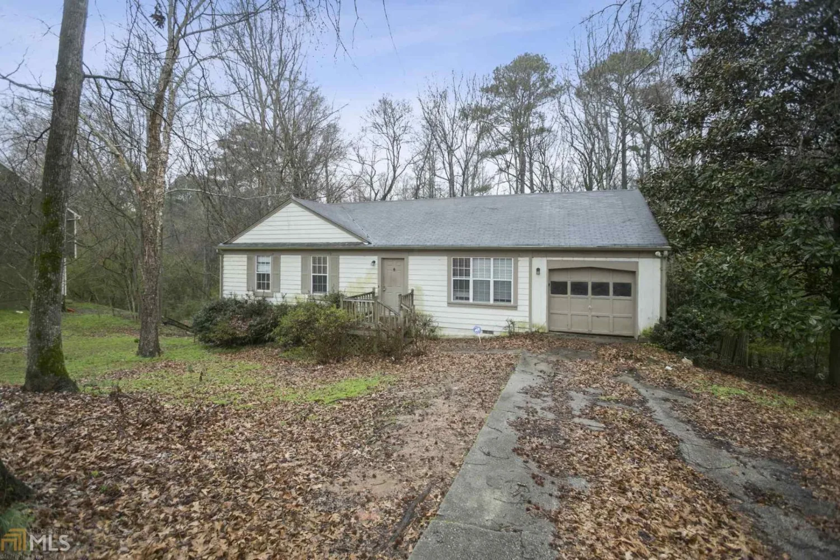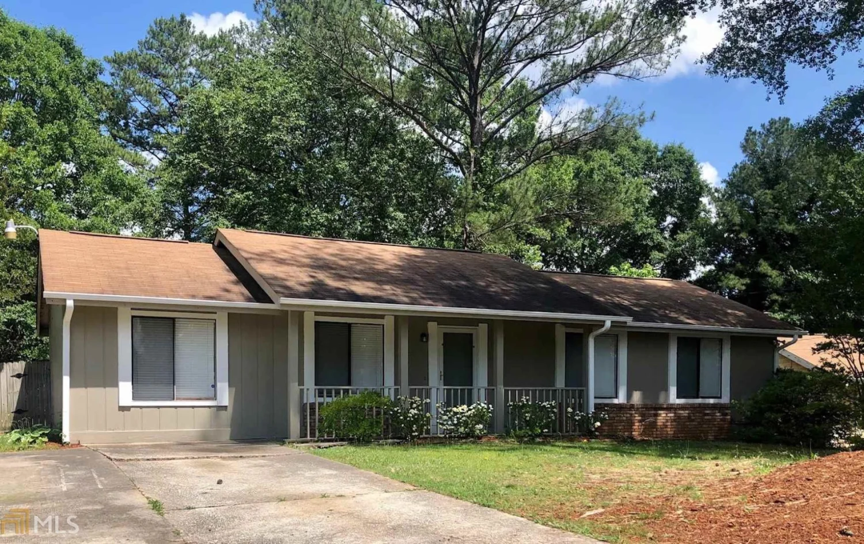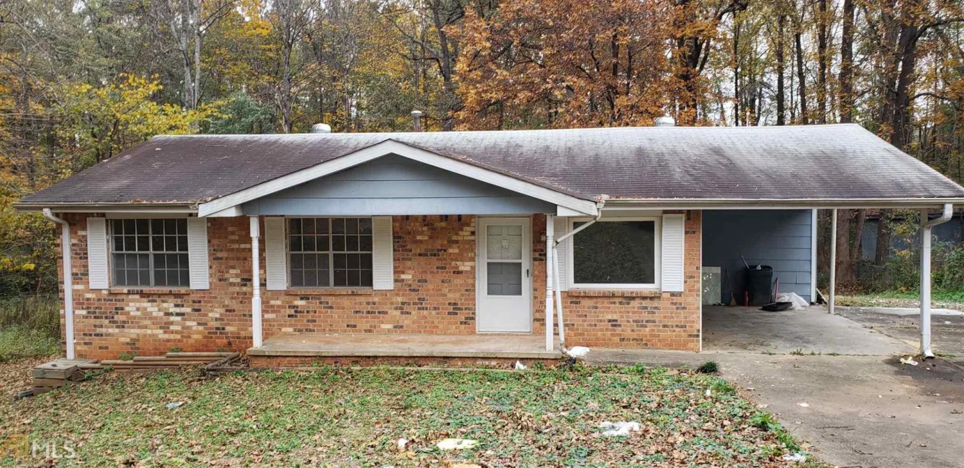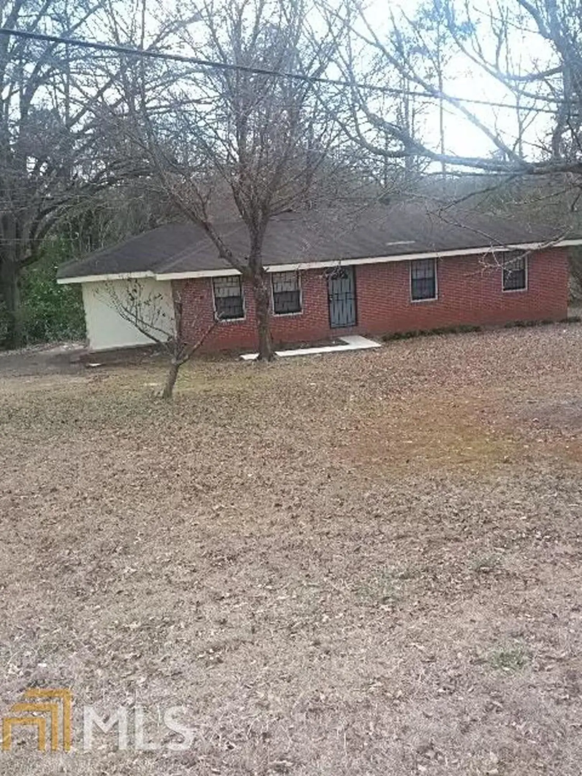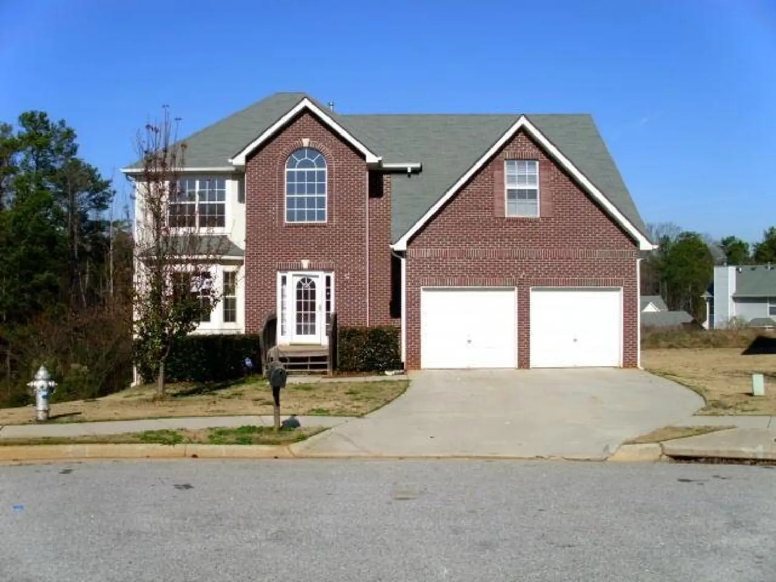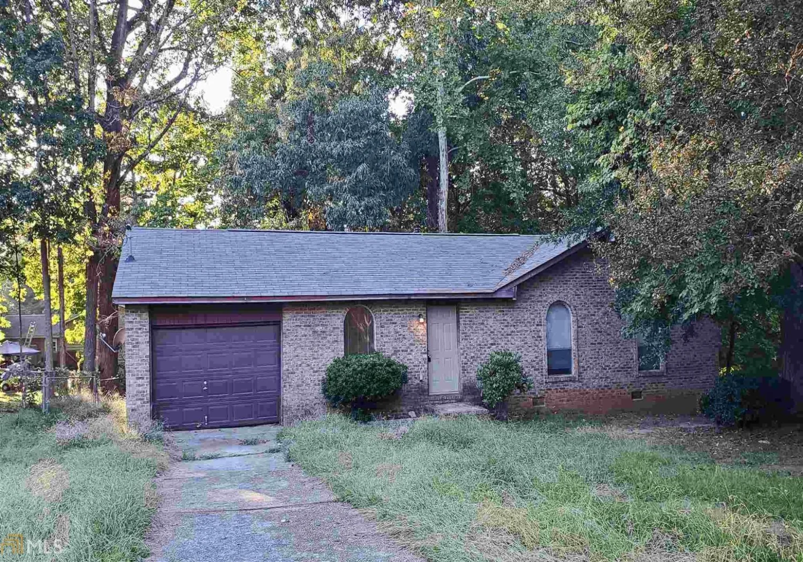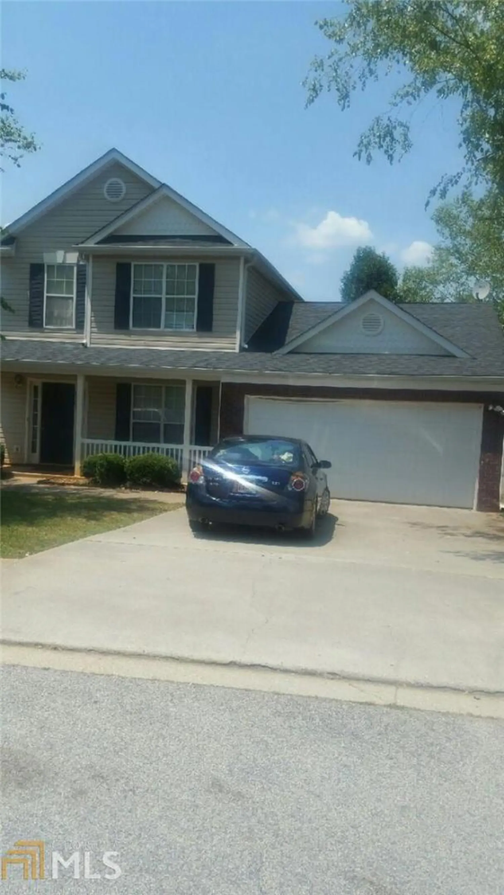5893 ronnie driveRex, GA 30273
$99,900Price
3Beds
2Baths
1,136 Sq.Ft.$88 / Sq.Ft.
1,136Sq.Ft.
$88per Sq.Ft.
$99,900Price
3Beds
2Baths
1,136$87.94 / Sq.Ft.
5893 ronnie driveRex, GA 30273
Description
Three bedroom and two full bathroom ranch needs lots of TLC from the new owner. Home is four side brick, and offers a carport and driveway. Great opportunity for an investor or end user to make the home of their dreams. This home is being sold AS IS, with no disclosures from Seller. Equal Housing Opportunity.
Property Details for 5893 Ronnie Drive
- Subdivision ComplexPine Brook Heights
- Architectural StyleBrick/Frame, Ranch
- Parking FeaturesCarport
- Property AttachedNo
LISTING UPDATED:
- StatusClosed
- MLS #9050854
- Days on Site31
- Taxes$1,176.45 / year
- MLS TypeResidential
- Year Built1964
- Lot Size0.64 Acres
- CountryClayton
LISTING UPDATED:
- StatusClosed
- MLS #9050854
- Days on Site31
- Taxes$1,176.45 / year
- MLS TypeResidential
- Year Built1964
- Lot Size0.64 Acres
- CountryClayton
Building Information for 5893 Ronnie Drive
- StoriesOne and One Half
- Year Built1964
- Lot Size0.6400 Acres
Payment Calculator
$630 per month30 year fixed, 7.00% Interest
Principal and Interest$531.71
Property Taxes$98.04
HOA Dues$0
Term
Interest
Home Price
Down Payment
The Payment Calculator is for illustrative purposes only. Read More
Property Information for 5893 Ronnie Drive
Summary
Location and General Information
- Community Features: None
- Directions: Google map friendly. From 675 and hwy 42, heading north on hwy 42 to Rex road at family dollar store. Make a right on Rex road, then first street on the left is Ronnie Dr.
- Coordinates: 33.593758,-84.292906
School Information
- Elementary School: East Clayton
- Middle School: Adamson
- High School: Morrow
Taxes and HOA Information
- Parcel Number: 12150D F009
- Tax Year: 2020
- Association Fee Includes: None
- Tax Lot: 5
Virtual Tour
Parking
- Open Parking: No
Interior and Exterior Features
Interior Features
- Cooling: Electric, Central Air
- Heating: Natural Gas, Forced Air
- Appliances: Other
- Basement: None
- Fireplace Features: Family Room
- Flooring: Other
- Interior Features: Other
- Levels/Stories: One and One Half
- Foundation: Slab
- Main Bedrooms: 3
- Bathrooms Total Integer: 2
- Main Full Baths: 2
- Bathrooms Total Decimal: 2
Exterior Features
- Construction Materials: Brick
- Roof Type: Other
- Laundry Features: Other
- Pool Private: No
Property
Utilities
- Sewer: Public Sewer
- Utilities: None
- Water Source: Public
Property and Assessments
- Home Warranty: Yes
- Property Condition: Resale
Green Features
Lot Information
- Above Grade Finished Area: 1136
- Lot Features: Sloped
Multi Family
- Number of Units To Be Built: Square Feet
Rental
Rent Information
- Land Lease: Yes
Public Records for 5893 Ronnie Drive
Tax Record
- 2020$1,176.45 ($98.04 / month)
Home Facts
- Beds3
- Baths2
- Total Finished SqFt1,136 SqFt
- Above Grade Finished1,136 SqFt
- StoriesOne and One Half
- Lot Size0.6400 Acres
- StyleSingle Family Residence
- Year Built1964
- APN12150D F009
- CountyClayton
- Fireplaces1


