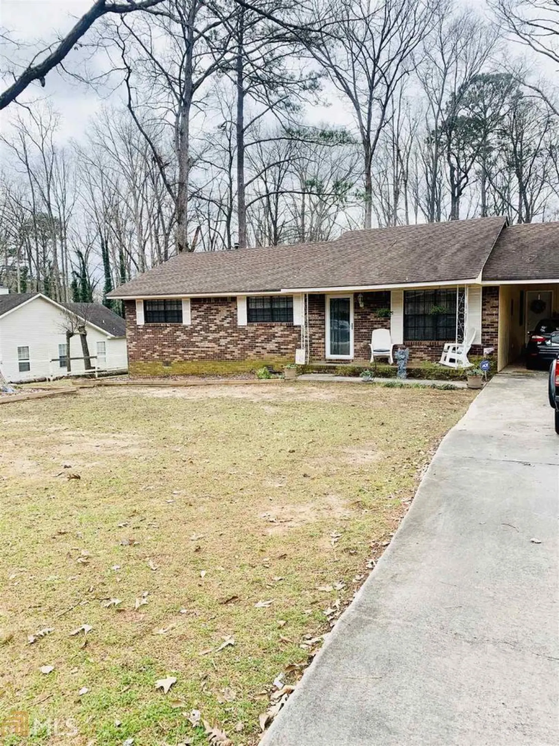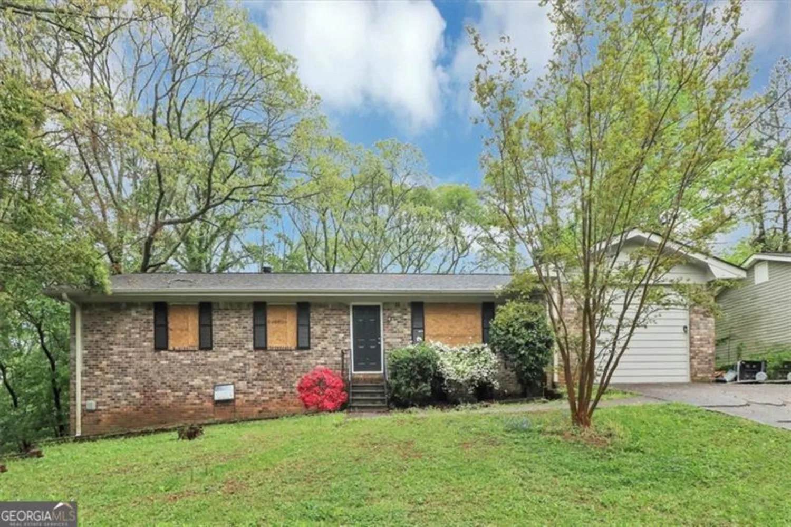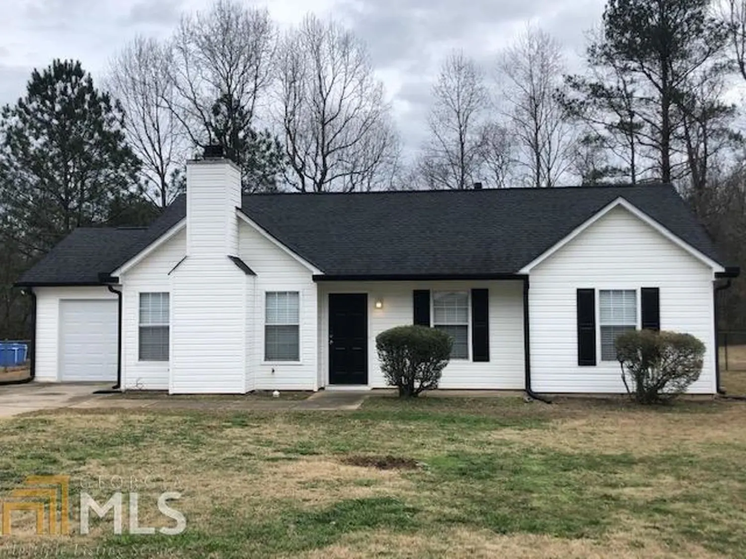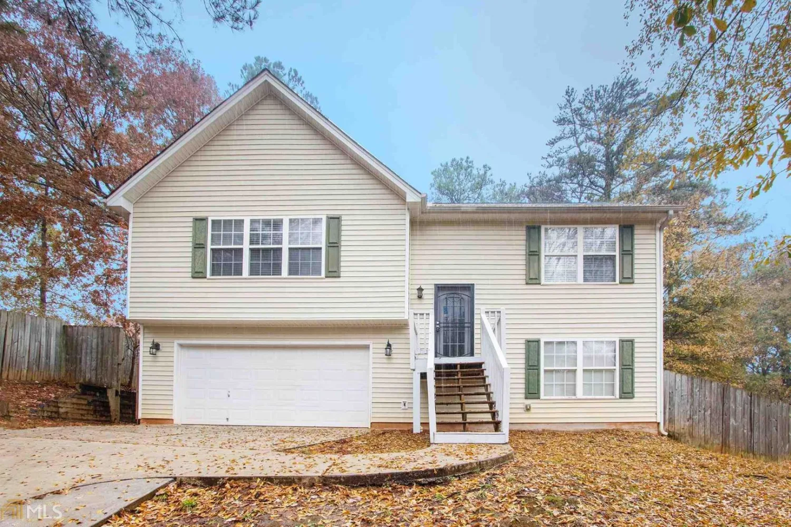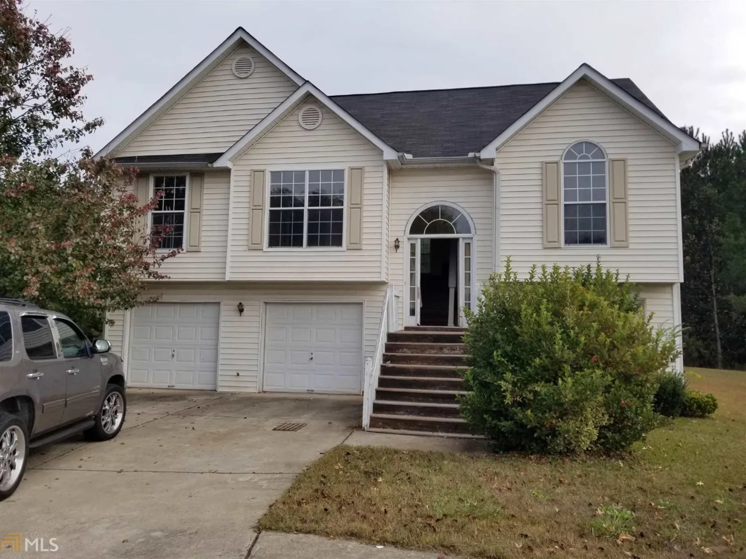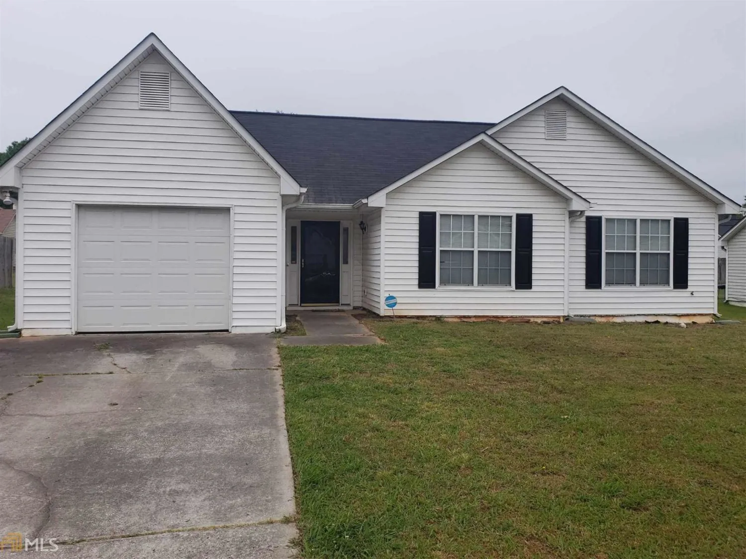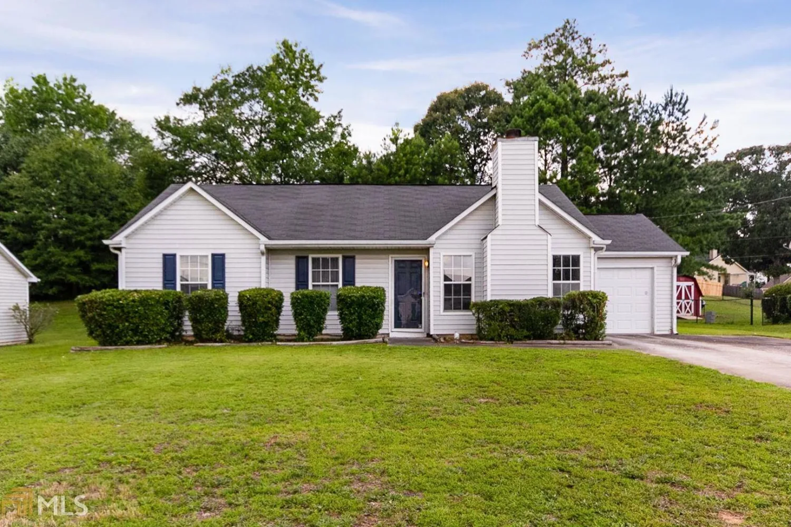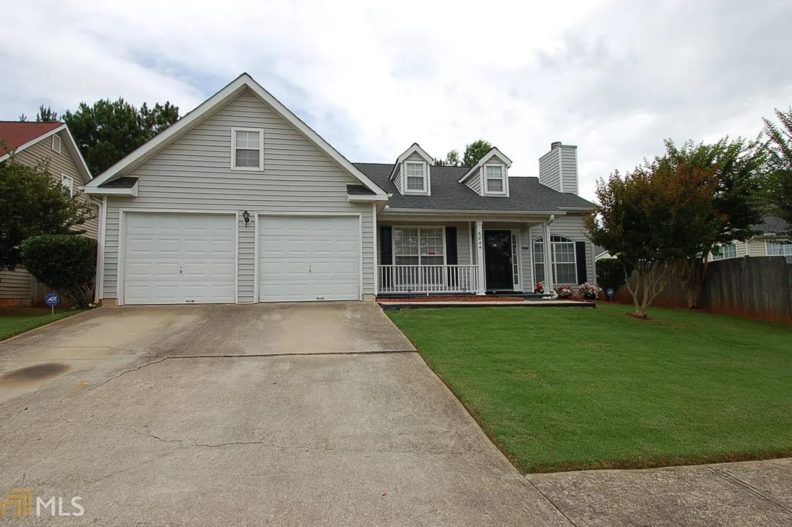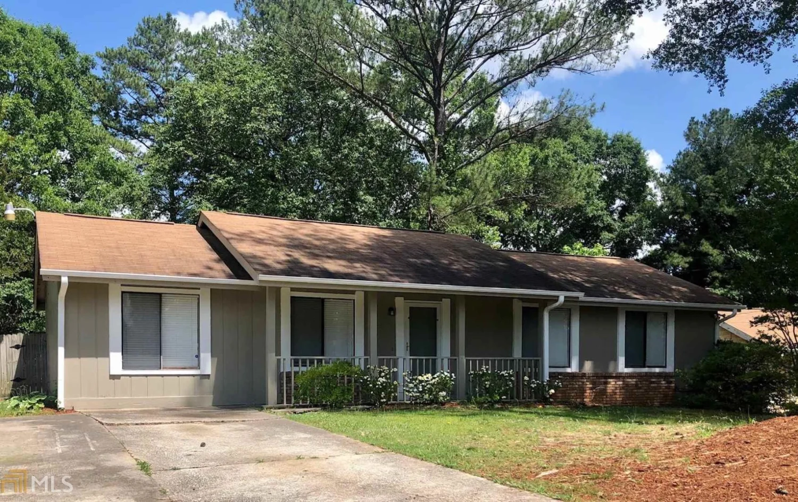7023 stephens driveRex, GA 30273
$125,000Price
3Beds
2Baths
11/2 Baths
1,295 Sq.Ft.$97 / Sq.Ft.
1,295Sq.Ft.
$97per Sq.Ft.
$125,000Price
3Beds
2Baths
11/2 Baths
1,295$96.53 / Sq.Ft.
7023 stephens driveRex, GA 30273
Description
Charming home located in a great location! Priced just right for both first-time home buyers and investors alike. Don't miss out on this move-in ready home! More photos and virtual tours coming soon! Send All Offers!
Property Details for 7023 Stephens Drive
- Subdivision ComplexNone
- Architectural StyleBrick Front, Other
- Num Of Parking Spaces1
- Parking FeaturesGarage
- Property AttachedNo
LISTING UPDATED:
- StatusClosed
- MLS #8868569
- Days on Site7
- Taxes$1,050 / year
- MLS TypeResidential
- Year Built1972
- CountryClayton
LISTING UPDATED:
- StatusClosed
- MLS #8868569
- Days on Site7
- Taxes$1,050 / year
- MLS TypeResidential
- Year Built1972
- CountryClayton
Building Information for 7023 Stephens Drive
- StoriesOne
- Year Built1972
- Lot Size0.0000 Acres
Payment Calculator
$753 per month30 year fixed, 7.00% Interest
Principal and Interest$665.3
Property Taxes$87.5
HOA Dues$0
Term
Interest
Home Price
Down Payment
The Payment Calculator is for illustrative purposes only. Read More
Property Information for 7023 Stephens Drive
Summary
Location and General Information
- Community Features: None
- Directions: Use google maps or waze
- Coordinates: 33.562872,-84.298936
School Information
- Elementary School: Mount Zion Primary/Elementary
- Middle School: Rex Mill
- High School: Mount Zion
Taxes and HOA Information
- Parcel Number: 12086A C016
- Tax Year: 2019
- Association Fee Includes: None
Virtual Tour
Parking
- Open Parking: No
Interior and Exterior Features
Interior Features
- Cooling: Electric, Central Air
- Heating: Natural Gas, Forced Air
- Appliances: Gas Water Heater, Oven/Range (Combo)
- Basement: None
- Flooring: Carpet
- Levels/Stories: One
- Kitchen Features: Breakfast Area
- Foundation: Slab
- Main Bedrooms: 3
- Total Half Baths: 1
- Bathrooms Total Integer: 3
- Main Full Baths: 2
- Bathrooms Total Decimal: 2
Exterior Features
- Pool Private: No
Property
Utilities
- Utilities: Sewer Connected
- Water Source: Public
Property and Assessments
- Home Warranty: Yes
- Property Condition: Resale
Green Features
Lot Information
- Above Grade Finished Area: 1295
- Lot Features: None
Multi Family
- Number of Units To Be Built: Square Feet
Rental
Rent Information
- Land Lease: Yes
Public Records for 7023 Stephens Drive
Tax Record
- 2019$1,050.00 ($87.50 / month)
Home Facts
- Beds3
- Baths2
- Total Finished SqFt1,295 SqFt
- Above Grade Finished1,295 SqFt
- StoriesOne
- Lot Size0.0000 Acres
- StyleSingle Family Residence
- Year Built1972
- APN12086A C016
- CountyClayton


