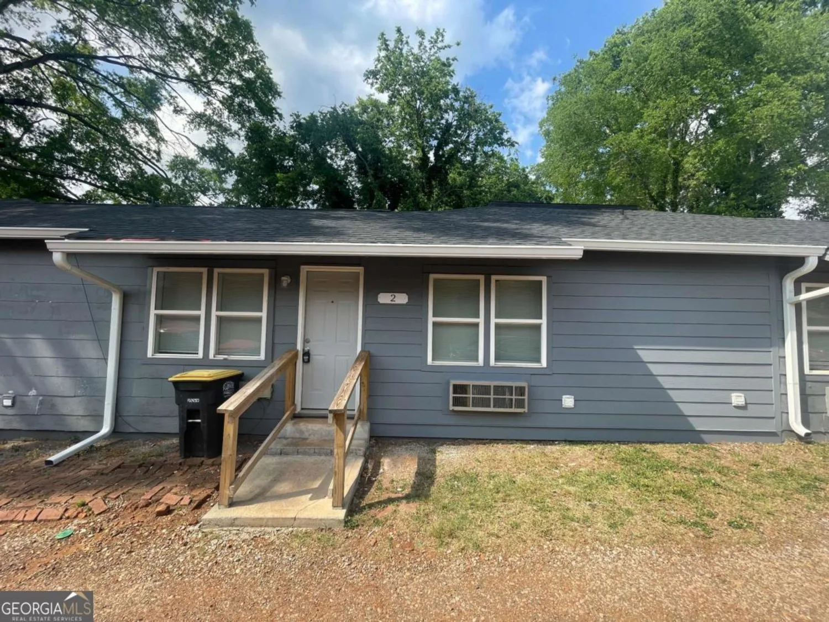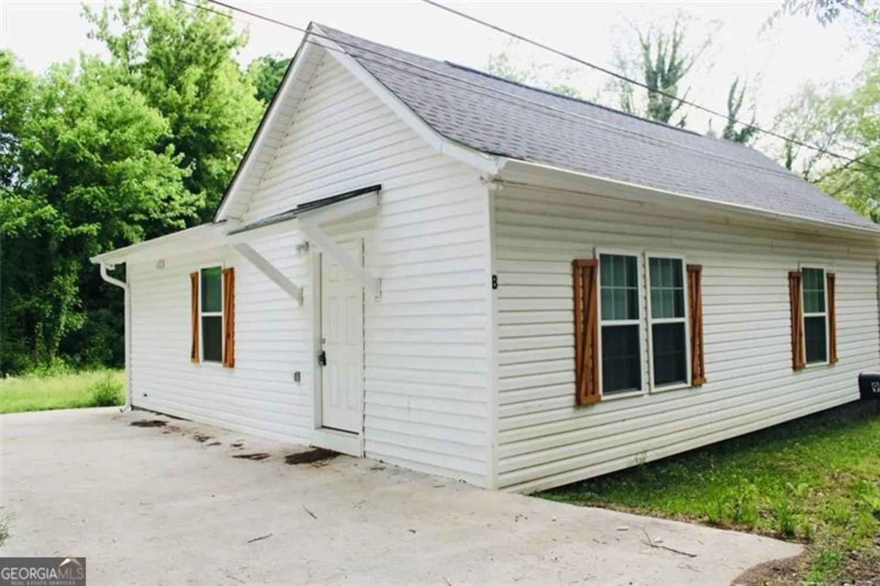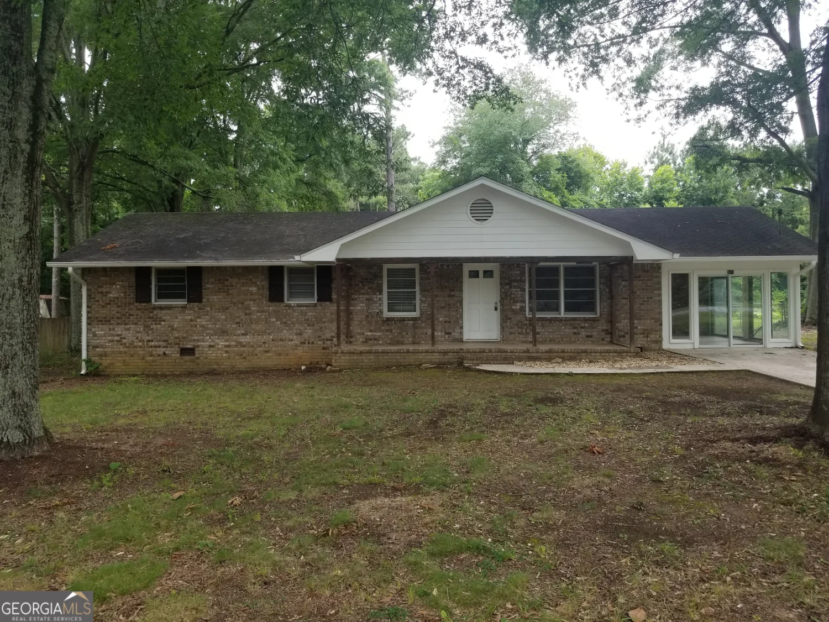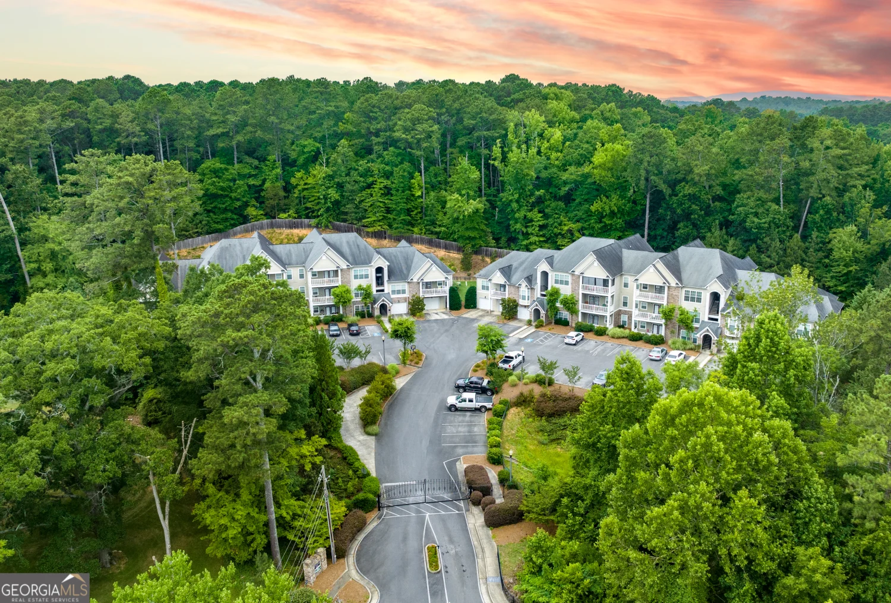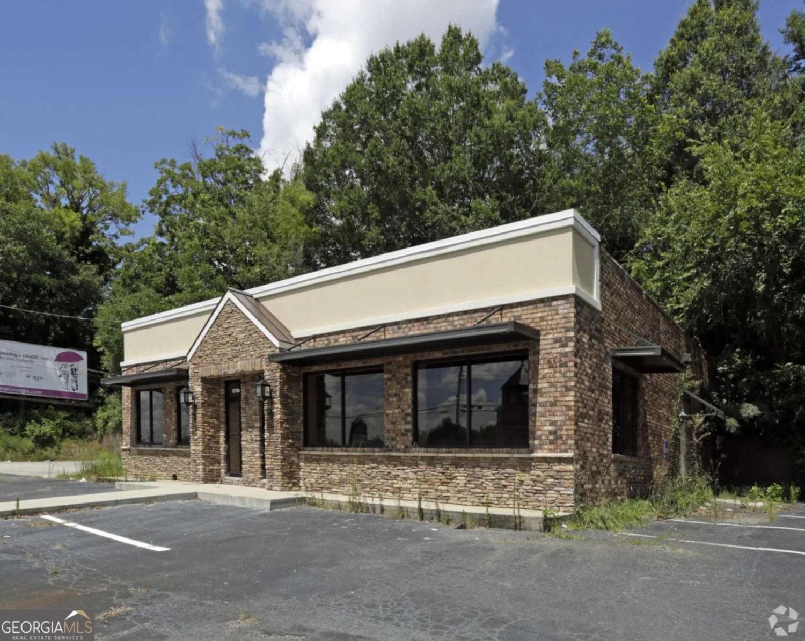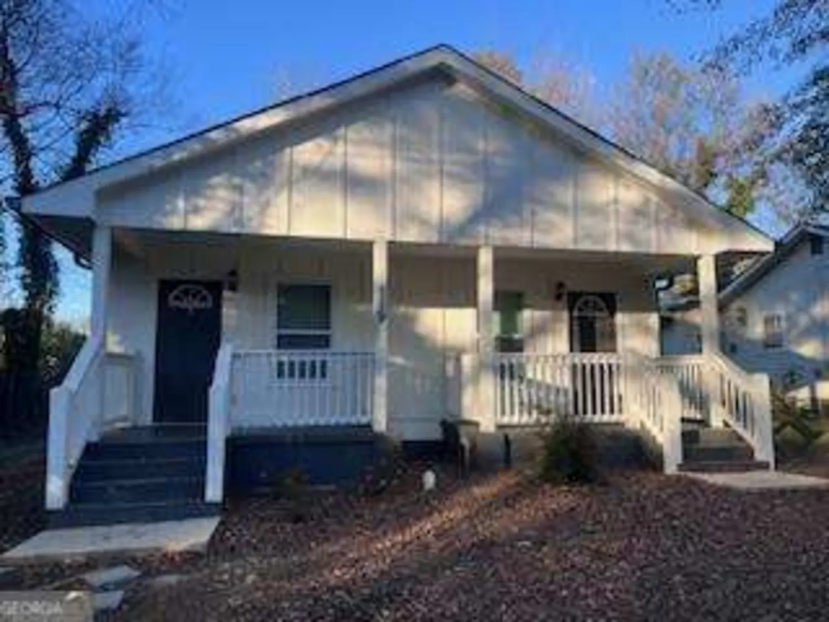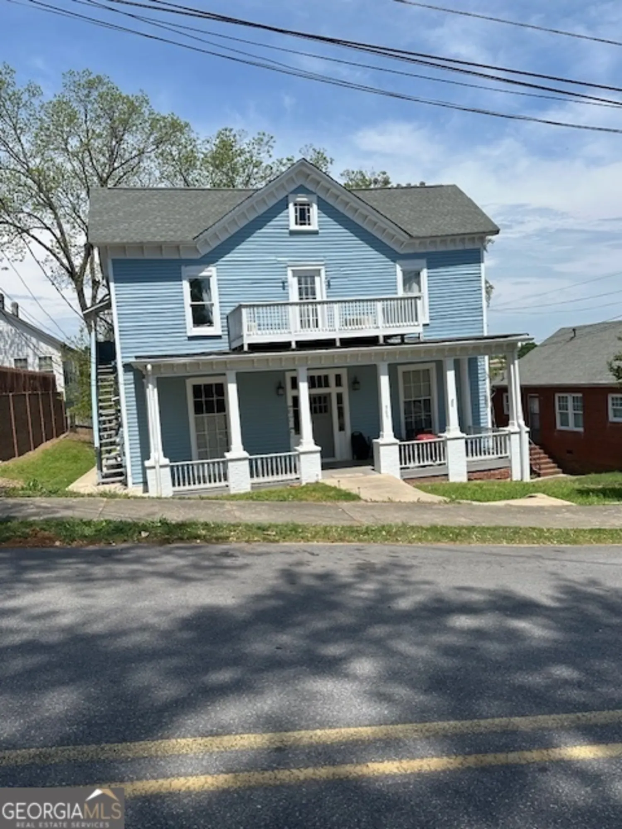5 castlewood driveRome, GA 30165
5 castlewood driveRome, GA 30165
Description
Beautifully well kept home in a quiet neighborhood with space galore. This 4-BR 3.5-BA home includes gorgeous hardwood and laminate flooring, large living room, large kitchen, vacuum system in the walls, large rooms, breakfast area, stainless steel appliances; refrigerator, dishwasher, stove and microwave, in-law or teen suite in the basement and spacious yard. This home is move in ready! Please schedule showings through showing time or call for appt. It's worth a look! Pictures does not do this home justice.
Property Details for 5 Castlewood Drive
- Subdivision ComplexWestwood
- Architectural StyleBrick 4 Side, Ranch
- Num Of Parking Spaces2
- Parking FeaturesCarport, Parking Pad
- Property AttachedNo
LISTING UPDATED:
- StatusClosed
- MLS #9057045
- Days on Site2
- MLS TypeResidential Lease
- Year Built1967
- CountryFloyd
LISTING UPDATED:
- StatusClosed
- MLS #9057045
- Days on Site2
- MLS TypeResidential Lease
- Year Built1967
- CountryFloyd
Building Information for 5 Castlewood Drive
- Year Built1967
- Lot Size0.0000 Acres
Payment Calculator
Term
Interest
Home Price
Down Payment
The Payment Calculator is for illustrative purposes only. Read More
Property Information for 5 Castlewood Drive
Summary
Location and General Information
- Community Features: Street Lights, Near Public Transport, Walk To Schools, Near Shopping
- Directions: SHORTER AVE TO BURNETT FERRY RD. RIGHT ON WESTWOOD, RIGHT AGAIN, THEN RIGHT ONTO CASTLEWOOD.
- Coordinates: 34.267815,-85.224038
School Information
- Elementary School: West End
- Middle School: Rome
- High School: Rome
Taxes and HOA Information
- Parcel Number: H13J 049
Virtual Tour
Parking
- Open Parking: Yes
Interior and Exterior Features
Interior Features
- Cooling: Other, Central Air, Window Unit(s)
- Heating: Other, Central
- Appliances: Dishwasher, Oven/Range (Combo), Refrigerator
- Basement: Bath Finished, Interior Entry, Exterior Entry, Partial
- Flooring: Hardwood, Laminate
- Interior Features: In-Law Floorplan
- Total Half Baths: 1
- Bathrooms Total Integer: 4
- Main Full Baths: 1
- Bathrooms Total Decimal: 3
Exterior Features
- Pool Private: No
Property
Utilities
- Utilities: Cable Available, Sewer Connected
- Water Source: Public
Property and Assessments
- Home Warranty: No
- Property Condition: Resale
Green Features
- Green Energy Efficient: Doors
Lot Information
- Lot Features: Sloped
Multi Family
- Number of Units To Be Built: Square Feet
Rental
Rent Information
- Land Lease: No
Public Records for 5 Castlewood Drive
Home Facts
- Beds4
- Baths3
- Lot Size0.0000 Acres
- StyleSingle Family Residence
- Year Built1967
- APNH13J 049
- CountyFloyd


