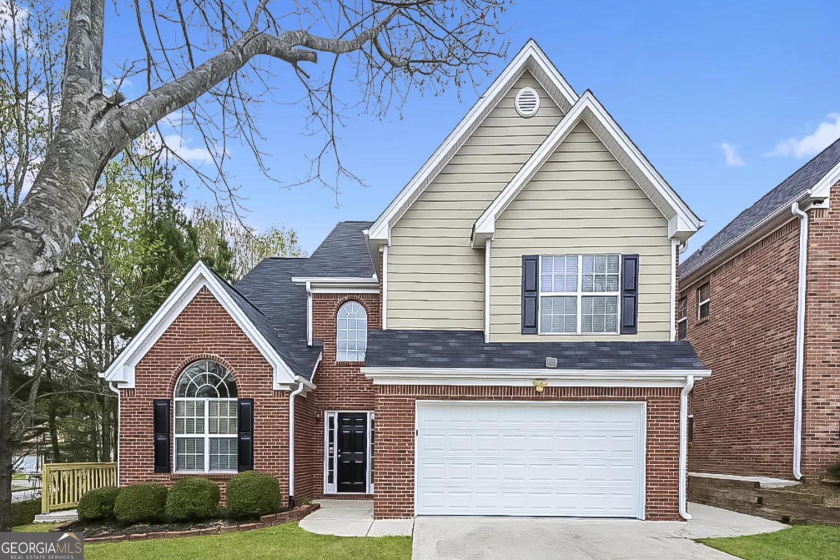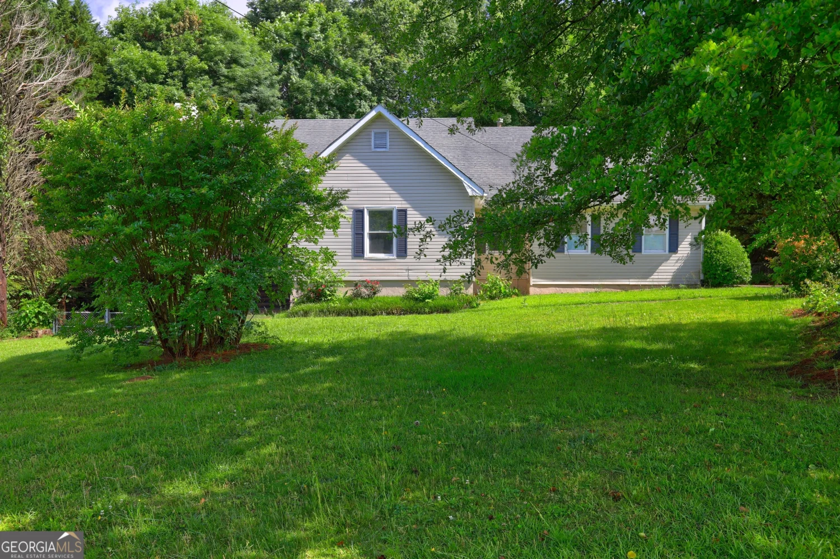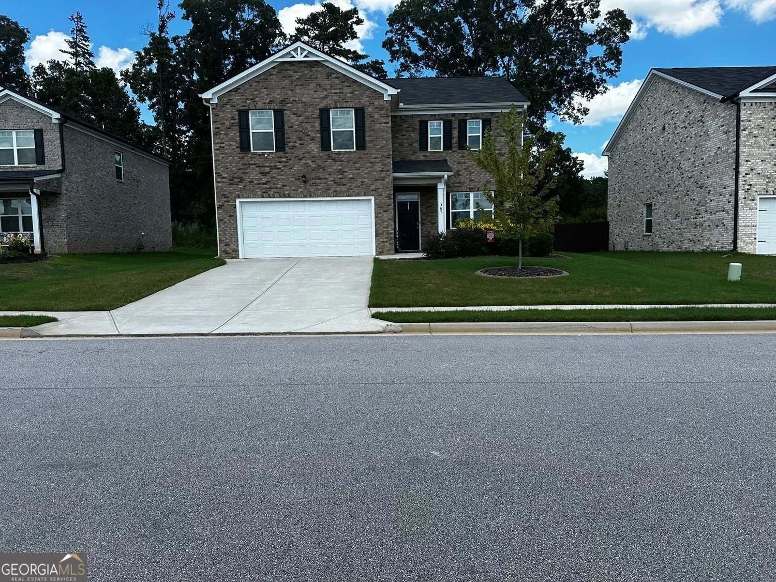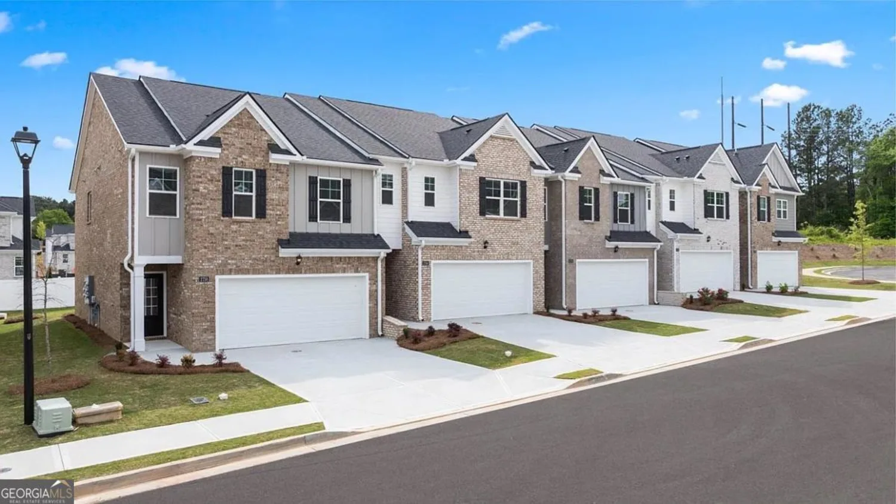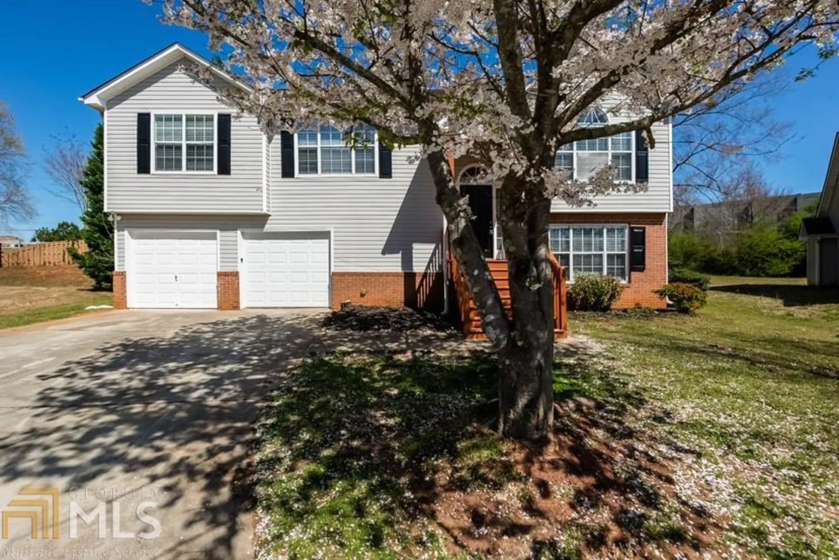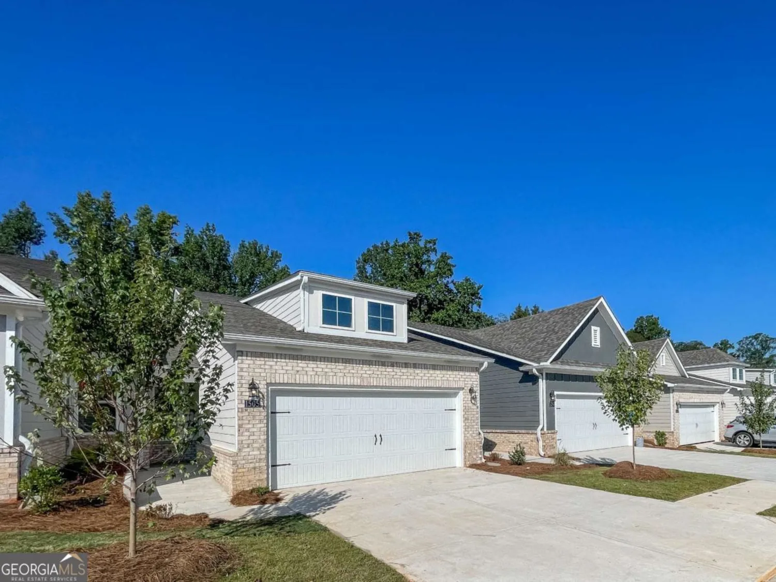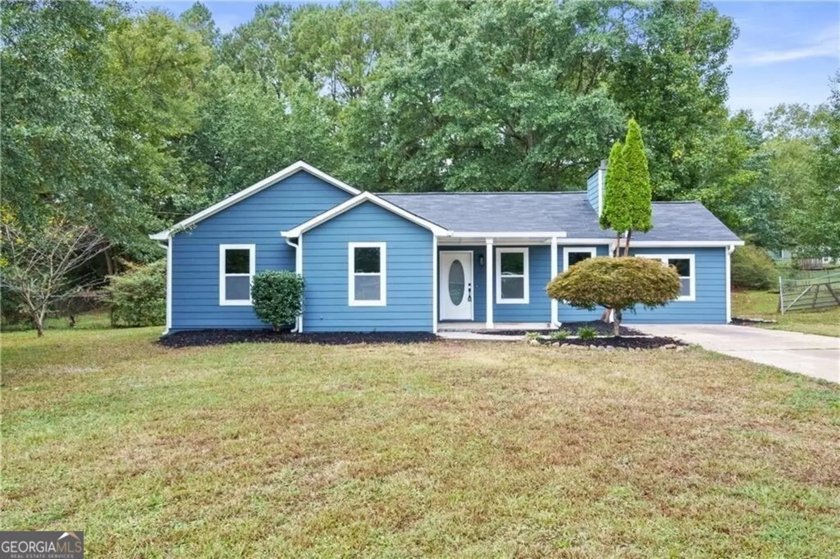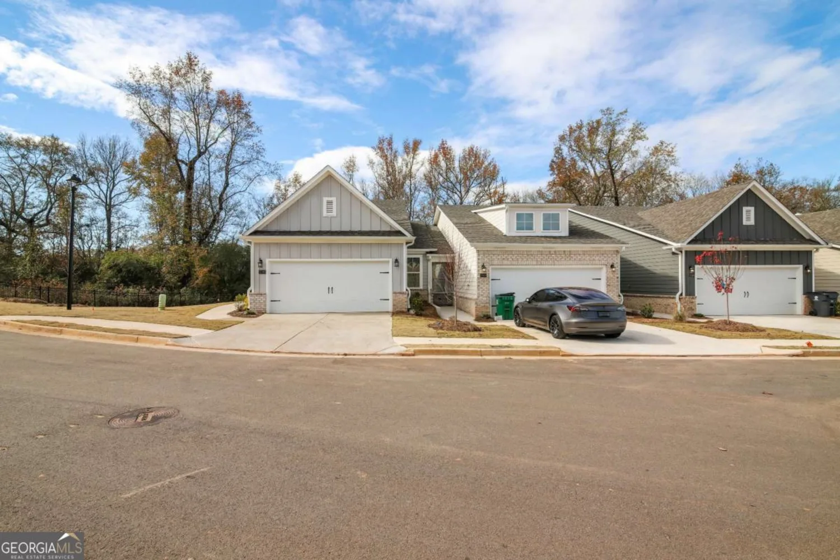308 mandy rose traceStockbridge, GA 30281
308 mandy rose traceStockbridge, GA 30281
Description
Make this charming 4 bedroom 3.5 bathroom house your new home! This home features a bright and spacious kitchen and dining room perfect for entertaining! The inviting living room offers ample room to enjoy an evening in or take your night outside to relax on back patio! Don't miss this opportunity to make this home yours.
Property Details for 308 Mandy Rose Trace
- Subdivision ComplexMelrose
- Architectural StyleBrick Front, Traditional
- Num Of Parking Spaces2
- Parking FeaturesAttached, Garage Door Opener, Garage, Kitchen Level, Side/Rear Entrance
- Property AttachedNo
LISTING UPDATED:
- StatusClosed
- MLS #9059908
- Days on Site17
- MLS TypeResidential Lease
- Year Built2001
- CountryHenry
LISTING UPDATED:
- StatusClosed
- MLS #9059908
- Days on Site17
- MLS TypeResidential Lease
- Year Built2001
- CountryHenry
Building Information for 308 Mandy Rose Trace
- StoriesTwo
- Year Built2001
- Lot Size0.0000 Acres
Payment Calculator
Term
Interest
Home Price
Down Payment
The Payment Calculator is for illustrative purposes only. Read More
Property Information for 308 Mandy Rose Trace
Summary
Location and General Information
- Community Features: Playground, Pool, Sidewalks, Street Lights, Tennis Court(s)
- Directions: From the intersection of highway 155 and highway 138, travel toward McDonough (south) on Highway 155. Turn left into the Subdivision and then left on Mandy Rose Trace.
- Coordinates: 33.574905,-84.14456
School Information
- Elementary School: Woodland
- Middle School: Woodland
- High School: Woodland
Taxes and HOA Information
- Parcel Number: 099A01022000
- Association Fee Includes: Swimming, Tennis
- Tax Lot: 22
Virtual Tour
Parking
- Open Parking: No
Interior and Exterior Features
Interior Features
- Cooling: Electric, Central Air, Zoned, Dual
- Heating: Natural Gas, Central, Forced Air, Zoned, Dual
- Appliances: Gas Water Heater, Dishwasher, Ice Maker, Microwave, Oven/Range (Combo), Stainless Steel Appliance(s)
- Basement: Bath Finished, Daylight, Interior Entry, Exterior Entry, Finished, Full
- Fireplace Features: Family Room, Factory Built, Gas Starter
- Interior Features: Double Vanity, Entrance Foyer, Soaking Tub, Separate Shower, Walk-In Closet(s)
- Levels/Stories: Two
- Kitchen Features: Breakfast Area, Kitchen Island, Pantry, Solid Surface Counters, Walk-in Pantry
- Total Half Baths: 1
- Bathrooms Total Integer: 4
- Bathrooms Total Decimal: 3
Exterior Features
- Construction Materials: Aluminum Siding, Vinyl Siding
- Fencing: Fenced
- Patio And Porch Features: Deck, Patio
- Roof Type: Composition
- Laundry Features: In Kitchen
- Pool Private: No
Property
Utilities
- Sewer: Septic Tank
- Utilities: Underground Utilities
- Water Source: Public
Property and Assessments
- Home Warranty: No
- Property Condition: Resale
Green Features
Lot Information
- Above Grade Finished Area: 2616
- Lot Features: Private
Multi Family
- Number of Units To Be Built: Square Feet
Rental
Rent Information
- Land Lease: No
Public Records for 308 Mandy Rose Trace
Home Facts
- Beds4
- Baths3
- Total Finished SqFt2,616 SqFt
- Above Grade Finished2,616 SqFt
- StoriesTwo
- Lot Size0.0000 Acres
- StyleSingle Family Residence
- Year Built2001
- APN099A01022000
- CountyHenry
- Fireplaces1


