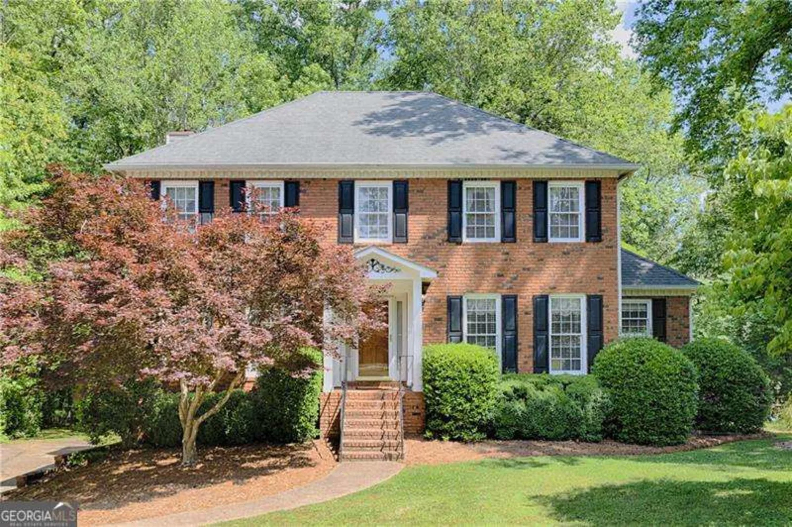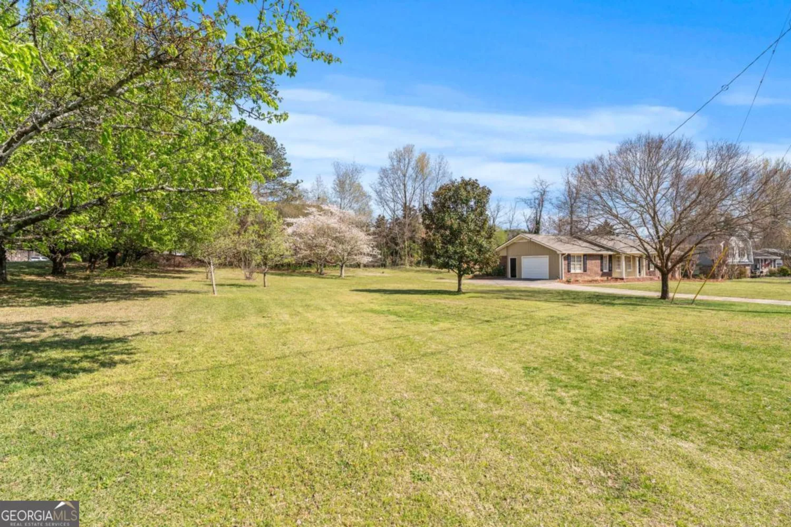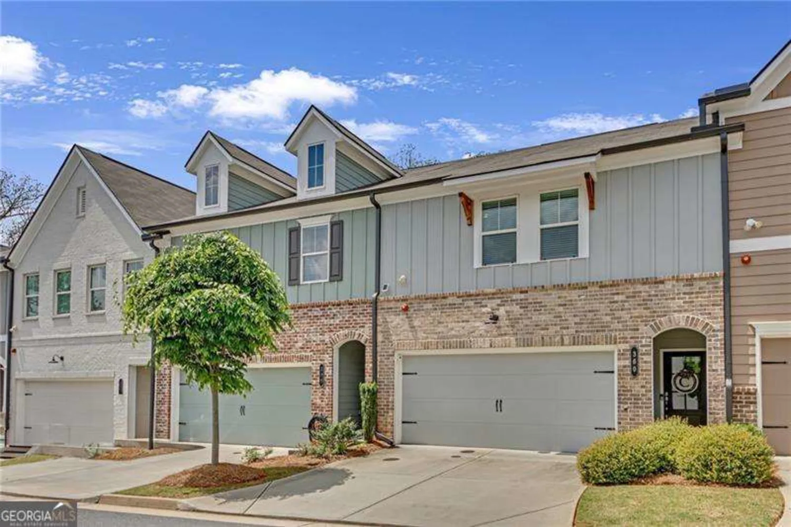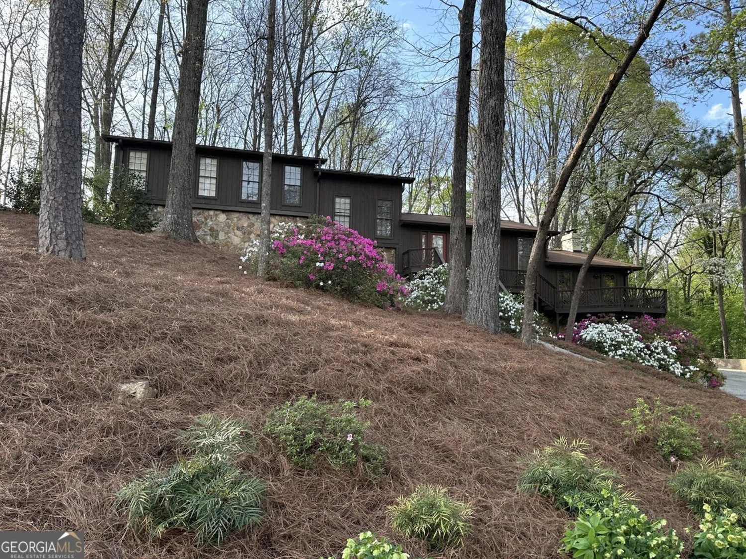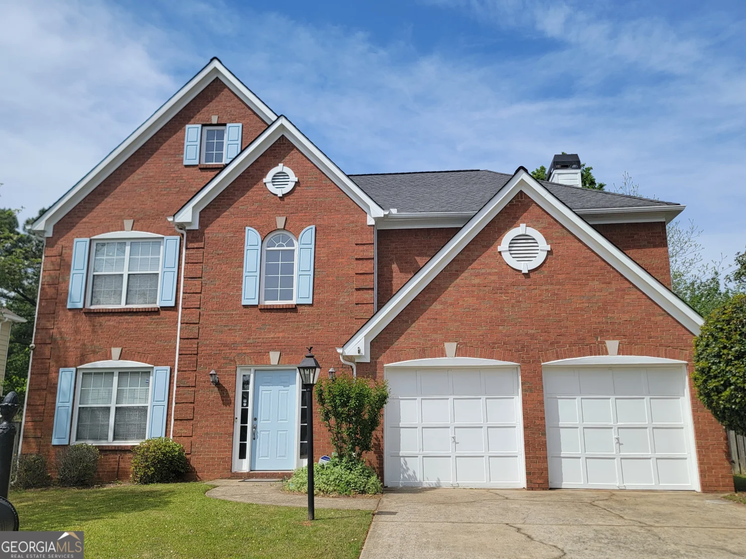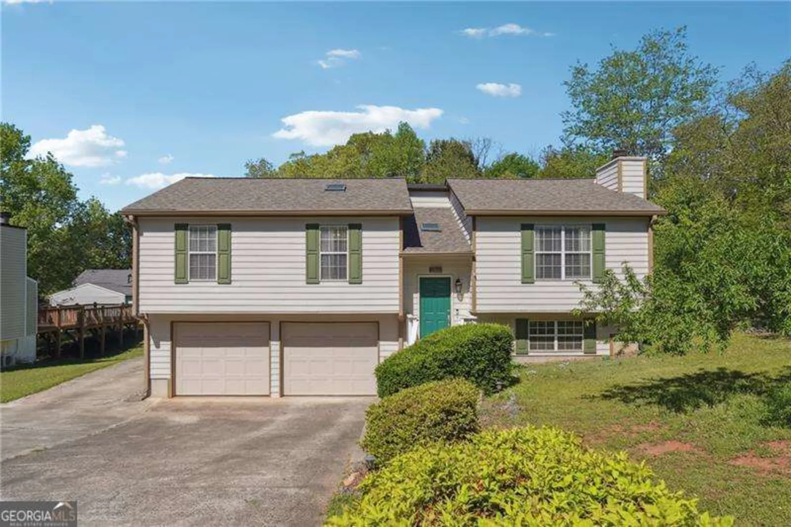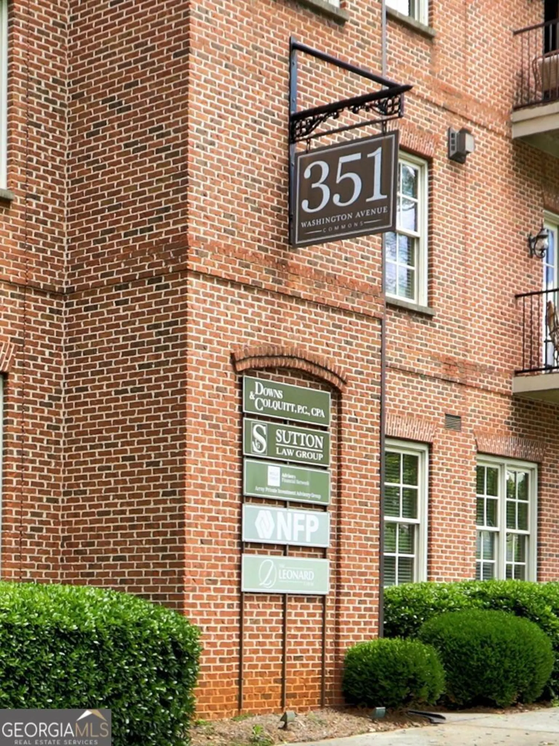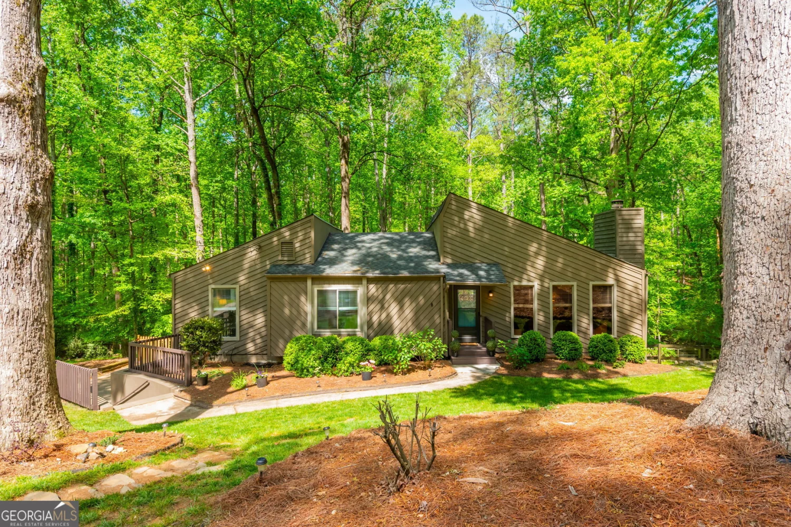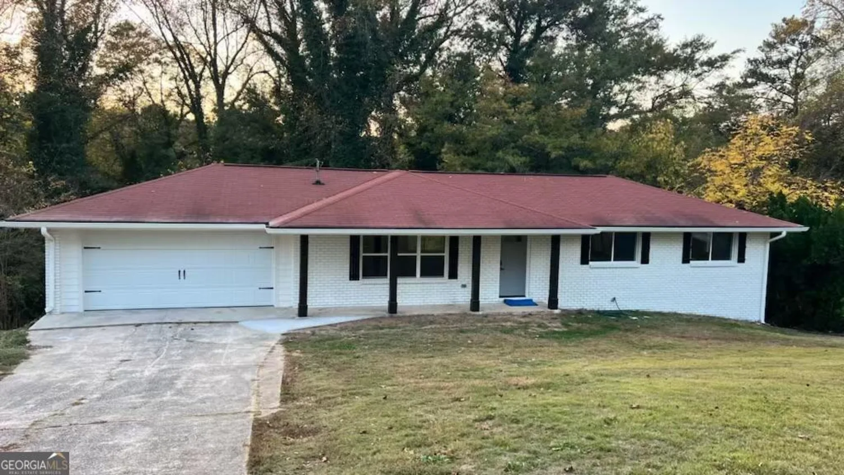1570 sage ridge driveMarietta, GA 30064
1570 sage ridge driveMarietta, GA 30064
Description
THIS IS THE ONE YOU'VE BEEN WAITING FOR - STUNNING WEST COBB ESTATE! PHENOMENAL 5BR/4BA HOME IN HILLGROVE HS, TUCKED AWAY ON QUIET CUL-DE-SAC STREET. LITERALLY MOVE-IN READY, IMMACULATE CONDITION W/GORGEOUS HRDWD FLOORS THROUGHOUT MAIN LEVEL. FORMAL DINING RM FOR ALL LARGE FAMILY GATHERINGS, UPDATED KITCHEN W/PANTRY, PLENTY OF COUNTER SPACE & TONS OF CABINETS-OVERLOOKS BOTH FAM RM & 14X18 BACKYARD PATIO WITH TV, LIGHTS AND FIRE PIT. UPSTAIRS BOASTS MASTER W/TREY CEILINGS, LARGE CLOSETS & SPACIOUS MASTER BA; ALL SECONDARY BEDRMS ARE GREAT SIZE W/PRIV BA OFF EACH.
Property Details for 1570 Sage Ridge Drive
- Subdivision ComplexKimble Farm
- Architectural StyleBrick 4 Side, Traditional
- Num Of Parking Spaces3
- Parking FeaturesAttached, Garage Door Opener, Garage, Side/Rear Entrance
- Property AttachedNo
LISTING UPDATED:
- StatusClosed
- MLS #9071076
- Days on Site3
- Taxes$1,430.65 / year
- MLS TypeResidential
- Year Built2004
- Lot Size0.46 Acres
- CountryCobb
LISTING UPDATED:
- StatusClosed
- MLS #9071076
- Days on Site3
- Taxes$1,430.65 / year
- MLS TypeResidential
- Year Built2004
- Lot Size0.46 Acres
- CountryCobb
Building Information for 1570 Sage Ridge Drive
- StoriesTwo
- Year Built2004
- Lot Size0.4600 Acres
Payment Calculator
Term
Interest
Home Price
Down Payment
The Payment Calculator is for illustrative purposes only. Read More
Property Information for 1570 Sage Ridge Drive
Summary
Location and General Information
- Community Features: Sidewalks, Street Lights
- Directions: DALLAS HWY - LEFT ON WEST SANDTOWN, RIGHT ON FRIENDSHIP CHURCH RD, FIRST SD ON RIGHT KIMBLE FARM - FOLLOW SAGE RIDGE DRIVE. HOUSE MIDWAY ON LEFT
- Coordinates: 33.915444,-84.638823
School Information
- Elementary School: Dowell
- Middle School: Lovinggood
- High School: Hillgrove
Taxes and HOA Information
- Parcel Number: 19032000380
- Tax Year: 2020
- Association Fee Includes: None
- Tax Lot: 6
Virtual Tour
Parking
- Open Parking: No
Interior and Exterior Features
Interior Features
- Cooling: Electric, Ceiling Fan(s), Central Air, Zoned, Dual
- Heating: Natural Gas, Central, Zoned, Dual
- Appliances: Gas Water Heater, Cooktop, Dishwasher, Disposal, Microwave, Oven, Refrigerator, Stainless Steel Appliance(s)
- Basement: None
- Fireplace Features: Family Room, Factory Built, Gas Log
- Flooring: Carpet, Hardwood, Tile
- Interior Features: Tray Ceiling(s), High Ceilings, Double Vanity, Entrance Foyer, Rear Stairs, Tile Bath, Walk-In Closet(s), Split Bedroom Plan
- Levels/Stories: Two
- Kitchen Features: Breakfast Area, Kitchen Island, Walk-in Pantry
- Foundation: Slab
- Main Bedrooms: 1
- Bathrooms Total Integer: 4
- Main Full Baths: 1
- Bathrooms Total Decimal: 4
Exterior Features
- Construction Materials: Concrete, Stone
- Fencing: Fenced
- Patio And Porch Features: Deck, Patio, Porch
- Roof Type: Composition
- Laundry Features: In Hall, Upper Level
- Pool Private: No
Property
Utilities
- Utilities: Underground Utilities, Cable Available, Sewer Connected
- Water Source: Public
Property and Assessments
- Home Warranty: Yes
- Property Condition: Resale
Green Features
Lot Information
- Lot Features: Level
Multi Family
- Number of Units To Be Built: Square Feet
Rental
Rent Information
- Land Lease: Yes
Public Records for 1570 Sage Ridge Drive
Tax Record
- 2020$1,430.65 ($119.22 / month)
Home Facts
- Beds5
- Baths4
- StoriesTwo
- Lot Size0.4600 Acres
- StyleSingle Family Residence
- Year Built2004
- APN19032000380
- CountyCobb
- Fireplaces1


