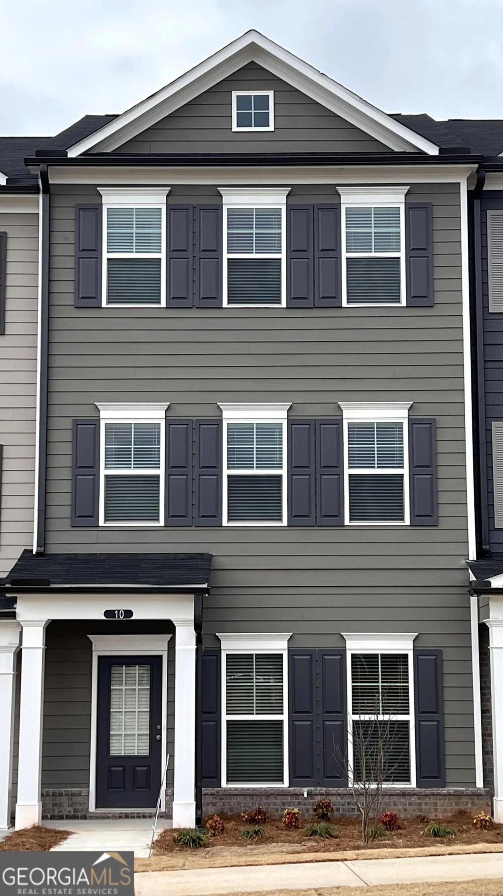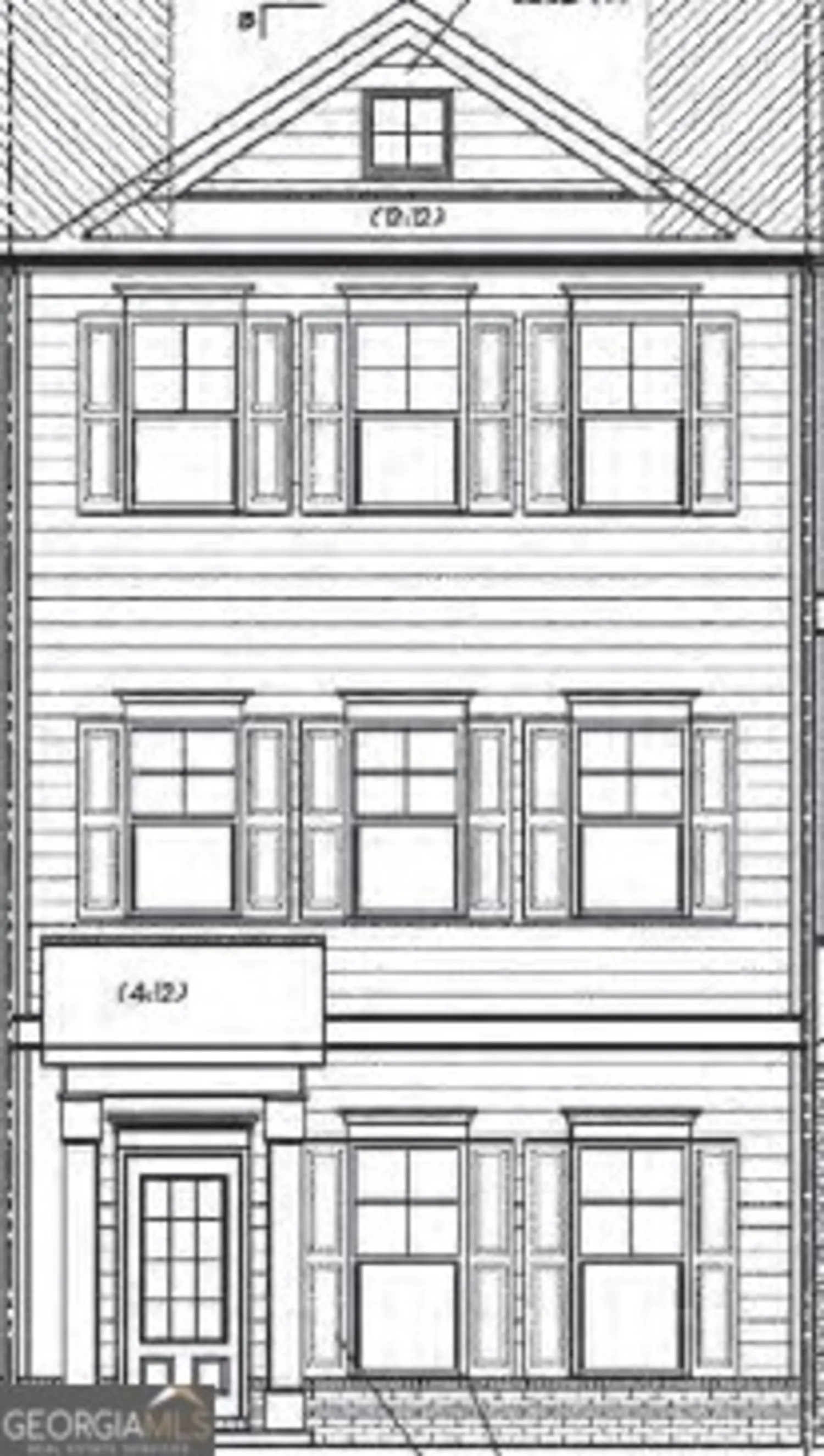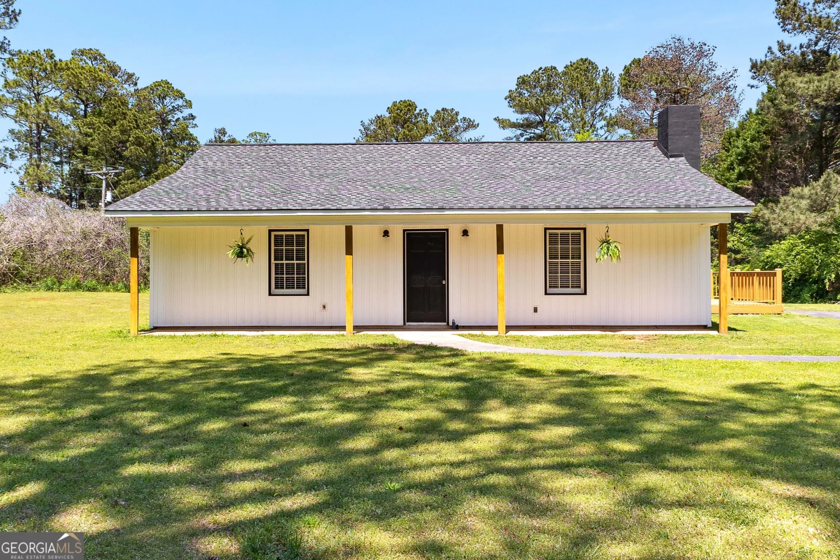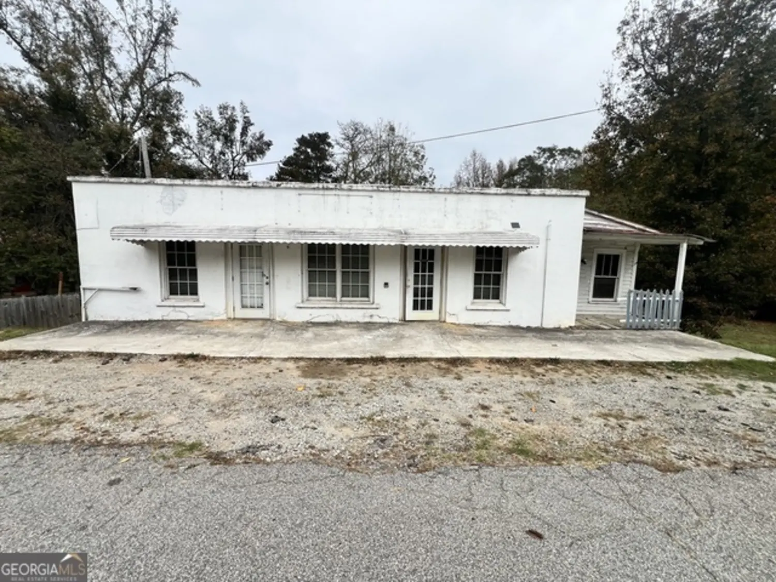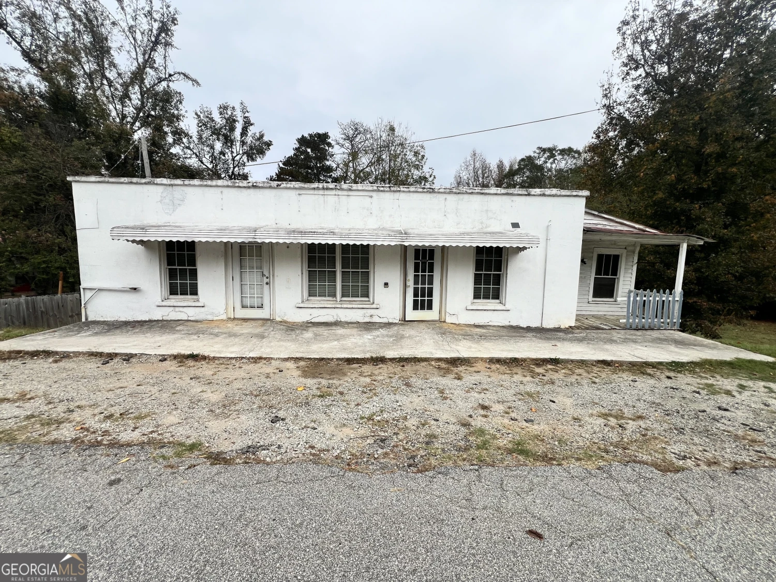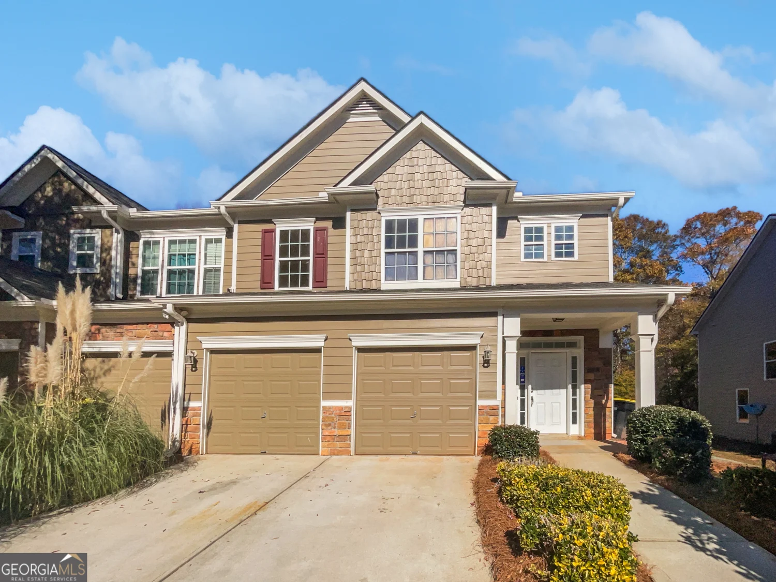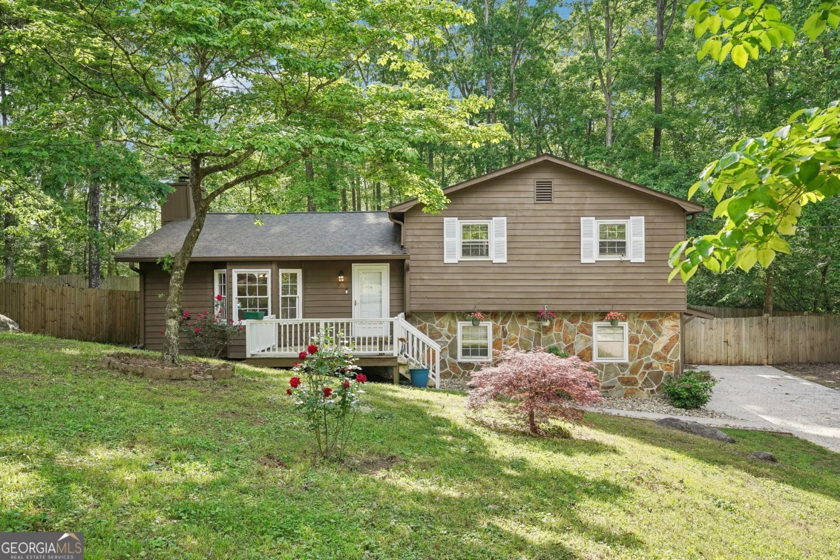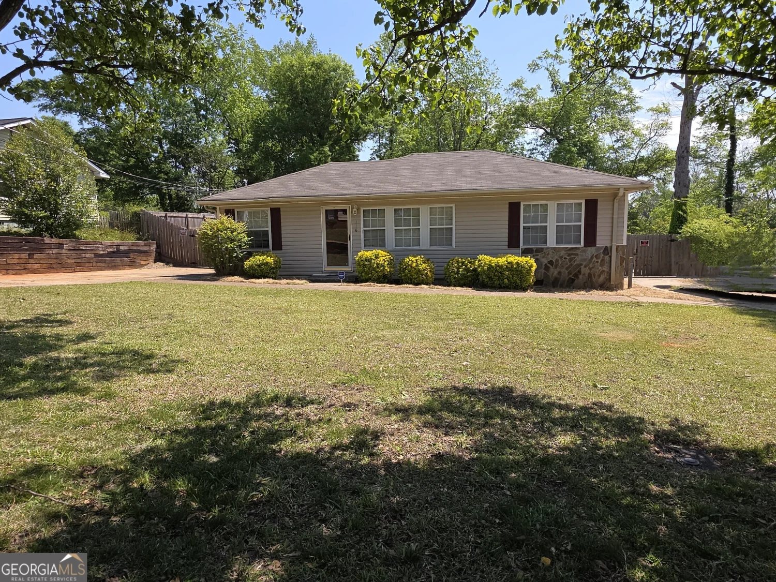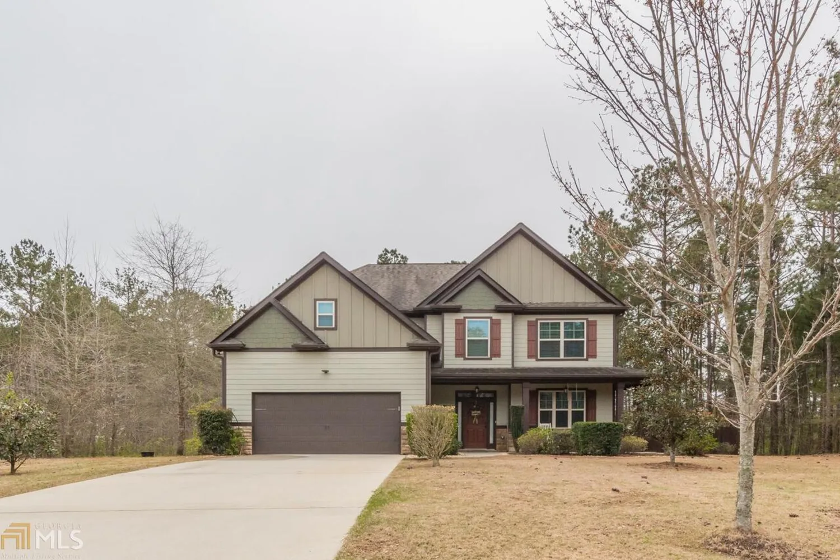71 scenic hills driveNewnan, GA 30265
$259,900Price
2Beds
2Baths
1,674 Sq.Ft.$155 / Sq.Ft.
1,674Sq.Ft.
$155per Sq.Ft.
$259,900Price
2Beds
2Baths
1,674$155.26 / Sq.Ft.
71 scenic hills driveNewnan, GA 30265
Description
Great Location Great Floor Plan Corner Lot House sits across from green space House is a 2 bedroom plan with Large Master Bedroom great for downsizers or Seniors. 55+ Communiy.
Property Details for 71 Scenic Hills Drive
- Subdivision ComplexHeritage Ridge At Summer Grove
- Architectural StyleRanch
- Parking FeaturesGarage
- Property AttachedNo
LISTING UPDATED:
- StatusClosed
- MLS #9078436
- Days on Site6
- Taxes$2,139.28 / year
- HOA Fees$1,200 / month
- MLS TypeResidential
- Year Built2004
- CountryCoweta
LISTING UPDATED:
- StatusClosed
- MLS #9078436
- Days on Site6
- Taxes$2,139.28 / year
- HOA Fees$1,200 / month
- MLS TypeResidential
- Year Built2004
- CountryCoweta
Building Information for 71 Scenic Hills Drive
- StoriesOne
- Year Built2004
- Lot Size0.0000 Acres
Payment Calculator
$1,662 per month30 year fixed, 7.00% Interest
Principal and Interest$1,383.3
Property Taxes$178.27
HOA Dues$100
Term
Interest
Home Price
Down Payment
The Payment Calculator is for illustrative purposes only. Read More
Property Information for 71 Scenic Hills Drive
Summary
Location and General Information
- Community Features: Sidewalks
- Directions: From Newnan take Lower Fayetteville rd, turn left onto Heritage Ridge Blvd then first left on to Hillside Dr, first left onto Scenic Hills Drive.
- Coordinates: 33.3768541,-84.7142454
School Information
- Elementary School: Welch
- Middle School: Arnall
- High School: East Coweta
Taxes and HOA Information
- Parcel Number: SG8 069
- Tax Year: 2020
- Association Fee Includes: Management Fee
- Tax Lot: 344
Virtual Tour
Parking
- Open Parking: No
Interior and Exterior Features
Interior Features
- Cooling: Electric, Central Air
- Heating: Natural Gas, Central
- Appliances: Dishwasher, Disposal, Microwave
- Basement: None
- Fireplace Features: Gas Log
- Flooring: Hardwood, Carpet
- Interior Features: Master On Main Level
- Levels/Stories: One
- Foundation: Slab
- Main Bedrooms: 2
- Bathrooms Total Integer: 2
- Main Full Baths: 2
- Bathrooms Total Decimal: 2
Exterior Features
- Construction Materials: Concrete
- Roof Type: Composition
- Laundry Features: In Hall
- Pool Private: No
Property
Utilities
- Sewer: Public Sewer
- Utilities: Electricity Available
- Water Source: Public
Property and Assessments
- Home Warranty: Yes
- Property Condition: Resale
Green Features
Lot Information
- Above Grade Finished Area: 1674
- Lot Features: Corner Lot
Multi Family
- Number of Units To Be Built: Square Feet
Rental
Rent Information
- Land Lease: Yes
- Occupant Types: Vacant
Public Records for 71 Scenic Hills Drive
Tax Record
- 2020$2,139.28 ($178.27 / month)
Home Facts
- Beds2
- Baths2
- Total Finished SqFt1,674 SqFt
- Above Grade Finished1,674 SqFt
- StoriesOne
- Lot Size0.0000 Acres
- StyleSingle Family Residence
- Year Built2004
- APNSG8 069
- CountyCoweta
- Fireplaces1


