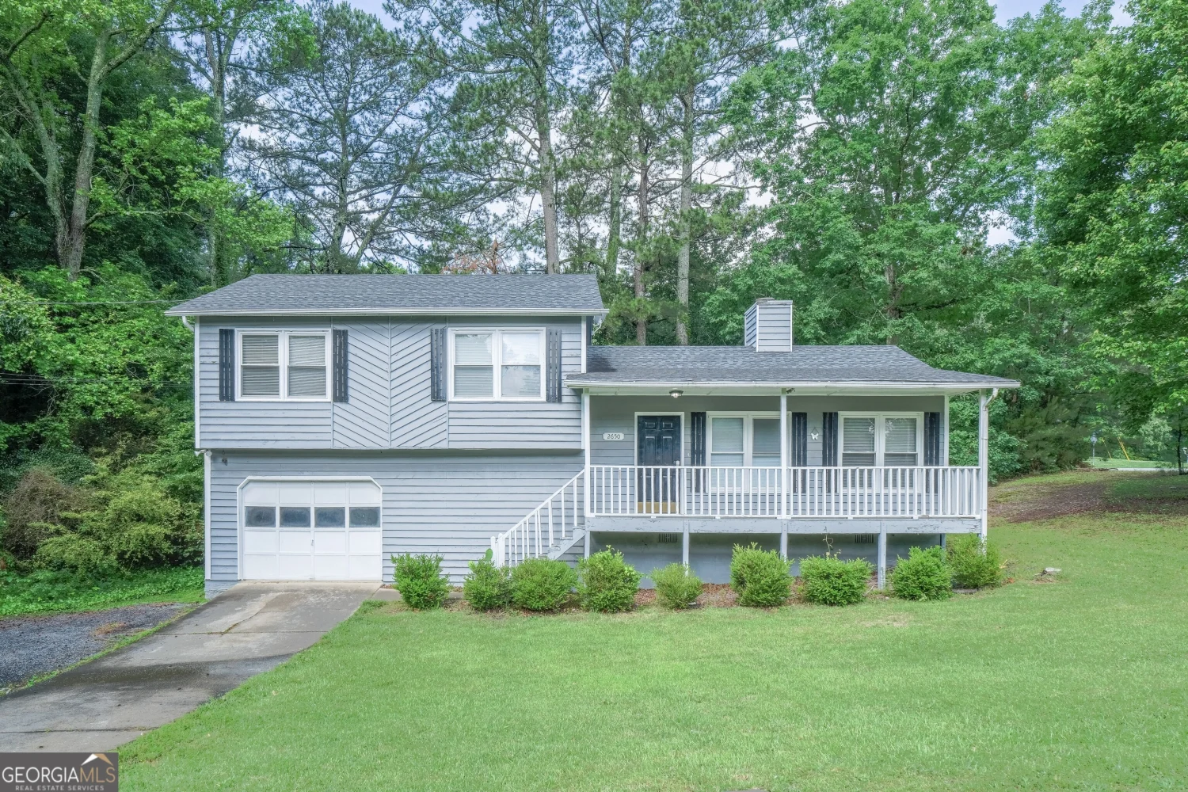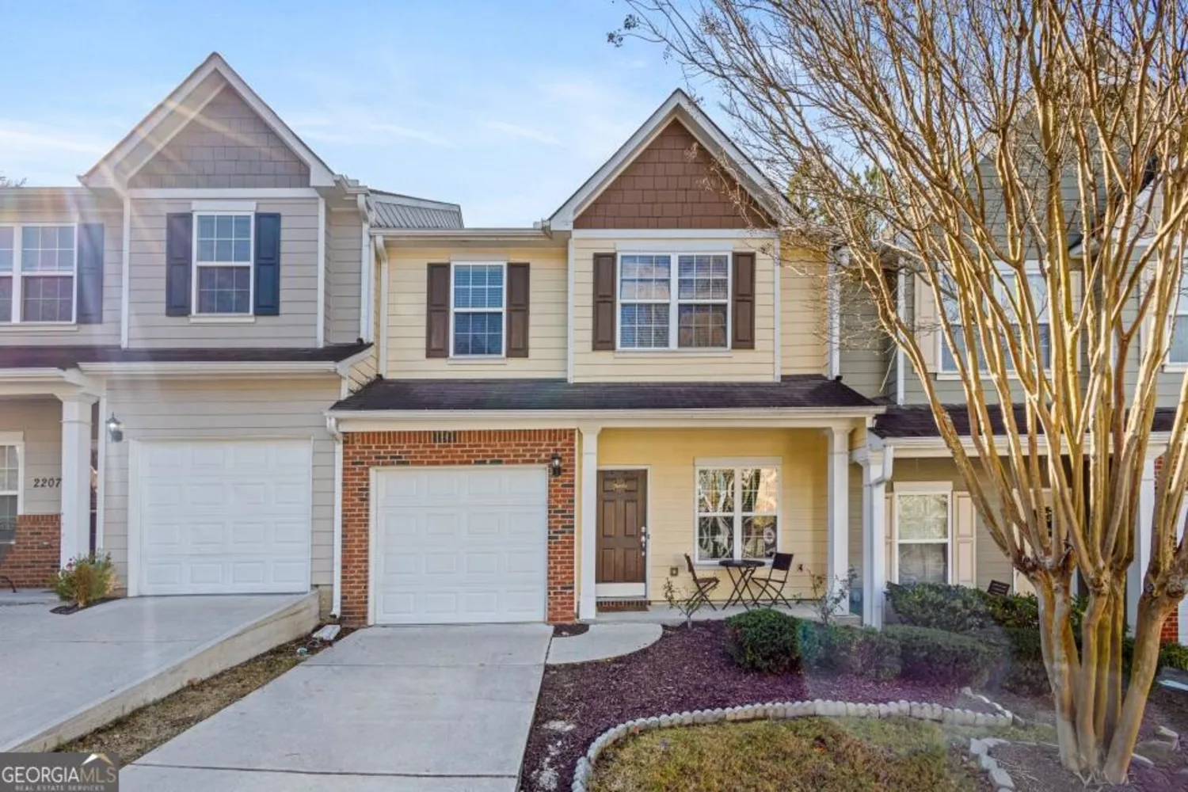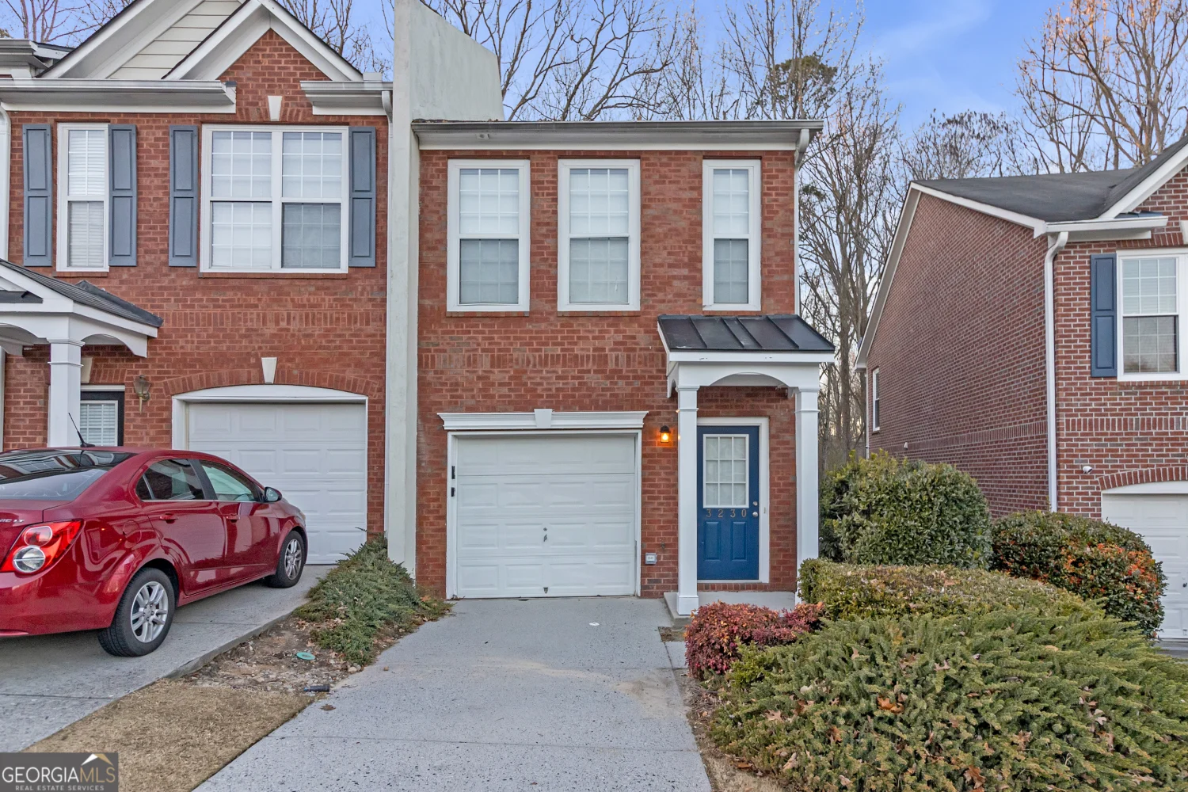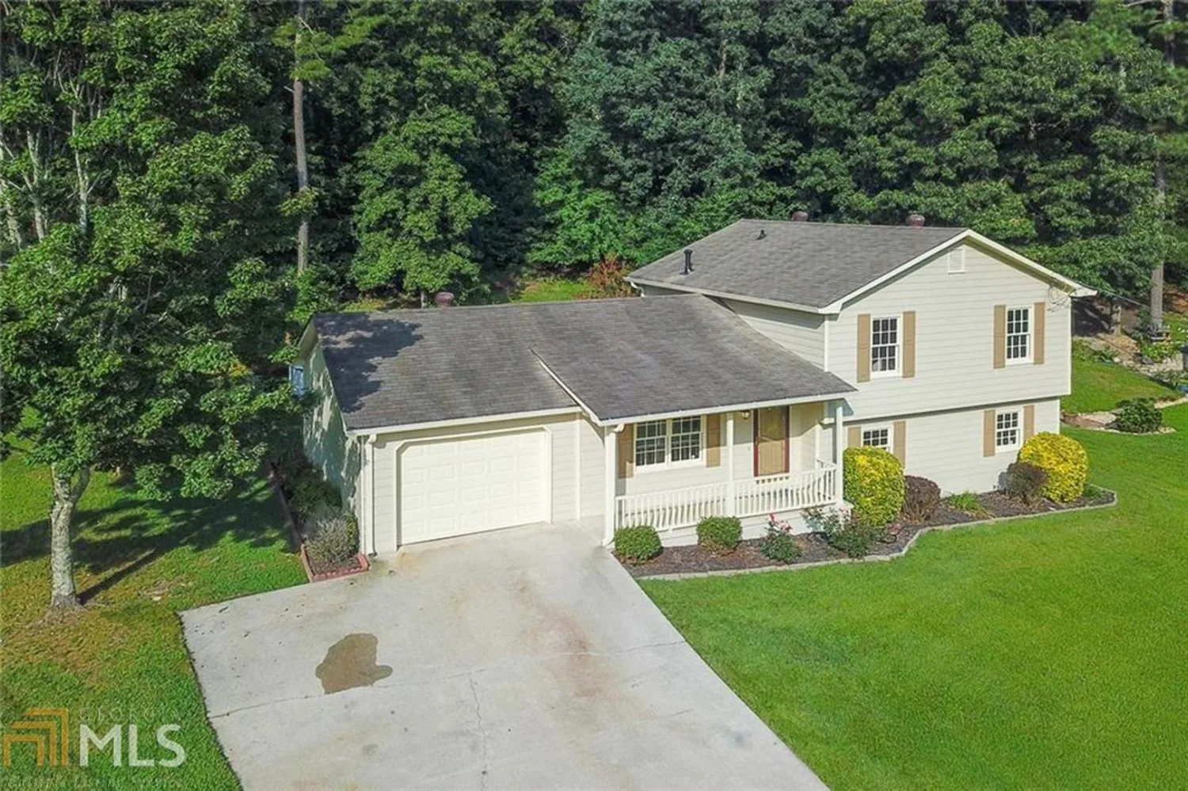4629 vintage laneBuford, GA 30518
4629 vintage laneBuford, GA 30518
Description
Affordable Move-in Ready Cottage in Buford City Schools! This adorable one-level, 2 bedroom/1 bath home has just had a facelift with new paint, carpet and vinyl plank flooring! Granite counters, brand new dishwasher, newer oven, water heater, electrical panel and ceiling fans! Rear enclosed porch adds additional living/entertaining space. Rear deck is great for grilling. Deep lot has lower level for additional parking or other use. Located close to cul-de-sac with less drive-by traffic. Parking pad has room for 2 cars. Estate-owned and sold as-is with no disclosures.
Property Details for 4629 Vintage Lane
- Subdivision ComplexPebble Brook
- Architectural StyleBungalow/Cottage, Ranch, Traditional
- Num Of Parking Spaces2
- Parking FeaturesKitchen Level, Parking Pad
- Property AttachedYes
LISTING UPDATED:
- StatusClosed
- MLS #10000359
- Days on Site6
- Taxes$644 / year
- MLS TypeResidential
- Year Built1978
- Lot Size0.16 Acres
- CountryGwinnett
LISTING UPDATED:
- StatusClosed
- MLS #10000359
- Days on Site6
- Taxes$644 / year
- MLS TypeResidential
- Year Built1978
- Lot Size0.16 Acres
- CountryGwinnett
Building Information for 4629 Vintage Lane
- StoriesOne
- Year Built1978
- Lot Size0.1600 Acres
Payment Calculator
Term
Interest
Home Price
Down Payment
The Payment Calculator is for illustrative purposes only. Read More
Property Information for 4629 Vintage Lane
Summary
Location and General Information
- Community Features: None
- Directions: I-85N to I-985N, exit 4. Turn left on exit GA-20. Right on S. Lee St. Right on Buford Hwy. Just past Buford schools, turn right on Thompson Mill Rd. Left on Pebblebrook Dr. Left on Vintage Ln. Property on right just before cul-de-sac.
- Coordinates: 34.122286,-83.974663
School Information
- Elementary School: Buford
- Middle School: Buford
- High School: Buford
Taxes and HOA Information
- Parcel Number: R7266 038
- Tax Year: 2021
- Association Fee Includes: None
- Tax Lot: 18
Virtual Tour
Parking
- Open Parking: Yes
Interior and Exterior Features
Interior Features
- Cooling: Electric, Ceiling Fan(s), Central Air
- Heating: Natural Gas, Central, Forced Air
- Appliances: Dishwasher
- Basement: Crawl Space, Exterior Entry
- Flooring: Carpet, Vinyl
- Interior Features: Vaulted Ceiling(s), Master On Main Level
- Levels/Stories: One
- Kitchen Features: Breakfast Area, Pantry
- Main Bedrooms: 2
- Bathrooms Total Integer: 1
- Main Full Baths: 1
- Bathrooms Total Decimal: 1
Exterior Features
- Accessibility Features: Accessible Entrance
- Construction Materials: Vinyl Siding
- Fencing: Back Yard
- Patio And Porch Features: Deck
- Roof Type: Composition
- Laundry Features: In Kitchen
- Pool Private: No
Property
Utilities
- Sewer: Public Sewer
- Utilities: Cable Available, Electricity Available, Natural Gas Available, Sewer Available, Water Available
- Water Source: Public
- Electric: 220 Volts
Property and Assessments
- Home Warranty: Yes
- Property Condition: Updated/Remodeled
Green Features
Lot Information
- Above Grade Finished Area: 894
- Common Walls: No Common Walls
- Lot Features: Other
Multi Family
- Number of Units To Be Built: Square Feet
Rental
Rent Information
- Land Lease: Yes
- Occupant Types: Vacant
Public Records for 4629 Vintage Lane
Tax Record
- 2021$644.00 ($53.67 / month)
Home Facts
- Beds2
- Baths1
- Total Finished SqFt894 SqFt
- Above Grade Finished894 SqFt
- StoriesOne
- Lot Size0.1600 Acres
- StyleSingle Family Residence
- Year Built1978
- APNR7266 038
- CountyGwinnett









