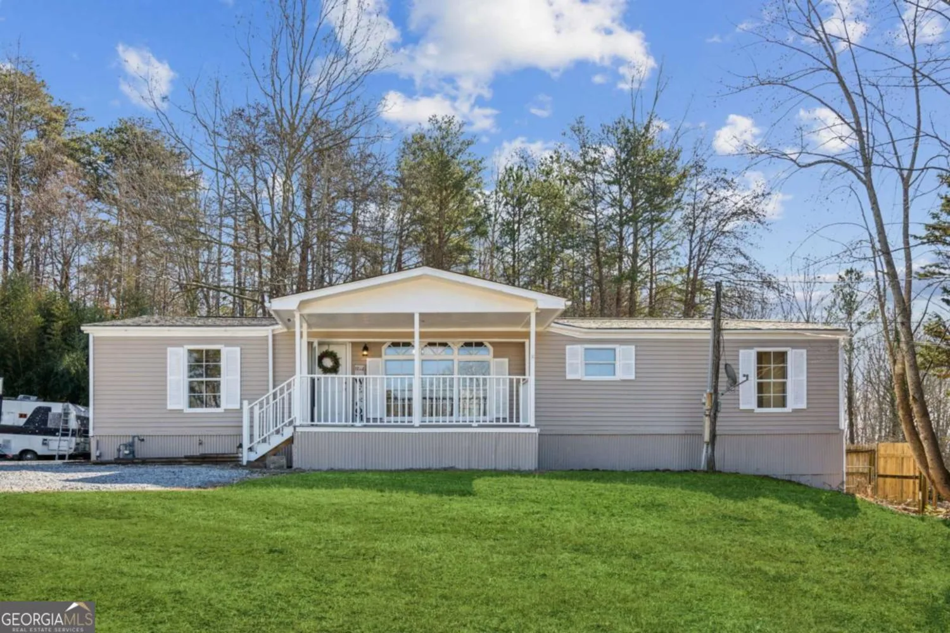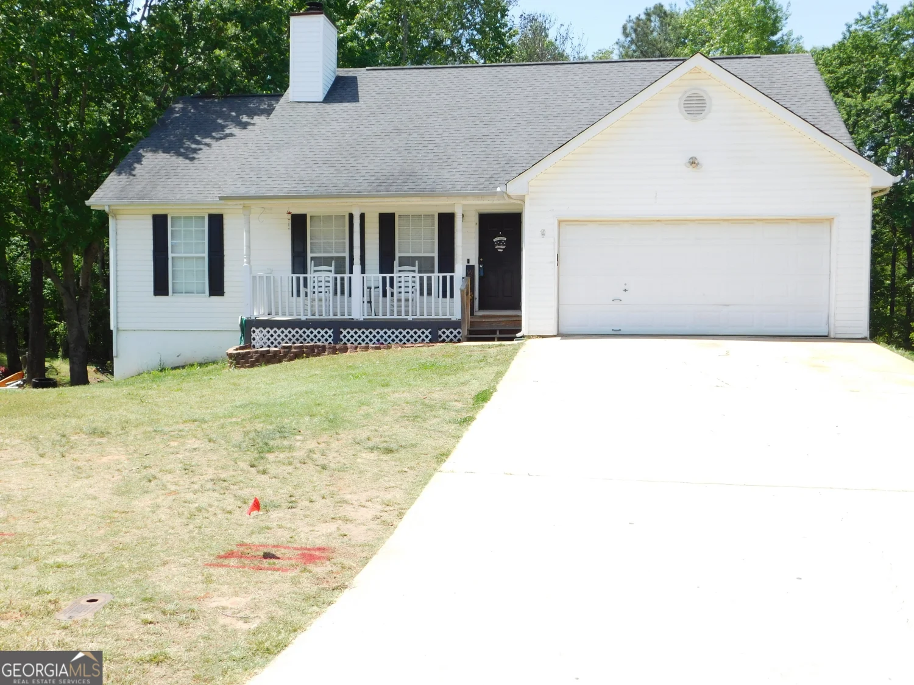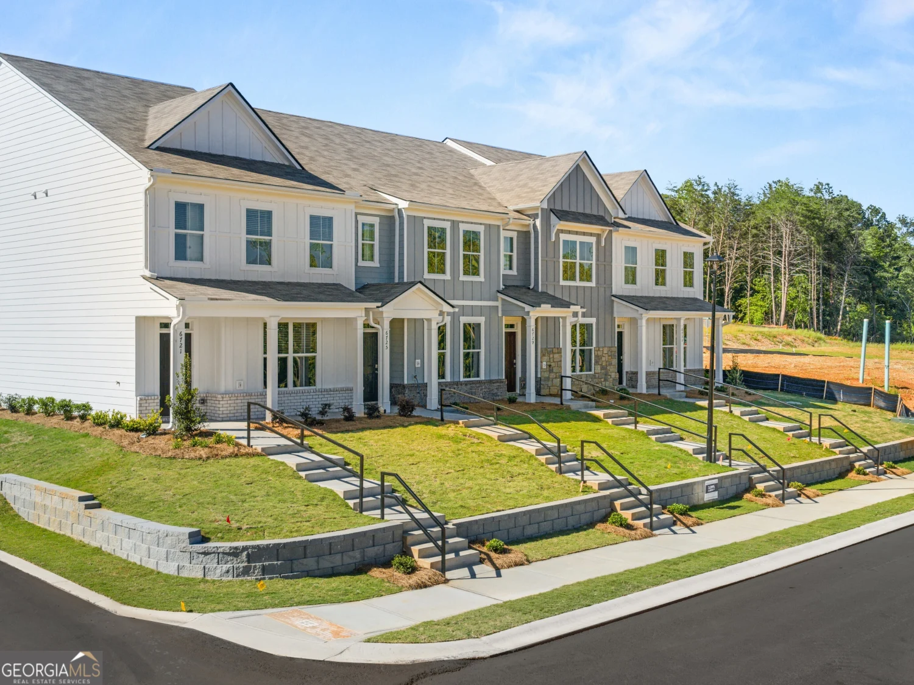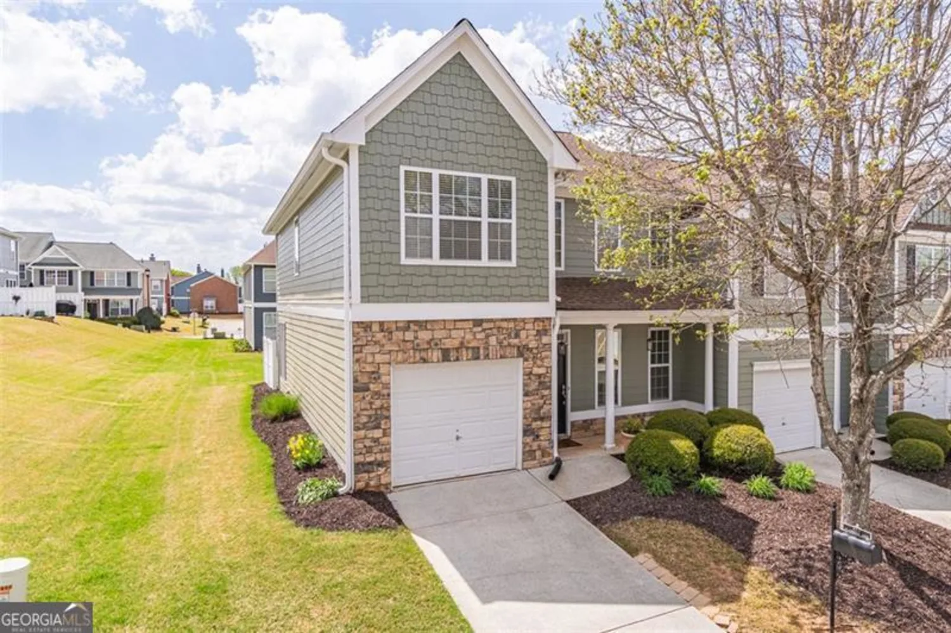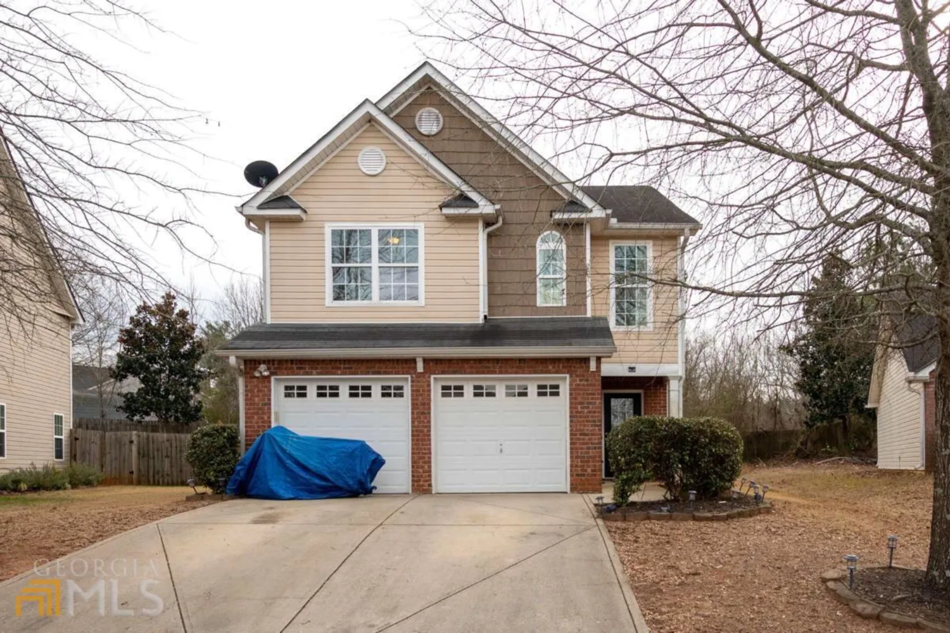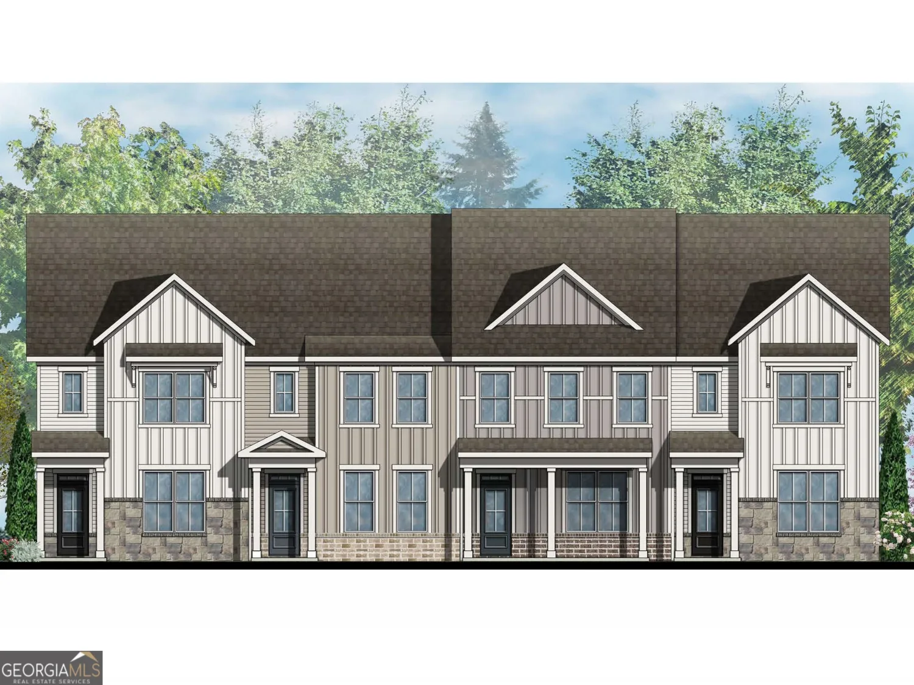5131 scenic view roadFlowery Branch, GA 30542
$289,000Price
3Beds
2Baths
1,140 Sq.Ft.$254 / Sq.Ft.
1,140Sq.Ft.
$254per Sq.Ft.
$289,000Price
3Beds
2Baths
1,140$253.51 / Sq.Ft.
5131 scenic view roadFlowery Branch, GA 30542
Description
More Photos coming soon!
Property Details for 5131 Scenic View Road
- Subdivision ComplexMaynard Place
- Architectural StyleTraditional
- Parking FeaturesGarage
- Property AttachedYes
LISTING UPDATED:
- StatusClosed
- MLS #10001698
- Days on Site18
- Taxes$2,022 / year
- MLS TypeResidential
- Year Built1997
- Lot Size0.60 Acres
- CountryHall
LISTING UPDATED:
- StatusClosed
- MLS #10001698
- Days on Site18
- Taxes$2,022 / year
- MLS TypeResidential
- Year Built1997
- Lot Size0.60 Acres
- CountryHall
Building Information for 5131 Scenic View Road
- StoriesTwo
- Year Built1997
- Lot Size0.6000 Acres
Payment Calculator
$1,707 per month30 year fixed, 7.00% Interest
Principal and Interest$1,538.18
Property Taxes$168.5
HOA Dues$0
Term
Interest
Home Price
Down Payment
The Payment Calculator is for illustrative purposes only. Read More
Property Information for 5131 Scenic View Road
Summary
Location and General Information
- Community Features: None
- Directions: 985 N to Exit 12/Spout Springs, Left on Elizabeth, Left into Maynard Place subdv on Scenic View.
- View: City
- Coordinates: 34.1606,-83.882774
School Information
- Elementary School: Spout Springs
- Middle School: Cherokee Bluff
- High School: Cherokee Bluff
Taxes and HOA Information
- Parcel Number: 15043F000071
- Tax Year: 2020
- Association Fee Includes: None
- Tax Lot: 33
Virtual Tour
Parking
- Open Parking: No
Interior and Exterior Features
Interior Features
- Cooling: Heat Pump
- Heating: Electric, Heat Pump
- Appliances: Dishwasher
- Basement: Interior Entry
- Fireplace Features: Family Room
- Flooring: Hardwood, Carpet
- Interior Features: Walk-In Closet(s), Master On Main Level, Roommate Plan
- Levels/Stories: Two
- Window Features: Double Pane Windows
- Kitchen Features: Breakfast Area
- Foundation: Block
- Main Bedrooms: 3
- Bathrooms Total Integer: 2
- Main Full Baths: 2
- Bathrooms Total Decimal: 2
Exterior Features
- Construction Materials: Vinyl Siding
- Patio And Porch Features: Deck
- Roof Type: Composition
- Laundry Features: In Basement
- Pool Private: No
Property
Utilities
- Sewer: Public Sewer
- Utilities: Underground Utilities, Cable Available, Electricity Available, Phone Available, Water Available
- Water Source: Public
- Electric: 220 Volts
Property and Assessments
- Home Warranty: Yes
- Property Condition: Resale
Green Features
Lot Information
- Above Grade Finished Area: 1140
- Common Walls: No Common Walls
- Lot Features: Level
Multi Family
- Number of Units To Be Built: Square Feet
Rental
Rent Information
- Land Lease: Yes
- Occupant Types: Vacant
Public Records for 5131 Scenic View Road
Tax Record
- 2020$2,022.00 ($168.50 / month)
Home Facts
- Beds3
- Baths2
- Total Finished SqFt1,140 SqFt
- Above Grade Finished1,140 SqFt
- StoriesTwo
- Lot Size0.6000 Acres
- StyleSingle Family Residence
- Year Built1997
- APN15043F000071
- CountyHall
- Fireplaces1


