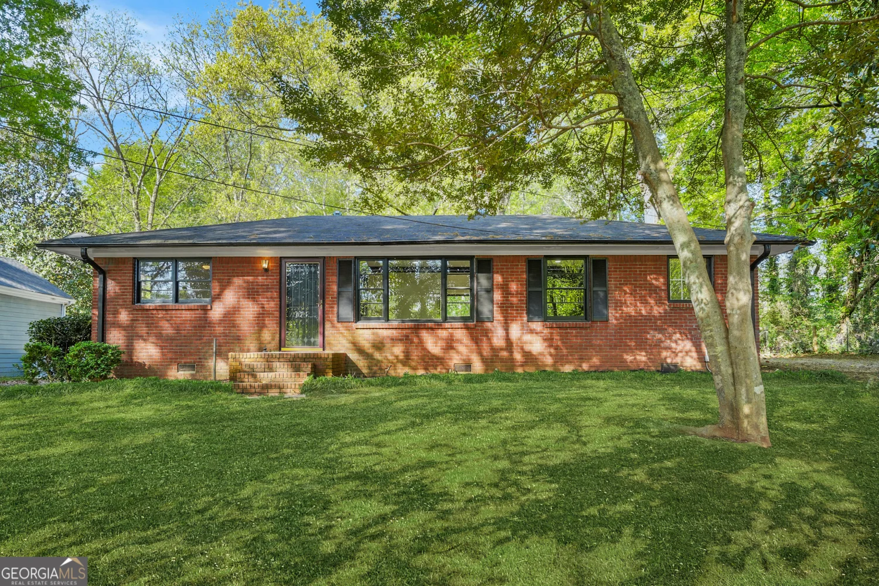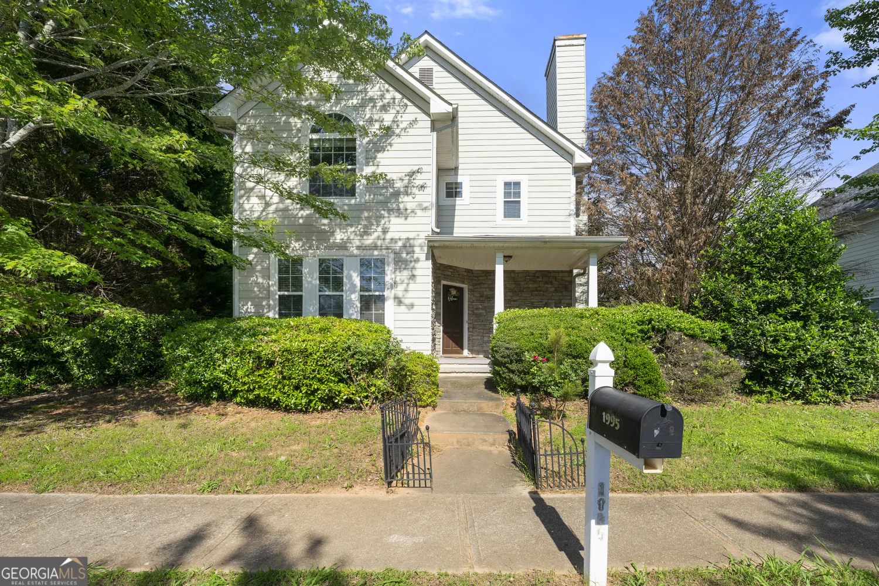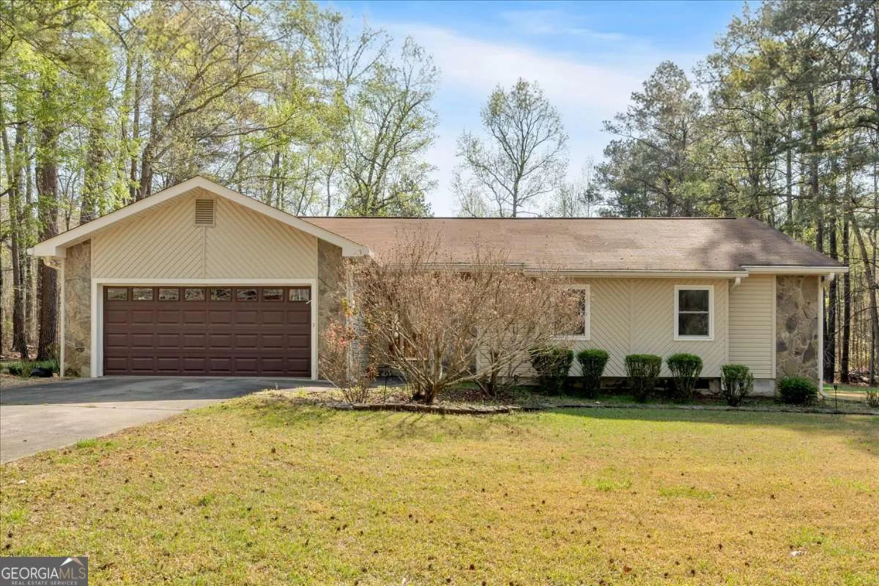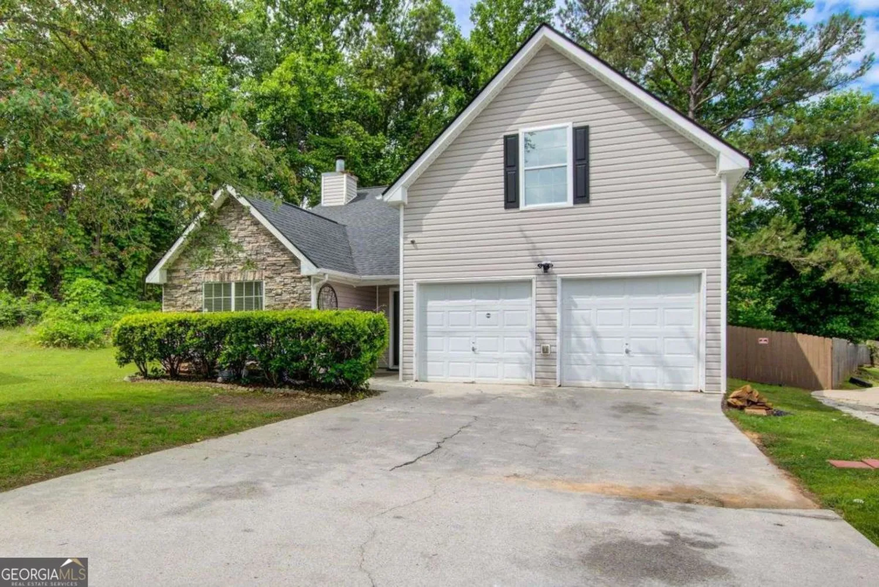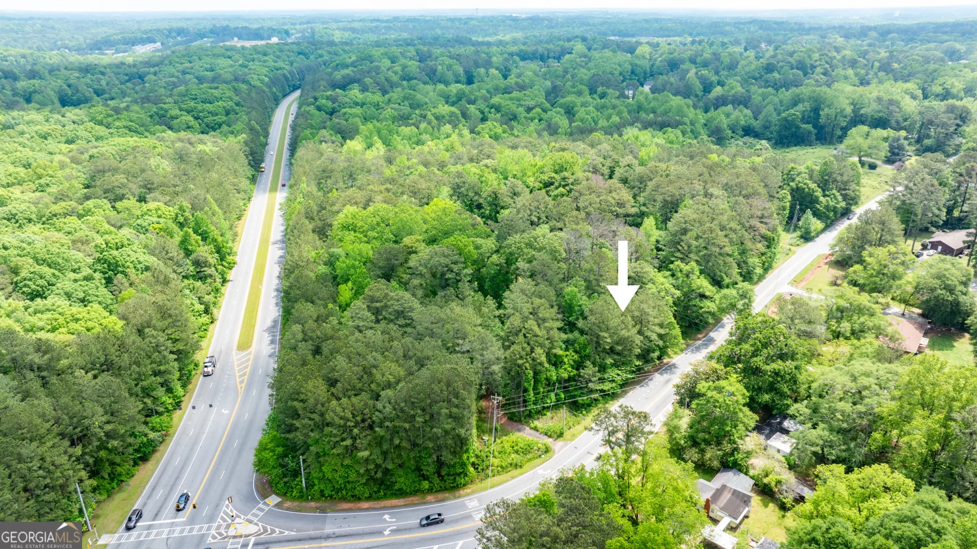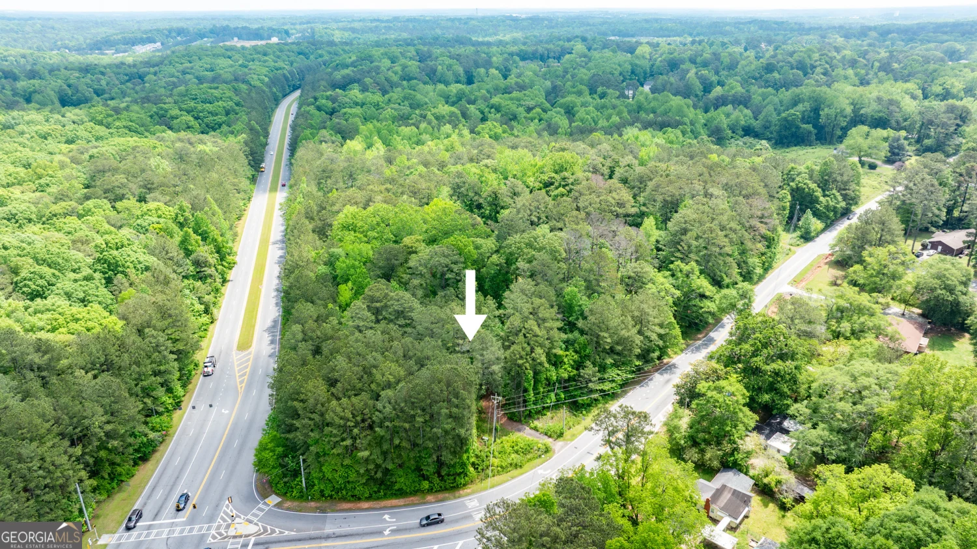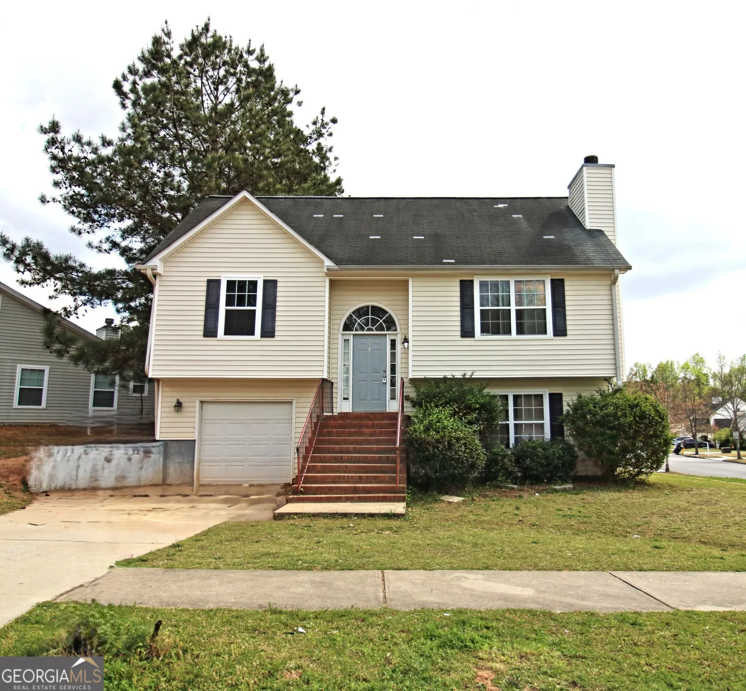425 cherry branch laneFairburn, GA 30213
425 cherry branch laneFairburn, GA 30213
Description
Crisp and Clean Spacious Home in Move in Ready Condition. Bright Spacious living area with fireplace and LVP flooring. Nice sized eat in kitchen and separate dining room. All kitchen appliance included. Very large bedroom above garage. Ideal for 1st Time Home Buyer. No Active HOA in Community.
Property Details for 425 Cherry Branch Lane
- Subdivision ComplexHerndon Woods
- Architectural StyleBrick Front, Traditional
- ExteriorGarden
- Num Of Parking Spaces2
- Parking FeaturesAttached, Garage Door Opener, Garage
- Property AttachedYes
LISTING UPDATED:
- StatusClosed
- MLS #10002329
- Days on Site4
- Taxes$2,822 / year
- MLS TypeResidential
- Year Built2003
- Lot Size0.26 Acres
- CountryFulton
LISTING UPDATED:
- StatusClosed
- MLS #10002329
- Days on Site4
- Taxes$2,822 / year
- MLS TypeResidential
- Year Built2003
- Lot Size0.26 Acres
- CountryFulton
Building Information for 425 Cherry Branch Lane
- StoriesTwo
- Year Built2003
- Lot Size0.2570 Acres
Payment Calculator
Term
Interest
Home Price
Down Payment
The Payment Calculator is for illustrative purposes only. Read More
Property Information for 425 Cherry Branch Lane
Summary
Location and General Information
- Community Features: Street Lights
- Directions: Please use GPS for the best directions from your current location.
- Coordinates: 33.561005,-84.62228
School Information
- Elementary School: E C West
- Middle School: Bear Creek
- High School: Creekside
Taxes and HOA Information
- Parcel Number: 07 170001363262
- Tax Year: 2020
- Association Fee Includes: None
Virtual Tour
Parking
- Open Parking: No
Interior and Exterior Features
Interior Features
- Cooling: Electric, Gas, Ceiling Fan(s), Central Air
- Heating: Electric, Central, Zoned, Hot Water
- Appliances: Gas Water Heater, Dryer, Washer, Dishwasher, Disposal, Refrigerator
- Basement: None
- Fireplace Features: Living Room, Factory Built, Gas Starter, Gas Log
- Flooring: Hardwood, Carpet, Laminate, Vinyl
- Interior Features: Tray Ceiling(s), Split Bedroom Plan
- Levels/Stories: Two
- Other Equipment: Intercom
- Kitchen Features: Breakfast Area, Kitchen Island, Pantry, Solid Surface Counters
- Foundation: Slab
- Total Half Baths: 1
- Bathrooms Total Integer: 3
- Bathrooms Total Decimal: 2
Exterior Features
- Construction Materials: Vinyl Siding
- Patio And Porch Features: Patio
- Roof Type: Tile
- Security Features: Smoke Detector(s), Open Access
- Laundry Features: Other
- Pool Private: No
Property
Utilities
- Sewer: Public Sewer
- Utilities: Underground Utilities
- Water Source: Public
- Electric: 220 Volts
Property and Assessments
- Home Warranty: Yes
- Property Condition: Resale
Green Features
Lot Information
- Above Grade Finished Area: 2055
- Common Walls: No Common Walls
- Lot Features: None
Multi Family
- Number of Units To Be Built: Square Feet
Rental
Rent Information
- Land Lease: Yes
Public Records for 425 Cherry Branch Lane
Tax Record
- 2020$2,822.00 ($235.17 / month)
Home Facts
- Beds3
- Baths2
- Total Finished SqFt2,055 SqFt
- Above Grade Finished2,055 SqFt
- StoriesTwo
- Lot Size0.2570 Acres
- StyleSingle Family Residence
- Year Built2003
- APN07 170001363262
- CountyFulton
- Fireplaces1


