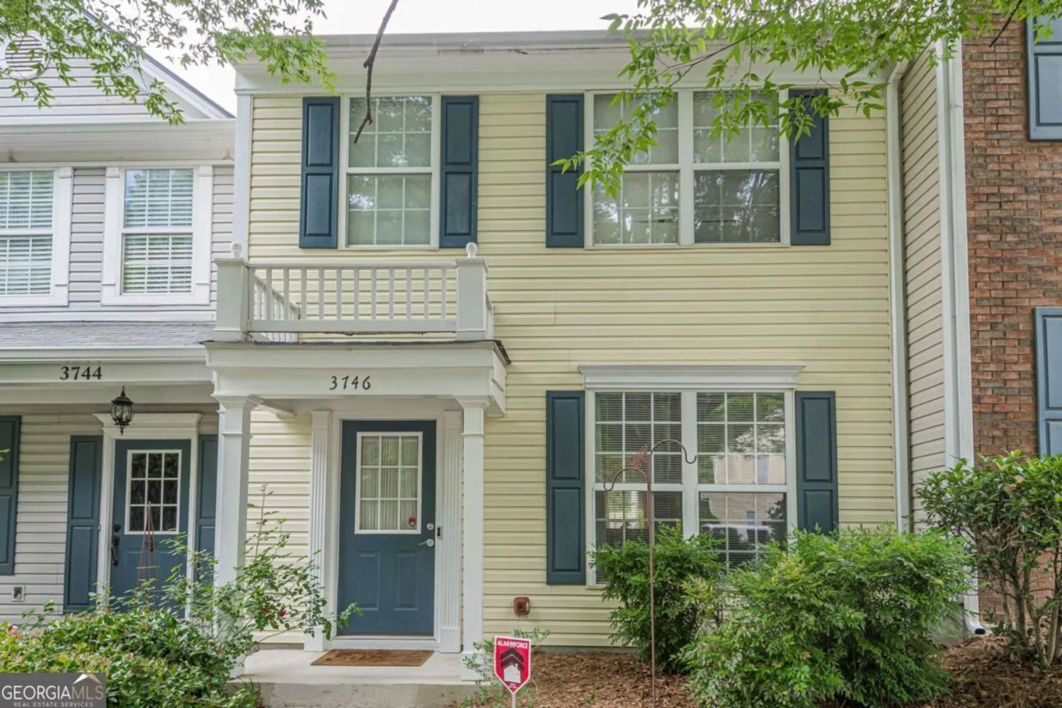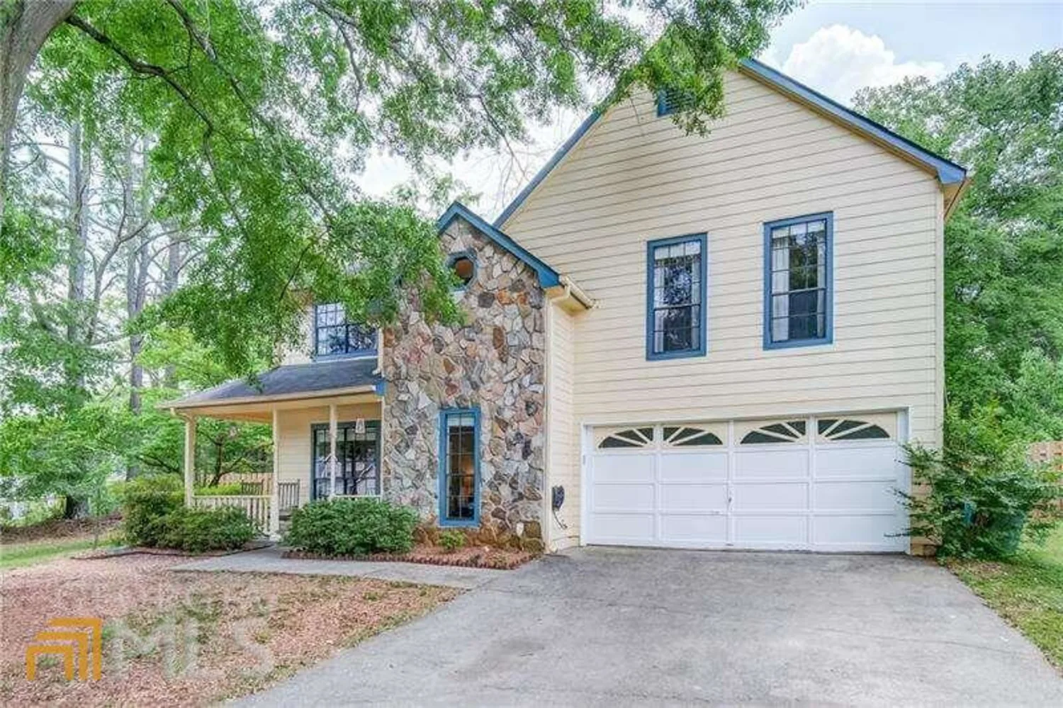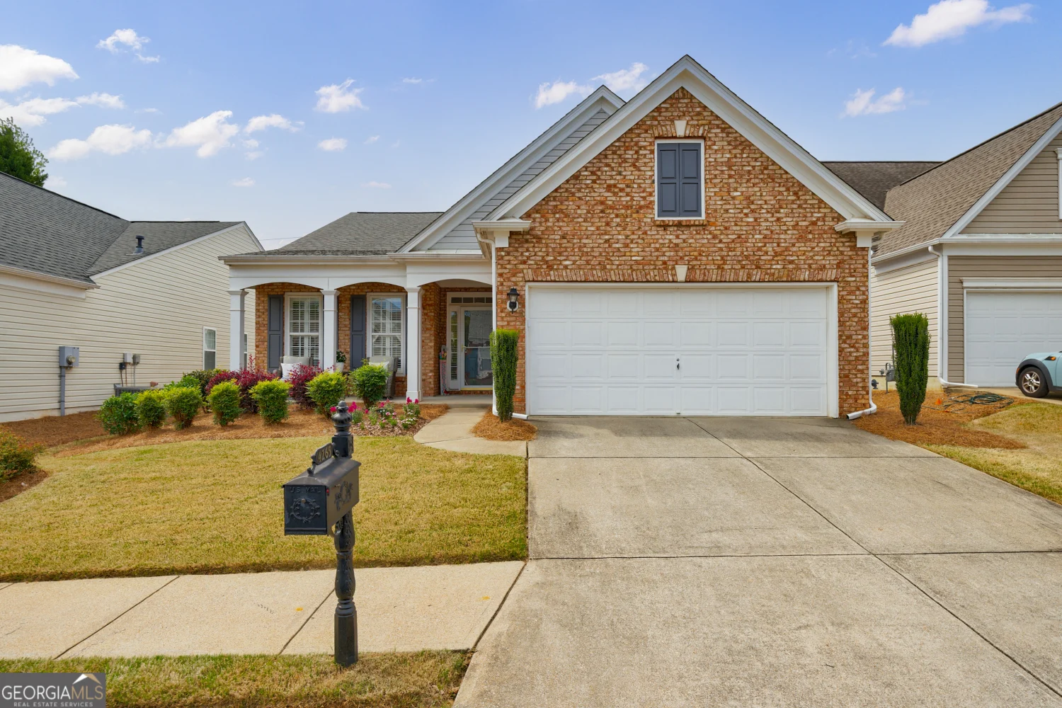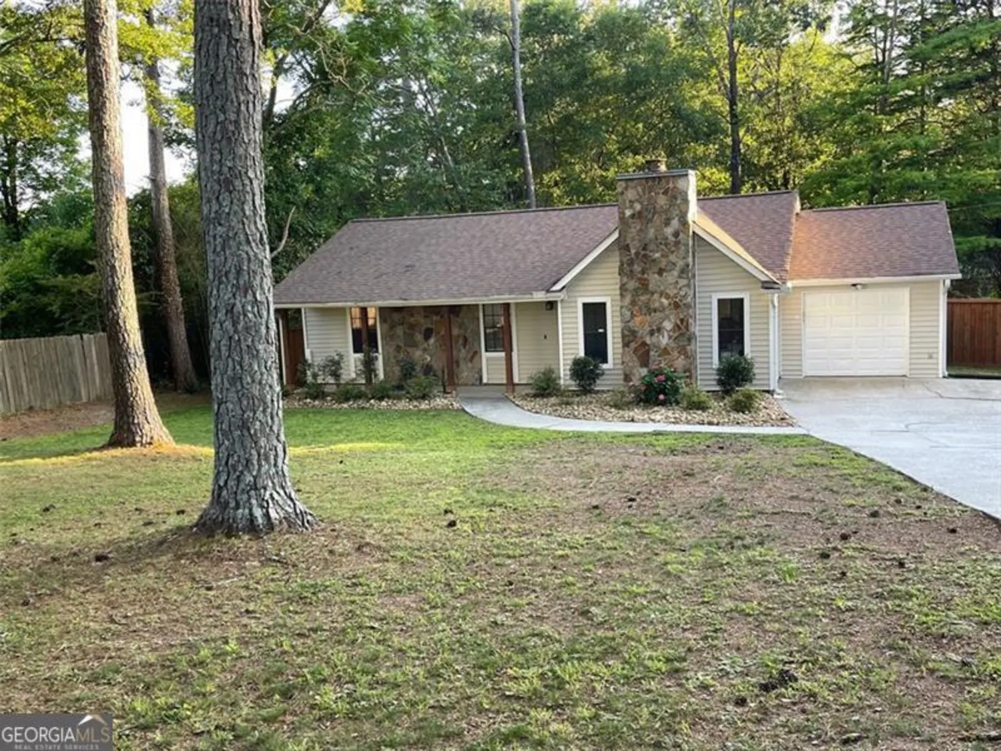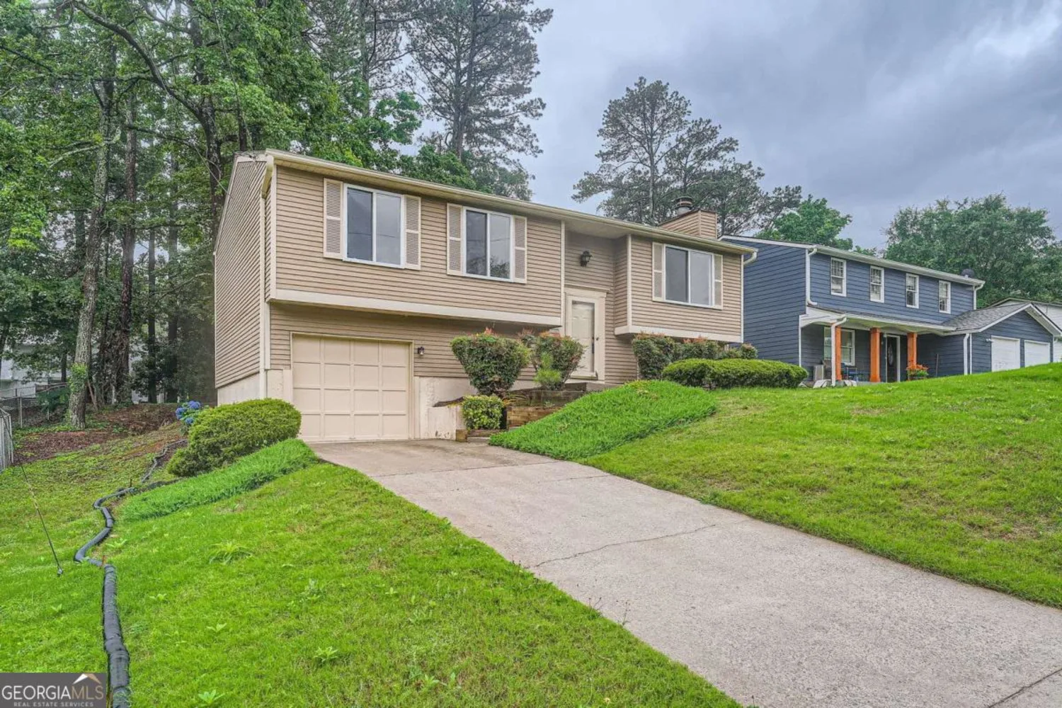2750 nesbitt crossing wayDuluth, GA 30096
2750 nesbitt crossing wayDuluth, GA 30096
Description
Fabulous 3/2 ranch home in Duluth! This home has some great curb appeal with nice landscaping and brick accents on the front. Once inside, prepare to be delighted. This home has high ceilings, neutral paint and gorgeous hardwood floors. The large great room has a cozy fireplace and there is a separate dining room. The kitchen has white cabinets, granite countertops and stainless steel appliances with updated lighting and farmhouse accents.There is a casual eating space with built-in seating! The master bathroom has a separate shower and soaking tub plus dual sinks. Step outside and there is a large covered back porch with jacuzzi, brick fireplace, shed and playset in the fenced back yard. This home is move-in ready!
Property Details for 2750 Nesbitt Crossing Way
- Subdivision ComplexNesbitt Crossing
- Architectural StyleBrick Front, Ranch
- Parking FeaturesAttached, Garage
- Property AttachedYes
LISTING UPDATED:
- StatusClosed
- MLS #10003090
- Days on Site47
- Taxes$2,738 / year
- HOA Fees$250 / month
- MLS TypeResidential
- Year Built1996
- Lot Size0.16 Acres
- CountryGwinnett
LISTING UPDATED:
- StatusClosed
- MLS #10003090
- Days on Site47
- Taxes$2,738 / year
- HOA Fees$250 / month
- MLS TypeResidential
- Year Built1996
- Lot Size0.16 Acres
- CountryGwinnett
Building Information for 2750 Nesbitt Crossing Way
- StoriesOne
- Year Built1996
- Lot Size0.1600 Acres
Payment Calculator
Term
Interest
Home Price
Down Payment
The Payment Calculator is for illustrative purposes only. Read More
Property Information for 2750 Nesbitt Crossing Way
Summary
Location and General Information
- Community Features: Street Lights
- Directions: GPS works fine!
- Coordinates: 34.008656,-84.13571
School Information
- Elementary School: Chattahoochee
- Middle School: Coleman
- High School: Duluth
Taxes and HOA Information
- Parcel Number: R7202 252
- Tax Year: 2020
- Association Fee Includes: Other
Virtual Tour
Parking
- Open Parking: No
Interior and Exterior Features
Interior Features
- Cooling: Central Air
- Heating: Forced Air
- Appliances: Dishwasher, Microwave, Refrigerator
- Basement: None
- Fireplace Features: Family Room, Outside
- Flooring: Hardwood
- Interior Features: Master On Main Level
- Levels/Stories: One
- Window Features: Double Pane Windows
- Kitchen Features: Breakfast Bar, Breakfast Room
- Foundation: Slab
- Main Bedrooms: 3
- Bathrooms Total Integer: 2
- Main Full Baths: 2
- Bathrooms Total Decimal: 2
Exterior Features
- Accessibility Features: Accessible Kitchen, Accessible Entrance
- Construction Materials: Other
- Fencing: Back Yard
- Roof Type: Composition
- Security Features: Smoke Detector(s)
- Laundry Features: Other
- Pool Private: No
- Other Structures: Other
Property
Utilities
- Sewer: Public Sewer
- Utilities: Cable Available, Electricity Available, Natural Gas Available, Phone Available, Sewer Available, Water Available
- Water Source: Public
Property and Assessments
- Home Warranty: Yes
- Property Condition: Resale
Green Features
Lot Information
- Above Grade Finished Area: 1718
- Common Walls: No Common Walls
- Lot Features: Private
Multi Family
- Number of Units To Be Built: Square Feet
Rental
Rent Information
- Land Lease: Yes
- Occupant Types: Vacant
Public Records for 2750 Nesbitt Crossing Way
Tax Record
- 2020$2,738.00 ($228.17 / month)
Home Facts
- Beds3
- Baths2
- Total Finished SqFt1,718 SqFt
- Above Grade Finished1,718 SqFt
- StoriesOne
- Lot Size0.1600 Acres
- StyleSingle Family Residence
- Year Built1996
- APNR7202 252
- CountyGwinnett
- Fireplaces2





