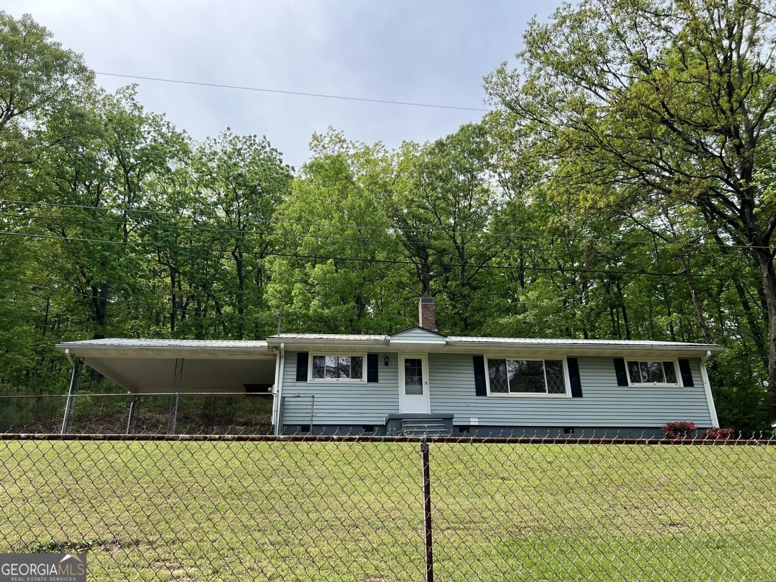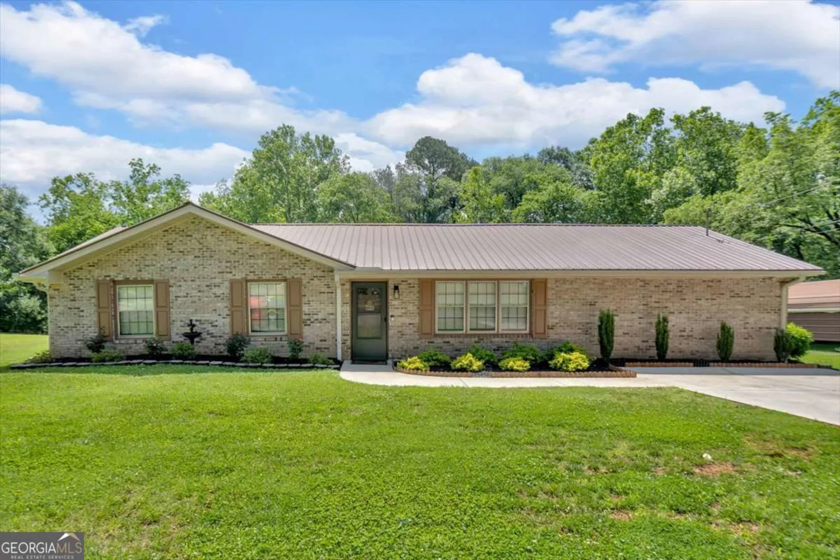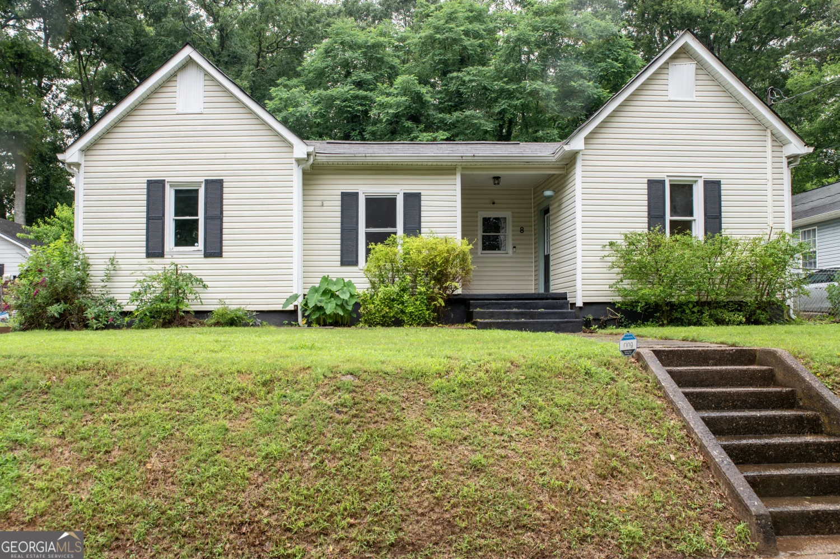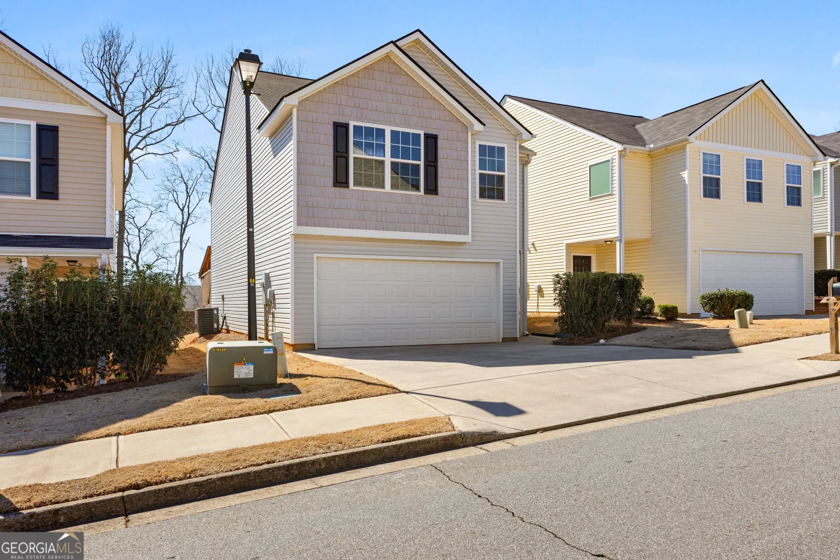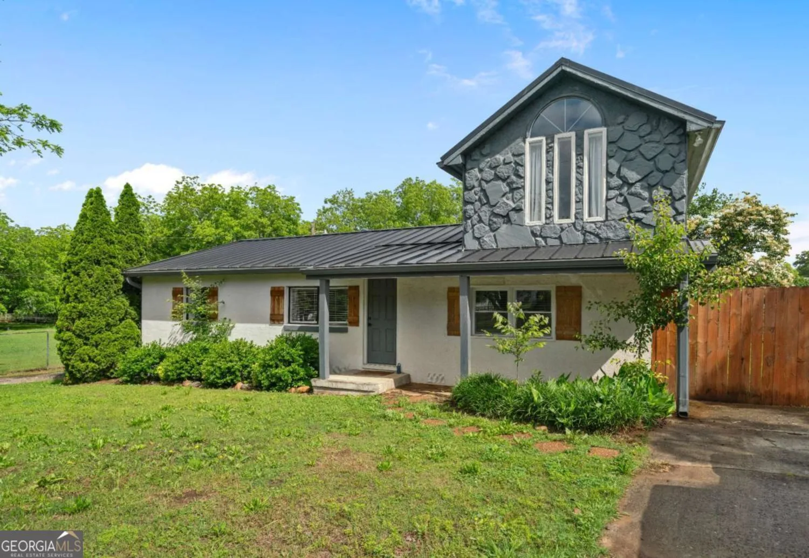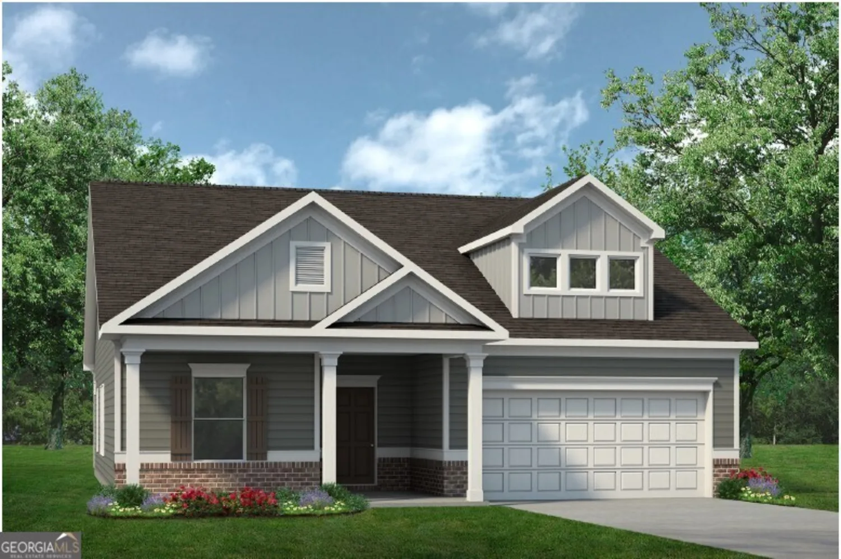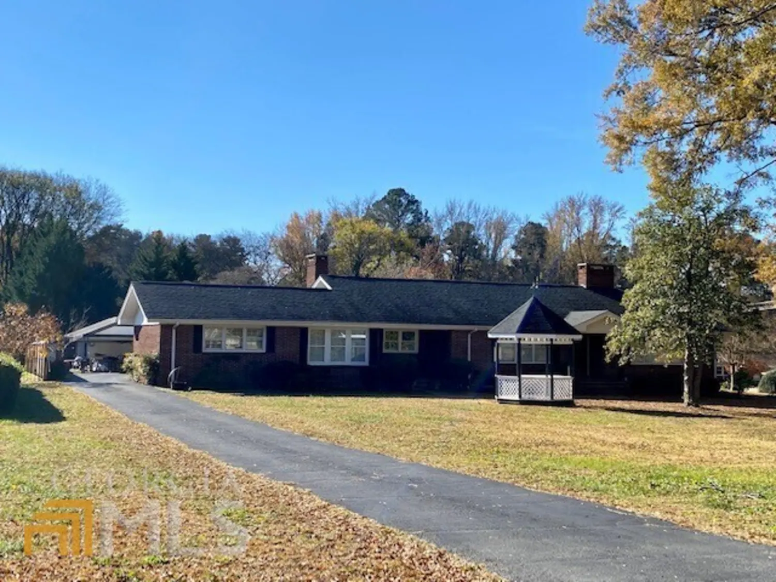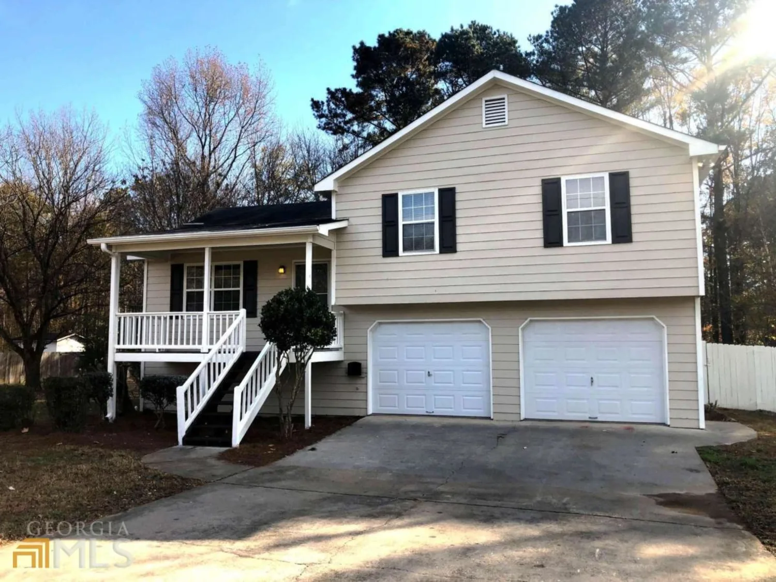19 chimney springs drive swCartersville, GA 30120
19 chimney springs drive swCartersville, GA 30120
Description
Don't miss out on this hard to find ADA/handicap accessible home. A step-less 4 bedroom ranch with a split bedroom plan, large master and oversized master bathroom make it perfect for a family. Wide doorways and hallways make it easy to maneuver around. Fresh paint and landscaping have made the home look brand new again. Great neighborhood in Woodland School district. HOA with Pool. This home is a must see and just waiting for you.
Property Details for 19 Chimney Springs Drive SW
- Subdivision ComplexHickory Springs
- Architectural StyleRanch
- Parking FeaturesGarage Door Opener, Garage
- Property AttachedYes
- Waterfront FeaturesNo Dock Or Boathouse
LISTING UPDATED:
- StatusClosed
- MLS #10004904
- Days on Site21
- Taxes$1,979 / year
- HOA Fees$300 / month
- MLS TypeResidential
- Year Built2010
- Lot Size0.27 Acres
- CountryBartow
LISTING UPDATED:
- StatusClosed
- MLS #10004904
- Days on Site21
- Taxes$1,979 / year
- HOA Fees$300 / month
- MLS TypeResidential
- Year Built2010
- Lot Size0.27 Acres
- CountryBartow
Building Information for 19 Chimney Springs Drive SW
- StoriesOne
- Year Built2010
- Lot Size0.2700 Acres
Payment Calculator
Term
Interest
Home Price
Down Payment
The Payment Calculator is for illustrative purposes only. Read More
Property Information for 19 Chimney Springs Drive SW
Summary
Location and General Information
- Community Features: Clubhouse, Playground, Pool
- Directions: 41 N toward Cartersville. L on Grassdale Rd. L at 3 way stop onto Cassville Rd/293. R on Sugar Valley Rd at the red light. Go through the light at Burnt Hickory Rd. Right onto Oakbrook Dr SW. R onto Crestbrook Dr SW. L onto Springmont Dr SW. L onto Chimney Springs Dr SW. Home is on the R.
- Coordinates: 34.1873,-84.83284
School Information
- Elementary School: Mission Road
- Middle School: Woodland
- High School: Woodland
Taxes and HOA Information
- Parcel Number: 0071U0002063
- Tax Year: 2021
- Association Fee Includes: Swimming, Tennis
Virtual Tour
Parking
- Open Parking: No
Interior and Exterior Features
Interior Features
- Cooling: Central Air
- Heating: Electric
- Appliances: Electric Water Heater, Dishwasher, Microwave, Refrigerator
- Basement: None
- Fireplace Features: Family Room
- Flooring: Vinyl
- Interior Features: High Ceilings, Master On Main Level, Split Bedroom Plan
- Levels/Stories: One
- Window Features: Double Pane Windows
- Kitchen Features: Pantry
- Foundation: Slab
- Main Bedrooms: 4
- Bathrooms Total Integer: 2
- Main Full Baths: 2
- Bathrooms Total Decimal: 2
Exterior Features
- Accessibility Features: Accessible Doors, Accessible Full Bath, Accessible Kitchen, Accessible Electrical and Environmental Controls, Accessible Entrance, Accessible Hallway(s)
- Construction Materials: Concrete
- Fencing: Fenced, Back Yard
- Roof Type: Composition
- Security Features: Carbon Monoxide Detector(s), Smoke Detector(s)
- Laundry Features: Mud Room
- Pool Private: No
- Other Structures: Shed(s)
Property
Utilities
- Sewer: Public Sewer
- Utilities: Underground Utilities, Cable Available, Electricity Available, Phone Available, Sewer Available, Water Available
- Water Source: Public
Property and Assessments
- Home Warranty: Yes
- Property Condition: Resale
Green Features
Lot Information
- Above Grade Finished Area: 2188
- Common Walls: No Common Walls
- Lot Features: Level
- Waterfront Footage: No Dock Or Boathouse
Multi Family
- Number of Units To Be Built: Square Feet
Rental
Rent Information
- Land Lease: Yes
Public Records for 19 Chimney Springs Drive SW
Tax Record
- 2021$1,979.00 ($164.92 / month)
Home Facts
- Beds4
- Baths2
- Total Finished SqFt2,188 SqFt
- Above Grade Finished2,188 SqFt
- StoriesOne
- Lot Size0.2700 Acres
- StyleSingle Family Residence
- Year Built2010
- APN0071U0002063
- CountyBartow
- Fireplaces1


