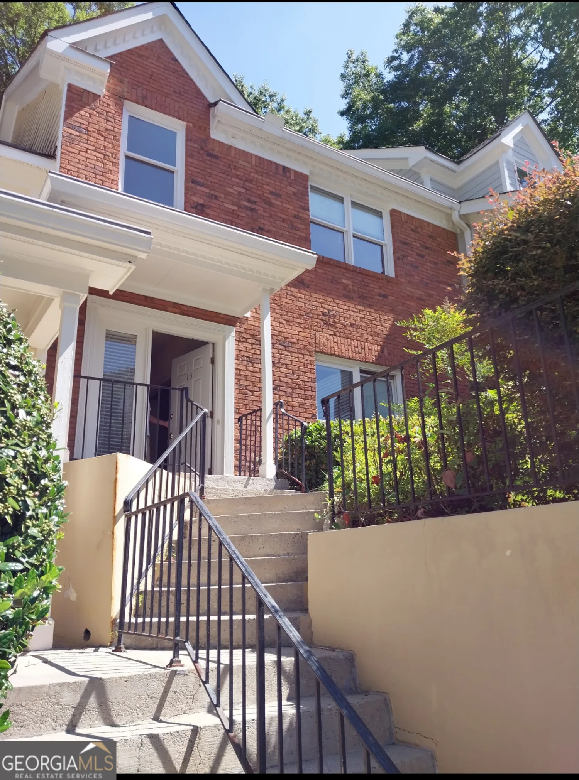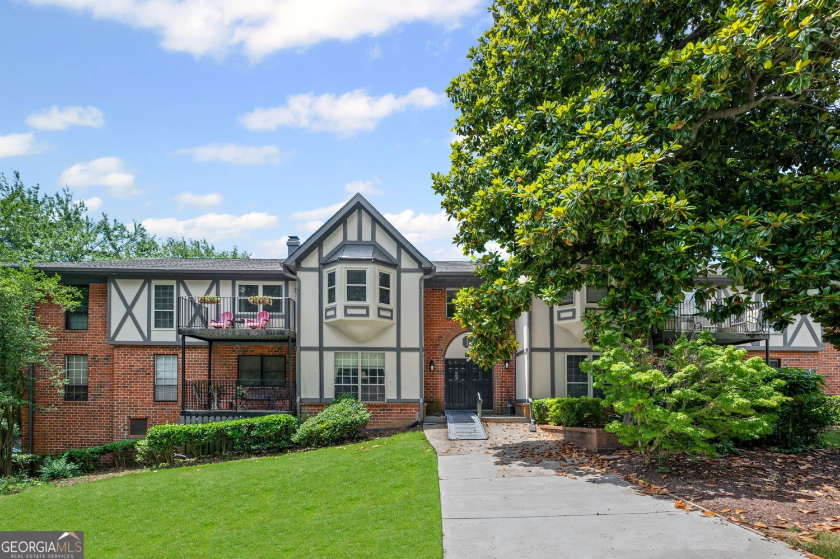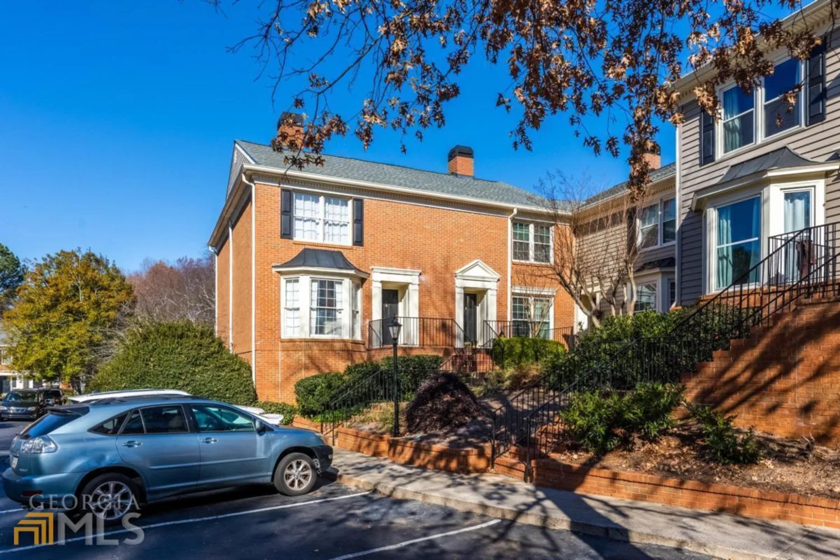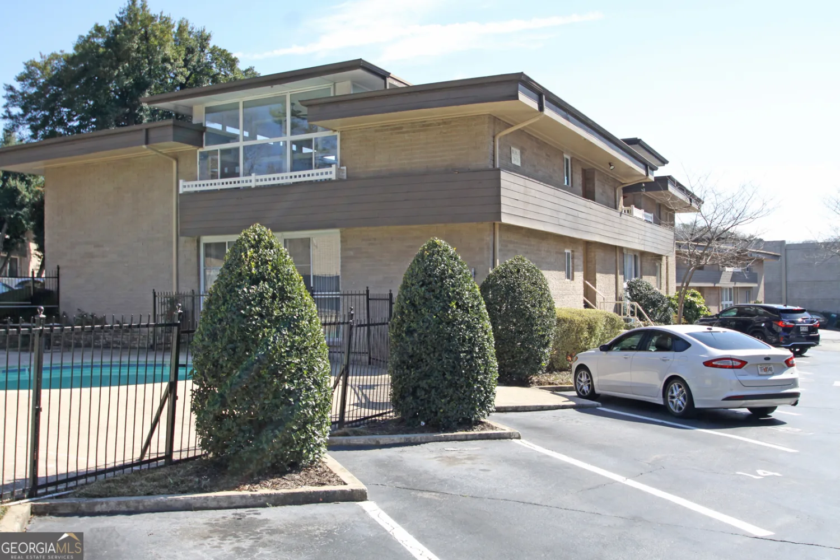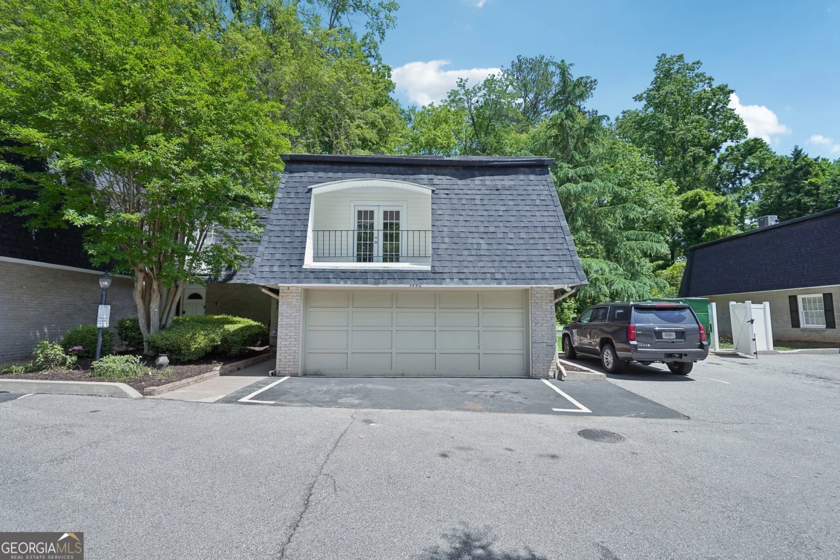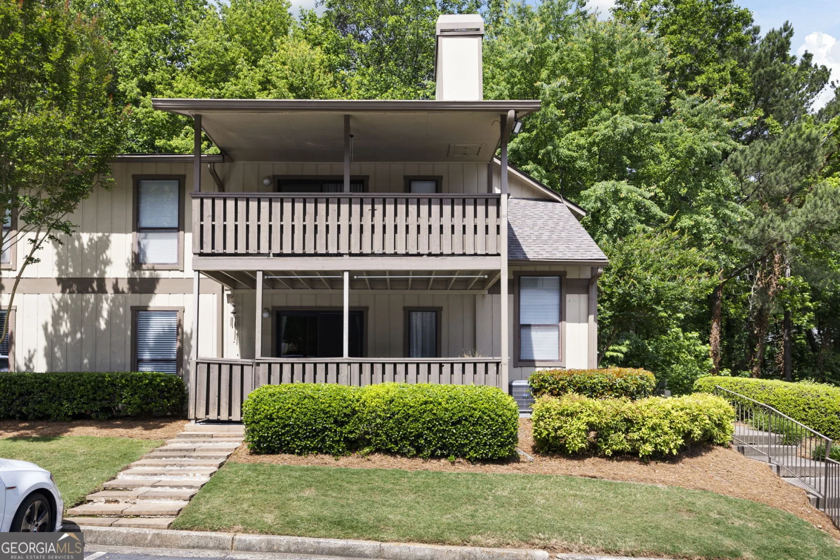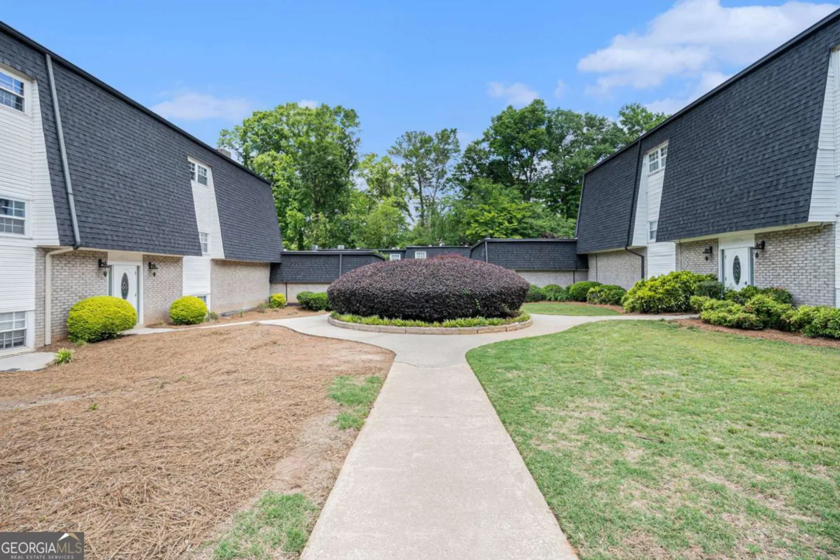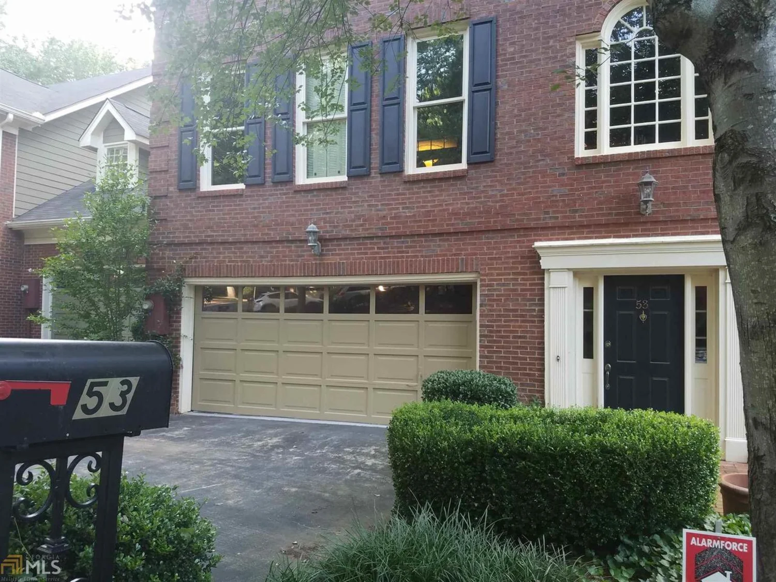7842 welsford pointSandy Springs, GA 30350
7842 welsford pointSandy Springs, GA 30350
Description
Beautiful townhouse located in Cambridge Townhomes in Sandy Springs. 3 bedrooms, 3.5 bathrooms. Walking distance to Morgan Falls park, Steel Canyon Golf Course (18-hole public golf course offering a heated driving range & individual & group classes), minutes to GA400, shops, schools, offices (Mercedes Benz USA headquarters) and restaurants. Main level offers great/family room with a stone fireplace, open dining area, great kitchen, eat-in area, breakfast bar, and granite countertops. Family room is open to your private deck. Laundry room located upstairs.
Property Details for 7842 Welsford Point
- Subdivision ComplexCambrdige
- Architectural StyleBrick Front
- Num Of Parking Spaces2
- Parking FeaturesGarage Door Opener, Garage
- Property AttachedYes
LISTING UPDATED:
- StatusClosed
- MLS #10005197
- Days on Site1
- Taxes$3,226 / year
- HOA Fees$2,820 / month
- MLS TypeResidential
- Year Built2004
- Lot Size0.05 Acres
- CountryFulton
LISTING UPDATED:
- StatusClosed
- MLS #10005197
- Days on Site1
- Taxes$3,226 / year
- HOA Fees$2,820 / month
- MLS TypeResidential
- Year Built2004
- Lot Size0.05 Acres
- CountryFulton
Building Information for 7842 Welsford Point
- StoriesThree Or More
- Year Built2004
- Lot Size0.0460 Acres
Payment Calculator
Term
Interest
Home Price
Down Payment
The Payment Calculator is for illustrative purposes only. Read More
Property Information for 7842 Welsford Point
Summary
Location and General Information
- Community Features: None
- Directions: Use GPS
- View: City
- Coordinates: 33.969757,-84.36848
School Information
- Elementary School: Ison Springs
- Middle School: Sandy Springs
- High School: North Springs
Taxes and HOA Information
- Parcel Number: 17 0077 LL1183
- Tax Year: 2020
- Association Fee Includes: Maintenance Grounds, Management Fee, Private Roads
Virtual Tour
Parking
- Open Parking: No
Interior and Exterior Features
Interior Features
- Cooling: Ceiling Fan(s), Central Air, Attic Fan
- Heating: Natural Gas, Central
- Appliances: Dryer, Washer, Dishwasher, Disposal, Microwave, Refrigerator
- Basement: None
- Fireplace Features: Family Room, Factory Built
- Flooring: Hardwood, Tile, Carpet
- Interior Features: High Ceilings, Double Vanity, Walk-In Closet(s), Roommate Plan, Split Bedroom Plan
- Levels/Stories: Three Or More
- Kitchen Features: Breakfast Area, Breakfast Room, Pantry
- Foundation: Slab
- Total Half Baths: 1
- Bathrooms Total Integer: 4
- Bathrooms Total Decimal: 3
Exterior Features
- Construction Materials: Other
- Patio And Porch Features: Deck
- Roof Type: Composition
- Security Features: Smoke Detector(s), Gated Community
- Laundry Features: In Hall, Upper Level
- Pool Private: No
Property
Utilities
- Sewer: Public Sewer
- Utilities: Underground Utilities, Cable Available, Electricity Available, High Speed Internet, Natural Gas Available, Phone Available, Sewer Available, Water Available
- Water Source: Public
Property and Assessments
- Home Warranty: Yes
- Property Condition: Resale
Green Features
Lot Information
- Above Grade Finished Area: 1742
- Common Walls: 2+ Common Walls
- Lot Features: Zero Lot Line
Multi Family
- Number of Units To Be Built: Square Feet
Rental
Rent Information
- Land Lease: Yes
Public Records for 7842 Welsford Point
Tax Record
- 2020$3,226.00 ($268.83 / month)
Home Facts
- Beds3
- Baths3
- Total Finished SqFt1,742 SqFt
- Above Grade Finished1,742 SqFt
- StoriesThree Or More
- Lot Size0.0460 Acres
- StyleTownhouse
- Year Built2004
- APN17 0077 LL1183
- CountyFulton
- Fireplaces1


