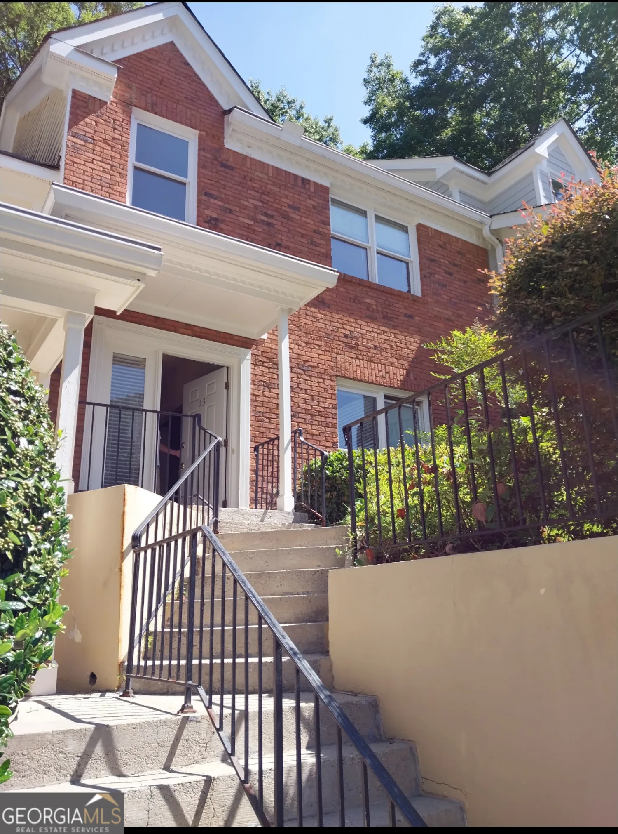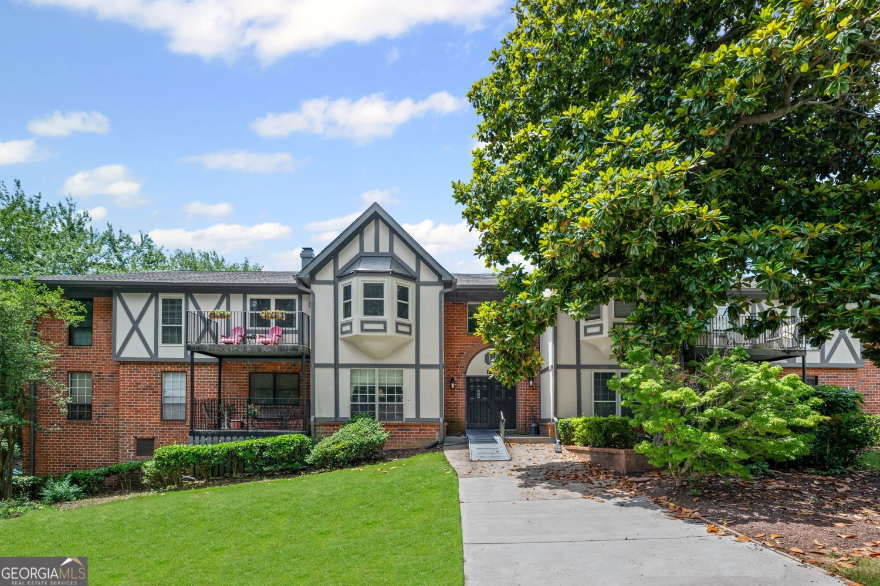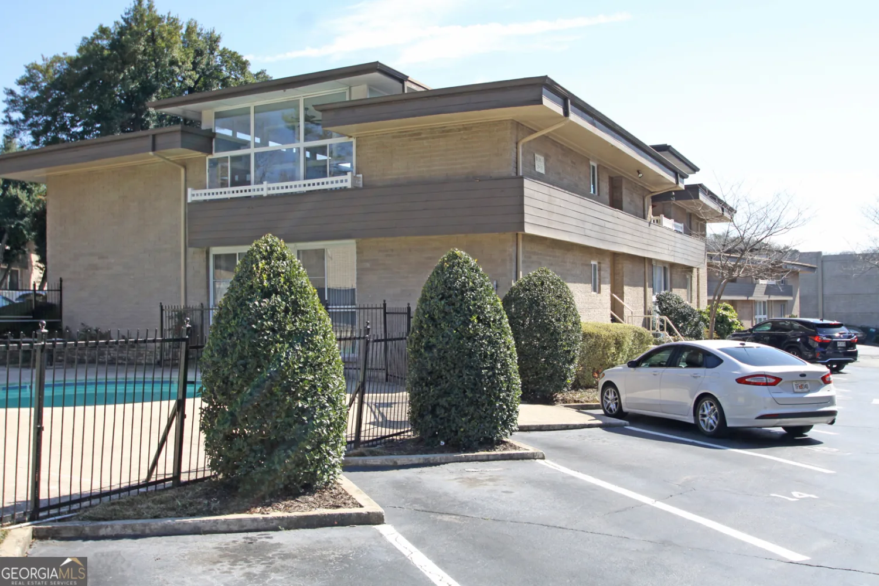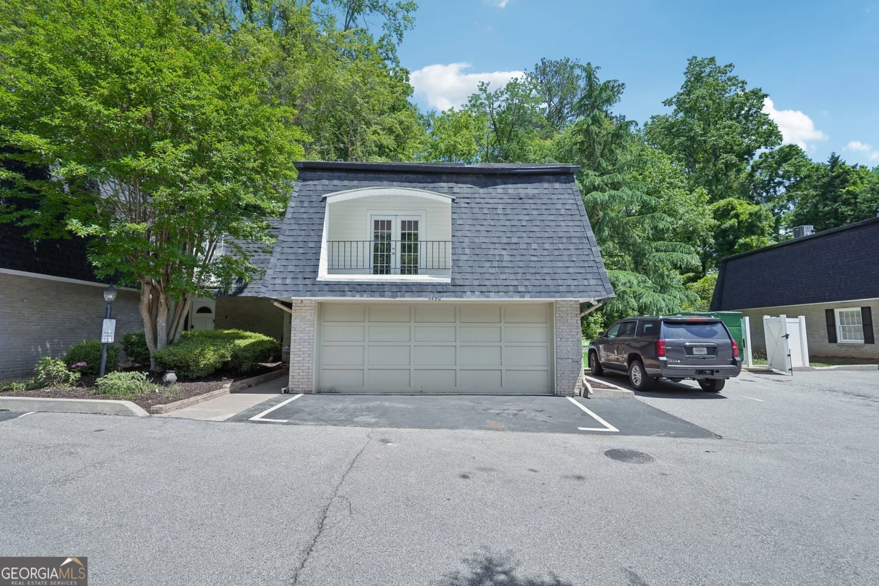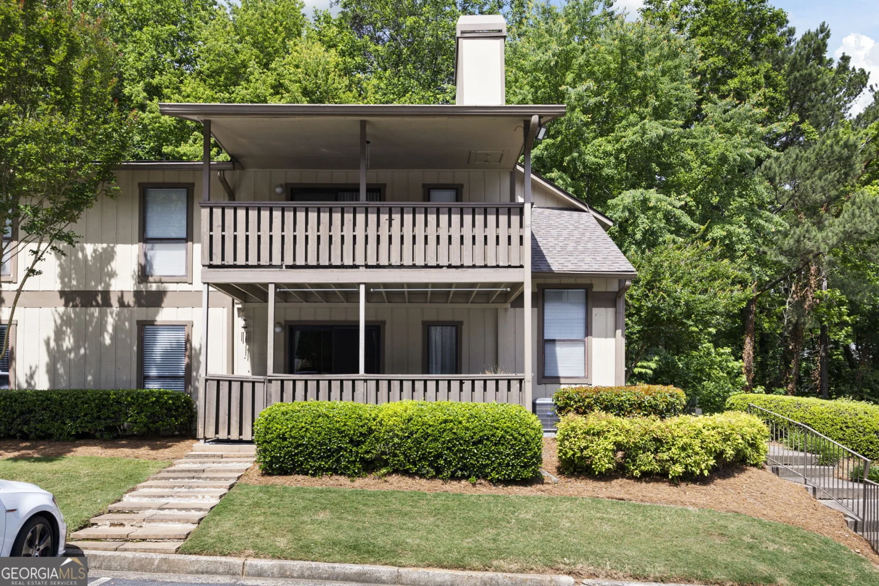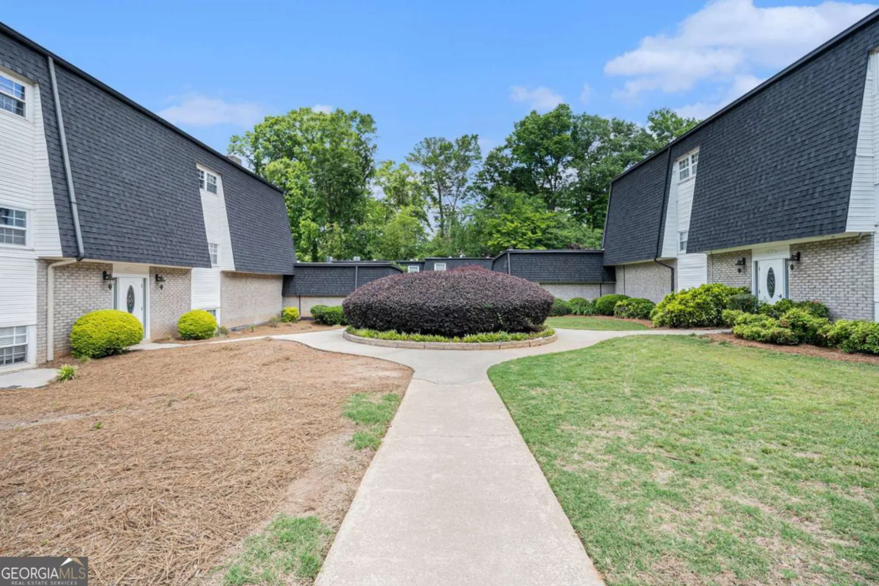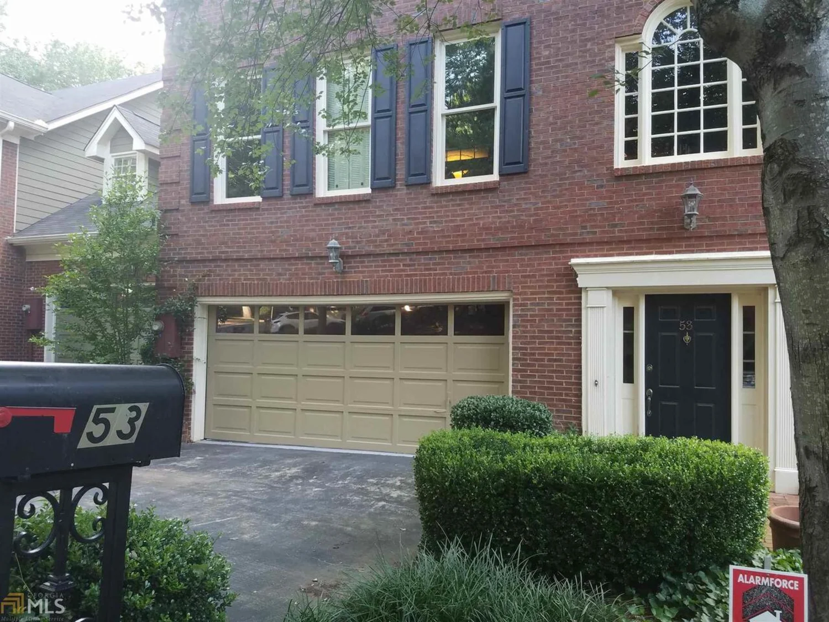68 mount vernon circleSandy Springs, GA 30338
68 mount vernon circleSandy Springs, GA 30338
Description
Just outside of 285N in Dunwoody, this 2 bed/2.5 bath townhome with 2-car garage is perfect of Mount Vernon Plantation. Amazing amenities including gated community, community pool, tennis, clubhouse, dog park, playground, and private pond. Near some of the best shopping at Perimeter Mall, dining, and entertainment in town! Close to GA 400 and I-285.New interior paint, new flooring in basement, new garbage disposal. A Bonus room in basement level can be used as an office/game room. Investors welcome too! Rental cap has not been met yet, no waiting list. FHA approved!
Property Details for 68 Mount Vernon Circle
- Subdivision ComplexMount Vernon Plantation
- Architectural StyleBrick 4 Side, Other
- ExteriorOther
- Parking FeaturesGarage Door Opener, Garage
- Property AttachedYes
LISTING UPDATED:
- StatusClosed
- MLS #10005839
- Days on Site6
- Taxes$1,969 / year
- HOA Fees$337 / month
- MLS TypeResidential
- Year Built1985
- CountryFulton
LISTING UPDATED:
- StatusClosed
- MLS #10005839
- Days on Site6
- Taxes$1,969 / year
- HOA Fees$337 / month
- MLS TypeResidential
- Year Built1985
- CountryFulton
Building Information for 68 Mount Vernon Circle
- StoriesOne
- Year Built1985
- Lot Size0.0000 Acres
Payment Calculator
Term
Interest
Home Price
Down Payment
The Payment Calculator is for illustrative purposes only. Read More
Property Information for 68 Mount Vernon Circle
Summary
Location and General Information
- Community Features: Gated, Pool, Tennis Court(s), Near Public Transport, Near Shopping
- Directions: GPS
- Coordinates: 33.936575,-84.350913
School Information
- Elementary School: Woodland
- Middle School: Sandy Springs
- High School: North Springs
Taxes and HOA Information
- Parcel Number: 17 0020 LL1678
- Tax Year: 2020
- Association Fee Includes: Maintenance Structure, Maintenance Grounds, Pest Control, Swimming, Tennis
- Tax Lot: N/A
Virtual Tour
Parking
- Open Parking: No
Interior and Exterior Features
Interior Features
- Cooling: Central Air
- Heating: Natural Gas, Central
- Appliances: Dishwasher, Microwave, Refrigerator
- Basement: Finished
- Fireplace Features: Living Room, Factory Built
- Flooring: Hardwood
- Interior Features: Other, Roommate Plan
- Levels/Stories: One
- Window Features: Double Pane Windows
- Kitchen Features: Solid Surface Counters, Walk-in Pantry
- Total Half Baths: 1
- Bathrooms Total Integer: 3
- Bathrooms Total Decimal: 2
Exterior Features
- Construction Materials: Other
- Patio And Porch Features: Deck
- Roof Type: Composition
- Security Features: Key Card Entry, Gated Community
- Laundry Features: In Kitchen
- Pool Private: No
Property
Utilities
- Sewer: Public Sewer
- Utilities: None
- Water Source: Public
Property and Assessments
- Home Warranty: Yes
- Property Condition: Resale
Green Features
- Green Energy Efficient: Thermostat
Lot Information
- Above Grade Finished Area: 1480
- Common Walls: 2+ Common Walls
- Lot Features: Other
Multi Family
- Number of Units To Be Built: Square Feet
Rental
Rent Information
- Land Lease: Yes
- Occupant Types: Vacant
Public Records for 68 Mount Vernon Circle
Tax Record
- 2020$1,969.00 ($164.08 / month)
Home Facts
- Beds2
- Baths2
- Total Finished SqFt1,480 SqFt
- Above Grade Finished1,480 SqFt
- StoriesOne
- Lot Size0.0000 Acres
- StyleTownhouse
- Year Built1985
- APN17 0020 LL1678
- CountyFulton
- Fireplaces1


