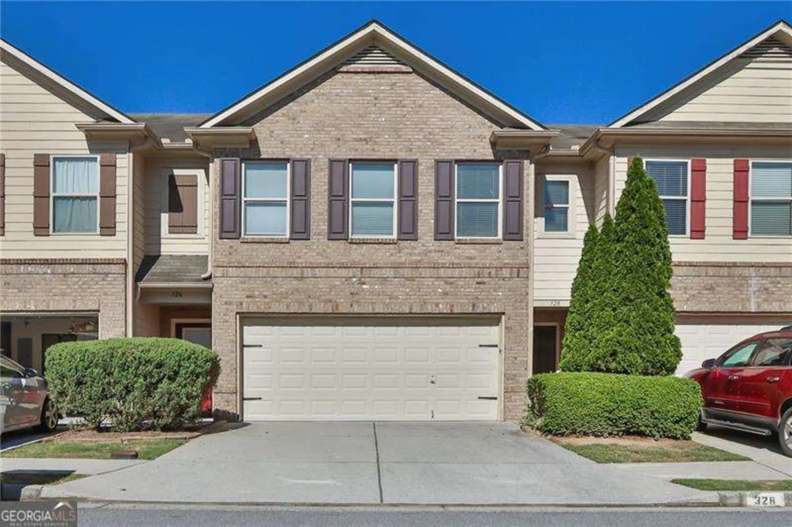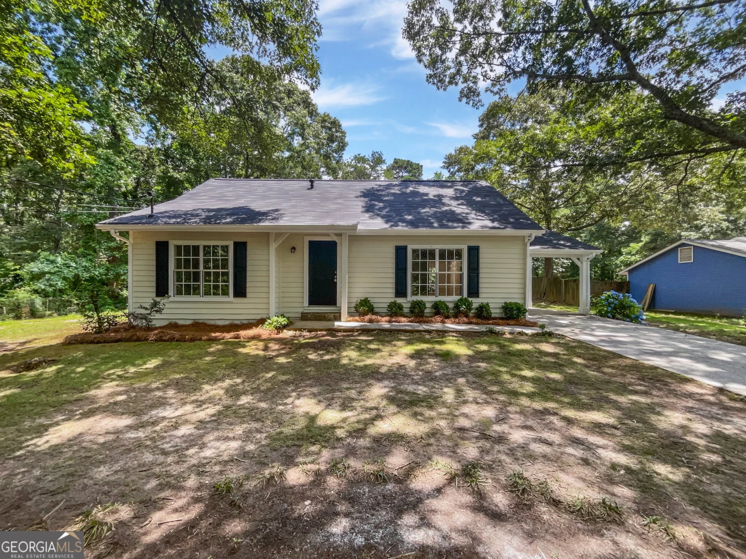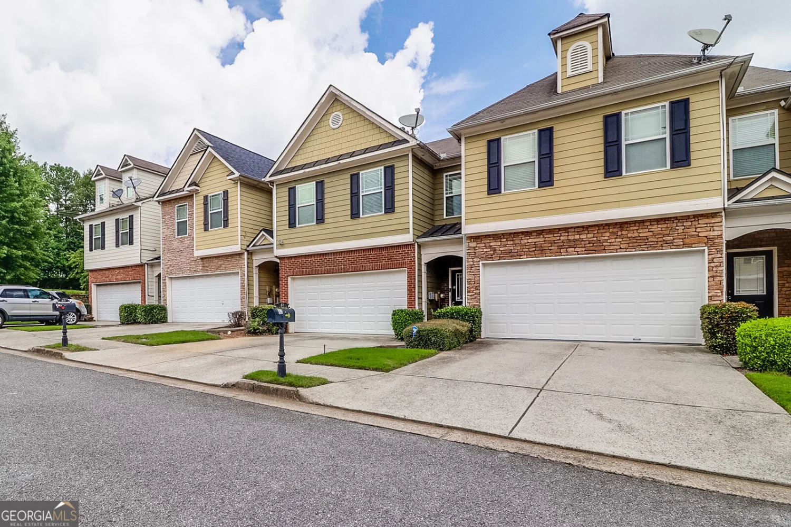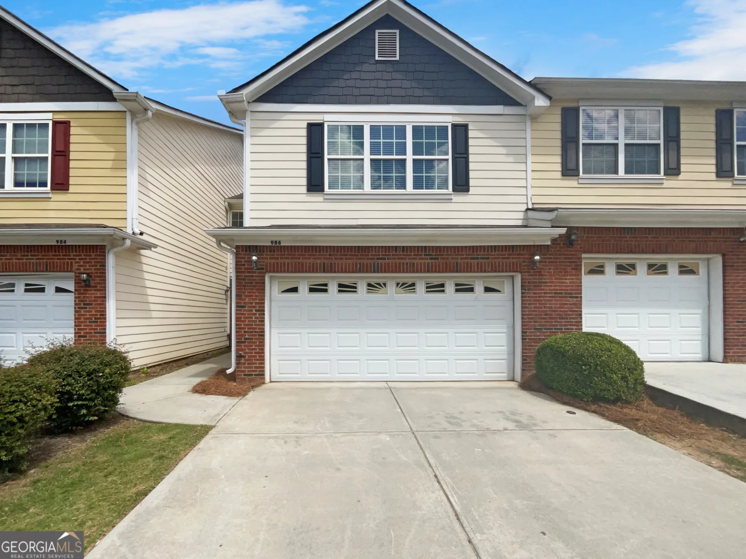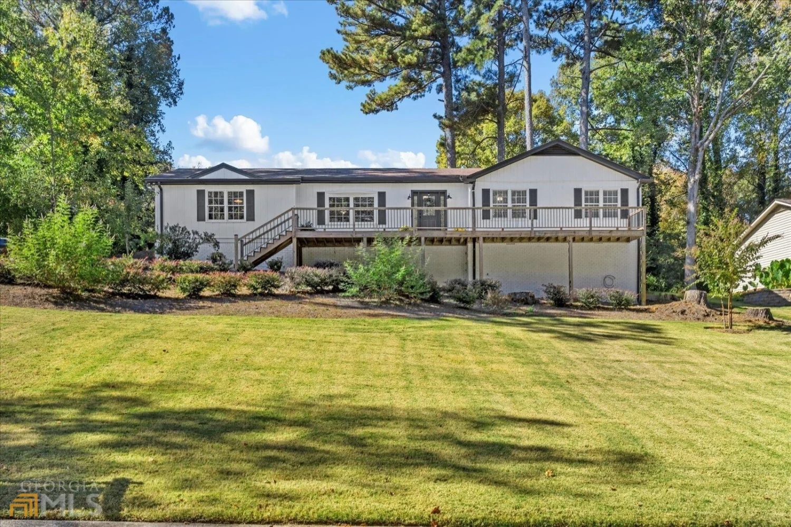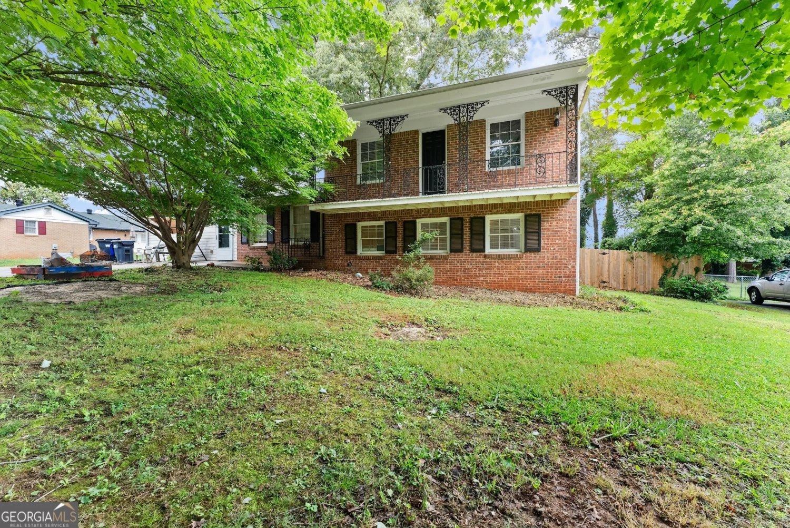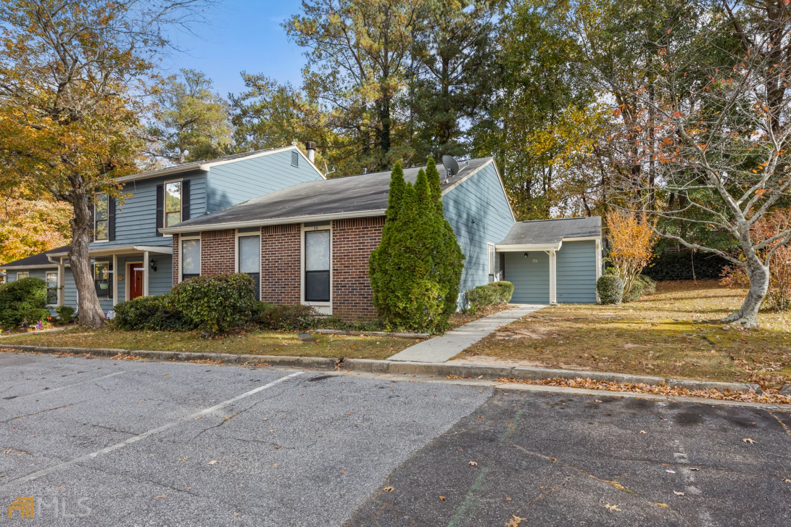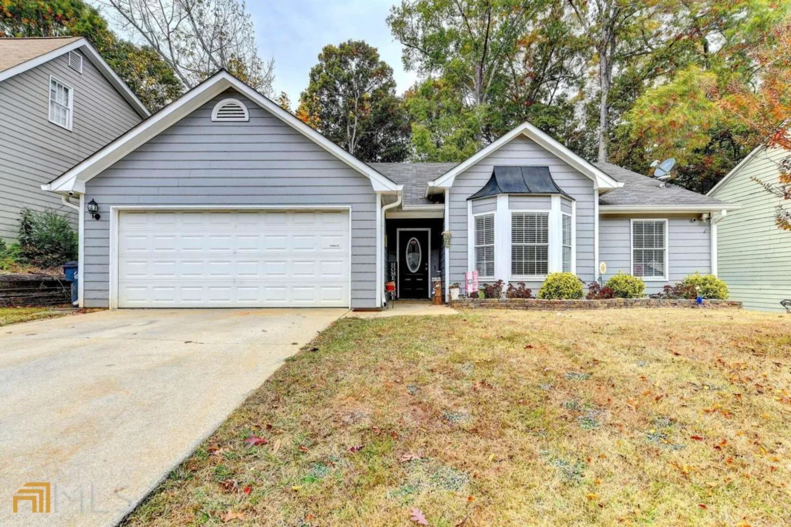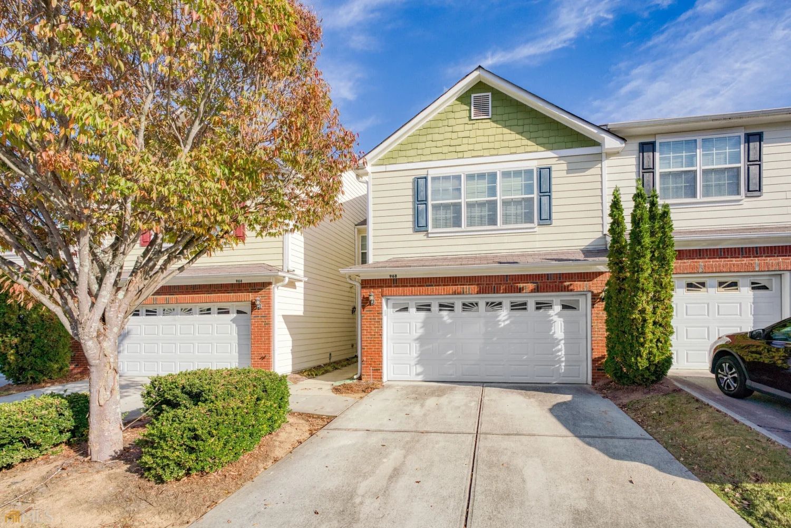2123 hasel streetLawrenceville, GA 30044
2123 hasel streetLawrenceville, GA 30044
Description
Great Townhome in Lawrenceville in good condition. Main level features entrance foyer with powder room, family room, open kitchen with breakfast area, stain cabinets, breakfast bar overlooking at family room, one car garage and patio. Secondary level offers 3 spacious bedroom including spacious master bedroom and bathroom with double vanity, walking closet, separate shower and tub. Home is in good condition and community is well maintain.
Property Details for 2123 Hasel Street
- Subdivision ComplexPatriots Point
- Architectural StyleBrick Front, Traditional
- ExteriorOther
- Num Of Parking Spaces2
- Parking FeaturesAttached, Garage, Kitchen Level
- Property AttachedYes
LISTING UPDATED:
- StatusClosed
- MLS #10005472
- Days on Site26
- Taxes$2,345 / year
- HOA Fees$125 / month
- MLS TypeResidential
- Year Built2005
- Lot Size0.04 Acres
- CountryGwinnett
LISTING UPDATED:
- StatusClosed
- MLS #10005472
- Days on Site26
- Taxes$2,345 / year
- HOA Fees$125 / month
- MLS TypeResidential
- Year Built2005
- Lot Size0.04 Acres
- CountryGwinnett
Building Information for 2123 Hasel Street
- StoriesTwo
- Year Built2005
- Lot Size0.0400 Acres
Payment Calculator
Term
Interest
Home Price
Down Payment
The Payment Calculator is for illustrative purposes only. Read More
Property Information for 2123 Hasel Street
Summary
Location and General Information
- Community Features: Sidewalks
- Directions: Go North on I-85 and take exit 104 - Pleasant Hill, make a left on cruse road, turn right onto Paden Dr, turn left onto US-29, turn right toward hasel street, continue onto hasel street to 2123
- View: City
- Coordinates: 33.927147,-84.05007
School Information
- Elementary School: Cedar Hill
- Middle School: J Richards
- High School: Discovery
Taxes and HOA Information
- Parcel Number: R5047 546
- Tax Year: 2021
- Association Fee Includes: Maintenance Grounds, Pest Control, Reserve Fund
Virtual Tour
Parking
- Open Parking: No
Interior and Exterior Features
Interior Features
- Cooling: Ceiling Fan(s), Central Air
- Heating: Central
- Appliances: Gas Water Heater, Dishwasher, Disposal, Microwave, Oven/Range (Combo)
- Basement: None
- Fireplace Features: Family Room, Factory Built
- Flooring: Tile, Carpet, Laminate
- Interior Features: Double Vanity, Walk-In Closet(s)
- Levels/Stories: Two
- Kitchen Features: Breakfast Area, Breakfast Bar
- Foundation: Slab
- Total Half Baths: 1
- Bathrooms Total Integer: 3
- Bathrooms Total Decimal: 2
Exterior Features
- Construction Materials: Concrete
- Fencing: Wood
- Patio And Porch Features: Patio
- Roof Type: Composition
- Security Features: Carbon Monoxide Detector(s), Smoke Detector(s)
- Laundry Features: In Hall, Upper Level
- Pool Private: No
Property
Utilities
- Sewer: Public Sewer
- Utilities: Cable Available, Electricity Available, Natural Gas Available, Phone Available, Sewer Available, Water Available
- Water Source: Public
- Electric: 220 Volts
Property and Assessments
- Home Warranty: Yes
- Property Condition: Resale
Green Features
Lot Information
- Above Grade Finished Area: 1900
- Common Walls: No One Below, 2+ Common Walls, No One Above
- Lot Features: Level
Multi Family
- Number of Units To Be Built: Square Feet
Rental
Rent Information
- Land Lease: Yes
Public Records for 2123 Hasel Street
Tax Record
- 2021$2,345.00 ($195.42 / month)
Home Facts
- Beds3
- Baths2
- Total Finished SqFt1,900 SqFt
- Above Grade Finished1,900 SqFt
- StoriesTwo
- Lot Size0.0400 Acres
- StyleTownhouse
- Year Built2005
- APNR5047 546
- CountyGwinnett
- Fireplaces1


