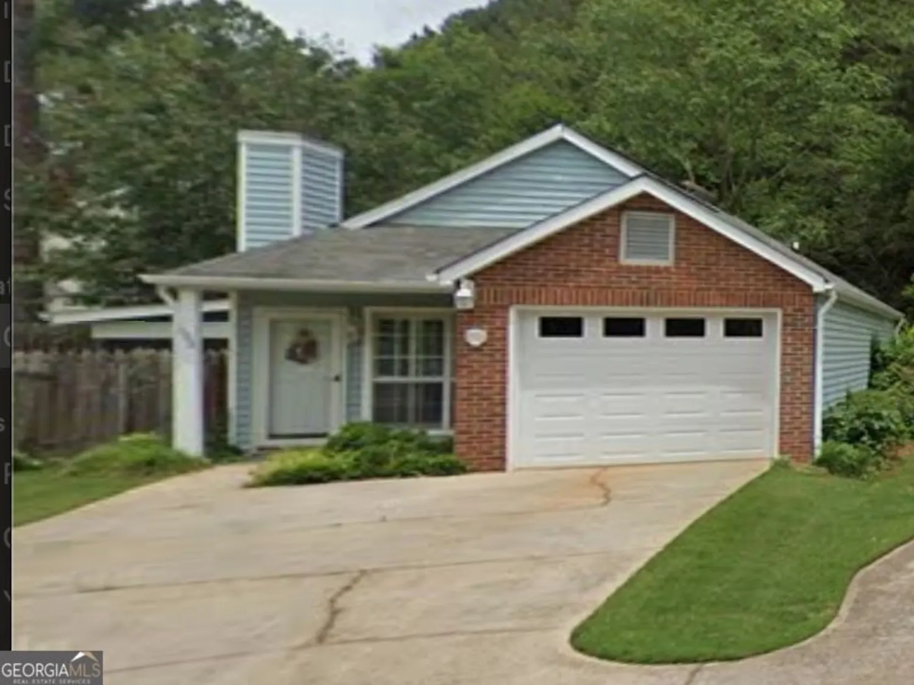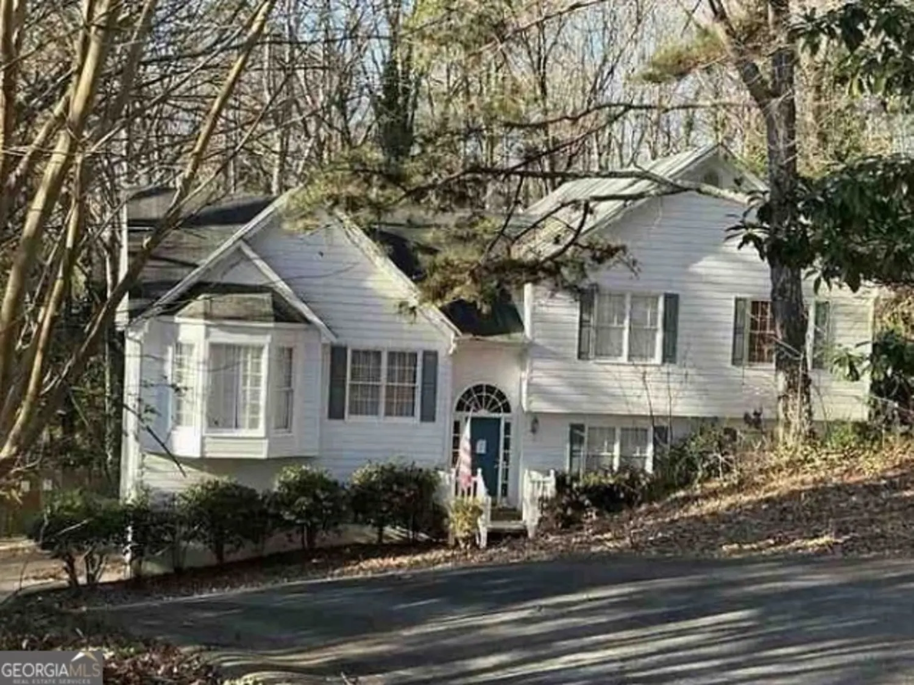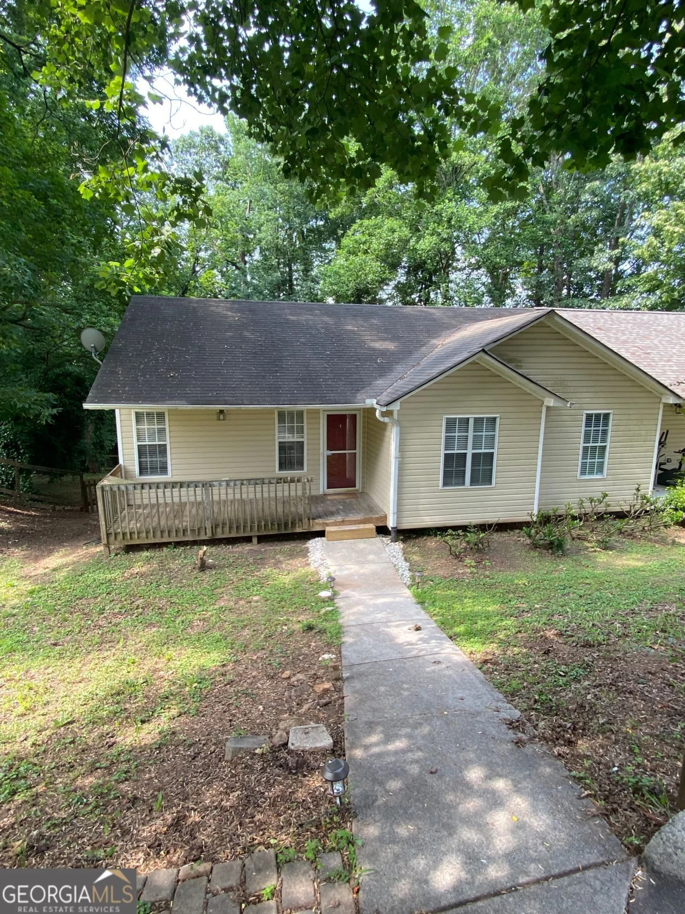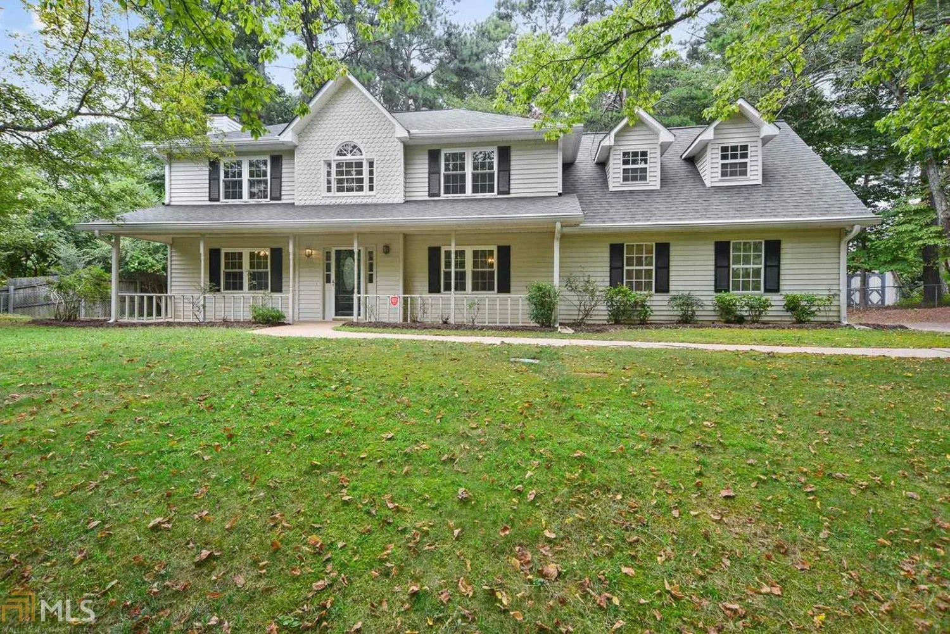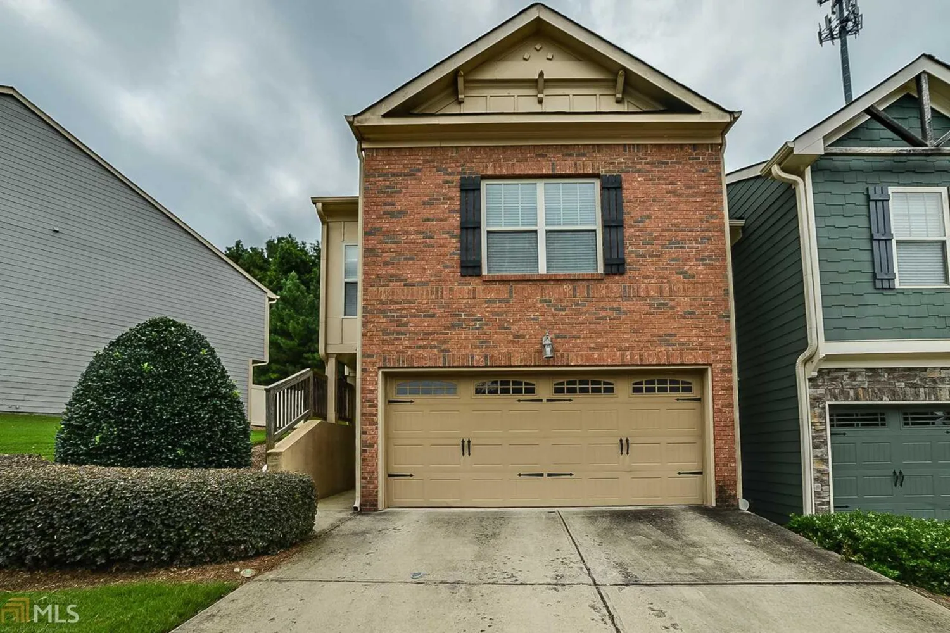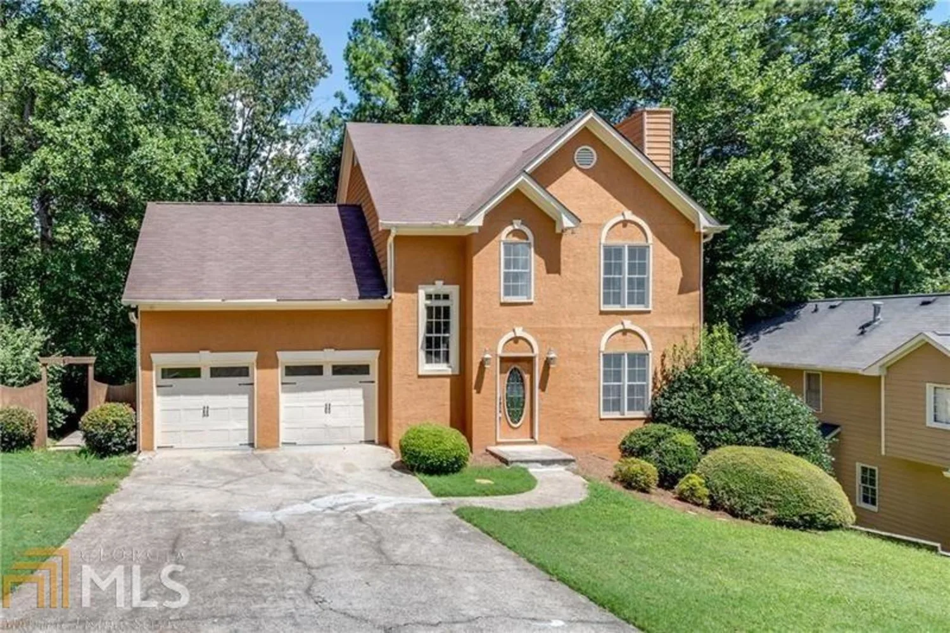420 red coat laneWoodstock, GA 30188
420 red coat laneWoodstock, GA 30188
Description
Lovely end unit townhome on a cul-de-sac in coveted Fox Creek subdivision. Excellent opportunity for a homeowner or investor. Come enjoy all the conveniences of city living on a quiet street. Recent replacements: Heat pump 2020. Living room flooring 2020. Water heater 2017. Built-in Microwave/Hood 2020. Kitchen faucet 2019. Community has a clubhouse, salt water pool, playground, and tennis courts, fenced and well lit. What are you waiting for?
Property Details for 420 RED COAT Lane
- Subdivision ComplexFox Creek
- Architectural StyleBrick Front
- Num Of Parking Spaces1
- Parking FeaturesAttached, Garage, Garage Door Opener
- Property AttachedYes
LISTING UPDATED:
- StatusClosed
- MLS #10005757
- Days on Site32
- Taxes$1,517 / year
- HOA Fees$150 / month
- MLS TypeResidential
- Year Built2003
- Lot Size0.05 Acres
- CountryCherokee
LISTING UPDATED:
- StatusClosed
- MLS #10005757
- Days on Site32
- Taxes$1,517 / year
- HOA Fees$150 / month
- MLS TypeResidential
- Year Built2003
- Lot Size0.05 Acres
- CountryCherokee
Building Information for 420 RED COAT Lane
- StoriesTwo
- Year Built2003
- Lot Size0.0500 Acres
Payment Calculator
Term
Interest
Home Price
Down Payment
The Payment Calculator is for illustrative purposes only. Read More
Property Information for 420 RED COAT Lane
Summary
Location and General Information
- Community Features: Clubhouse, Playground, Pool, Tennis Court(s)
- Directions: Please use GPS
- Coordinates: 34.139489,-84.501105
School Information
- Elementary School: Johnston
- Middle School: Woodstock
- High School: Woodstock
Taxes and HOA Information
- Parcel Number: 15N16E 080
- Tax Year: 2020
- Association Fee Includes: Maintenance Structure, Maintenance Grounds, Pest Control, Reserve Fund, Sewer, Swimming, Tennis
- Tax Lot: 72
Virtual Tour
Parking
- Open Parking: No
Interior and Exterior Features
Interior Features
- Cooling: Central Air
- Heating: Electric, Heat Pump
- Appliances: Dishwasher, Disposal, Electric Water Heater, Microwave, Refrigerator
- Basement: None
- Flooring: Carpet, Other, Tile
- Interior Features: Walk-In Closet(s)
- Levels/Stories: Two
- Other Equipment: Satellite Dish
- Kitchen Features: Breakfast Area
- Foundation: Slab
- Total Half Baths: 1
- Bathrooms Total Integer: 3
- Bathrooms Total Decimal: 2
Exterior Features
- Construction Materials: Aluminum Siding
- Patio And Porch Features: Patio
- Roof Type: Metal
- Security Features: Smoke Detector(s)
- Laundry Features: In Hall, Upper Level
- Pool Private: No
Property
Utilities
- Sewer: Public Sewer
- Utilities: Cable Available, Electricity Available, Phone Available, Sewer Available, Underground Utilities, Water Available
- Water Source: Public
Property and Assessments
- Home Warranty: Yes
- Property Condition: Resale
Green Features
Lot Information
- Above Grade Finished Area: 1370
- Common Walls: End Unit, No One Above, No One Below
- Lot Features: Cul-De-Sac
Multi Family
- Number of Units To Be Built: Square Feet
Rental
Rent Information
- Land Lease: Yes
Public Records for 420 RED COAT Lane
Tax Record
- 2020$1,517.00 ($126.42 / month)
Home Facts
- Beds3
- Baths2
- Total Finished SqFt1,370 SqFt
- Above Grade Finished1,370 SqFt
- StoriesTwo
- Lot Size0.0500 Acres
- StyleTownhouse
- Year Built2003
- APN15N16E 080
- CountyCherokee




