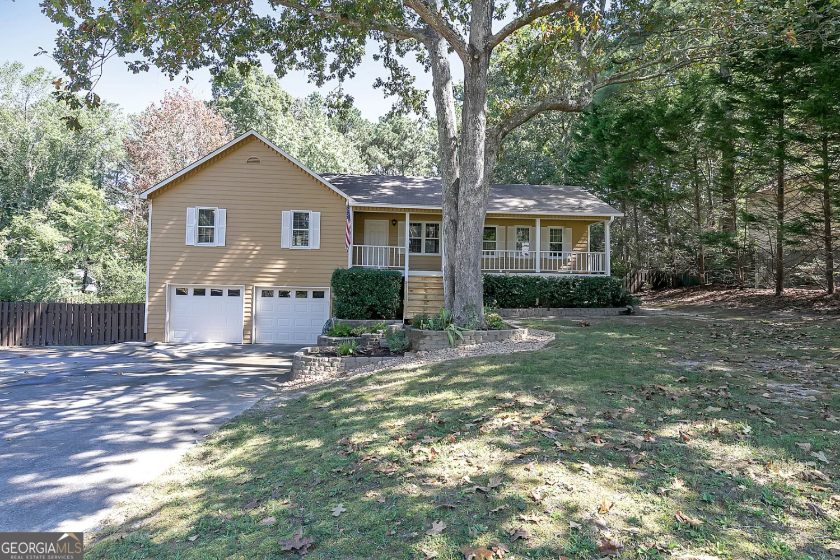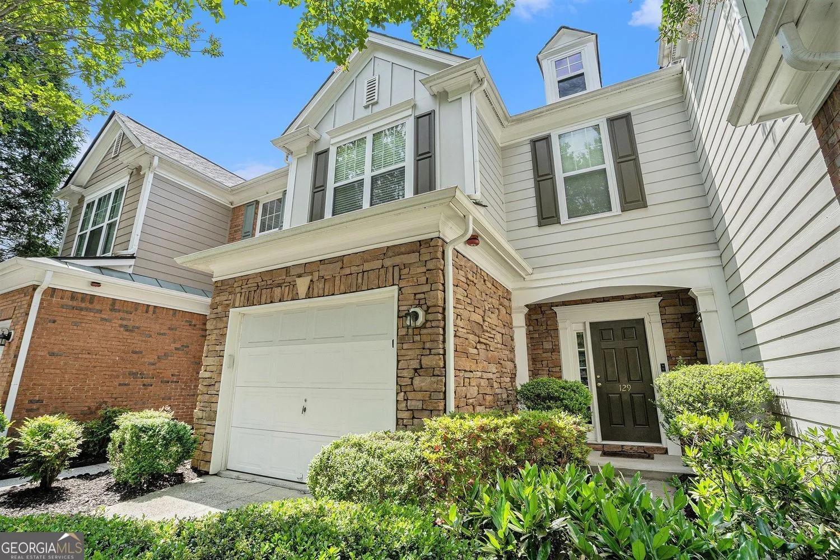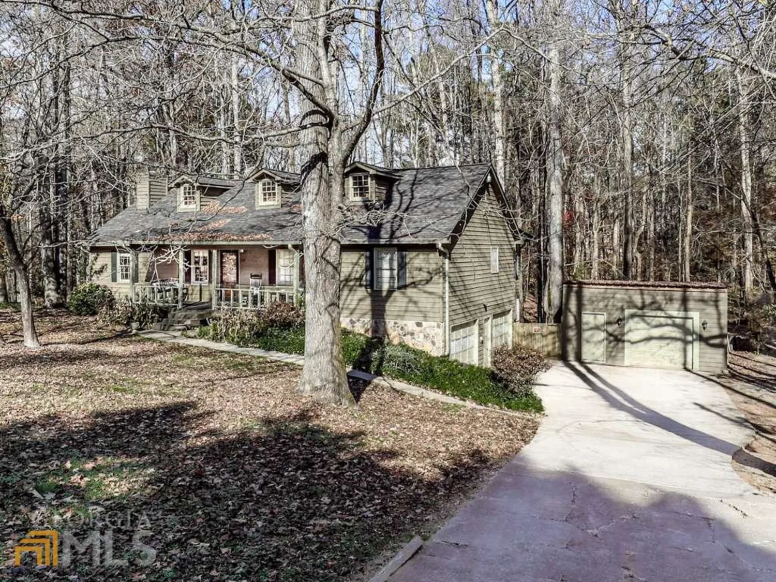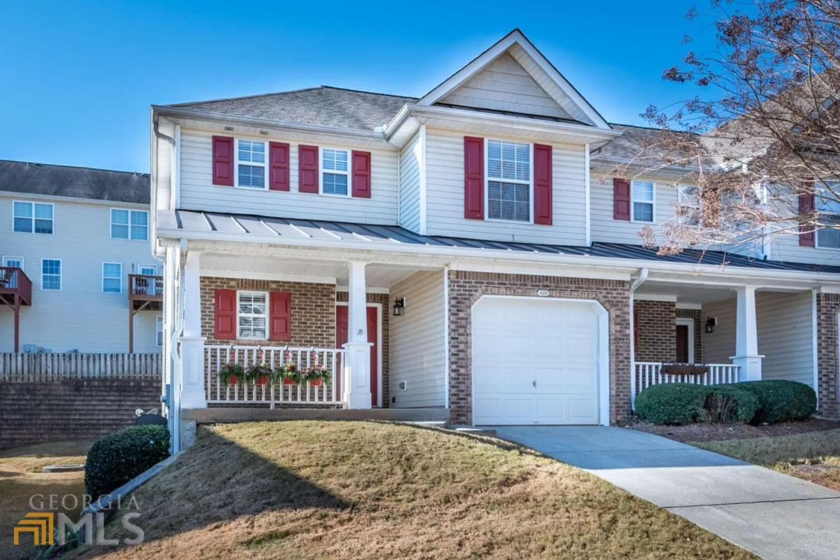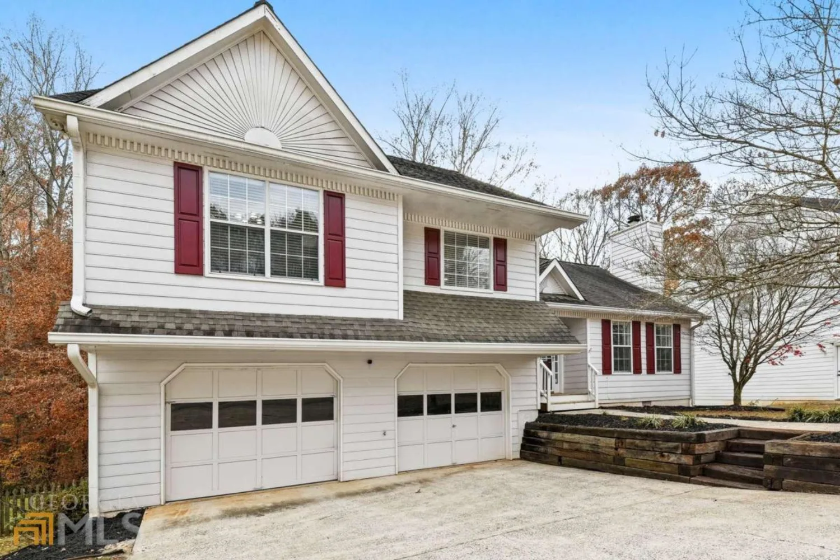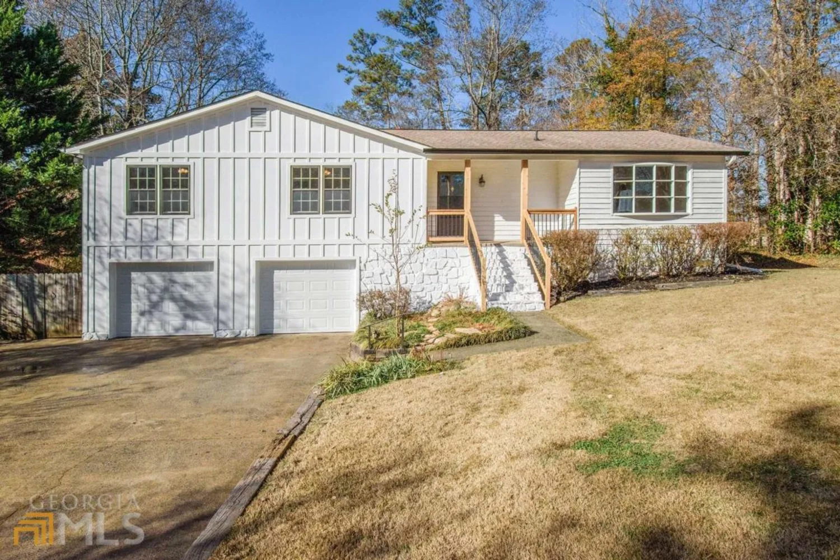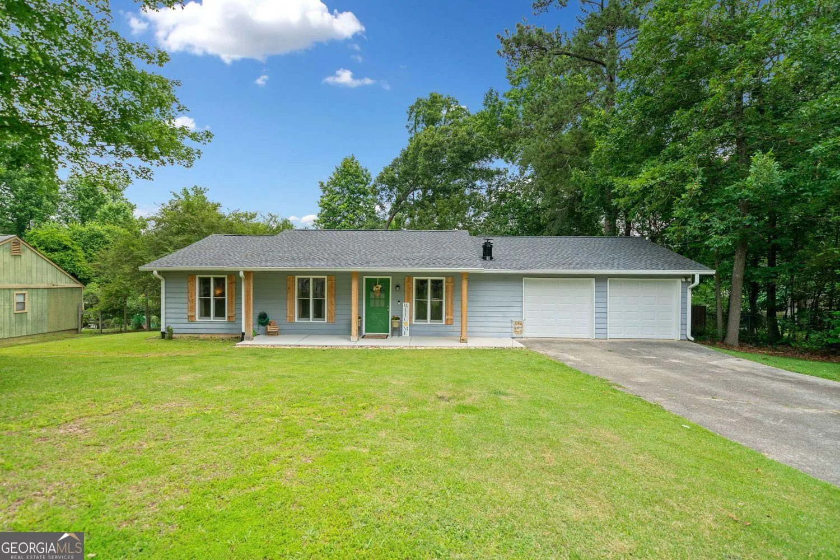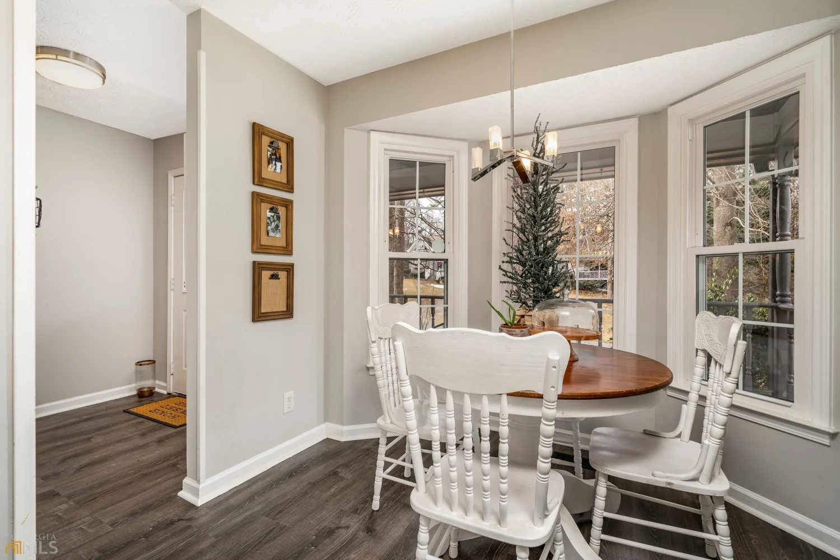804 rose creek walkWoodstock, GA 30189
804 rose creek walkWoodstock, GA 30189
Description
Welcome home to this spacious 3 bedroom 2 bathroom property. Large eat-in kitchen with breakfast bar. Separate dining room. Master features high ceilings, garden tub and walk in closets. Along with a 2 car garage. Just 10 minutes from downtown WoodStock!
Property Details for 804 Rose Creek Walk
- Subdivision ComplexRose Creek at Town Lake
- Architectural StyleOther
- ExteriorOther
- Num Of Parking Spaces4
- Parking FeaturesGarage
- Property AttachedYes
LISTING UPDATED:
- StatusClosed
- MLS #10009604
- Days on Site9
- HOA Fees$40 / month
- MLS TypeResidential
- Year Built1991
- Lot Size0.36 Acres
- CountryCherokee
LISTING UPDATED:
- StatusClosed
- MLS #10009604
- Days on Site9
- HOA Fees$40 / month
- MLS TypeResidential
- Year Built1991
- Lot Size0.36 Acres
- CountryCherokee
Building Information for 804 Rose Creek Walk
- StoriesOne and One Half
- Year Built1991
- Lot Size0.3630 Acres
Payment Calculator
Term
Interest
Home Price
Down Payment
The Payment Calculator is for illustrative purposes only. Read More
Property Information for 804 Rose Creek Walk
Summary
Location and General Information
- Community Features: None
- Directions: Continue to Windward Pkwy W, Take GA-9 S/N Main St, Mayfield Rd, Arnold Mill Rd and Towne Lake Pkwy to Summerchase Dr in Cherokee County, Continue on Summerchase Dr. Drive to Rose Creek Walk
- Coordinates: 34.121475,-84.579346
School Information
- Elementary School: Bascomb
- Middle School: Booth
- High School: Etowah
Taxes and HOA Information
- Parcel Number: 15N04A 249
- Association Fee Includes: None
Virtual Tour
Parking
- Open Parking: No
Interior and Exterior Features
Interior Features
- Cooling: Central Air
- Heating: Forced Air
- Appliances: Dryer, Washer, Dishwasher, Microwave, Refrigerator
- Basement: None
- Fireplace Features: Living Room
- Flooring: Carpet
- Interior Features: Entrance Foyer
- Levels/Stories: One and One Half
- Window Features: Double Pane Windows
- Kitchen Features: Country Kitchen, Pantry
- Main Bedrooms: 3
- Bathrooms Total Integer: 2
- Main Full Baths: 2
- Bathrooms Total Decimal: 2
Exterior Features
- Construction Materials: Aluminum Siding
- Roof Type: Other
- Laundry Features: Other
- Pool Private: No
Property
Utilities
- Sewer: Public Sewer
- Utilities: Underground Utilities, Cable Available, Electricity Available, Natural Gas Available, Phone Available, Sewer Available, Water Available
- Water Source: Public
Property and Assessments
- Home Warranty: Yes
- Property Condition: Resale
Green Features
Lot Information
- Above Grade Finished Area: 1505
- Common Walls: No Common Walls
- Lot Features: Private
Multi Family
- Number of Units To Be Built: Square Feet
Rental
Rent Information
- Land Lease: Yes
Public Records for 804 Rose Creek Walk
Home Facts
- Beds3
- Baths2
- Total Finished SqFt1,505 SqFt
- Above Grade Finished1,505 SqFt
- StoriesOne and One Half
- Lot Size0.3630 Acres
- StyleSingle Family Residence
- Year Built1991
- APN15N04A 249
- CountyCherokee
- Fireplaces1


