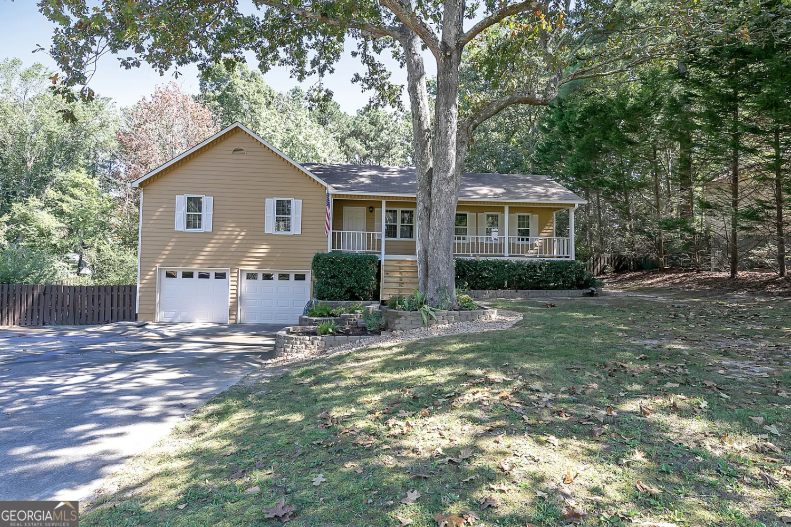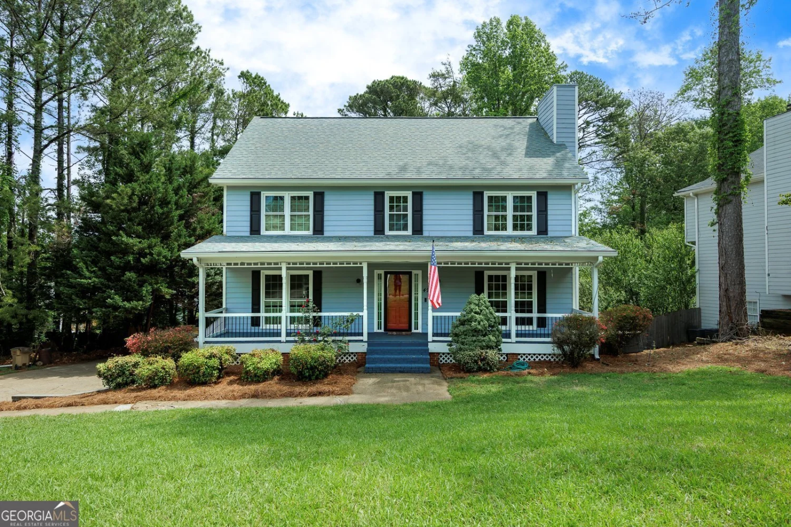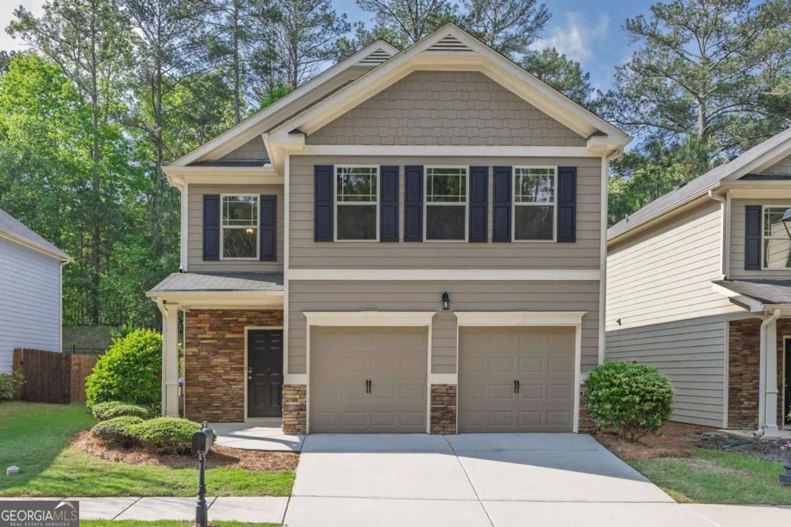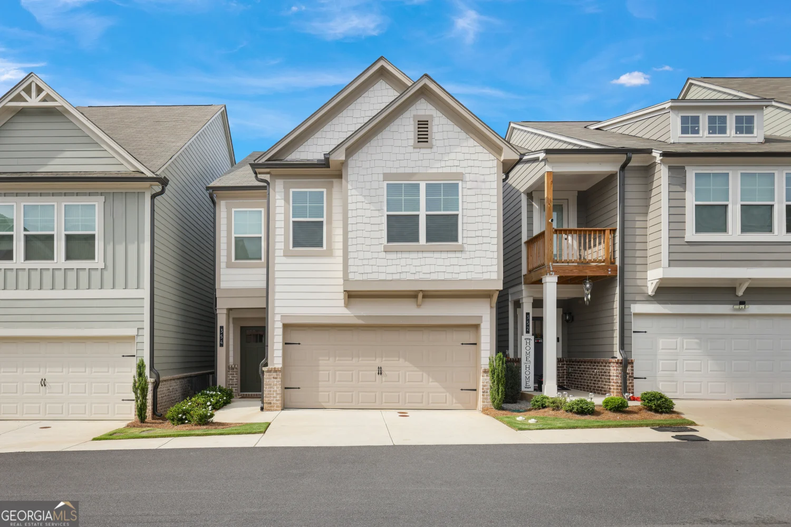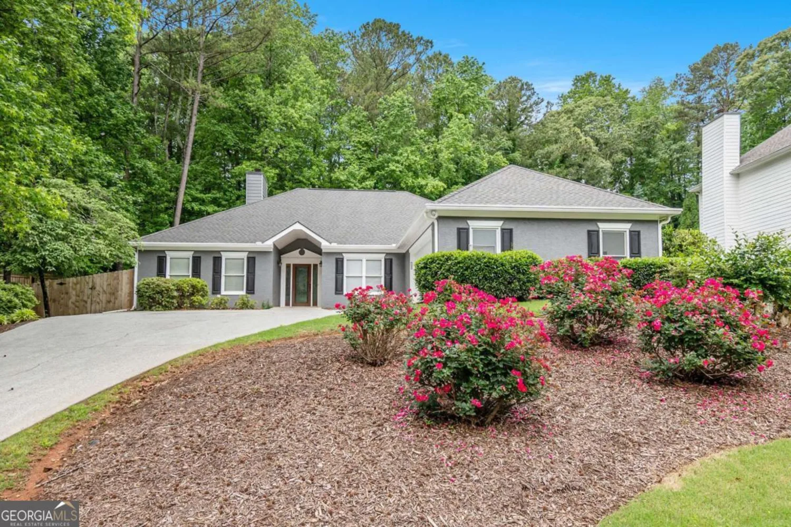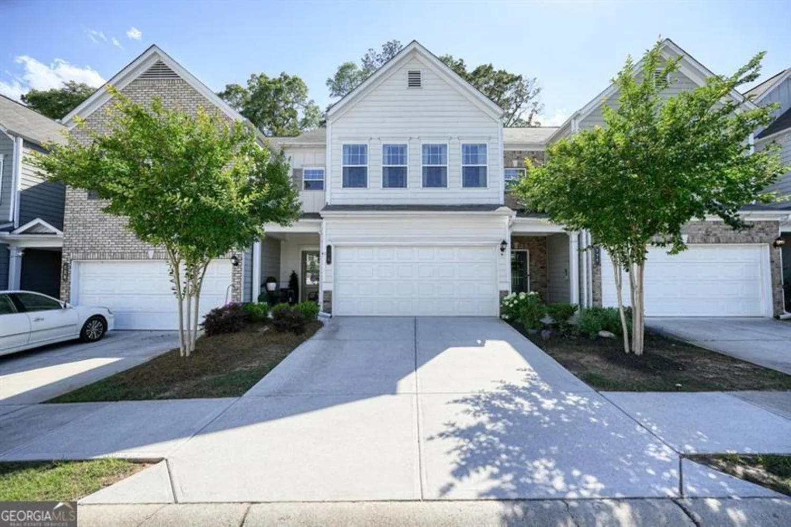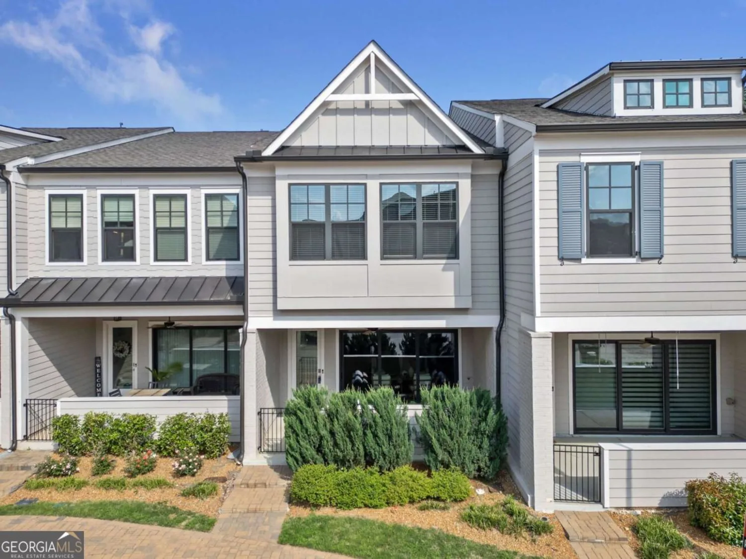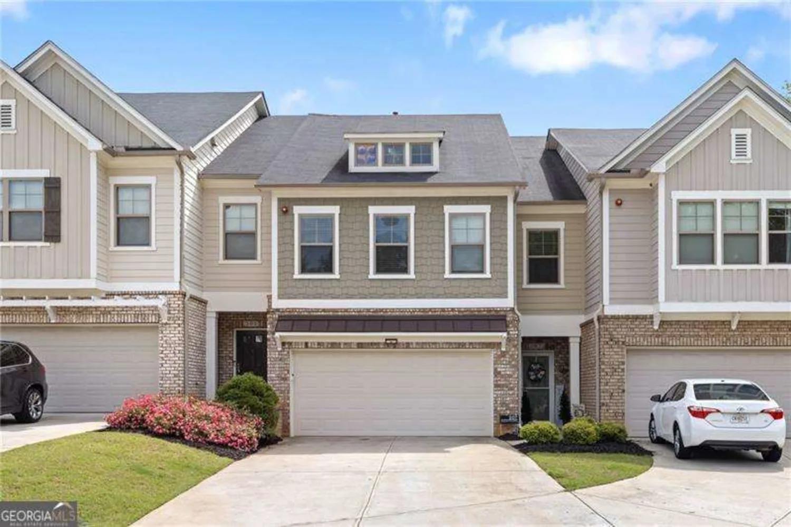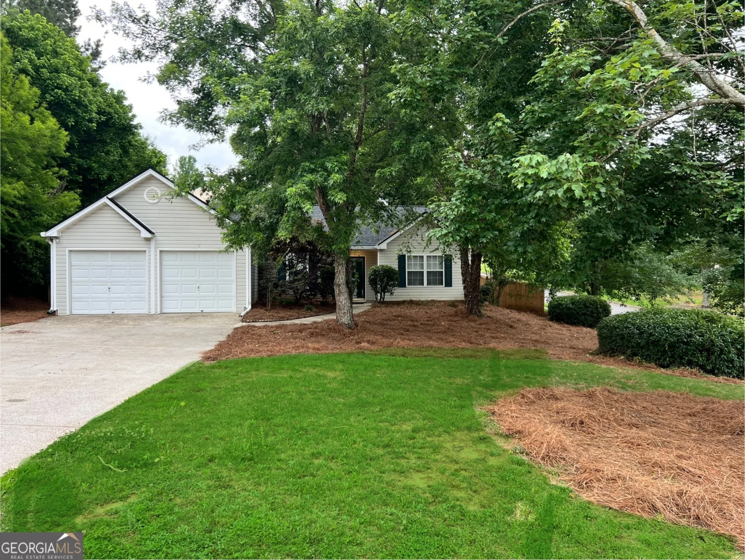133 farmington driveWoodstock, GA 30188
133 farmington driveWoodstock, GA 30188
Description
Beautifully renovated 3 bedroom, 2 bath home. Marble counter tops, new flooring and paint in/out. Walk in Pantry. Board and batten siding in the front with a beautiful new cedar porch (covered) bringing a little farmhouse look! Large back deck overlooking a great back yard for kids or pets to play in! Full unfinished basement with a pull thru garage (boat door). Perfect for a workshop and lots of storage and a utility sink! Excellent location being less than 4 miles from downtown Woodstock and even closer to 92. Literally only two turns out of the driveway to downtown.
Property Details for 133 Farmington Drive
- Subdivision ComplexFarmington
- Architectural StyleRanch
- Parking FeaturesGarage Door Opener, Basement, Garage
- Property AttachedYes
- Waterfront FeaturesNo Dock Or Boathouse
LISTING UPDATED:
- StatusClosed
- MLS #10006159
- Days on Site4
- Taxes$566 / year
- MLS TypeResidential
- Year Built1979
- Lot Size0.53 Acres
- CountryCherokee
LISTING UPDATED:
- StatusClosed
- MLS #10006159
- Days on Site4
- Taxes$566 / year
- MLS TypeResidential
- Year Built1979
- Lot Size0.53 Acres
- CountryCherokee
Building Information for 133 Farmington Drive
- StoriesOne
- Year Built1979
- Lot Size0.5310 Acres
Payment Calculator
Term
Interest
Home Price
Down Payment
The Payment Calculator is for illustrative purposes only. Read More
Property Information for 133 Farmington Drive
Summary
Location and General Information
- Community Features: Walk To Schools, Near Shopping
- Directions: Turn right off of 575 N on exit 8. Drive thru downtown Woodstock and continue on Arnold Mill Rd for a little under 4 miles. Road will be on your left after you pass the light at Trickum.
- Coordinates: 34.122734,-84.46654
School Information
- Elementary School: Arnold Mill
- Middle School: Mill Creek
- High School: River Ridge
Taxes and HOA Information
- Parcel Number: 15N22C 170
- Tax Year: 2020
- Association Fee Includes: None
- Tax Lot: 117
Virtual Tour
Parking
- Open Parking: No
Interior and Exterior Features
Interior Features
- Cooling: Central Air, Whole House Fan
- Heating: Natural Gas, Central
- Appliances: Gas Water Heater, Dishwasher, Refrigerator
- Basement: Bath/Stubbed, Boat Door, Exterior Entry, Full
- Fireplace Features: Living Room, Gas Starter
- Flooring: Carpet, Vinyl
- Interior Features: Rear Stairs, Master On Main Level
- Levels/Stories: One
- Other Equipment: Satellite Dish
- Window Features: Storm Window(s)
- Kitchen Features: Walk-in Pantry
- Foundation: Slab
- Main Bedrooms: 3
- Bathrooms Total Integer: 2
- Main Full Baths: 2
- Bathrooms Total Decimal: 2
Exterior Features
- Accessibility Features: Accessible Entrance
- Construction Materials: Concrete
- Patio And Porch Features: Deck
- Roof Type: Composition
- Laundry Features: In Hall
- Pool Private: No
Property
Utilities
- Sewer: Septic Tank
- Utilities: Underground Utilities, Cable Available, Electricity Available, Natural Gas Available, Phone Available, Water Available
- Water Source: Public
Property and Assessments
- Home Warranty: Yes
- Property Condition: Resale
Green Features
- Green Energy Efficient: Doors, Appliances
Lot Information
- Above Grade Finished Area: 1632
- Common Walls: No Common Walls
- Lot Features: Level, Private
- Waterfront Footage: No Dock Or Boathouse
Multi Family
- Number of Units To Be Built: Square Feet
Rental
Rent Information
- Land Lease: Yes
Public Records for 133 Farmington Drive
Tax Record
- 2020$566.00 ($47.17 / month)
Home Facts
- Beds3
- Baths2
- Total Finished SqFt1,632 SqFt
- Above Grade Finished1,632 SqFt
- StoriesOne
- Lot Size0.5310 Acres
- StyleSingle Family Residence
- Year Built1979
- APN15N22C 170
- CountyCherokee
- Fireplaces1


