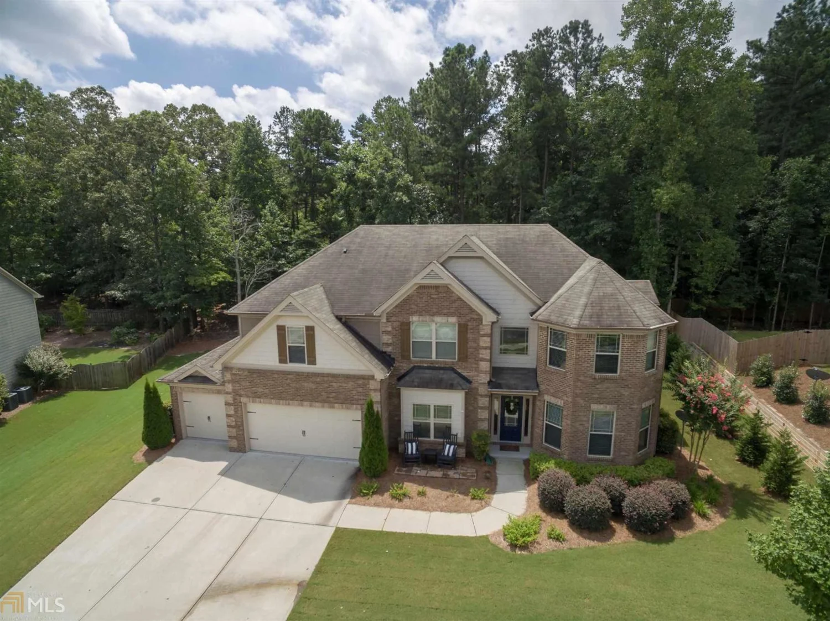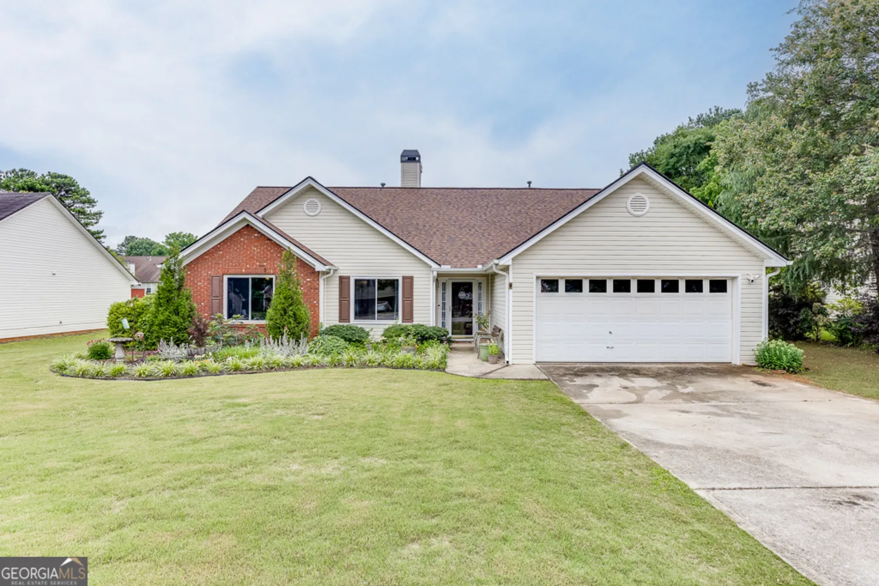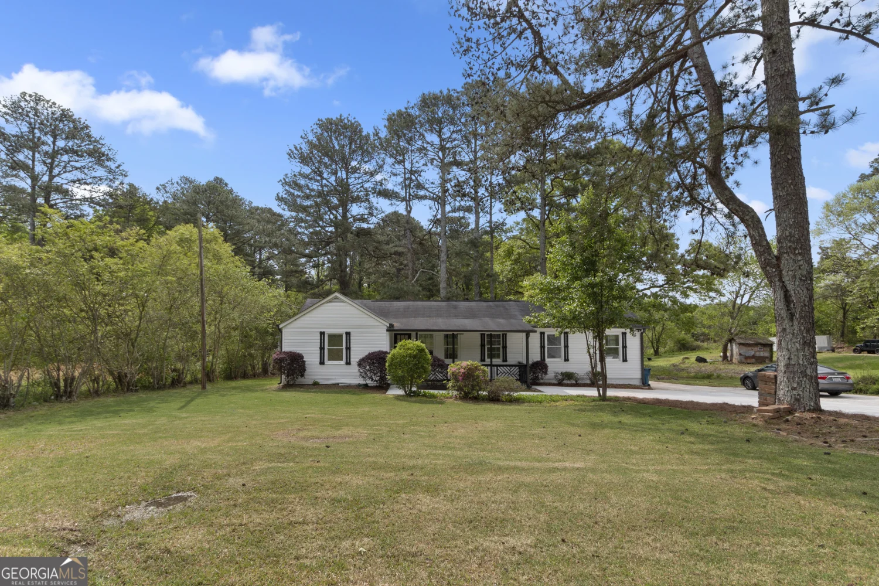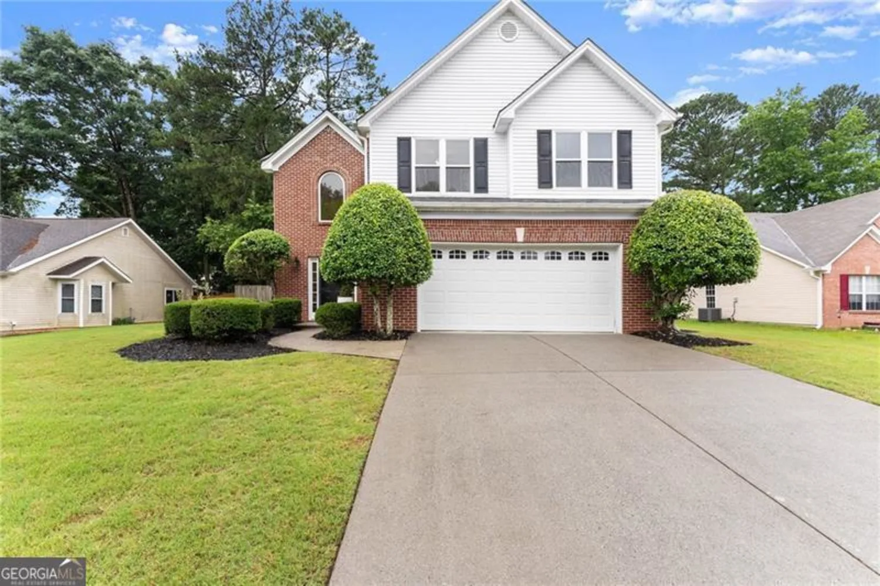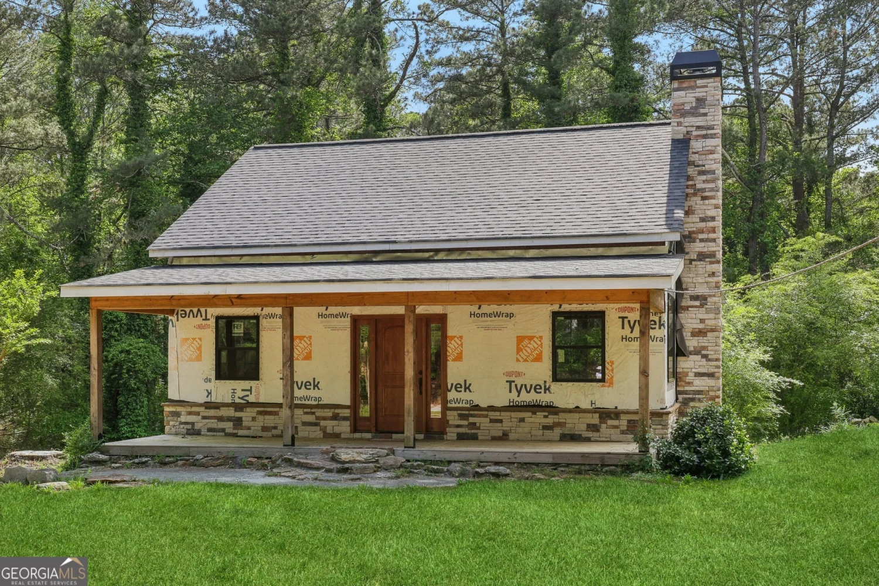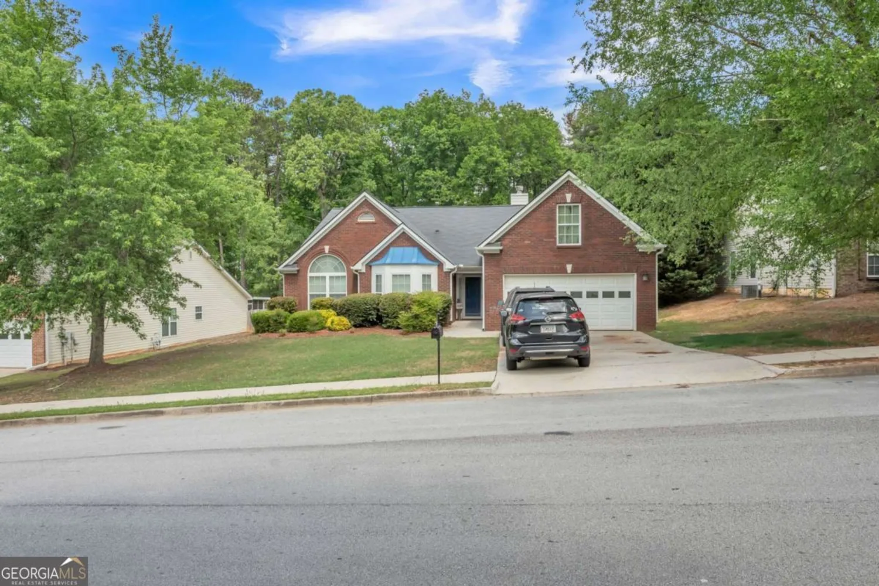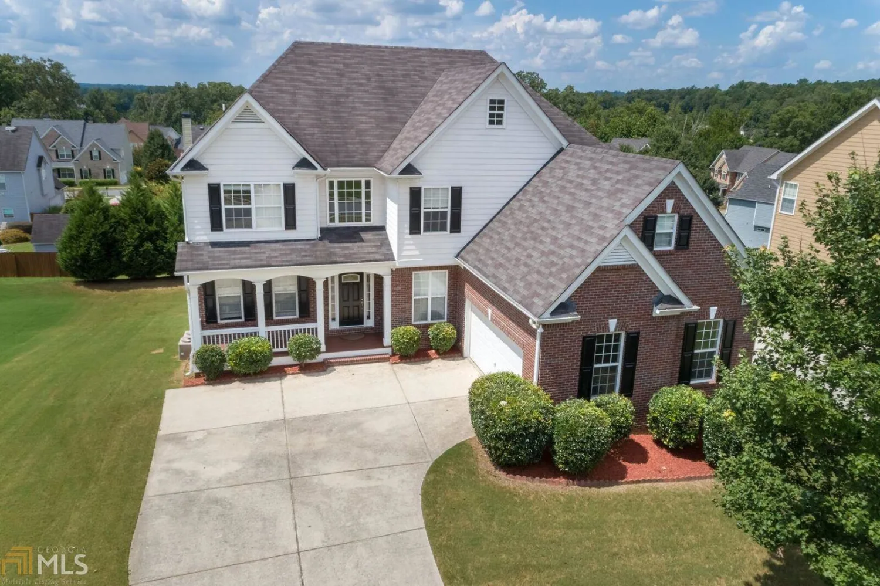2718 winky bluffDacula, GA 30019
2718 winky bluffDacula, GA 30019
Description
WELCOME HOME! Very well maintained property in a quiet neighborhood. Three comfortable bedrooms and two full baths in a wonderful home that has a lot to offer. This wonderful property has a very spacious patio, perfect for outdoor activities with the family. Hard wood floors on common areas, tile in kitchen and carpets on bedrooms. No HOA. Don't miss this incredible opportunity. Move in ready. It is a must see!
Property Details for 2718 Winky Bluff
- Subdivision ComplexBrookton Place
- Architectural StyleRanch
- Num Of Parking Spaces2
- Parking FeaturesAttached
- Property AttachedYes
LISTING UPDATED:
- StatusClosed
- MLS #10006271
- Days on Site4
- Taxes$2,797 / year
- MLS TypeResidential
- Year Built2000
- Lot Size0.51 Acres
- CountryGwinnett
LISTING UPDATED:
- StatusClosed
- MLS #10006271
- Days on Site4
- Taxes$2,797 / year
- MLS TypeResidential
- Year Built2000
- Lot Size0.51 Acres
- CountryGwinnett
Building Information for 2718 Winky Bluff
- StoriesOne
- Year Built2000
- Lot Size0.5100 Acres
Payment Calculator
Term
Interest
Home Price
Down Payment
The Payment Calculator is for illustrative purposes only. Read More
Property Information for 2718 Winky Bluff
Summary
Location and General Information
- Community Features: None
- Directions: HWY 316 East, Right on Williams Farm Dr, Right on Ben Arron Dr, Left on Sam Calvin, Left on James Henry Dr, Left on Winky Bluff.
- View: City
- Coordinates: 33.96874,-83.875876
School Information
- Elementary School: Harbins
- Middle School: Dacula
- High School: Dacula
Taxes and HOA Information
- Parcel Number: R5299 114
- Tax Year: 2021
- Association Fee Includes: None
- Tax Lot: 53
Virtual Tour
Parking
- Open Parking: No
Interior and Exterior Features
Interior Features
- Cooling: Ceiling Fan(s), Central Air
- Heating: Forced Air
- Appliances: Electric Water Heater, Dishwasher, Oven/Range (Combo)
- Basement: None
- Fireplace Features: Living Room
- Flooring: Tile, Carpet, Laminate
- Interior Features: Master On Main Level
- Levels/Stories: One
- Window Features: Double Pane Windows
- Kitchen Features: Breakfast Area
- Foundation: Slab
- Main Bedrooms: 3
- Bathrooms Total Integer: 2
- Main Full Baths: 2
- Bathrooms Total Decimal: 2
Exterior Features
- Construction Materials: Vinyl Siding
- Fencing: Back Yard
- Patio And Porch Features: Patio
- Roof Type: Composition
- Laundry Features: Laundry Closet
- Pool Private: No
Property
Utilities
- Sewer: Septic Tank
- Utilities: Electricity Available, Water Available
- Water Source: Public
- Electric: 220 Volts
Property and Assessments
- Home Warranty: Yes
- Property Condition: Resale
Green Features
Lot Information
- Above Grade Finished Area: 1451
- Common Walls: No Common Walls
- Lot Features: Level
Multi Family
- Number of Units To Be Built: Square Feet
Rental
Rent Information
- Land Lease: Yes
Public Records for 2718 Winky Bluff
Tax Record
- 2021$2,797.00 ($233.08 / month)
Home Facts
- Beds3
- Baths2
- Total Finished SqFt1,451 SqFt
- Above Grade Finished1,451 SqFt
- StoriesOne
- Lot Size0.5100 Acres
- StyleSingle Family Residence
- Year Built2000
- APNR5299 114
- CountyGwinnett
- Fireplaces1



