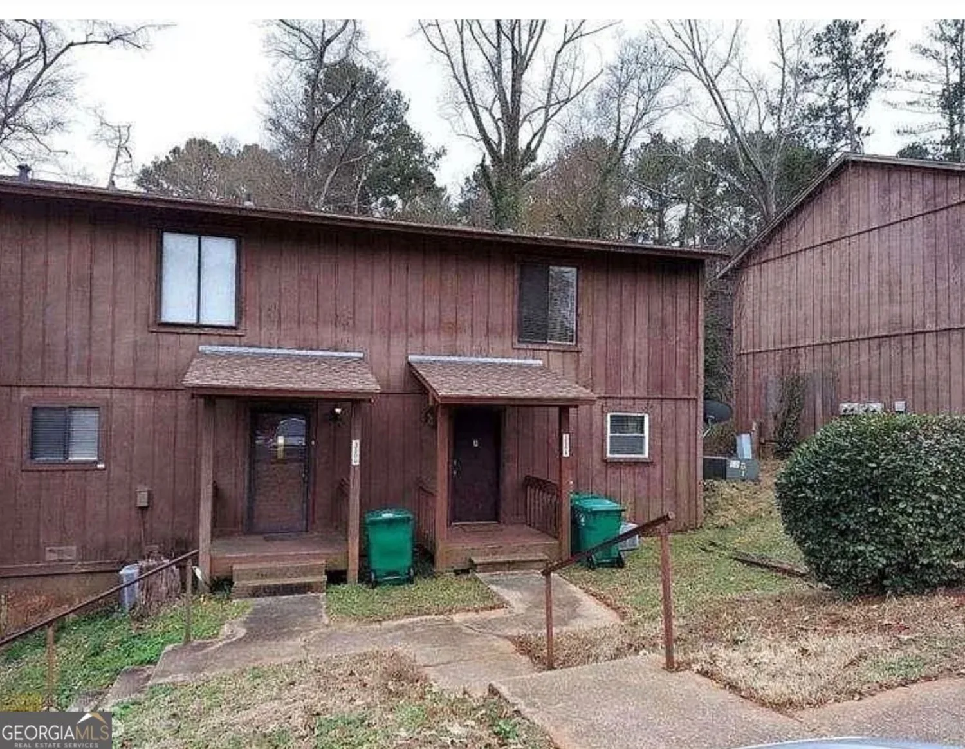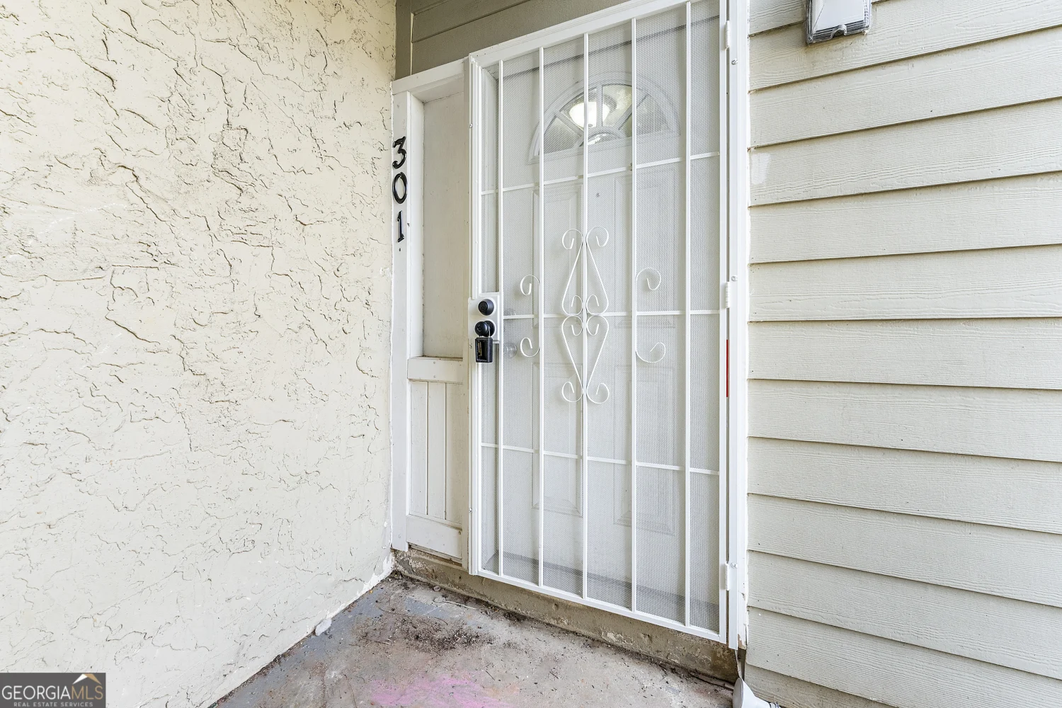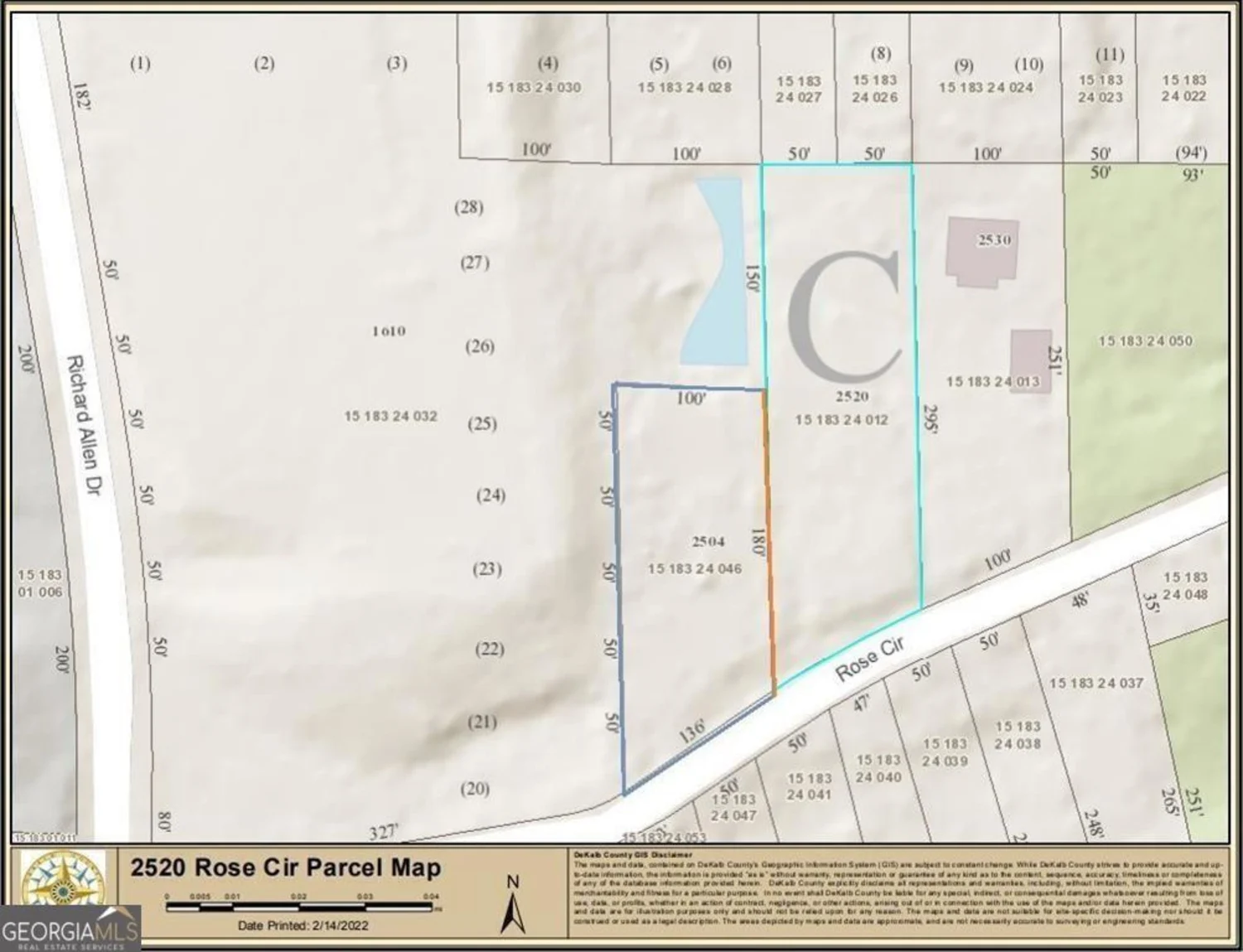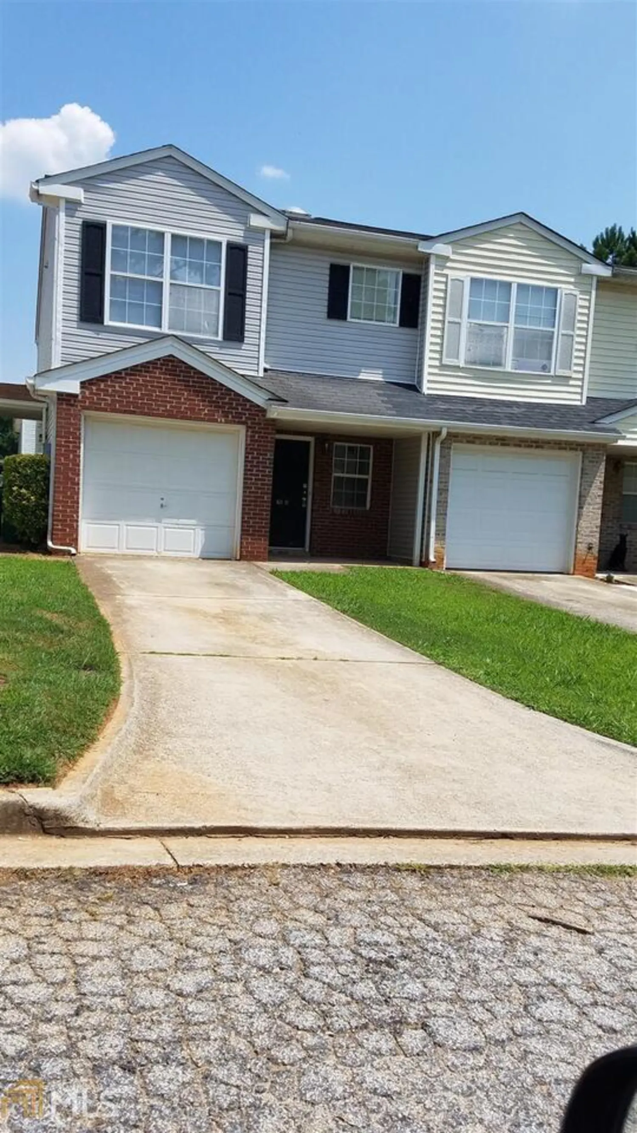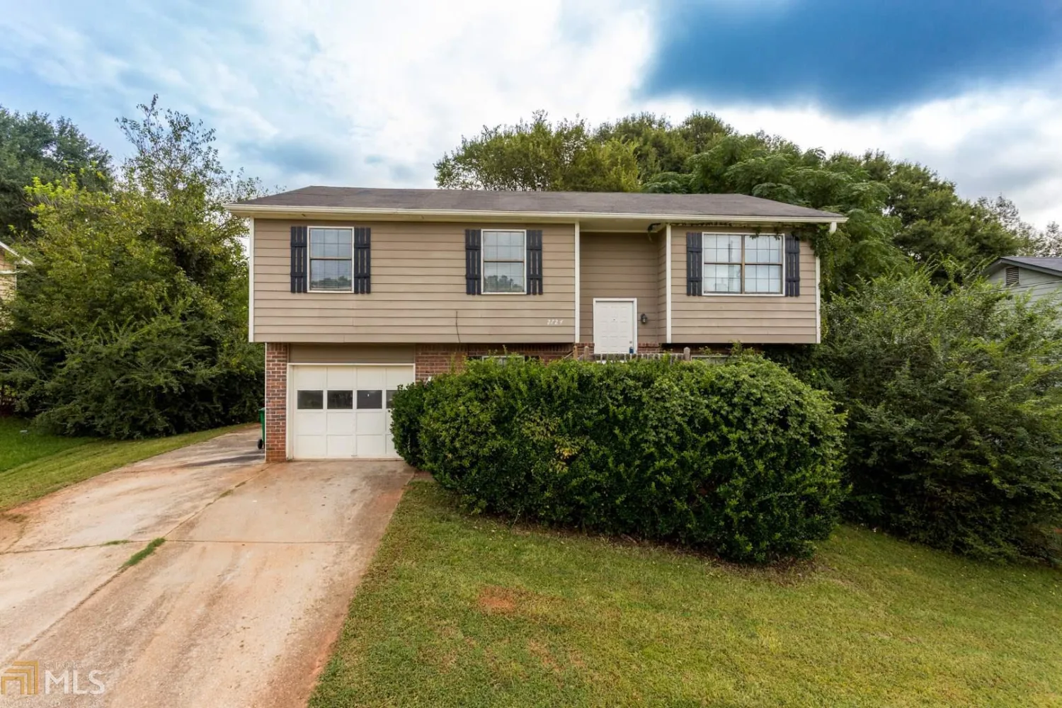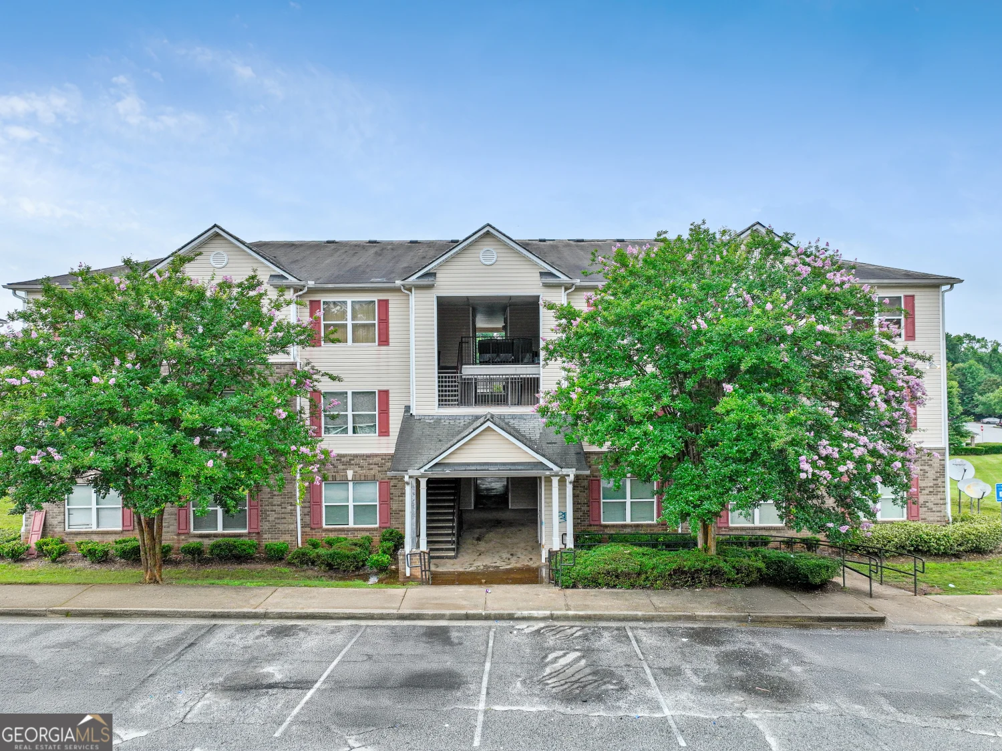3806 kensingwood traceDecatur, GA 30032
$100,000Price
2Beds
1Baths
11/2 Baths
1,200 Sq.Ft.$83 / Sq.Ft.
1,200Sq.Ft.
$83per Sq.Ft.
$100,000Price
2Beds
1Baths
11/2 Baths
1,200$83.33 / Sq.Ft.
3806 kensingwood traceDecatur, GA 30032
Description
What a great place to park your cash! Inside perimeter, fast appreciating 30032 zip code, high demand limited supply rental community w/ no rental cap requirements, close to MARTA station CASH ONLY
Property Details for 3806 Kensingwood Trace
- Subdivision ComplexKensingwood
- Architectural StyleTraditional
- ExteriorBalcony
- Num Of Parking Spaces2
- Parking FeaturesAssigned
- Property AttachedNo
- Waterfront FeaturesNo Dock Or Boathouse
LISTING UPDATED:
- StatusClosed
- MLS #10006668
- Days on Site0
- Taxes$1,244 / year
- HOA Fees$190 / month
- MLS TypeResidential
- Year Built1974
- CountryDeKalb
LISTING UPDATED:
- StatusClosed
- MLS #10006668
- Days on Site0
- Taxes$1,244 / year
- HOA Fees$190 / month
- MLS TypeResidential
- Year Built1974
- CountryDeKalb
Building Information for 3806 Kensingwood Trace
- StoriesTwo
- Year Built1974
- Lot Size0.1380 Acres
Payment Calculator
$652 per month30 year fixed, 7.00% Interest
Principal and Interest$532.24
Property Taxes$103.67
HOA Dues$15.83
Term
Interest
Home Price
Down Payment
The Payment Calculator is for illustrative purposes only. Read More
Property Information for 3806 Kensingwood Trace
Summary
Location and General Information
- Community Features: None
- Directions: On 285, take exit 41 onto George Luther Dr. Right on George Luther, right on Kensingwood Trace. Unit is in the 3rd building. You can't see the address number for the unit from the parking lot, but 3806 is the unit on the left.
- View: City
- Coordinates: 33.767063,-84.235405
School Information
- Elementary School: Rowland
- Middle School: Mary Mcleod Bethune
- High School: Towers
Taxes and HOA Information
- Parcel Number: 15 229 05 018
- Tax Year: 2020
- Association Fee Includes: Insurance, Maintenance Structure, Trash, Maintenance Grounds
- Tax Lot: 76
Virtual Tour
Parking
- Open Parking: No
Interior and Exterior Features
Interior Features
- Cooling: Ceiling Fan(s), Central Air
- Heating: Electric, Central, Other
- Appliances: Dryer, Washer, Dishwasher, Refrigerator
- Basement: None
- Flooring: Hardwood, Tile
- Interior Features: Tray Ceiling(s), Other, Roommate Plan
- Levels/Stories: Two
- Kitchen Features: Breakfast Room, Walk-in Pantry
- Foundation: Slab
- Total Half Baths: 1
- Bathrooms Total Integer: 2
- Bathrooms Total Decimal: 1
Exterior Features
- Construction Materials: Stucco
- Patio And Porch Features: Patio
- Roof Type: Composition
- Security Features: Carbon Monoxide Detector(s), Smoke Detector(s)
- Laundry Features: In Kitchen
- Pool Private: No
Property
Utilities
- Sewer: Public Sewer
- Utilities: Cable Available, Electricity Available, Sewer Available, Water Available
- Water Source: Public
- Electric: 220 Volts
Property and Assessments
- Home Warranty: Yes
- Property Condition: Resale
Green Features
Lot Information
- Above Grade Finished Area: 1200
- Common Walls: No One Below, No One Above
- Lot Features: Level, Other
- Waterfront Footage: No Dock Or Boathouse
Multi Family
- Number of Units To Be Built: Square Feet
Rental
Rent Information
- Land Lease: Yes
Public Records for 3806 Kensingwood Trace
Tax Record
- 2020$1,244.00 ($103.67 / month)
Home Facts
- Beds2
- Baths1
- Total Finished SqFt1,200 SqFt
- Above Grade Finished1,200 SqFt
- StoriesTwo
- Lot Size0.1380 Acres
- StyleCondominium
- Year Built1974
- APN15 229 05 018
- CountyDeKalb


