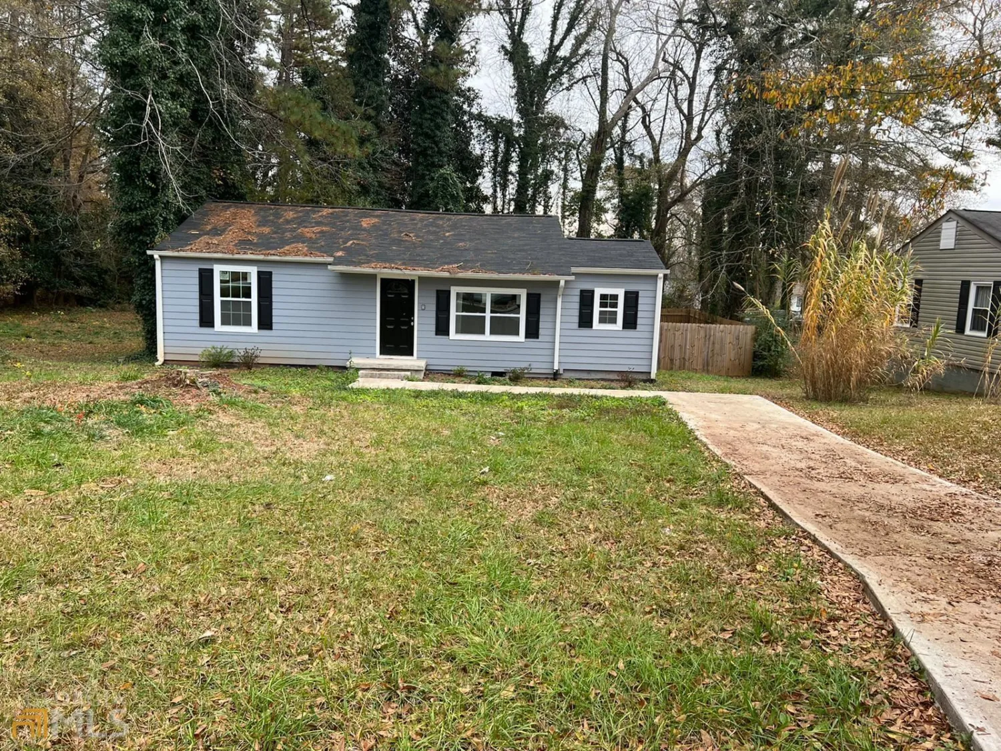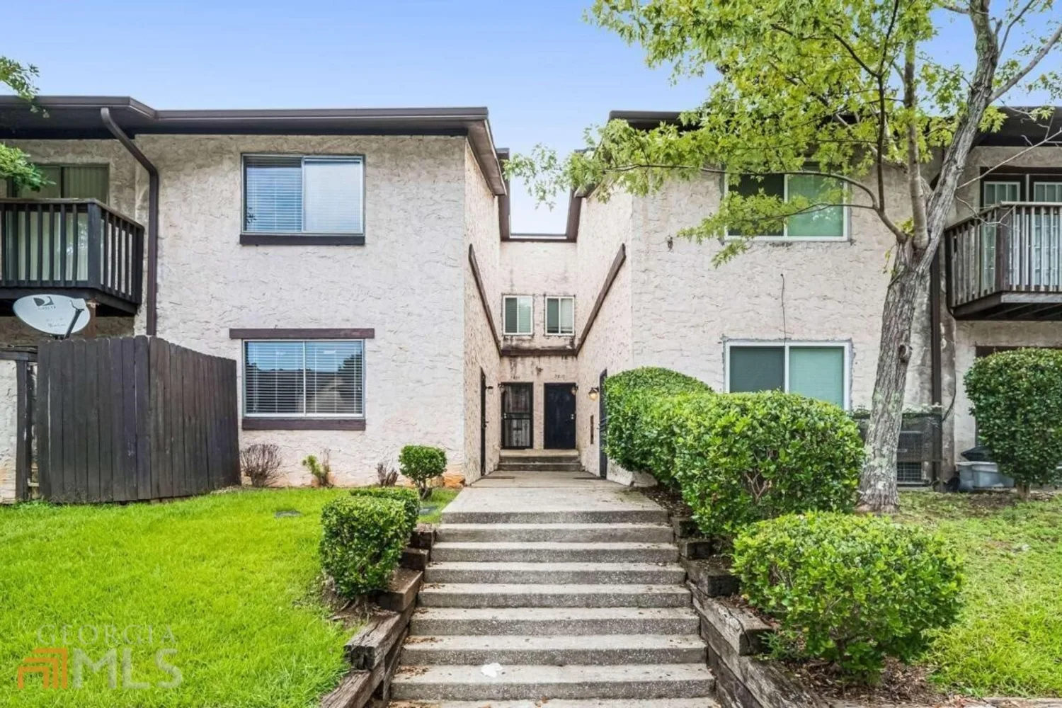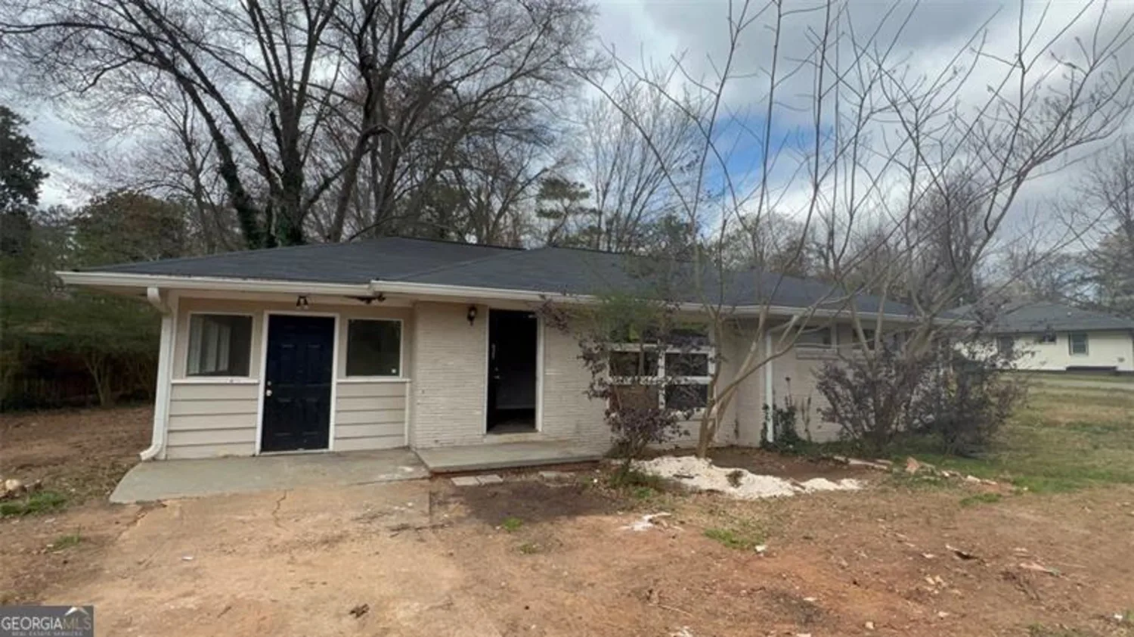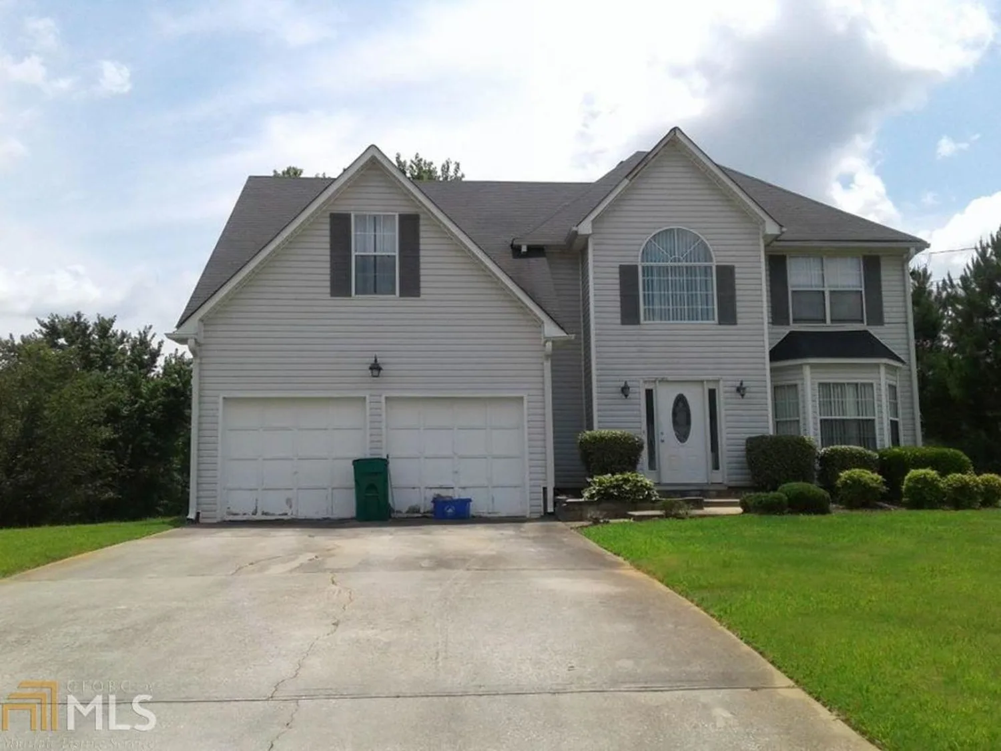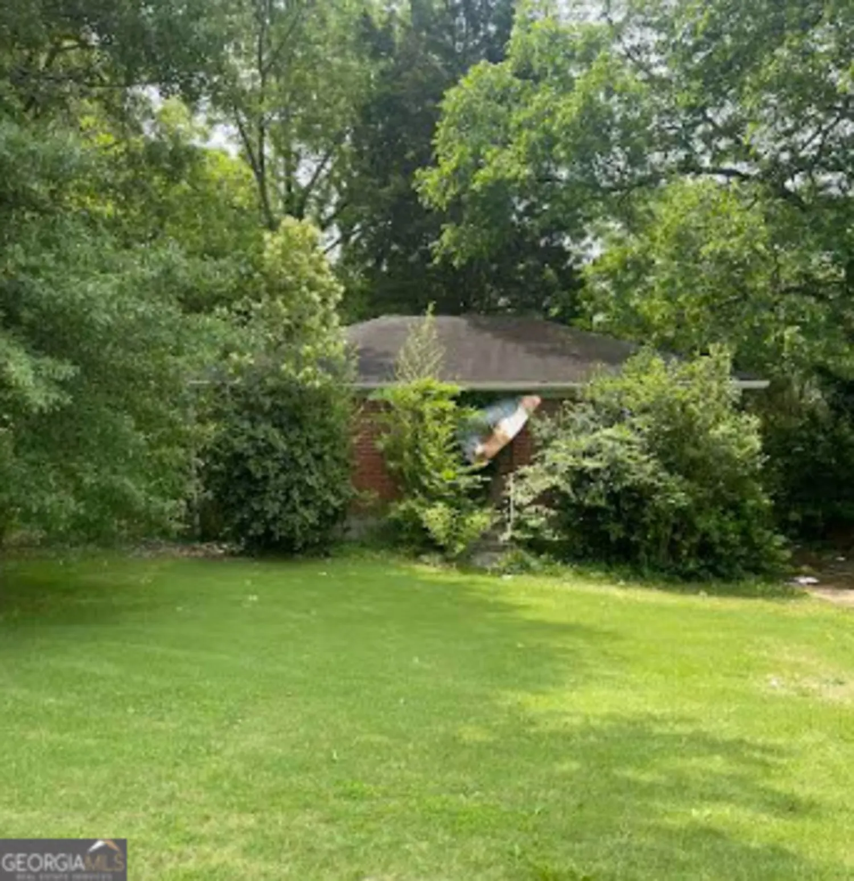3575 oakvale road 301Decatur, GA 30034
3575 oakvale road 301Decatur, GA 30034
Description
Spacious 4BR 2 Bathroom condo. Large living area with decorative "fireplace" and nook that could be used as wet bar or additional storage close to entry. Large dining area with room for a six-chair table. Walk out patio with French doors. Fresh paint and blinds throughout, screened/security entry doors on patio and entry. All stainless refrigerator, range and dishwasher included, central Air. 4 large bedrooms each with overhead lighting all large enough for a king-sized bed, separate laundry room with extra space for storage. Security system is installed. Large, covered patio. Master includes walk in closet, sink/vanity area separate from toilet and shower.
Property Details for 3575 Oakvale Road 301
- Subdivision ComplexSaratoga Lake
- Architectural StyleOther
- Num Of Parking Spaces2
- Parking FeaturesOver 1 Space per Unit
- Property AttachedYes
LISTING UPDATED:
- StatusActive
- MLS #10536389
- Days on Site2
- Taxes$2,041 / year
- HOA Fees$2,760 / month
- MLS TypeResidential
- Year Built1974
- CountryDeKalb
LISTING UPDATED:
- StatusActive
- MLS #10536389
- Days on Site2
- Taxes$2,041 / year
- HOA Fees$2,760 / month
- MLS TypeResidential
- Year Built1974
- CountryDeKalb
Building Information for 3575 Oakvale Road 301
- StoriesOne
- Year Built1974
- Lot Size0.2000 Acres
Payment Calculator
Term
Interest
Home Price
Down Payment
The Payment Calculator is for illustrative purposes only. Read More
Property Information for 3575 Oakvale Road 301
Summary
Location and General Information
- Community Features: None
- Directions: From 285 take exit 48 for GA-155/Flat Shoals Rd.Go N on Flat Shoals Rd .2 miles, turn left onto Panthersville Rd. 1.4 miles, turn left onto Oakvale .2, turn right onto top of the hill rd, turn right and building is on the right. Entire property is 3575 address, look for building with 300's, unit 301
- Coordinates: 33.680403,-84.271825
School Information
- Elementary School: Oak View
- Middle School: Cedar Grove
- High School: Cedar Grove
Taxes and HOA Information
- Parcel Number: 15 057 07 019
- Tax Year: 2024
- Association Fee Includes: Maintenance Grounds, Sewer, Trash, Water
Virtual Tour
Parking
- Open Parking: No
Interior and Exterior Features
Interior Features
- Cooling: Central Air, Electric
- Heating: Central, Natural Gas
- Appliances: Dishwasher, Gas Water Heater, Refrigerator
- Basement: None
- Flooring: Tile, Vinyl
- Interior Features: Master On Main Level, Other
- Levels/Stories: One
- Window Features: Double Pane Windows
- Foundation: Slab
- Main Bedrooms: 4
- Bathrooms Total Integer: 2
- Main Full Baths: 2
- Bathrooms Total Decimal: 2
Exterior Features
- Construction Materials: Concrete, Other, Stucco
- Patio And Porch Features: Patio
- Roof Type: Composition
- Security Features: Security System
- Laundry Features: In Hall
- Pool Private: No
Property
Utilities
- Sewer: Public Sewer
- Utilities: Cable Available, Electricity Available, Natural Gas Available, Phone Available, Sewer Available
- Water Source: Public
- Electric: 220 Volts
Property and Assessments
- Home Warranty: Yes
- Property Condition: Resale
Green Features
Lot Information
- Above Grade Finished Area: 1600
- Common Walls: 1 Common Wall, No One Below
- Lot Features: Other
Multi Family
- # Of Units In Community: 301
- Number of Units To Be Built: Square Feet
Rental
Rent Information
- Land Lease: Yes
Public Records for 3575 Oakvale Road 301
Tax Record
- 2024$2,041.00 ($170.08 / month)
Home Facts
- Beds4
- Baths2
- Total Finished SqFt1,600 SqFt
- Above Grade Finished1,600 SqFt
- StoriesOne
- Lot Size0.2000 Acres
- StyleCondominium
- Year Built1974
- APN15 057 07 019
- CountyDeKalb



