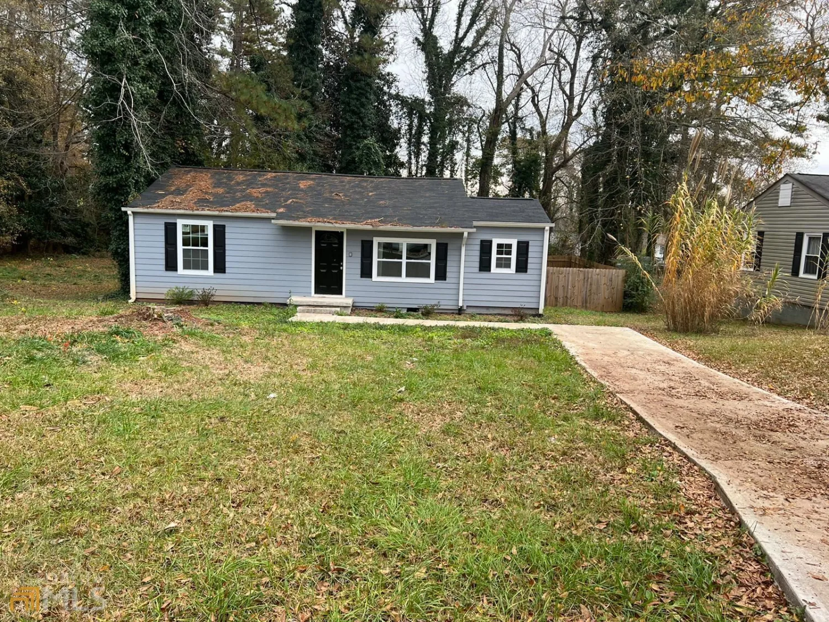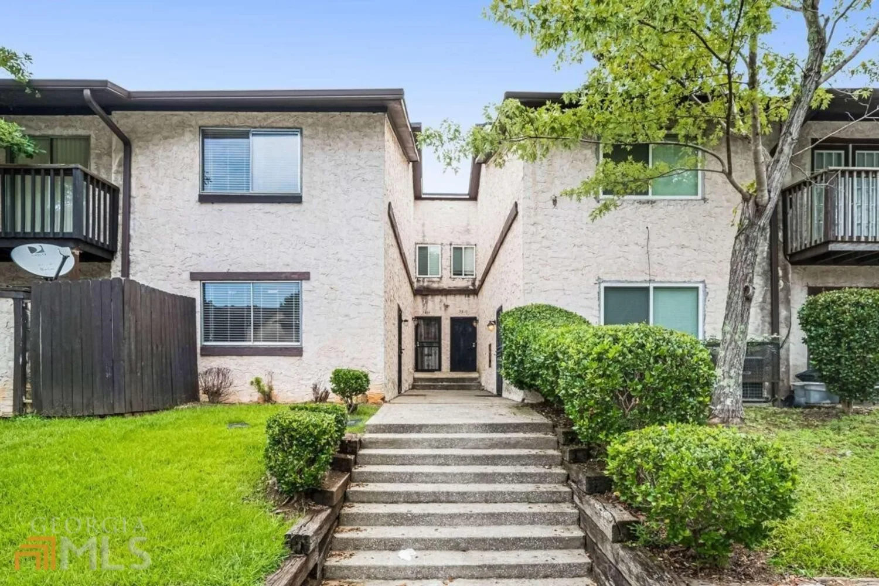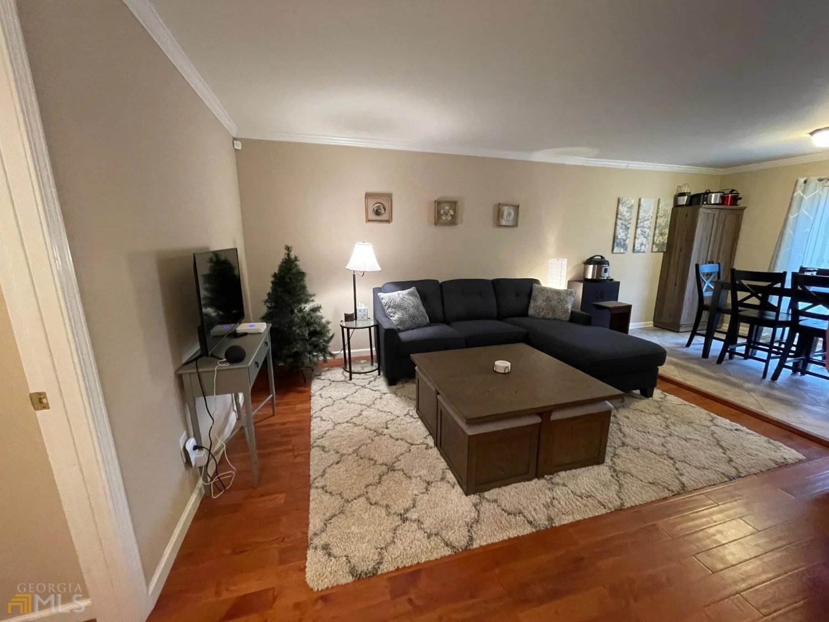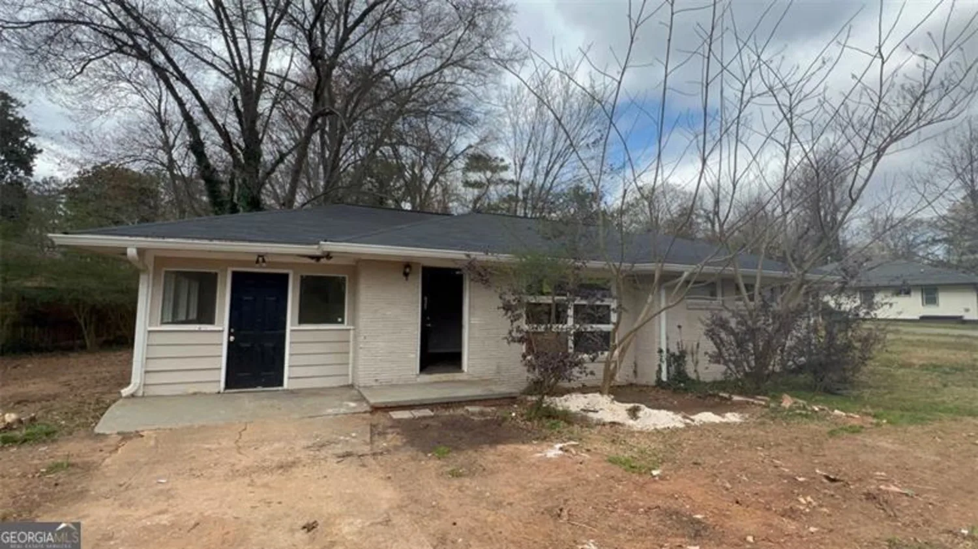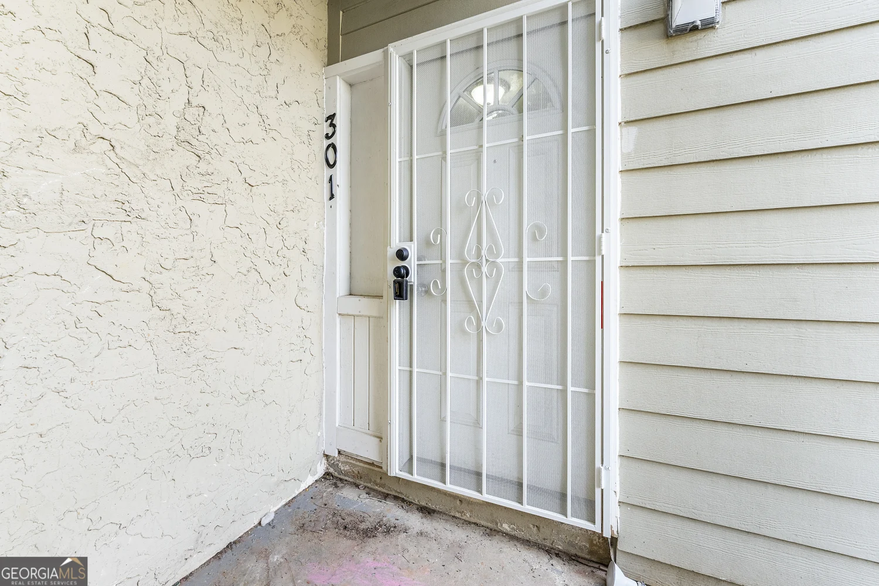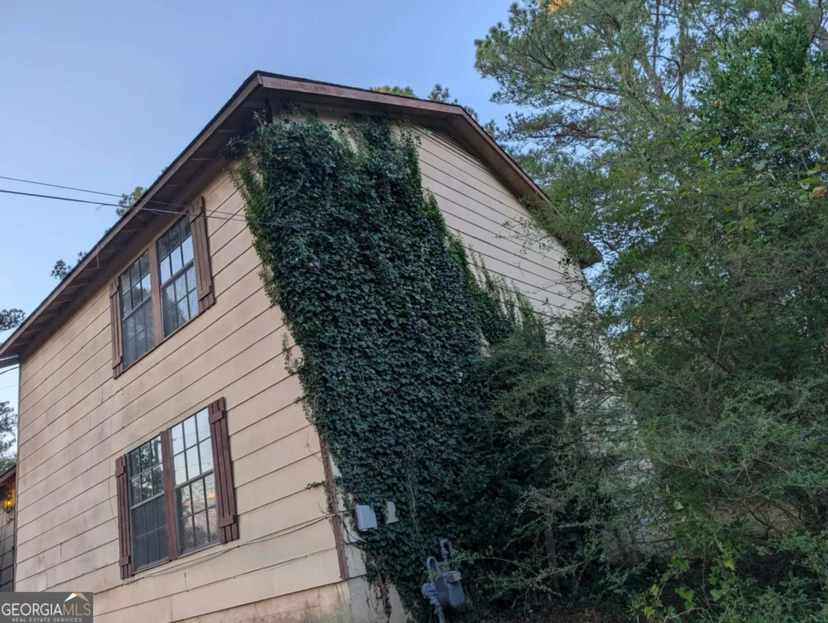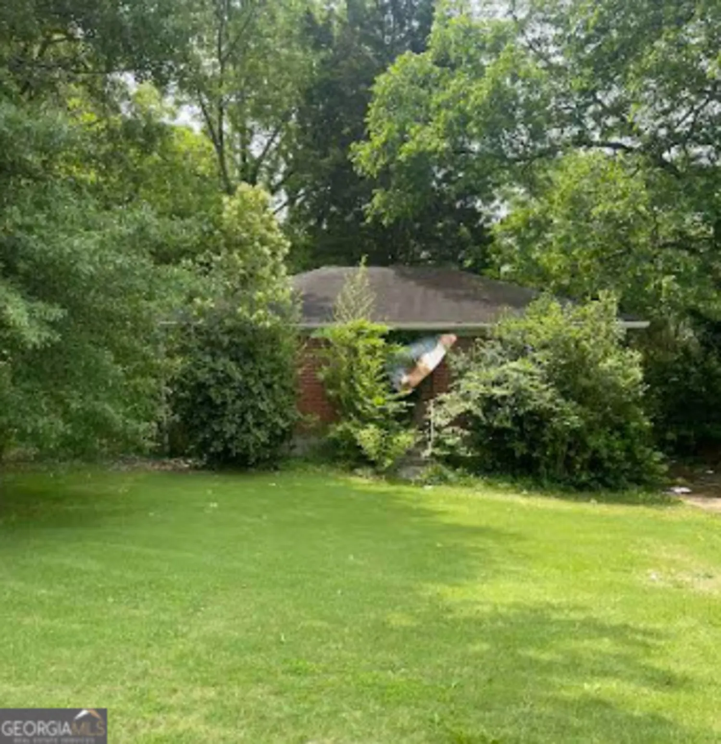4790 snap creek laneDecatur, GA 30035
4790 snap creek laneDecatur, GA 30035
Description
2 STORY GREAT HOME LOCATED IN GREAT NEIGHBORHOOD. THIS FAMILY HOME LOADS LOTS OF SPACE! HAS AN OPEN WHITE KITCHEN, ISLAND AND WALL TO WALL CABINETS, NEW STOVE AND MORE! HAS LARGE STEP DOWN FAMILY ROOM, SPACIOUS UPSTAIRS BEDROOMS, LARGE BATHROOMS & DOUBLE VANITY. PROPERTY IS SOLD AS IS.
Property Details for 4790 Snap Creek Lane
- Subdivision ComplexHairston Creek
- Architectural StyleTraditional
- ExteriorOther
- Num Of Parking Spaces2
- Parking FeaturesAttached
- Property AttachedNo
LISTING UPDATED:
- StatusClosed
- MLS #8439958
- Days on Site15
- Taxes$2,204.5 / year
- MLS TypeResidential
- Year Built1998
- Lot Size0.30 Acres
- CountryDeKalb
LISTING UPDATED:
- StatusClosed
- MLS #8439958
- Days on Site15
- Taxes$2,204.5 / year
- MLS TypeResidential
- Year Built1998
- Lot Size0.30 Acres
- CountryDeKalb
Building Information for 4790 Snap Creek Lane
- StoriesTwo
- Year Built1998
- Lot Size0.3000 Acres
Payment Calculator
Term
Interest
Home Price
Down Payment
The Payment Calculator is for illustrative purposes only. Read More
Property Information for 4790 Snap Creek Lane
Summary
Location and General Information
- Community Features: Sidewalks, Street Lights, Near Public Transport, Walk To Schools, Near Shopping
- Directions: FROM I-20 EXIT WESLEY CHAPEL RD, LEFT ON TO WESLEY CHAPEL, RIGHT ONTO S HAIRSTON, RIGHT ONTO HAIRSTON CREEK PKWY, RIGHT ONTO REDBRANCH, LEFT ONTO WATERS RUN THEN TURN RIGHT ONTO SNAP CREEK LANE. HOME WILL BE ON THE RIGHT.
- Coordinates: 33.723194,-84.194809
School Information
- Elementary School: Canby Lane
- Middle School: Mary Mcleod Bethune
- High School: Towers
Taxes and HOA Information
- Parcel Number: 15 160 02 100
- Tax Year: 2017
- Association Fee Includes: None
Virtual Tour
Parking
- Open Parking: No
Interior and Exterior Features
Interior Features
- Cooling: Electric, Central Air
- Heating: Electric, Central, Forced Air
- Appliances: Other
- Basement: None
- Flooring: Carpet, Hardwood, Tile
- Interior Features: Entrance Foyer, Other, Walk-In Closet(s)
- Levels/Stories: Two
- Foundation: Slab
- Total Half Baths: 1
- Bathrooms Total Integer: 3
- Bathrooms Total Decimal: 2
Exterior Features
- Construction Materials: Other, Wood Siding
- Laundry Features: Other
- Pool Private: No
Property
Utilities
- Water Source: Public
Property and Assessments
- Home Warranty: Yes
- Property Condition: Resale
Green Features
Lot Information
- Above Grade Finished Area: 2150
- Lot Features: Level
Multi Family
- Number of Units To Be Built: Square Feet
Rental
Rent Information
- Land Lease: Yes
Public Records for 4790 Snap Creek Lane
Tax Record
- 2017$2,204.50 ($183.71 / month)
Home Facts
- Beds3
- Baths2
- Total Finished SqFt2,150 SqFt
- Above Grade Finished2,150 SqFt
- StoriesTwo
- Lot Size0.3000 Acres
- StyleSingle Family Residence
- Year Built1998
- APN15 160 02 100
- CountyDeKalb
- Fireplaces1



