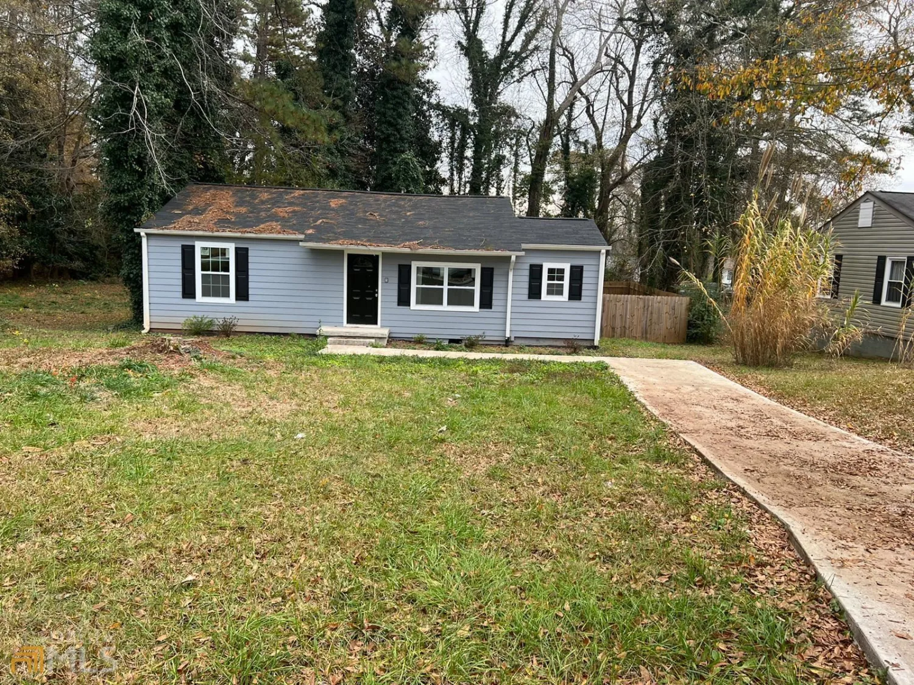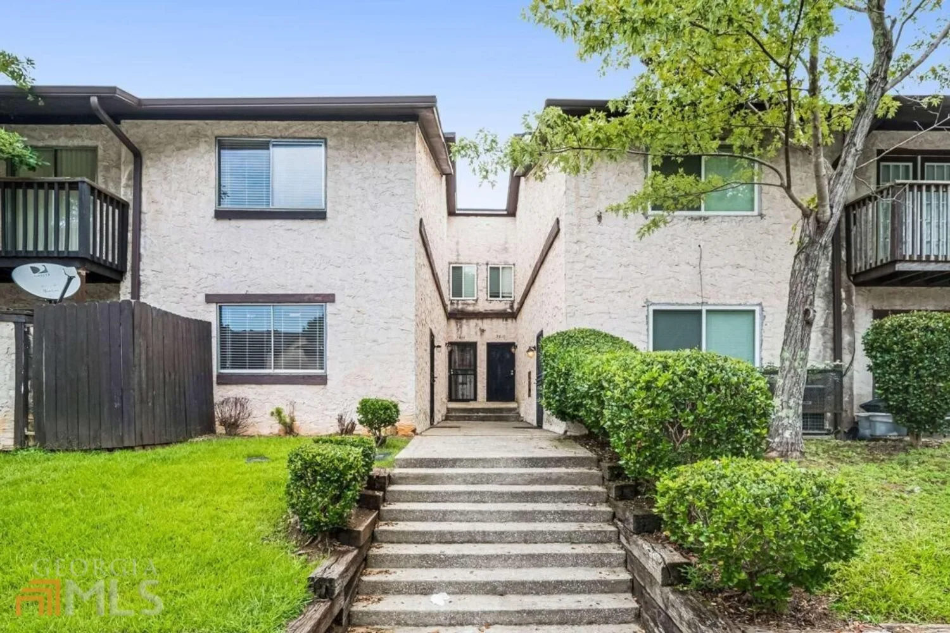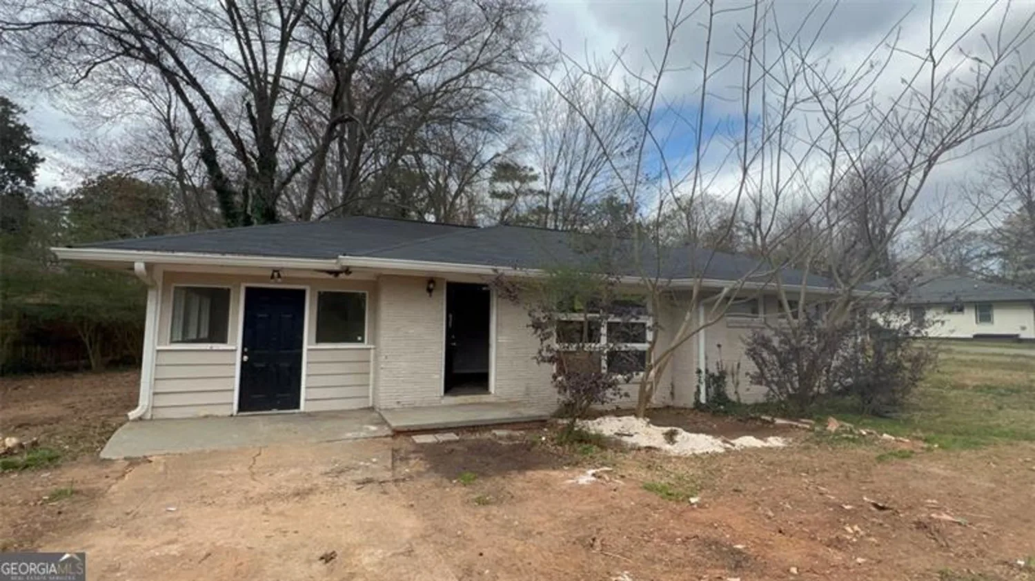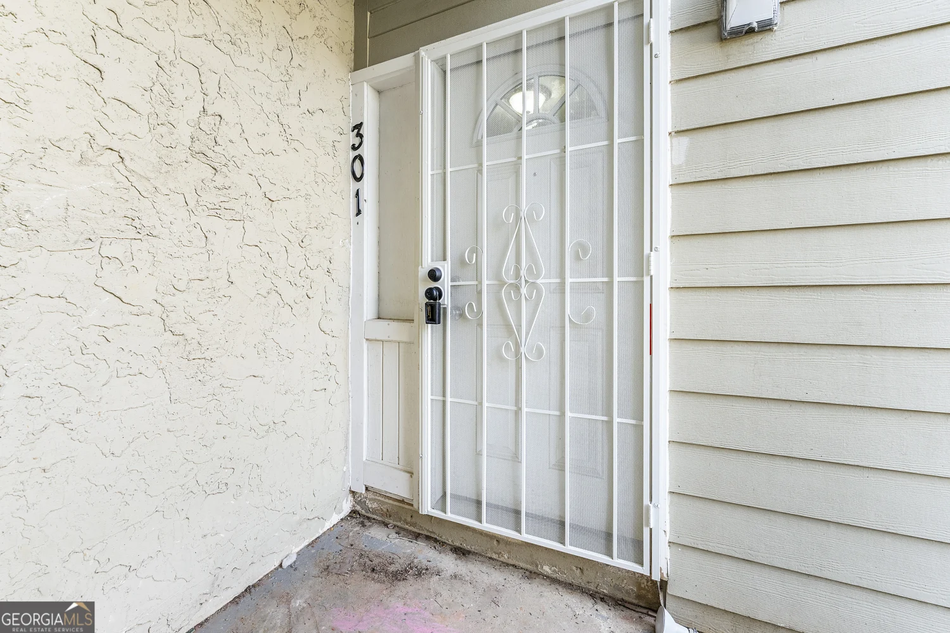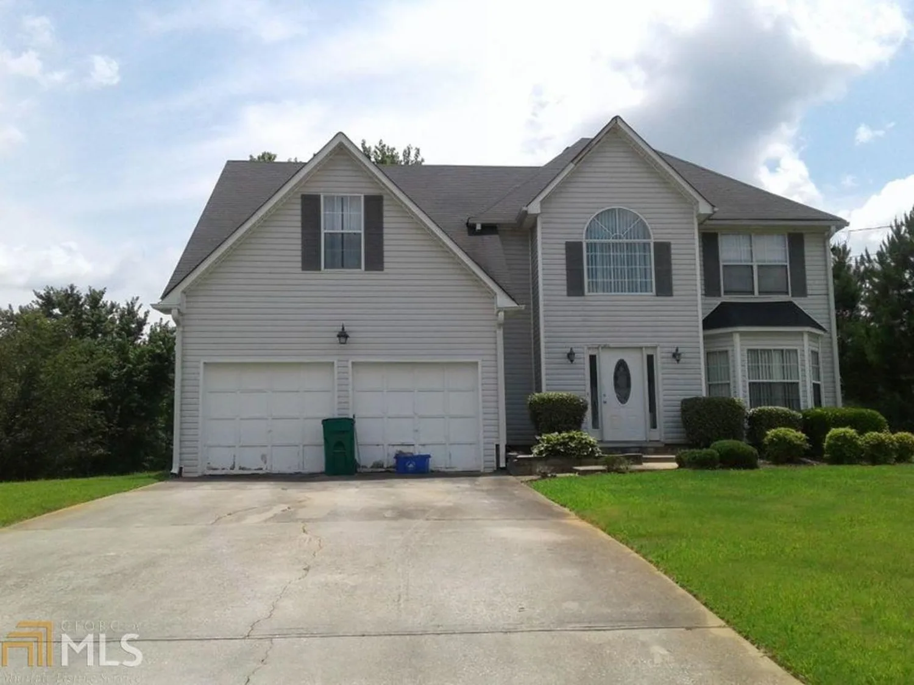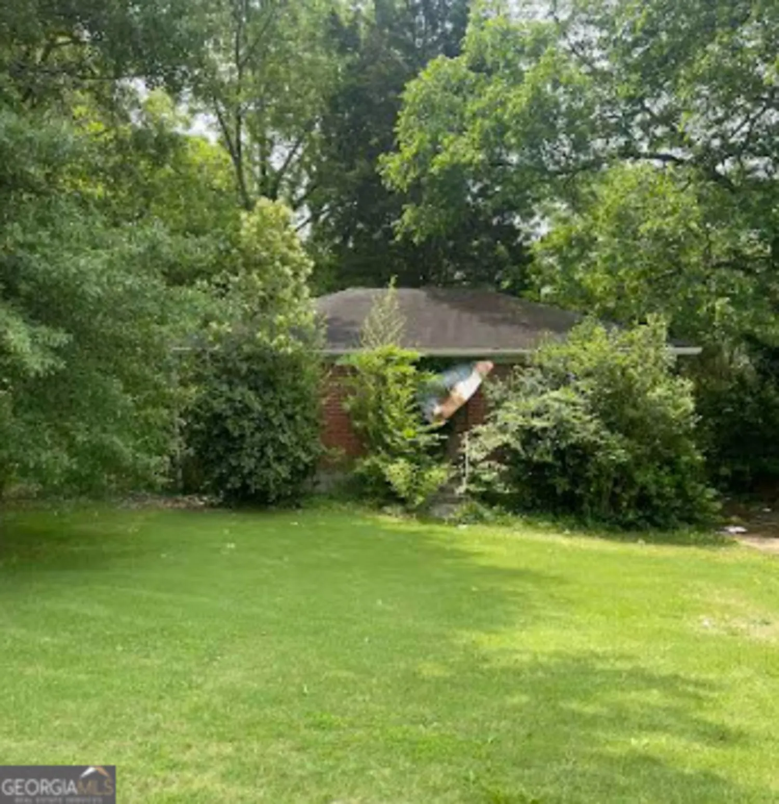2724 oxford driveDecatur, GA 30034
$129,900Price
4Beds
3Baths
1,816 Sq.Ft.$72 / Sq.Ft.
1,816Sq.Ft.
$72per Sq.Ft.
$129,900Price
4Beds
3Baths
1,816$71.53 / Sq.Ft.
2724 oxford driveDecatur, GA 30034
Description
Great home with marble countertops in kitchen and bathrooms. Thick carpets, laminate flooring. Modern kitchen with stainless steel appliances. In-law suite downstairs with fireplace. Back deck overlooking a spacious fenced in back yard. A must see!!
Property Details for 2724 Oxford Drive
- Subdivision ComplexFlat Shoals Acres
- Architectural StyleBrick/Frame, A-Frame
- Num Of Parking Spaces1
- Parking FeaturesAttached, Garage
- Property AttachedNo
LISTING UPDATED:
- StatusClosed
- MLS #8438028
- Days on Site2
- Taxes$1,805.93 / year
- MLS TypeResidential
- Year Built1987
- Lot Size0.20 Acres
- CountryDeKalb
LISTING UPDATED:
- StatusClosed
- MLS #8438028
- Days on Site2
- Taxes$1,805.93 / year
- MLS TypeResidential
- Year Built1987
- Lot Size0.20 Acres
- CountryDeKalb
Building Information for 2724 Oxford Drive
- StoriesMulti/Split
- Year Built1987
- Lot Size0.2000 Acres
Payment Calculator
$842 per month30 year fixed, 7.00% Interest
Principal and Interest$691.38
Property Taxes$150.49
HOA Dues$0
Term
Interest
Home Price
Down Payment
The Payment Calculator is for illustrative purposes only. Read More
Property Information for 2724 Oxford Drive
Summary
Location and General Information
- Community Features: None
- Directions: Follow I-20 E to Brannen Rd SE in Gresham Park. Take exit 63 from I-20 E, Continue on Brannen Rd SE. Take Flat Shoals Rd to Oxford Dr.
- Coordinates: 33.708314,-84.302564
School Information
- Elementary School: Barack H. Obama Magnet School Of Technology
- Middle School: Mcnair
- High School: Mcnair
Taxes and HOA Information
- Parcel Number: 15 117 10 003
- Tax Year: 2017
- Association Fee Includes: None
- Tax Lot: 14
Virtual Tour
Parking
- Open Parking: No
Interior and Exterior Features
Interior Features
- Cooling: Electric, Central Air
- Heating: Natural Gas, Central, Forced Air
- Appliances: Gas Water Heater, Dishwasher, Microwave, Oven/Range (Combo), Refrigerator, Stainless Steel Appliance(s)
- Basement: Bath Finished, Daylight, Interior Entry, Exterior Entry, Finished, Full
- Flooring: Carpet, Laminate, Tile
- Interior Features: Tile Bath, In-Law Floorplan, Master On Main Level
- Levels/Stories: Multi/Split
- Main Bedrooms: 3
- Bathrooms Total Integer: 3
- Main Full Baths: 2
- Bathrooms Total Decimal: 3
Exterior Features
- Construction Materials: Press Board
- Roof Type: Composition
- Pool Private: No
Property
Utilities
- Utilities: Sewer Connected
- Water Source: Public
Property and Assessments
- Home Warranty: Yes
- Property Condition: Resale
Green Features
Lot Information
- Above Grade Finished Area: 1816
- Lot Features: Sloped
Multi Family
- Number of Units To Be Built: Square Feet
Rental
Rent Information
- Land Lease: Yes
- Occupant Types: Vacant
Public Records for 2724 Oxford Drive
Tax Record
- 2017$1,805.93 ($150.49 / month)
Home Facts
- Beds4
- Baths3
- Total Finished SqFt1,816 SqFt
- Above Grade Finished1,816 SqFt
- StoriesMulti/Split
- Lot Size0.2000 Acres
- StyleSingle Family Residence
- Year Built1987
- APN15 117 10 003
- CountyDeKalb
- Fireplaces1



