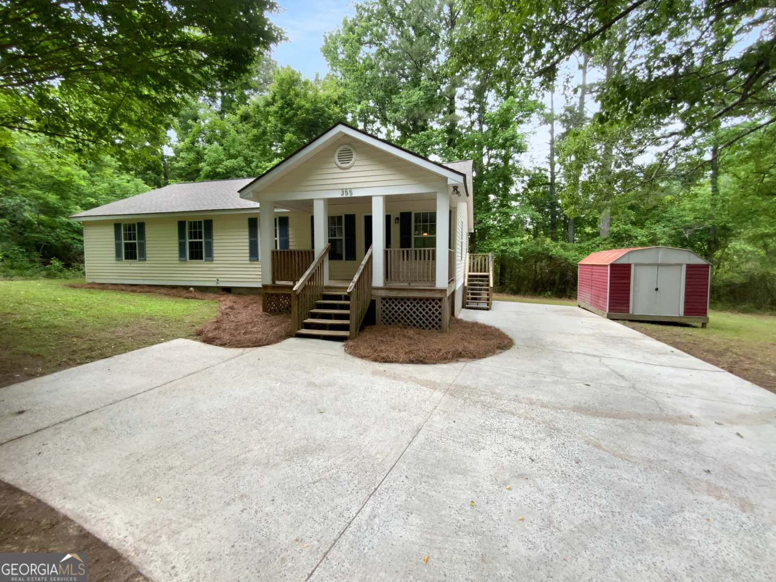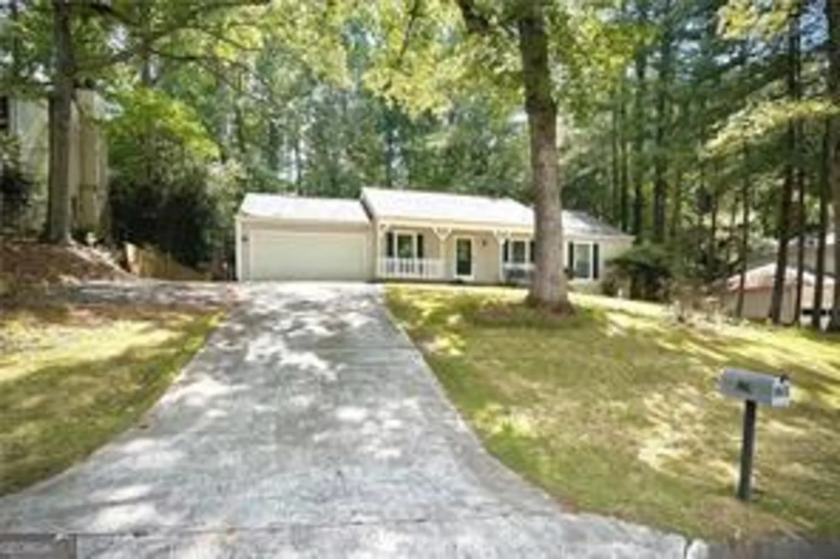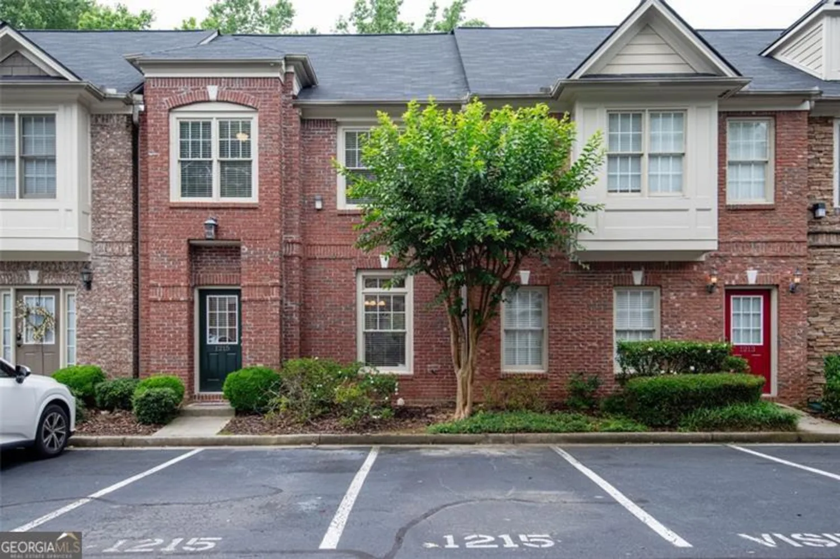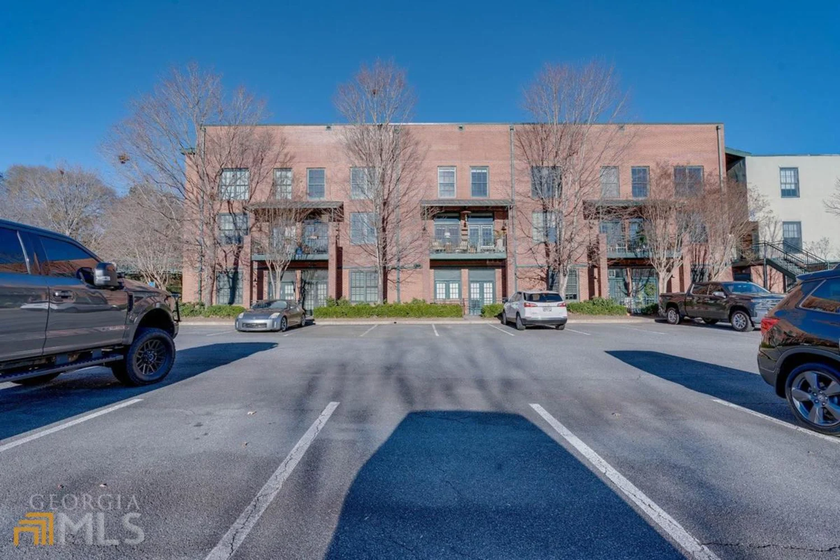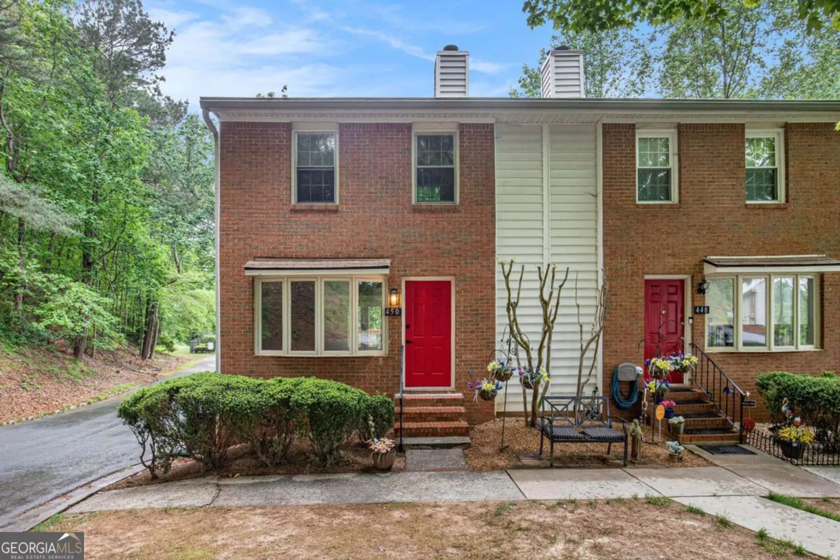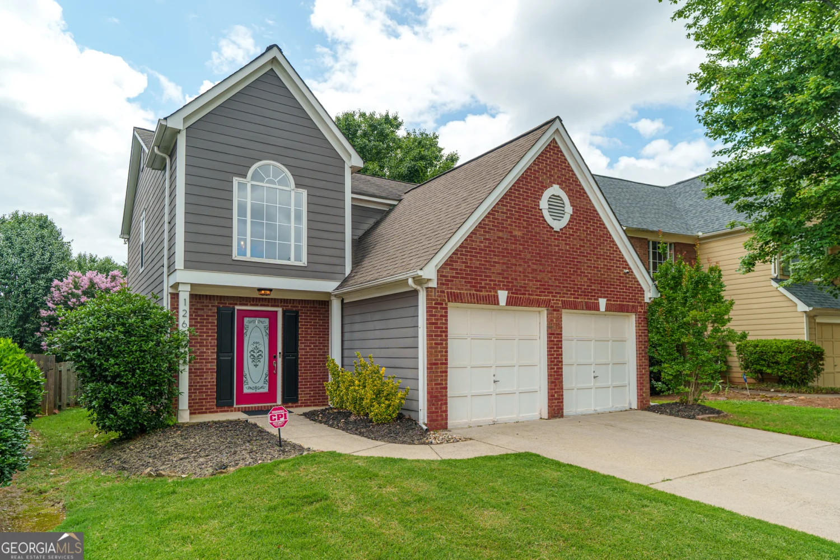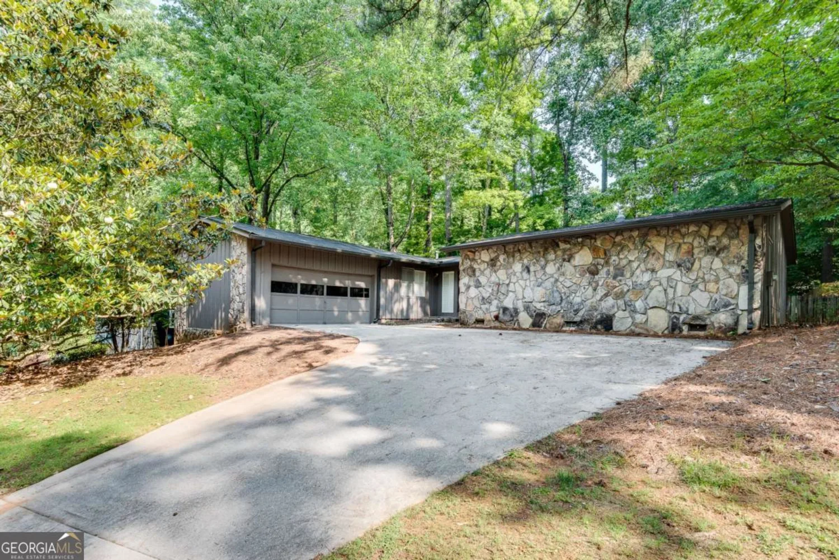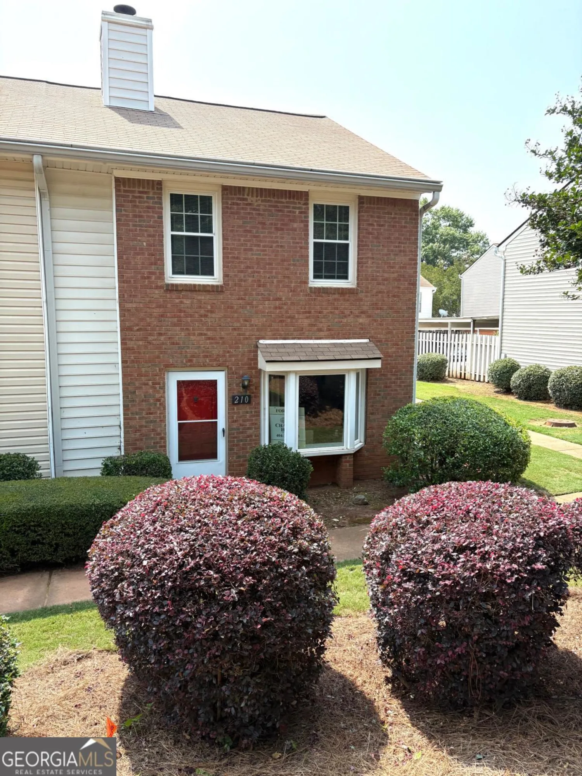1390 primrose driveRoswell, GA 30076
1390 primrose driveRoswell, GA 30076
Description
Fantastic 3 bedroom, 2.5 bathroom home in a fabulous neighborhood of Crabapple Creek. This home is very bright and has been updated with fresh paint, luxury vinyl flooring, and new carpets. The kitchen offers stainless steel appliances and granite countertops. From the kitchen, you can see a wooded backyard and a two-story family room with a gas logs fireplace.As you go upstairs, the oversized owner's suite is on the right; it offers a sitting area, a large walk-in closet, and a nice owner's bathroom with his and her sink, and a separate soaking tub and shower. Secondary bedrooms are shared by Jack and Jill bathroom. This home is located close to shopping, restaurants, and highly ranked schools.
Property Details for 1390 Primrose Drive
- Subdivision ComplexCrabapple Creek
- Architectural StyleBrick Front, Traditional
- Num Of Parking Spaces2
- Parking FeaturesGarage
- Property AttachedYes
- Waterfront FeaturesStream, Creek
LISTING UPDATED:
- StatusClosed
- MLS #10008961
- Days on Site5
- Taxes$3,042 / year
- HOA Fees$640 / month
- MLS TypeResidential
- Year Built1993
- Lot Size0.45 Acres
- CountryFulton
LISTING UPDATED:
- StatusClosed
- MLS #10008961
- Days on Site5
- Taxes$3,042 / year
- HOA Fees$640 / month
- MLS TypeResidential
- Year Built1993
- Lot Size0.45 Acres
- CountryFulton
Building Information for 1390 Primrose Drive
- StoriesTwo
- Year Built1993
- Lot Size0.4500 Acres
Payment Calculator
Term
Interest
Home Price
Down Payment
The Payment Calculator is for illustrative purposes only. Read More
Property Information for 1390 Primrose Drive
Summary
Location and General Information
- Community Features: Pool, Tennis Court(s)
- Directions: Please use GPS
- Coordinates: 34.072174,-84.35345
School Information
- Elementary School: Sweet Apple
- Middle School: Elkins Pointe
- High School: Milton
Taxes and HOA Information
- Parcel Number: 12 194704380241
- Tax Year: 2020
- Association Fee Includes: Management Fee
Virtual Tour
Parking
- Open Parking: No
Interior and Exterior Features
Interior Features
- Cooling: Central Air
- Heating: Central
- Appliances: Dishwasher, Disposal, Microwave, Refrigerator
- Basement: None
- Fireplace Features: Gas Log
- Flooring: Carpet, Vinyl
- Interior Features: Double Vanity, Walk-In Closet(s)
- Levels/Stories: Two
- Window Features: Double Pane Windows
- Kitchen Features: Pantry
- Foundation: Slab
- Total Half Baths: 1
- Bathrooms Total Integer: 3
- Bathrooms Total Decimal: 2
Exterior Features
- Construction Materials: Concrete
- Patio And Porch Features: Deck
- Roof Type: Composition
- Security Features: Smoke Detector(s)
- Laundry Features: Laundry Closet
- Pool Private: No
Property
Utilities
- Sewer: Public Sewer
- Utilities: Underground Utilities, Cable Available, Electricity Available, High Speed Internet, Natural Gas Available, Phone Available, Sewer Available, Water Available
- Water Source: Public
Property and Assessments
- Home Warranty: Yes
- Property Condition: Resale
Green Features
Lot Information
- Above Grade Finished Area: 2015
- Common Walls: No Common Walls
- Lot Features: Private
- Waterfront Footage: Stream, Creek
Multi Family
- Number of Units To Be Built: Square Feet
Rental
Rent Information
- Land Lease: Yes
Public Records for 1390 Primrose Drive
Tax Record
- 2020$3,042.00 ($253.50 / month)
Home Facts
- Beds3
- Baths2
- Total Finished SqFt2,015 SqFt
- Above Grade Finished2,015 SqFt
- StoriesTwo
- Lot Size0.4500 Acres
- StyleSingle Family Residence
- Year Built1993
- APN12 194704380241
- CountyFulton
- Fireplaces1


