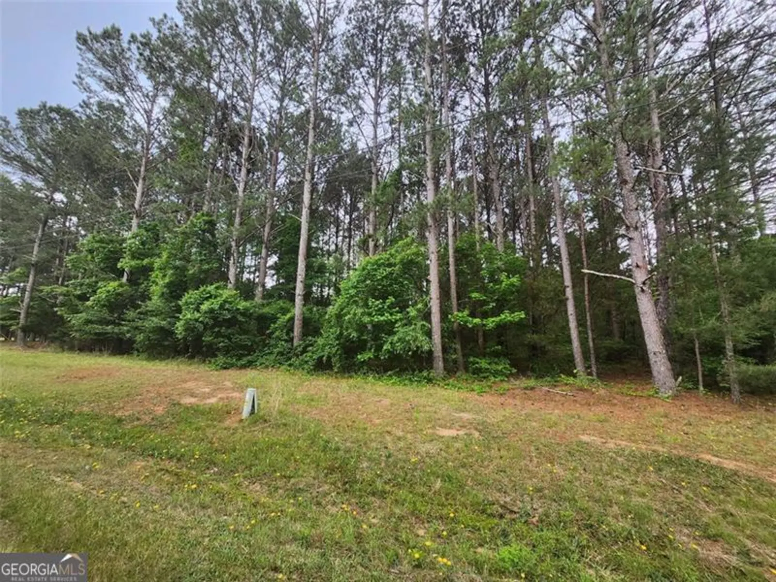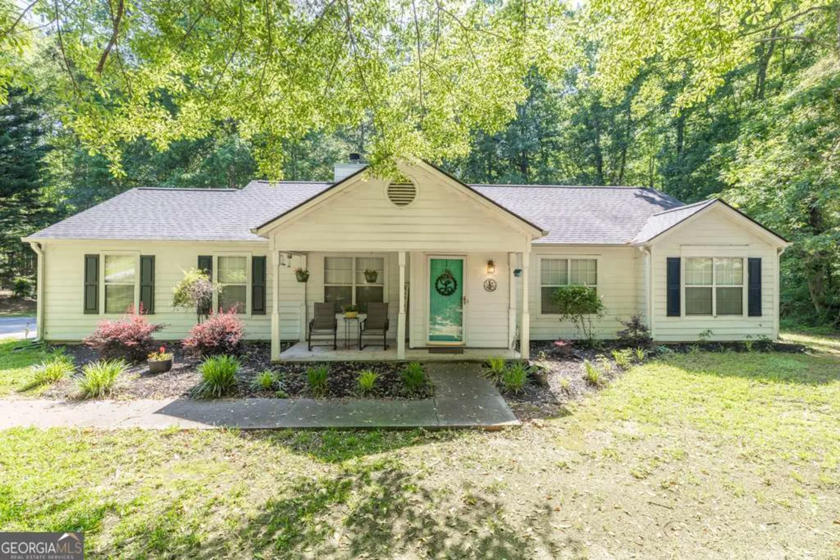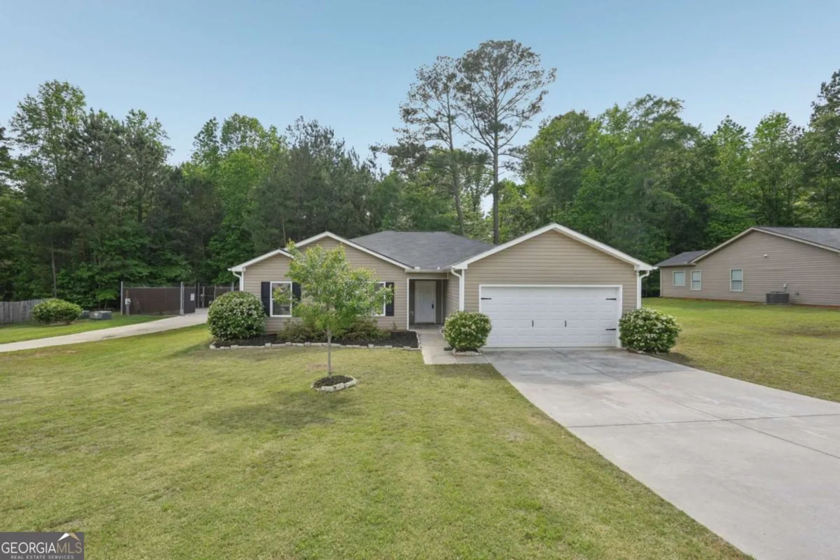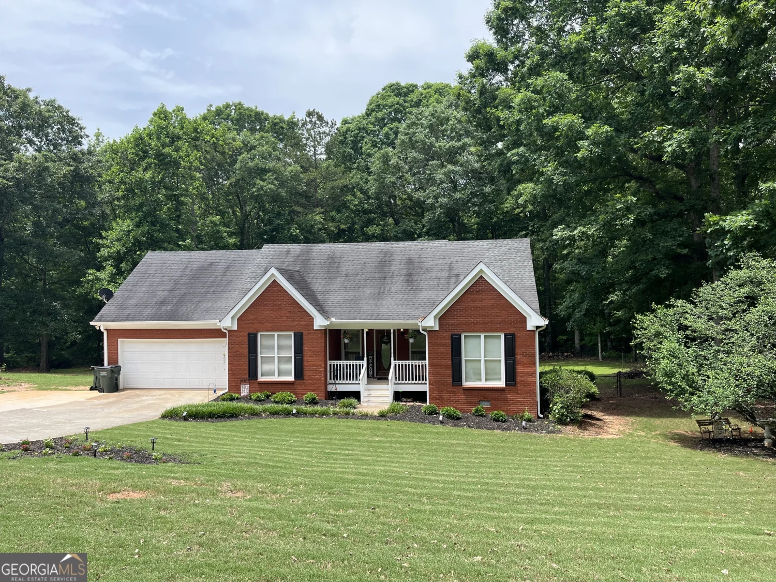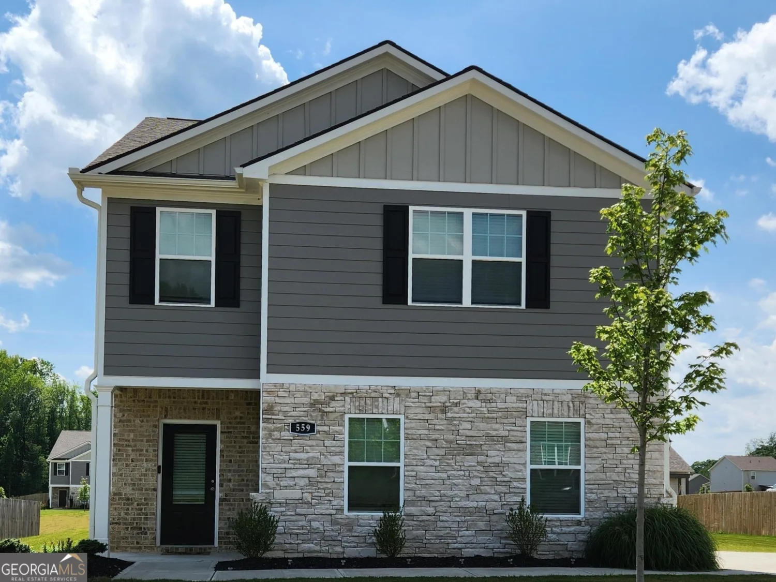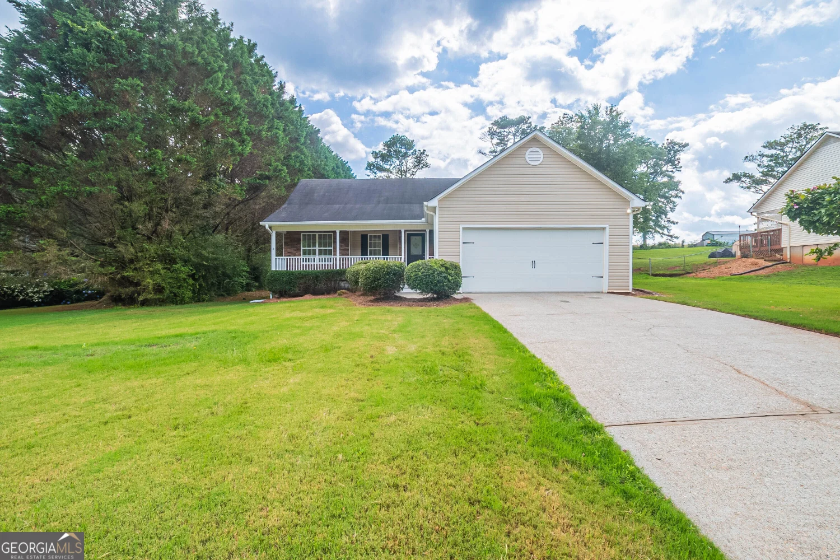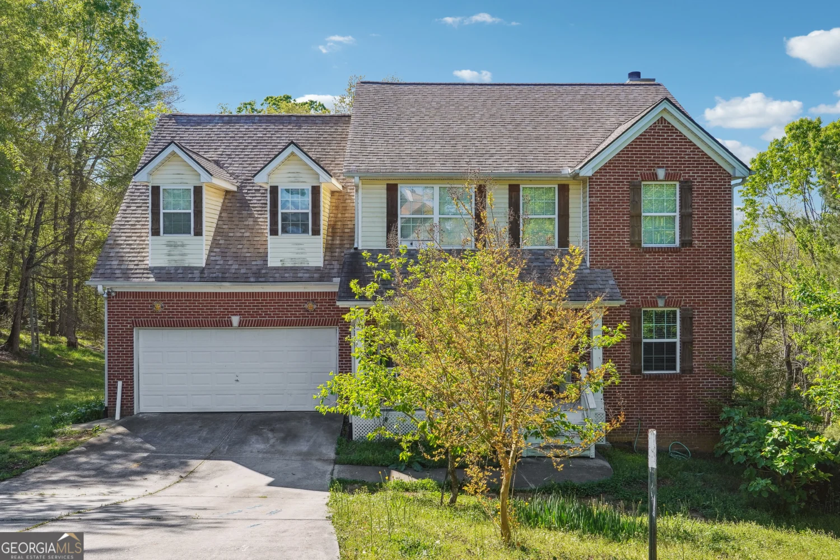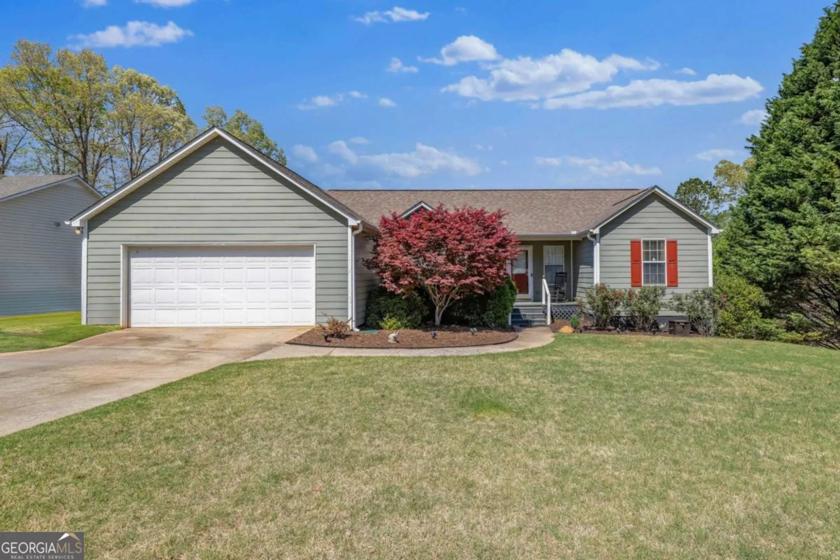204 belmont driveMonroe, GA 30655
204 belmont driveMonroe, GA 30655
Description
Welcome home to this great two story home on full unfinished basement just minutes from Monroe or Loganville! The main level features an inviting foyer, formal living and dining room, half bathroom, and beautiful kitchen overlooking the living room. Upgrades include new laminate flooring, fresh paint, painted kitchen cabinets, and tile backsplash. Upstairs are four bedrooms to include an oversized master bedroom and sitting room, master bathroom, and renovated shared bathroom. Large private back yard. 2 Year old HVAC. Professional photos to come.
Property Details for 204 Belmont Drive
- Subdivision ComplexLEXINGTON RIDGE
- Architectural StyleTraditional
- Parking FeaturesAttached, Garage
- Property AttachedYes
- Waterfront FeaturesNo Dock Or Boathouse
LISTING UPDATED:
- StatusClosed
- MLS #10009002
- Days on Site6
- Taxes$3,223 / year
- MLS TypeResidential
- Year Built2000
- Lot Size0.88 Acres
- CountryWalton
LISTING UPDATED:
- StatusClosed
- MLS #10009002
- Days on Site6
- Taxes$3,223 / year
- MLS TypeResidential
- Year Built2000
- Lot Size0.88 Acres
- CountryWalton
Building Information for 204 Belmont Drive
- StoriesTwo
- Year Built2000
- Lot Size0.8800 Acres
Payment Calculator
Term
Interest
Home Price
Down Payment
The Payment Calculator is for illustrative purposes only. Read More
Property Information for 204 Belmont Drive
Summary
Location and General Information
- Community Features: None
- Directions: From 78 W right onto New Hope Church Road. Left onto Nunnally Farm Road. Right onto Lexington Dr. Left onto Belmont Dr. Home is on the right.
- Coordinates: 33.811913,-83.80679
School Information
- Elementary School: Youth
- Middle School: Youth Middle
- High School: Walnut Grove
Taxes and HOA Information
- Parcel Number: N062E025
- Tax Year: 2021
- Association Fee Includes: None
- Tax Lot: 25
Virtual Tour
Parking
- Open Parking: No
Interior and Exterior Features
Interior Features
- Cooling: Central Air
- Heating: Central, Heat Pump
- Appliances: Electric Water Heater, Dishwasher
- Basement: Concrete, Full
- Fireplace Features: Living Room, Factory Built
- Flooring: Carpet, Other
- Interior Features: Soaking Tub, Separate Shower, Walk-In Closet(s)
- Levels/Stories: Two
- Kitchen Features: Pantry
- Total Half Baths: 1
- Bathrooms Total Integer: 3
- Bathrooms Total Decimal: 2
Exterior Features
- Construction Materials: Vinyl Siding
- Patio And Porch Features: Deck
- Roof Type: Composition
- Laundry Features: Upper Level
- Pool Private: No
Property
Utilities
- Sewer: Septic Tank
- Utilities: Cable Available, Electricity Available, High Speed Internet, Water Available
- Water Source: Public
Property and Assessments
- Home Warranty: Yes
- Property Condition: Resale
Green Features
Lot Information
- Above Grade Finished Area: 2640
- Common Walls: No Common Walls
- Lot Features: Private
- Waterfront Footage: No Dock Or Boathouse
Multi Family
- Number of Units To Be Built: Square Feet
Rental
Rent Information
- Land Lease: Yes
Public Records for 204 Belmont Drive
Tax Record
- 2021$3,223.00 ($268.58 / month)
Home Facts
- Beds4
- Baths2
- Total Finished SqFt2,640 SqFt
- Above Grade Finished2,640 SqFt
- StoriesTwo
- Lot Size0.8800 Acres
- StyleSingle Family Residence
- Year Built2000
- APNN062E025
- CountyWalton
- Fireplaces1


