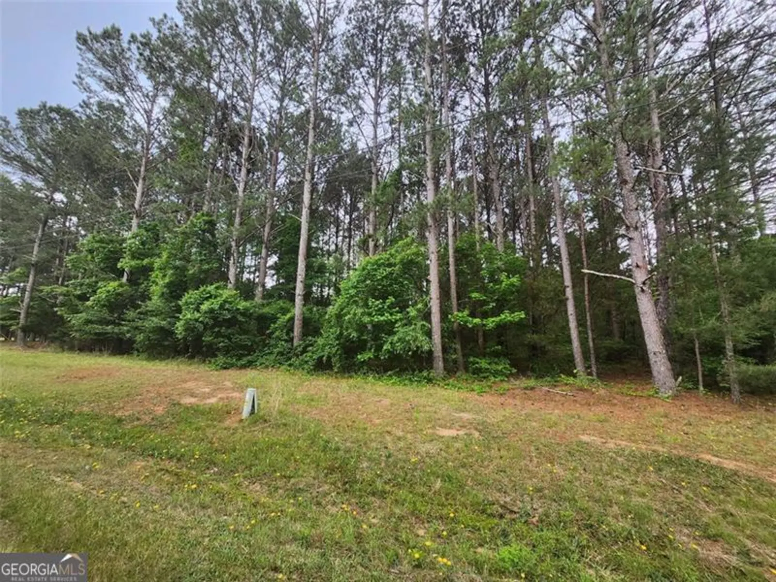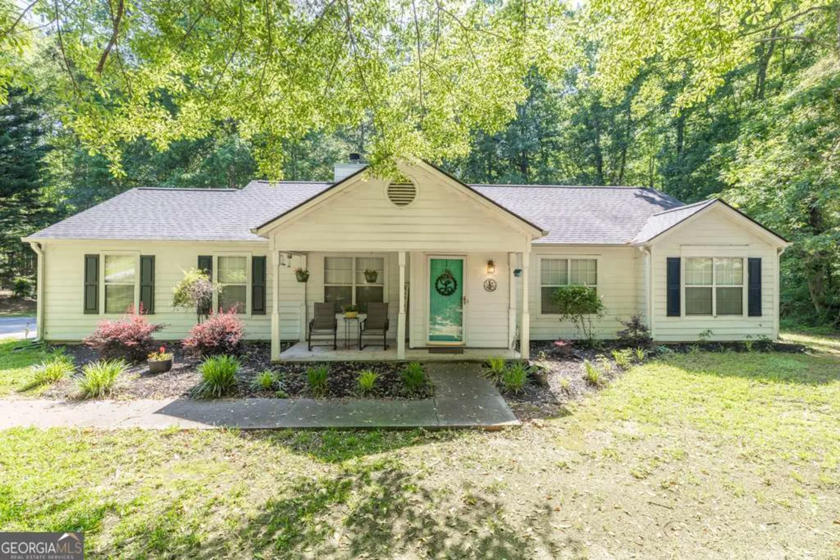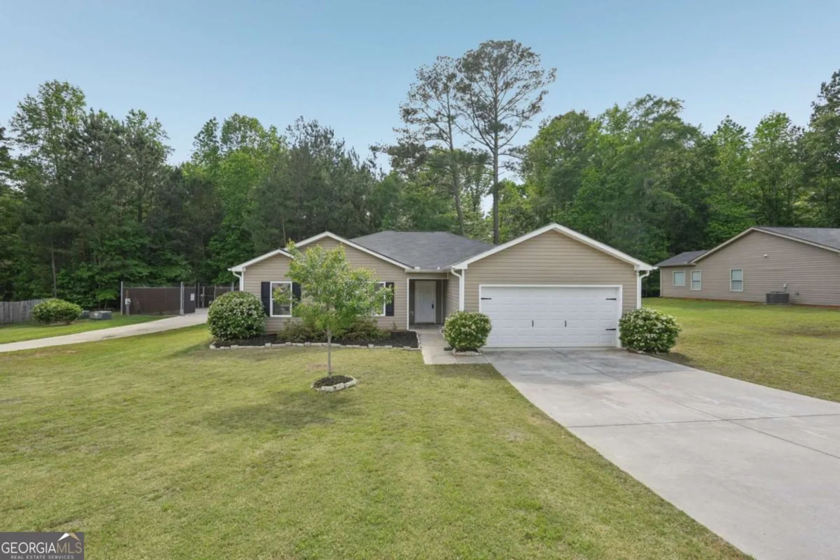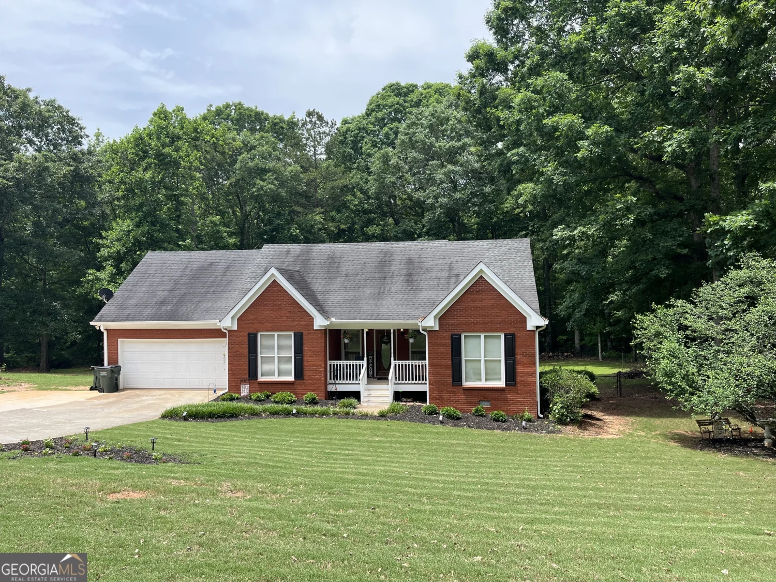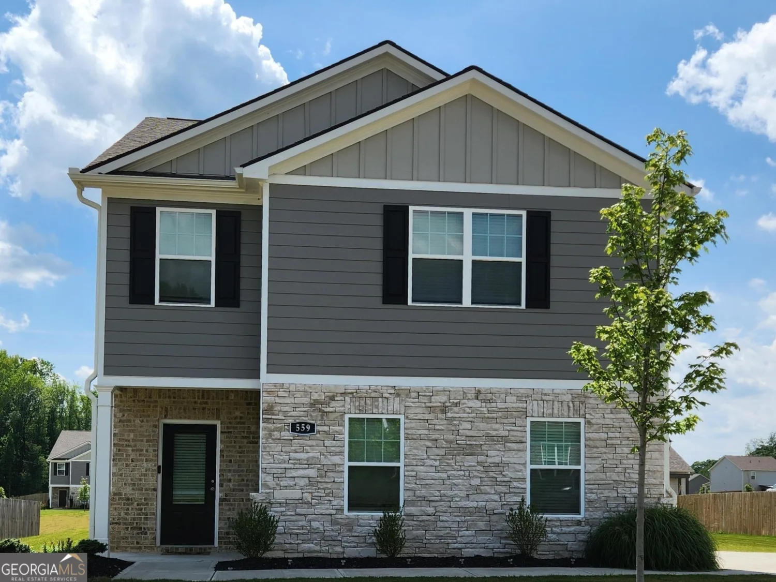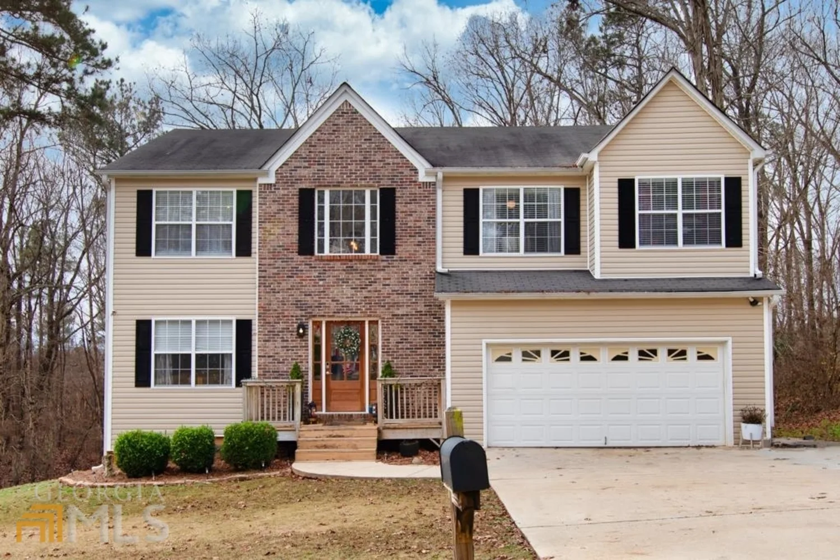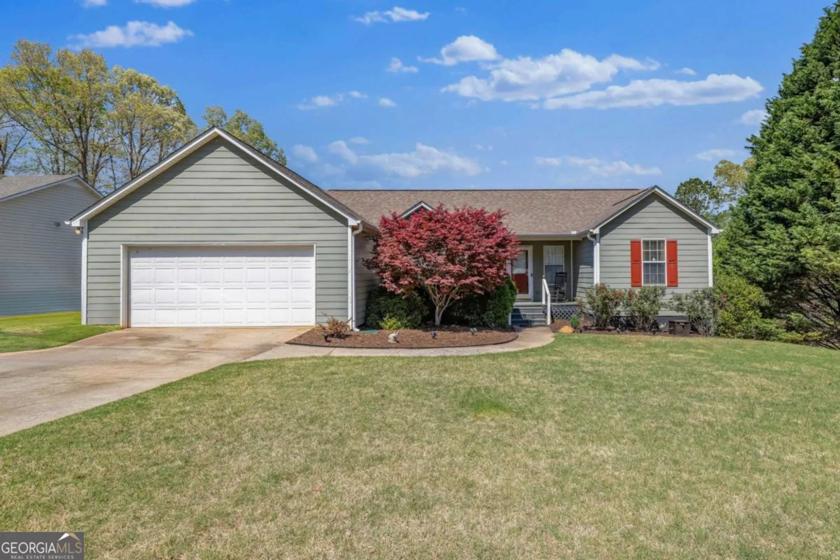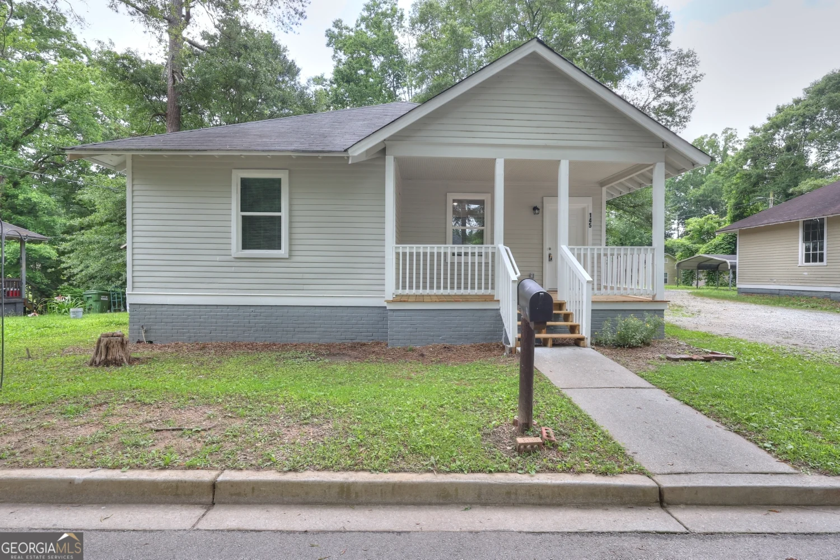1227 dale driveMonroe, GA 30656
1227 dale driveMonroe, GA 30656
Description
Step into this beautifully refreshed 3-bedroom, 2-bath home featuring a desirable split floorplan, fresh interior paint with primer throughout, and stylish new LVP flooring complemented by cozy carpet in the bedrooms. Enjoy updated light fixtures and smart key locks for modern convenience. The kitchen shines with painted cabinets, a sleek new backsplash, and a brand-new microwave perfect for daily living or entertaining.
Property Details for 1227 Dale Drive
- Subdivision ComplexMAGNOLIA RIDGE
- Architectural StyleRanch
- Num Of Parking Spaces2
- Parking FeaturesGarage
- Property AttachedYes
LISTING UPDATED:
- StatusActive
- MLS #10538653
- Days on Site0
- Taxes$2,342 / year
- MLS TypeResidential
- Year Built2000
- Lot Size0.60 Acres
- CountryBarrow
LISTING UPDATED:
- StatusActive
- MLS #10538653
- Days on Site0
- Taxes$2,342 / year
- MLS TypeResidential
- Year Built2000
- Lot Size0.60 Acres
- CountryBarrow
Building Information for 1227 Dale Drive
- StoriesOne
- Year Built2000
- Lot Size0.6000 Acres
Payment Calculator
Term
Interest
Home Price
Down Payment
The Payment Calculator is for illustrative purposes only. Read More
Property Information for 1227 Dale Drive
Summary
Location and General Information
- Community Features: None
- Directions: Take US-78 E toward Monroe. Exit onto Unisia Dr/GA-11 S, continue straight, then turn left onto W Spring St. Turn right on Breedlove Dr, left on McDaniel St, then right on Dale Dr. 1227 Dale Dr will be on your right.
- Coordinates: 33.920748,-83.682251
School Information
- Elementary School: Bethlehem
- Middle School: Haymon Morris
- High School: Apalachee
Taxes and HOA Information
- Parcel Number: XX101 160
- Tax Year: 2024
- Association Fee Includes: None
- Tax Lot: 0
Virtual Tour
Parking
- Open Parking: No
Interior and Exterior Features
Interior Features
- Cooling: Ceiling Fan(s), Central Air
- Heating: Central
- Appliances: Dishwasher
- Basement: Crawl Space
- Fireplace Features: Family Room
- Flooring: Carpet
- Interior Features: Master On Main Level, Separate Shower, Walk-In Closet(s)
- Levels/Stories: One
- Main Bedrooms: 3
- Bathrooms Total Integer: 2
- Main Full Baths: 2
- Bathrooms Total Decimal: 2
Exterior Features
- Construction Materials: Other
- Patio And Porch Features: Deck, Porch
- Roof Type: Composition
- Laundry Features: Laundry Closet
- Pool Private: No
Property
Utilities
- Sewer: Septic Tank
- Utilities: Cable Available, Phone Available, Water Available
- Water Source: Public
Property and Assessments
- Home Warranty: Yes
- Property Condition: Resale
Green Features
Lot Information
- Above Grade Finished Area: 1344
- Common Walls: No Common Walls
- Lot Features: Open Lot
Multi Family
- Number of Units To Be Built: Square Feet
Rental
Rent Information
- Land Lease: Yes
Public Records for 1227 Dale Drive
Tax Record
- 2024$2,342.00 ($195.17 / month)
Home Facts
- Beds3
- Baths2
- Total Finished SqFt1,344 SqFt
- Above Grade Finished1,344 SqFt
- StoriesOne
- Lot Size0.6000 Acres
- StyleSingle Family Residence
- Year Built2000
- APNXX101 160
- CountyBarrow
- Fireplaces1


