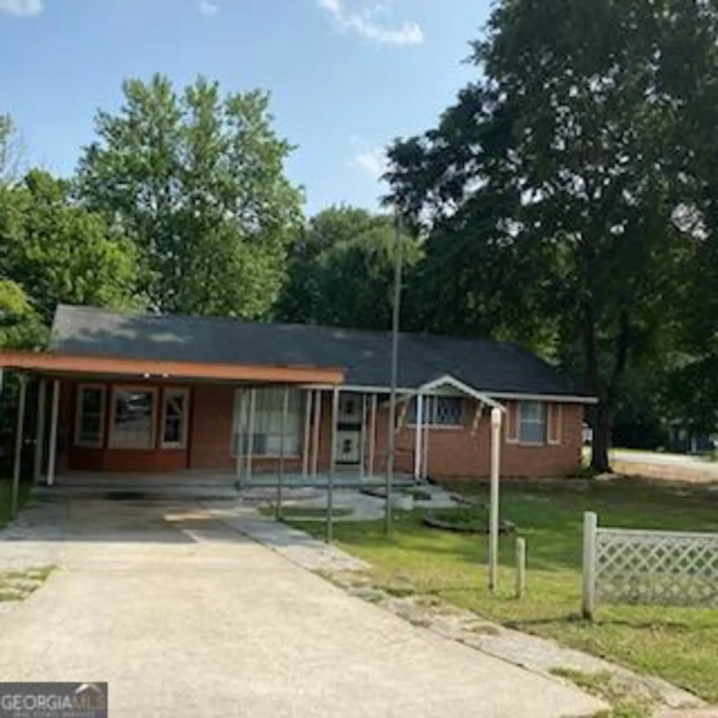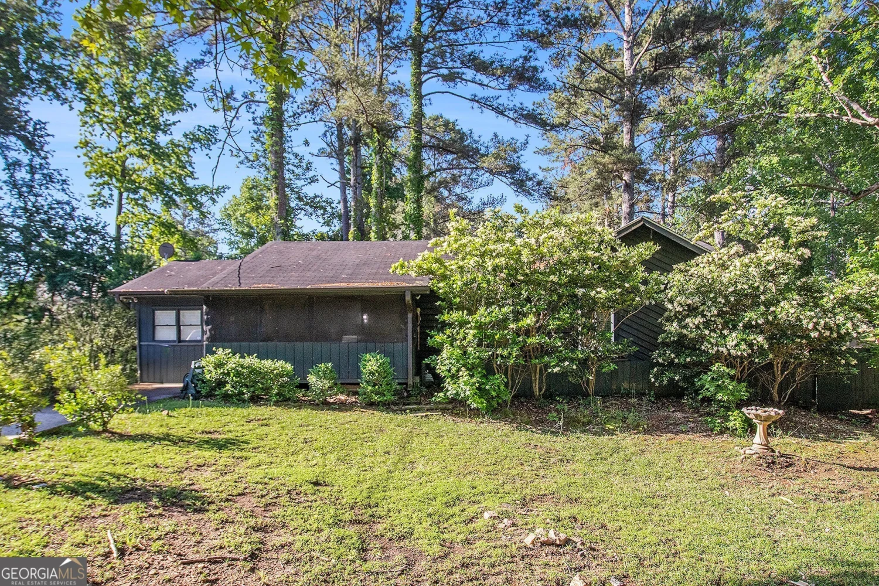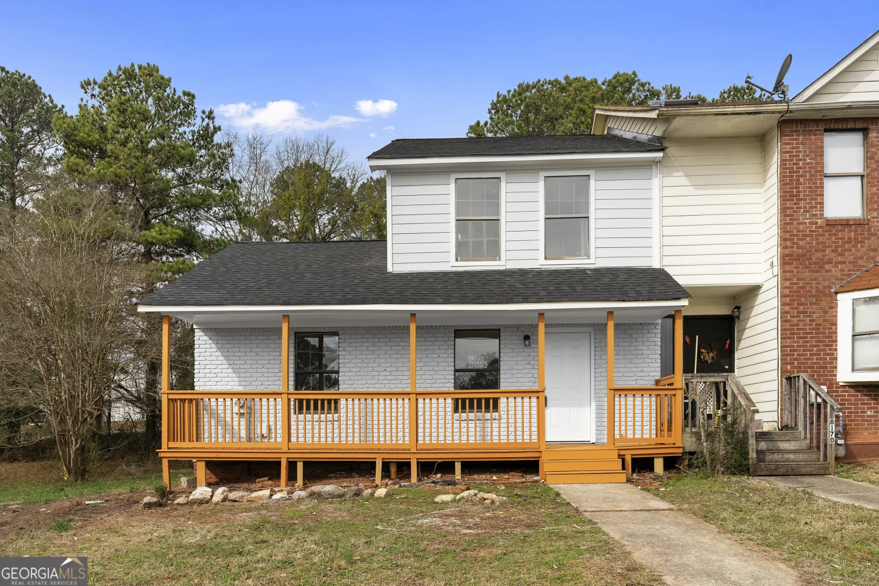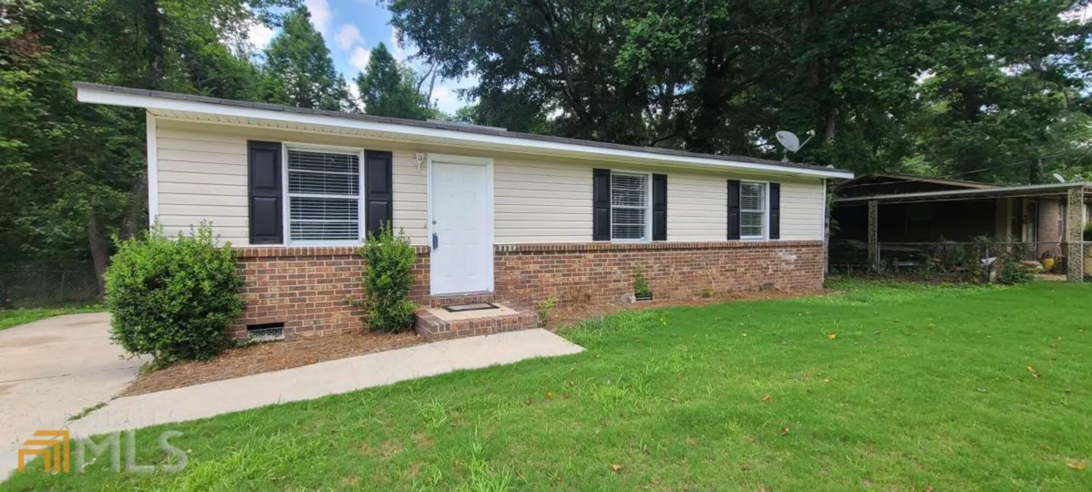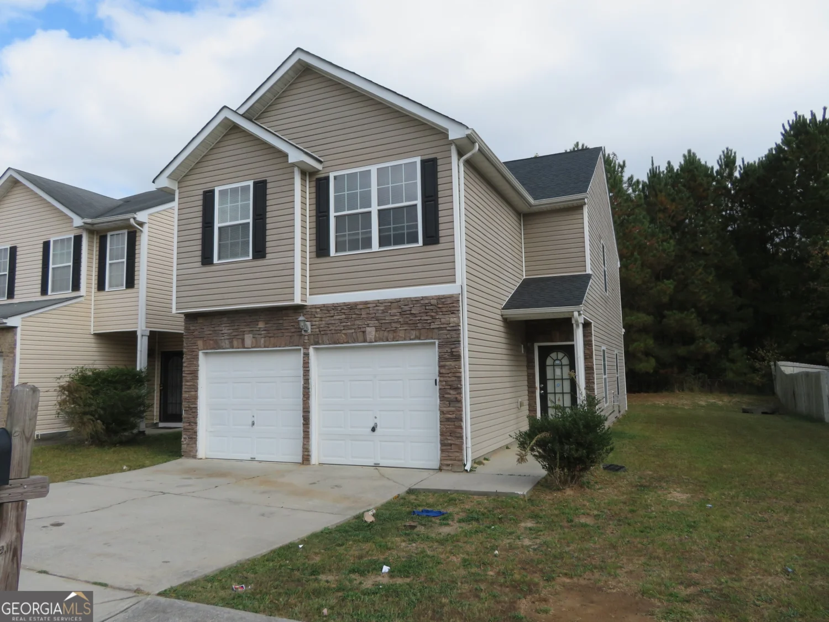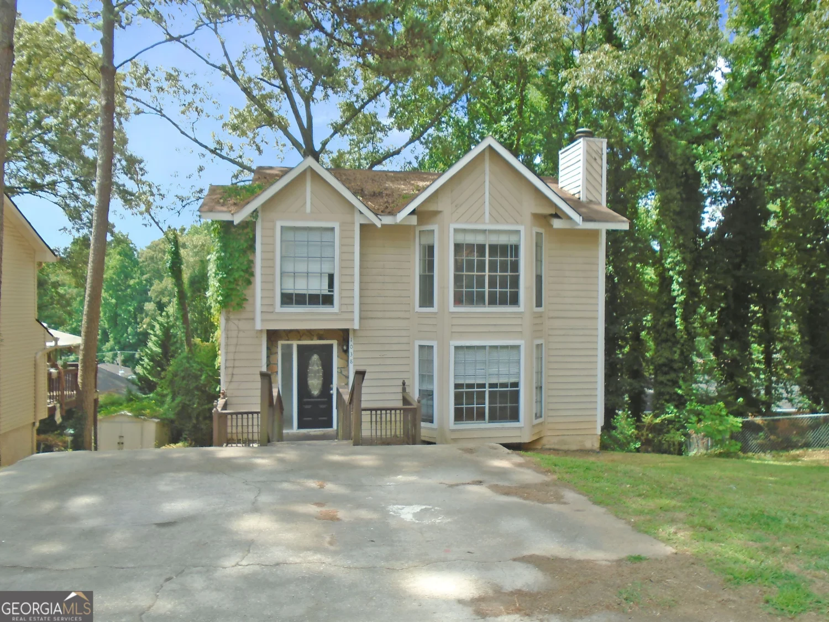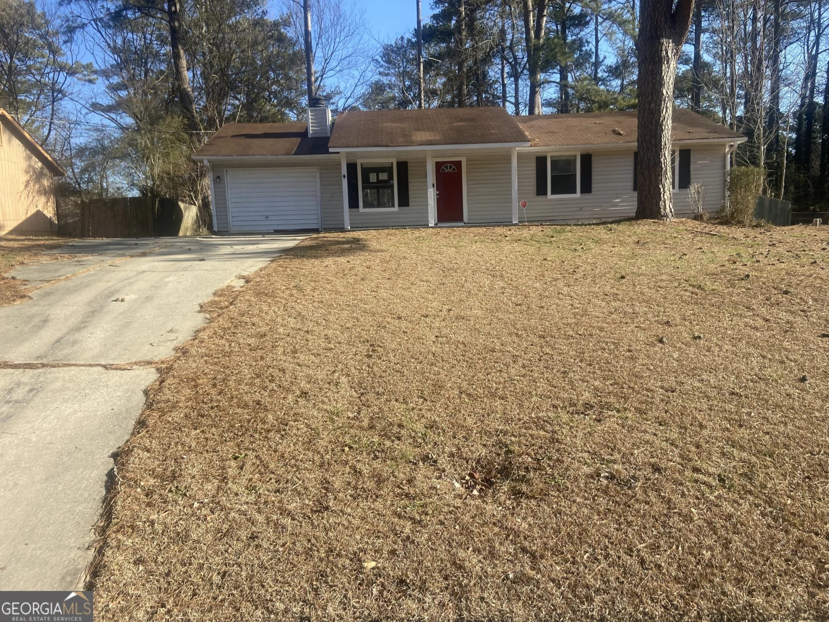1344 hollenbeck laneRiverdale, GA 30296
1344 hollenbeck laneRiverdale, GA 30296
Description
Great 3 bedroom, 2.5 bath townhouse in Reserve at Lake Ridge!New flooring includes carpet and luxury vinyl!New interior paint and new blinds on all windows! Private backyard area and patio Don't miss this great opportunity!Swim / Tennis and small lake for residents enjoyment!Close to shopping and restaurants! Preferred closing attorney is DB Cox Law Group OFFERS due in by 6pm on January 11,2022.Time limit for seller to respond is 10 pm on January 12,2022. Preferred lender is Bank South-DC Aiken - will help with closing costs.
Property Details for 1344 Hollenbeck Lane
- Subdivision ComplexReserve at Lake Ridge
- Architectural StyleBrick Front, Traditional
- Num Of Parking Spaces1
- Parking FeaturesParking Pad
- Property AttachedNo
LISTING UPDATED:
- StatusClosed
- MLS #10012033
- Days on Site6
- Taxes$1,461 / year
- HOA Fees$50 / month
- MLS TypeResidential
- Year Built2001
- Lot Size0.01 Acres
- CountryClayton
LISTING UPDATED:
- StatusClosed
- MLS #10012033
- Days on Site6
- Taxes$1,461 / year
- HOA Fees$50 / month
- MLS TypeResidential
- Year Built2001
- Lot Size0.01 Acres
- CountryClayton
Building Information for 1344 Hollenbeck Lane
- StoriesTwo
- Year Built2001
- Lot Size0.0060 Acres
Payment Calculator
Term
Interest
Home Price
Down Payment
The Payment Calculator is for illustrative purposes only. Read More
Property Information for 1344 Hollenbeck Lane
Summary
Location and General Information
- Community Features: Lake
- Directions: 85 South to 138 West - Left on Lake Ridge Parkway
- Coordinates: 33.54351,-84.43372
School Information
- Elementary School: Lake Ridge
- Middle School: Kendrick
- High School: Riverdale
Taxes and HOA Information
- Parcel Number: 13200D A021
- Tax Year: 2020
- Association Fee Includes: Maintenance Structure
- Tax Lot: 128
Virtual Tour
Parking
- Open Parking: Yes
Interior and Exterior Features
Interior Features
- Cooling: Central Air
- Heating: Electric
- Appliances: Dishwasher, Refrigerator
- Basement: None
- Flooring: Carpet, Vinyl
- Interior Features: Other, Roommate Plan
- Levels/Stories: Two
- Kitchen Features: Breakfast Bar
- Foundation: Slab
- Total Half Baths: 1
- Bathrooms Total Integer: 3
- Bathrooms Total Decimal: 2
Exterior Features
- Construction Materials: Other
- Patio And Porch Features: Patio
- Roof Type: Composition
- Laundry Features: In Kitchen
- Pool Private: No
Property
Utilities
- Sewer: Public Sewer
- Utilities: Electricity Available, Phone Available, Water Available
- Water Source: Public
- Electric: 220 Volts
Property and Assessments
- Home Warranty: Yes
- Property Condition: Resale
Green Features
Lot Information
- Above Grade Finished Area: 1408
- Common Walls: No One Below, No One Above
- Lot Features: None
Multi Family
- Number of Units To Be Built: Square Feet
Rental
Rent Information
- Land Lease: Yes
Public Records for 1344 Hollenbeck Lane
Tax Record
- 2020$1,461.00 ($121.75 / month)
Home Facts
- Beds3
- Baths2
- Total Finished SqFt1,408 SqFt
- Above Grade Finished1,408 SqFt
- StoriesTwo
- Lot Size0.0060 Acres
- StyleTownhouse
- Year Built2001
- APN13200D A021
- CountyClayton


