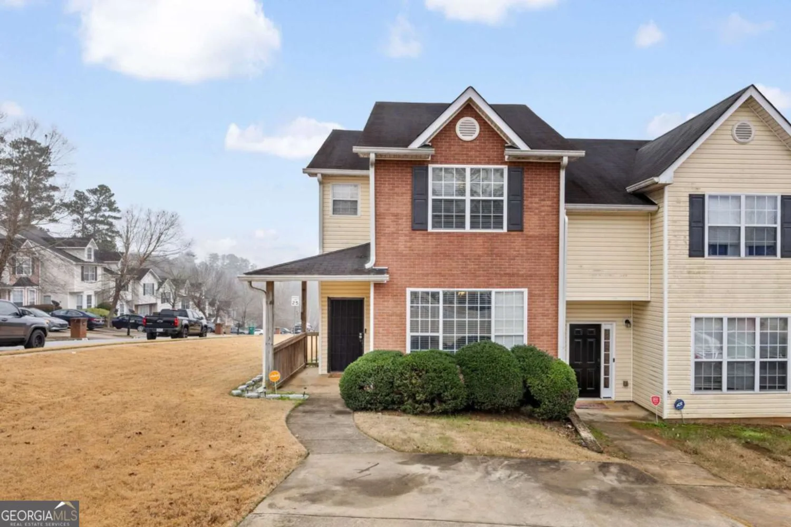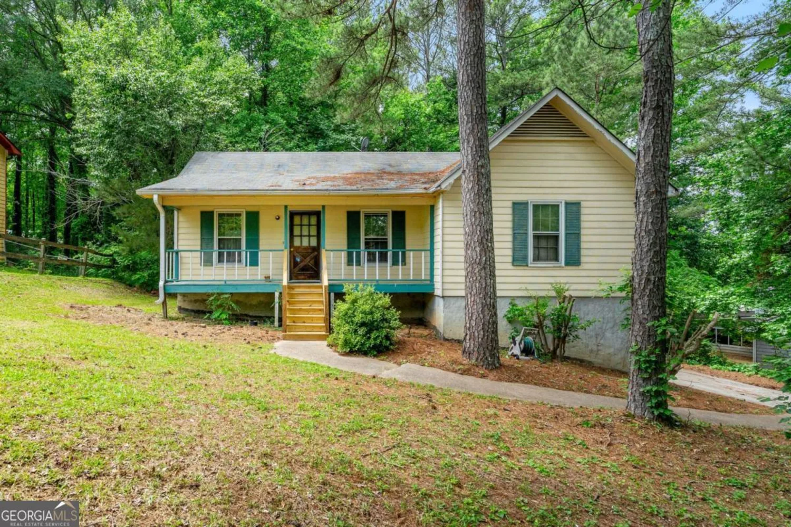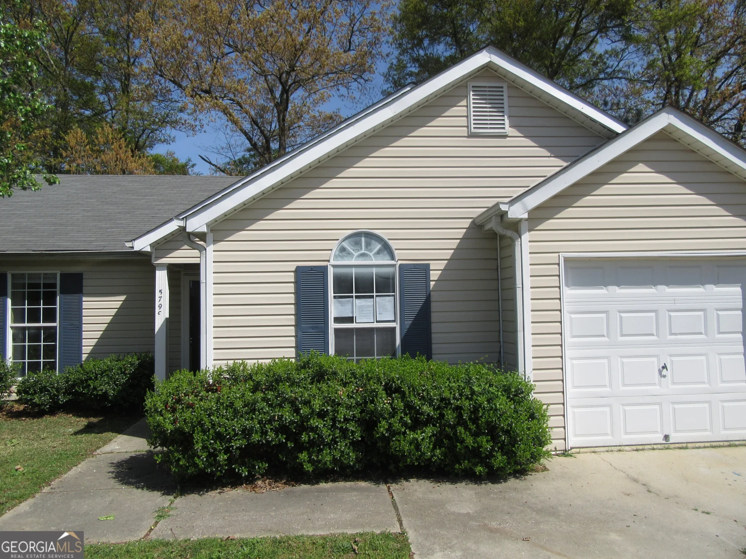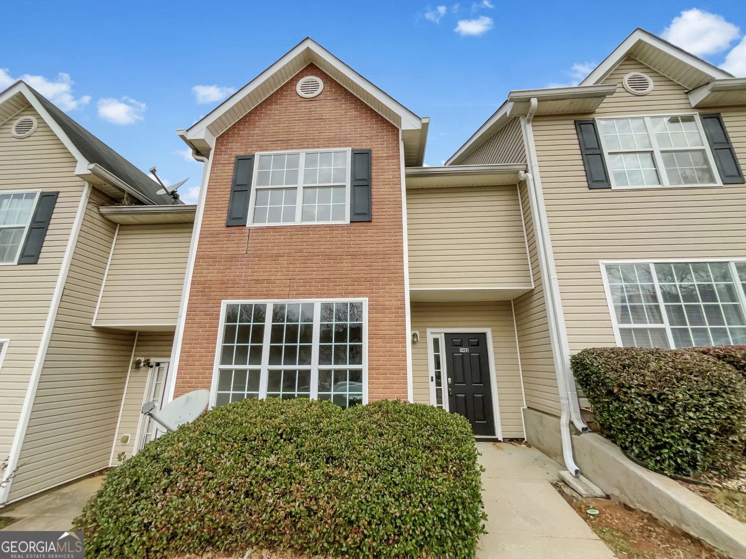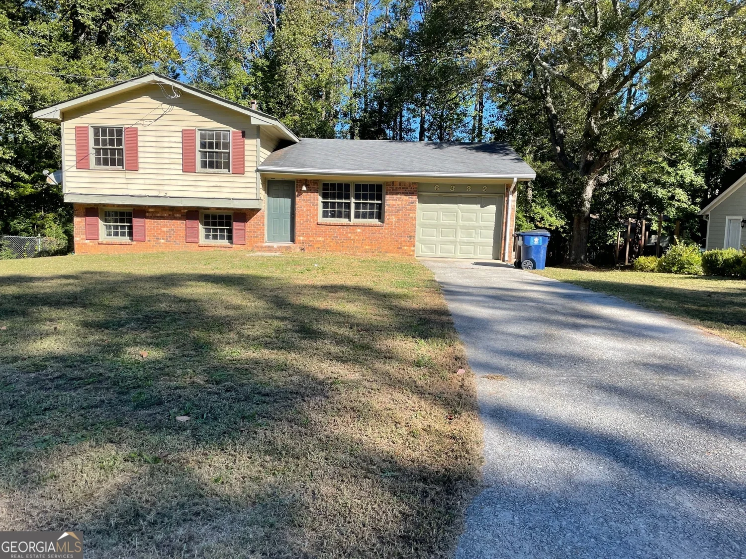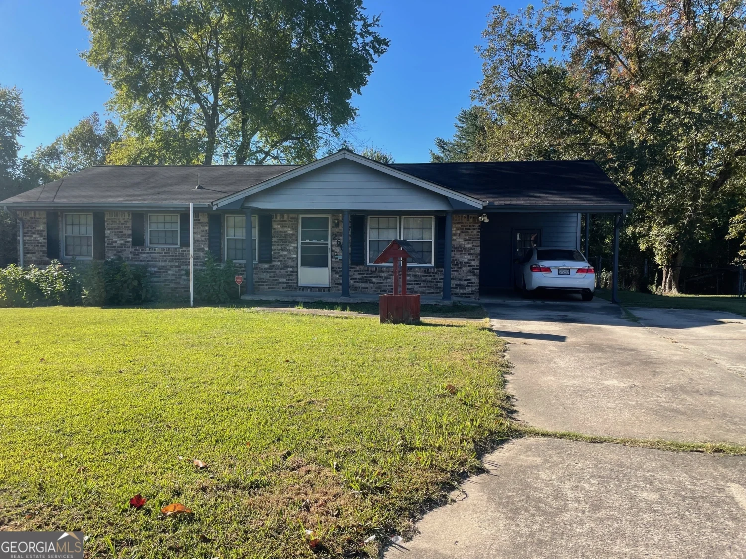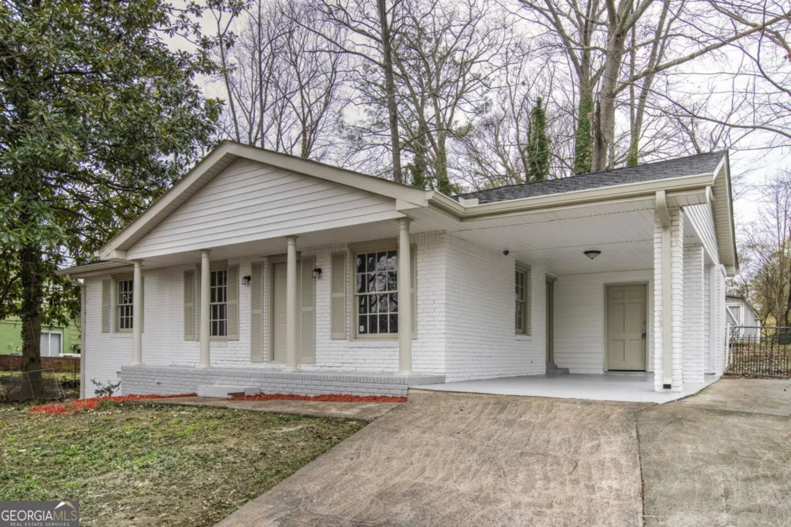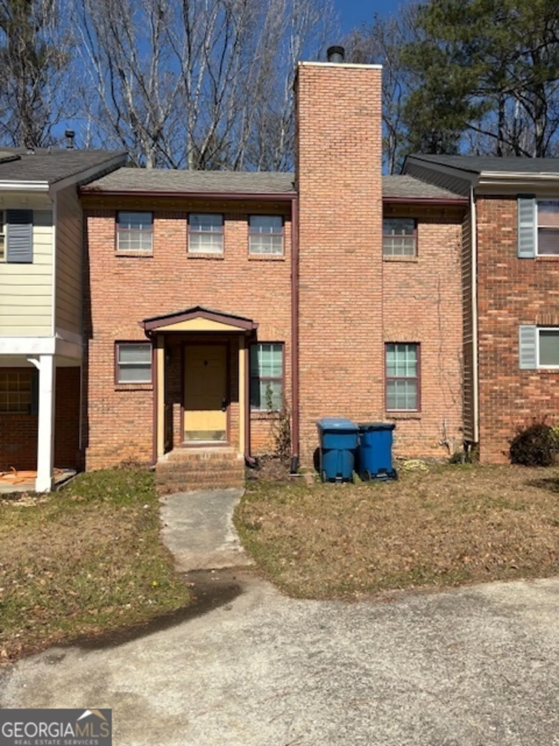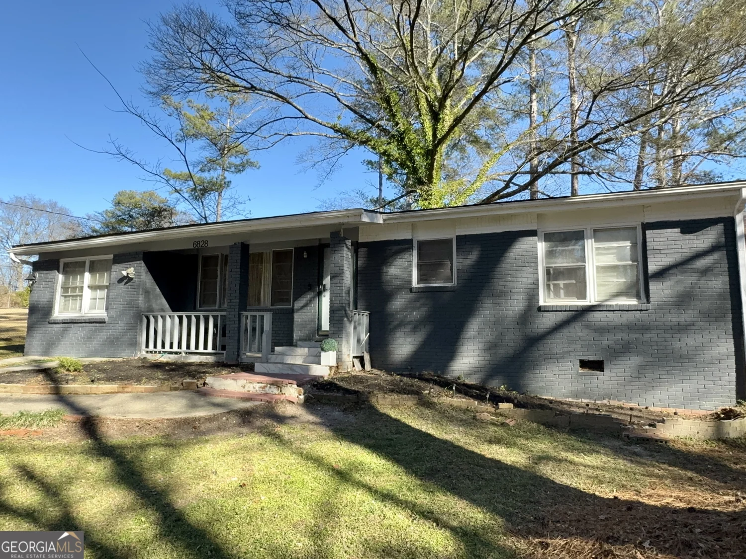213 whippoorwill wayRiverdale, GA 30274
213 whippoorwill wayRiverdale, GA 30274
Description
Wonderful opportunity to own this 4 bedrooms 2 bath home on a nice corner lot. This home qualifies for forgivable grant with CMG mortgage for homeowners that will occupy the house. Features family room, sun room , deck, spacious kitchen with ample cabinets, newer appliances and a large backyard with an additional covered shed for parking with an attached storage. Updated showers Shown by appointment only occupied need 2 hrs notice to show. Tenant already in place. Text Taylor at 706-389-4419 for more info.
Property Details for 213 Whippoorwill Way
- Subdivision ComplexMockingbird Hill
- Architectural StyleBrick 4 Side, Ranch
- Parking FeaturesCarport
- Property AttachedNo
LISTING UPDATED:
- StatusActive
- MLS #10437867
- Days on Site141
- Taxes$1,696.98 / year
- MLS TypeResidential
- Year Built1962
- Lot Size0.23 Acres
- CountryClayton
LISTING UPDATED:
- StatusActive
- MLS #10437867
- Days on Site141
- Taxes$1,696.98 / year
- MLS TypeResidential
- Year Built1962
- Lot Size0.23 Acres
- CountryClayton
Building Information for 213 Whippoorwill Way
- StoriesOne
- Year Built1962
- Lot Size0.2300 Acres
Payment Calculator
Term
Interest
Home Price
Down Payment
The Payment Calculator is for illustrative purposes only. Read More
Property Information for 213 Whippoorwill Way
Summary
Location and General Information
- Community Features: None
- Directions: USE GPS
- Coordinates: 33.556121,-84.383798
School Information
- Elementary School: Kilpatrick
- Middle School: Sequoyah
- High School: Drew
Taxes and HOA Information
- Parcel Number: 13180B B010
- Tax Year: 2023
- Association Fee Includes: None
Virtual Tour
Parking
- Open Parking: No
Interior and Exterior Features
Interior Features
- Cooling: Ceiling Fan(s), Other
- Heating: Baseboard
- Appliances: Electric Water Heater, Oven/Range (Combo), Refrigerator
- Basement: Crawl Space
- Flooring: Laminate, Vinyl
- Interior Features: Master On Main Level
- Levels/Stories: One
- Main Bedrooms: 4
- Bathrooms Total Integer: 2
- Main Full Baths: 2
- Bathrooms Total Decimal: 2
Exterior Features
- Construction Materials: Brick
- Roof Type: Composition
- Laundry Features: Other
- Pool Private: No
Property
Utilities
- Sewer: Public Sewer
- Utilities: Electricity Available
- Water Source: Public
Property and Assessments
- Home Warranty: Yes
- Property Condition: Resale
Green Features
Lot Information
- Above Grade Finished Area: 1314
- Lot Features: Level
Multi Family
- Number of Units To Be Built: Square Feet
Rental
Rent Information
- Land Lease: Yes
Public Records for 213 Whippoorwill Way
Tax Record
- 2023$1,696.98 ($141.42 / month)
Home Facts
- Beds4
- Baths2
- Total Finished SqFt1,314 SqFt
- Above Grade Finished1,314 SqFt
- StoriesOne
- Lot Size0.2300 Acres
- StyleSingle Family Residence
- Year Built1962
- APN13180B B010
- CountyClayton


