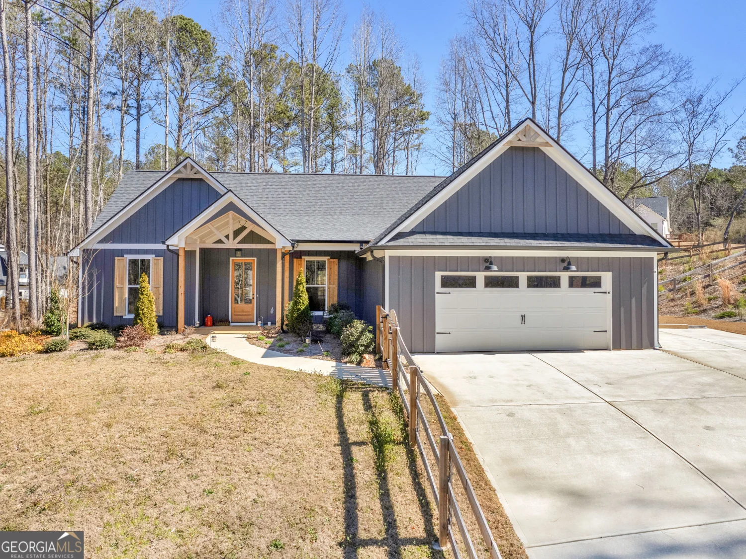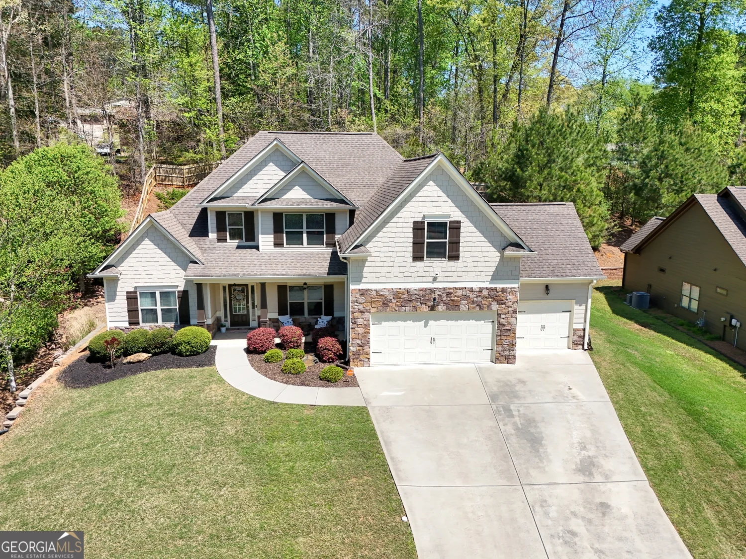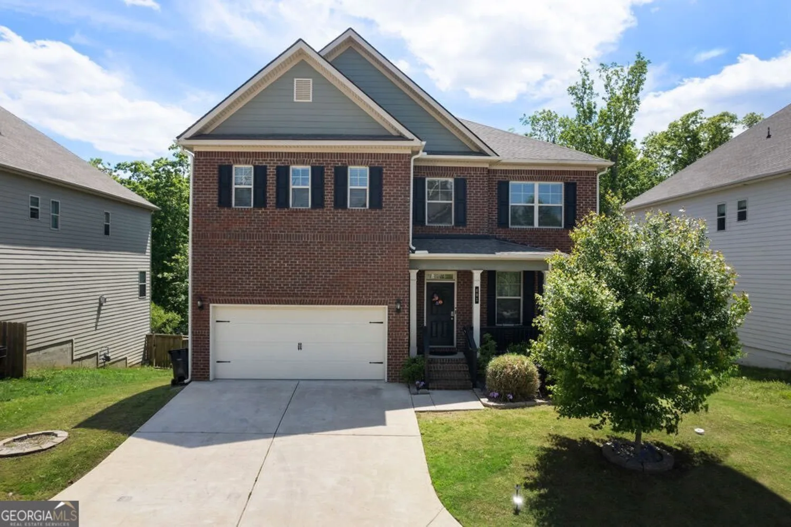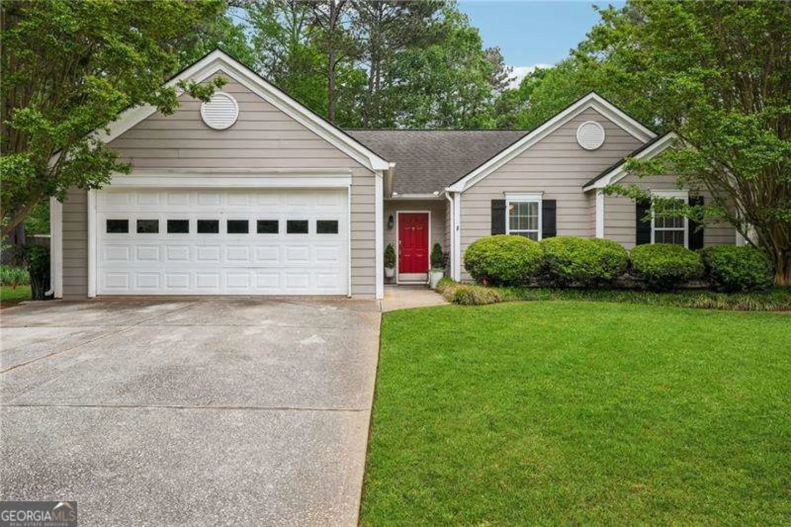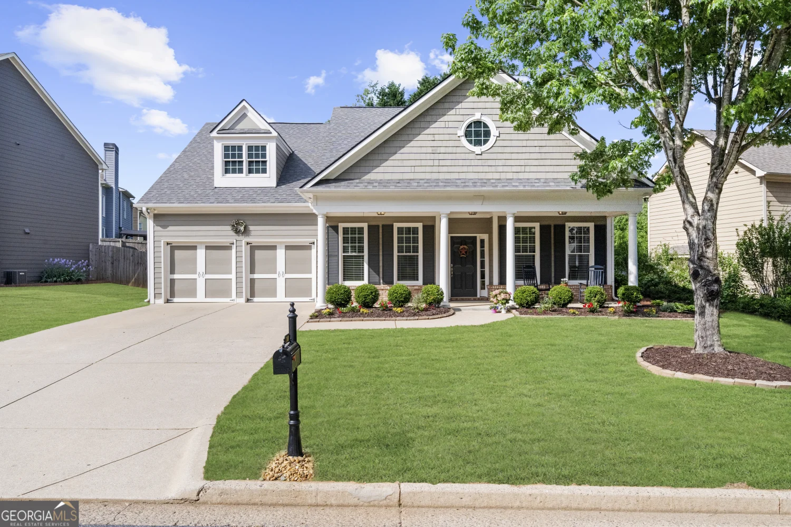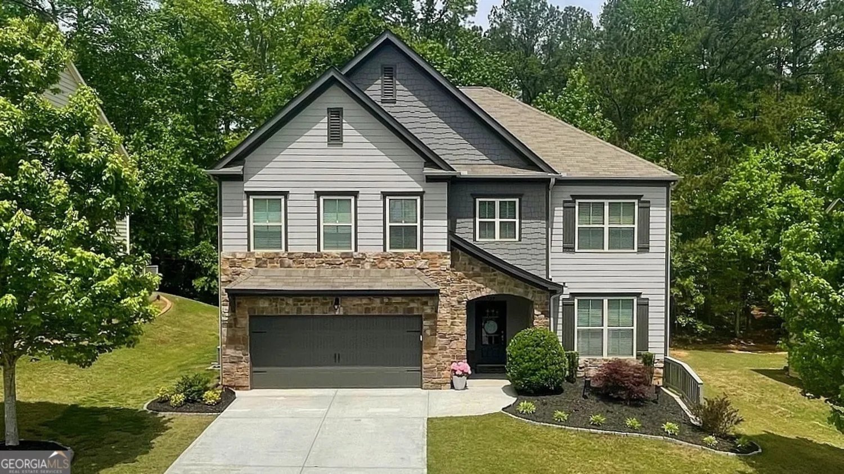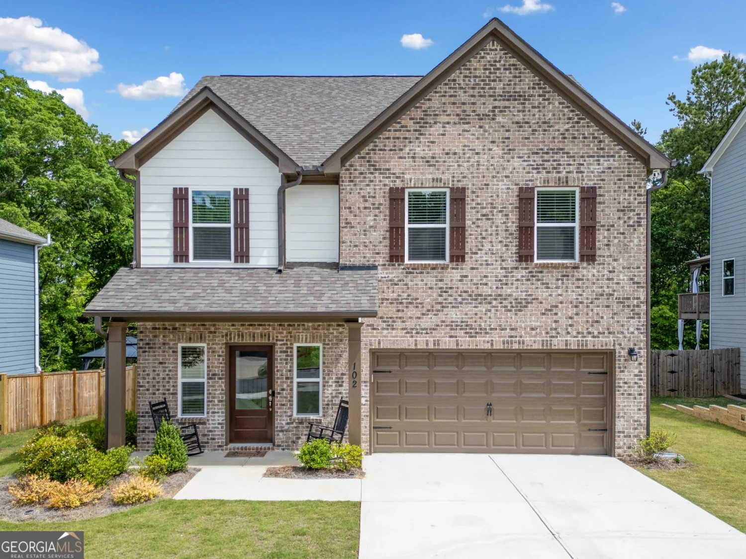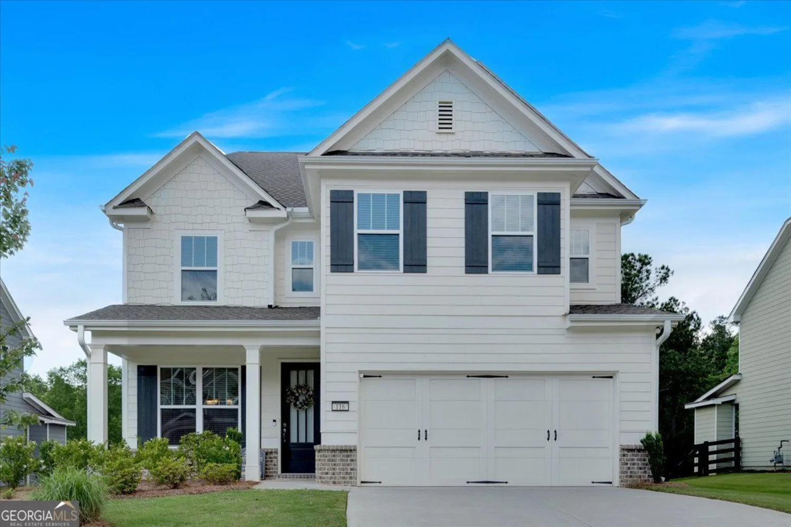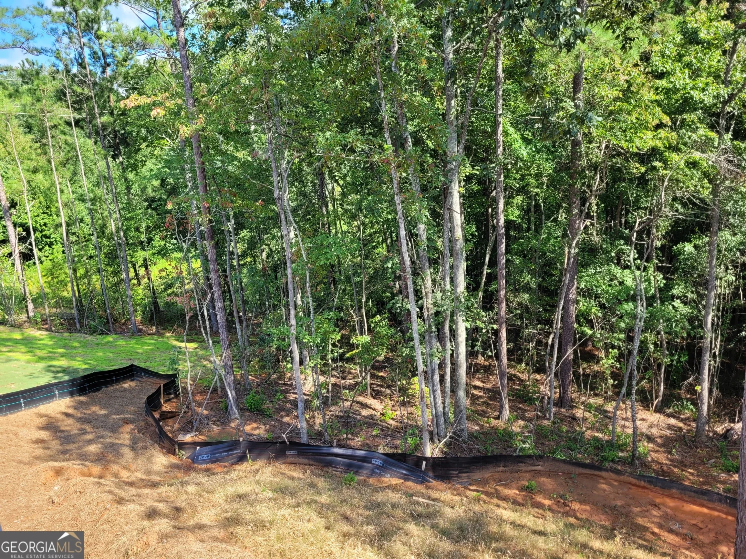186 lullwater laneDallas, GA 30132
186 lullwater laneDallas, GA 30132
Description
Enjoy peace and serenity with all the amenities in this tucked away gem in the highly sought after Seven Hills Subdivision. The view from the back deck makes you feel as if you are on a secluded vacation, but with swimming, tennis, restaurants, shopping, and friends right down the road. Enjoy fishing right in your backyard! The main level features Master with a spacious tiled bathroom, double vanity, separate water closet, and walk-in closet. An additional bedroom with an adjacent full bath, an office, and 1/2 bath are also on the main level. Upstairs is a large bedroom, walk-in closet, and another full bath. Basement is stubbed for finishing or provides ample storage space. Call to see this dream home today!
Property Details for 186 Lullwater Lane
- Subdivision ComplexSeven Hills
- Architectural StyleCraftsman
- ExteriorBalcony, Sprinkler System
- Num Of Parking Spaces2
- Parking FeaturesAttached, Garage Door Opener, Garage, Kitchen Level
- Property AttachedNo
- Waterfront FeaturesStream, Creek
LISTING UPDATED:
- StatusClosed
- MLS #10017333
- Days on Site8
- Taxes$4,737.65 / year
- HOA Fees$725 / month
- MLS TypeResidential
- Year Built2007
- Lot Size0.39 Acres
- CountryPaulding
LISTING UPDATED:
- StatusClosed
- MLS #10017333
- Days on Site8
- Taxes$4,737.65 / year
- HOA Fees$725 / month
- MLS TypeResidential
- Year Built2007
- Lot Size0.39 Acres
- CountryPaulding
Building Information for 186 Lullwater Lane
- StoriesOne and One Half
- Year Built2007
- Lot Size0.3900 Acres
Payment Calculator
Term
Interest
Home Price
Down Payment
The Payment Calculator is for illustrative purposes only. Read More
Property Information for 186 Lullwater Lane
Summary
Location and General Information
- Community Features: Clubhouse, Golf, Park, Playground, Pool, Sidewalks, Street Lights, Tennis Court(s)
- Directions: From North Shores Rd NW Turn left on GA-381/ GA-92/Dallas Acworth Hwy NW. Turn right onto Seven Hills Connector. Turn right onto Lullwater lane. House is on the right of the cul-de-sac
- View: River
- Coordinates: 34.022585,-84.786581
School Information
- Elementary School: Floyd L Shelton
- Middle School: McClure
- High School: North Paulding
Taxes and HOA Information
- Parcel Number: 053.1.2.080.0000
- Tax Year: 2021
- Association Fee Includes: Maintenance Structure, Facilities Fee, Maintenance Grounds, Management Fee, Security, Swimming, Tennis
- Tax Lot: 13
Virtual Tour
Parking
- Open Parking: No
Interior and Exterior Features
Interior Features
- Cooling: Central Air
- Heating: Natural Gas, Central
- Appliances: Gas Water Heater, Convection Oven, Dishwasher, Double Oven, Disposal, Microwave, Oven/Range (Combo), Refrigerator, Stainless Steel Appliance(s)
- Basement: Bath/Stubbed, Concrete, Interior Entry, Exterior Entry, Full
- Fireplace Features: Living Room, Factory Built, Gas Log
- Flooring: Hardwood, Tile, Carpet, Wood
- Interior Features: Bookcases, Tray Ceiling(s), High Ceilings, Double Vanity, Soaking Tub, Separate Shower, Tile Bath, Walk-In Closet(s), Master On Main Level
- Levels/Stories: One and One Half
- Window Features: Double Pane Windows
- Kitchen Features: Breakfast Area, Breakfast Bar, Pantry, Solid Surface Counters
- Foundation: Slab
- Main Bedrooms: 3
- Total Half Baths: 1
- Bathrooms Total Integer: 4
- Main Full Baths: 2
- Bathrooms Total Decimal: 3
Exterior Features
- Construction Materials: Wood Siding
- Fencing: Fenced, Back Yard, Wood
- Patio And Porch Features: Deck, Porch
- Roof Type: Composition
- Security Features: Security System, Carbon Monoxide Detector(s), Smoke Detector(s)
- Spa Features: Bath
- Laundry Features: Mud Room
- Pool Private: No
- Other Structures: Garage(s)
Property
Utilities
- Sewer: Public Sewer
- Utilities: Underground Utilities, Cable Available, Sewer Connected, Electricity Available, High Speed Internet, Natural Gas Available, Phone Available, Sewer Available, Water Available
- Water Source: Public
- Electric: 220 Volts
Property and Assessments
- Home Warranty: Yes
- Property Condition: Resale
Green Features
Lot Information
- Above Grade Finished Area: 2829
- Lot Features: Cul-De-Sac, Sloped, City Lot
- Waterfront Footage: Stream, Creek
Multi Family
- Number of Units To Be Built: Square Feet
Rental
Rent Information
- Land Lease: Yes
Public Records for 186 Lullwater Lane
Tax Record
- 2021$4,737.65 ($394.80 / month)
Home Facts
- Beds4
- Baths3
- Total Finished SqFt2,829 SqFt
- Above Grade Finished2,829 SqFt
- StoriesOne and One Half
- Lot Size0.3900 Acres
- StyleSingle Family Residence
- Year Built2007
- APN053.1.2.080.0000
- CountyPaulding
- Fireplaces1


