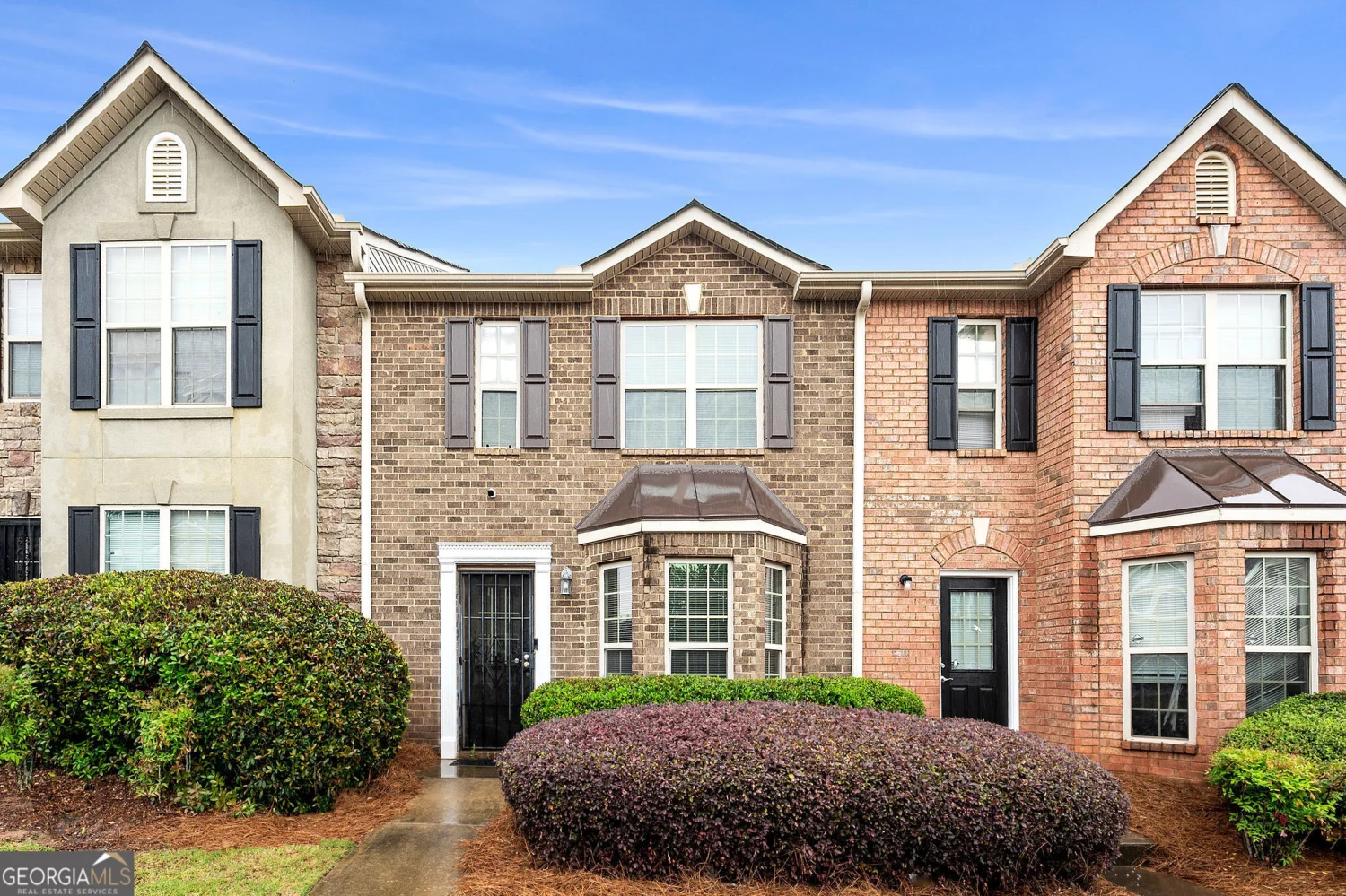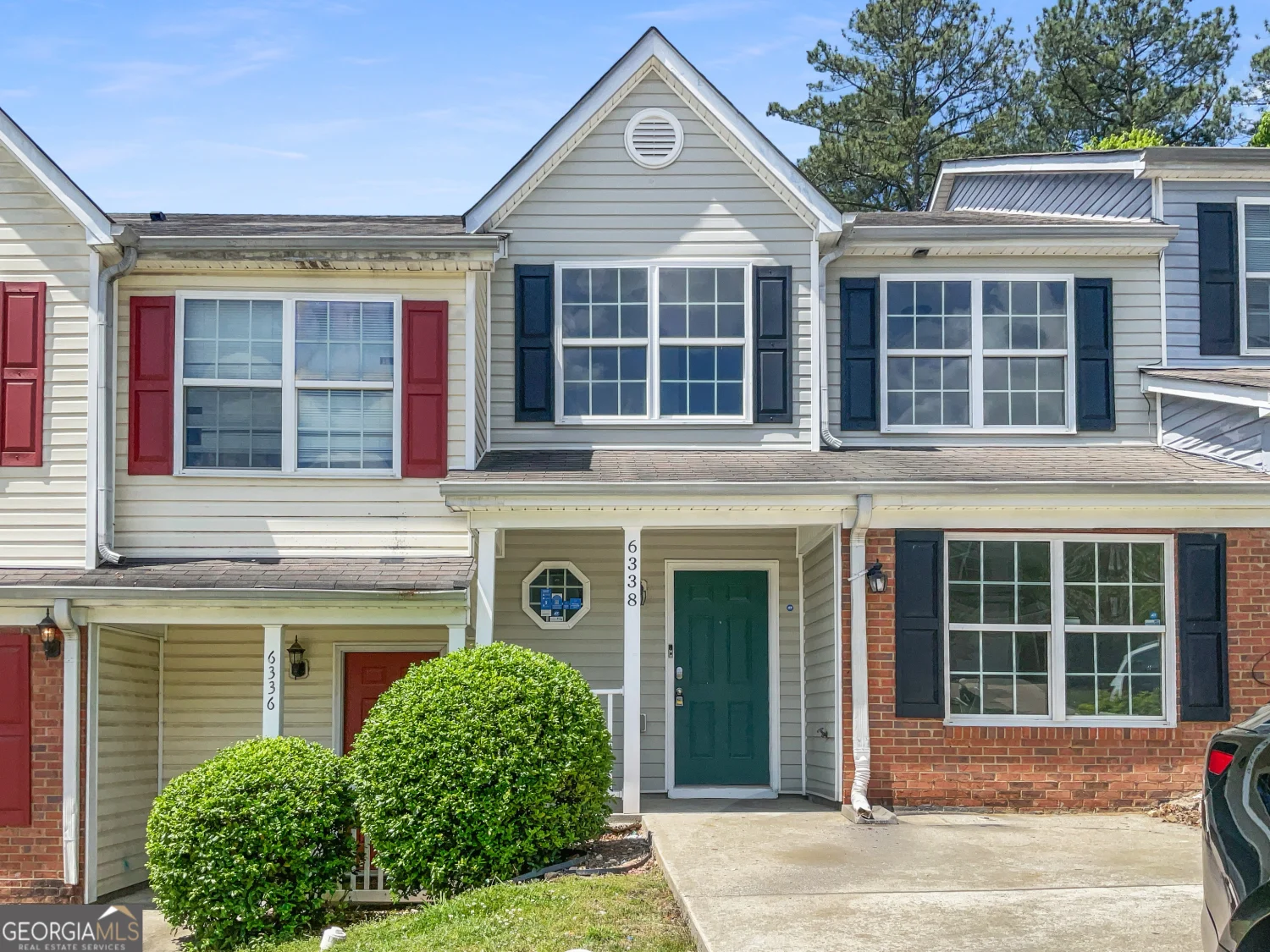9433 lakeview roadUnion City, GA 30291
9433 lakeview roadUnion City, GA 30291
Description
Beautiful traditional home in Lakeview Subdivision got a face lift! New carpet & paint thru-out. Bright open floor plan features kitchen w/breakfast room, spacious family room with marble fireplace, dining room & half bath. Second level Laundry room convenient to all 3 large bedrooms with 2 full baths and walk in closets. All this sits on a level yard that backs up to trees w/private patio. Ideal location, close to parks, school, shopping... easy access to the Airport, all major highways & public transportation!
Property Details for 9433 Lakeview Road
- Subdivision ComplexLakeview
- Architectural StyleBrick Front, Traditional
- ExteriorGarden
- Parking FeaturesGarage, Kitchen Level
- Property AttachedYes
LISTING UPDATED:
- StatusClosed
- MLS #10019921
- Days on Site3
- Taxes$1,522 / year
- HOA Fees$63 / month
- MLS TypeResidential
- Year Built2006
- Lot Size0.12 Acres
- CountryFulton
LISTING UPDATED:
- StatusClosed
- MLS #10019921
- Days on Site3
- Taxes$1,522 / year
- HOA Fees$63 / month
- MLS TypeResidential
- Year Built2006
- Lot Size0.12 Acres
- CountryFulton
Building Information for 9433 Lakeview Road
- StoriesTwo
- Year Built2006
- Lot Size0.1200 Acres
Payment Calculator
Term
Interest
Home Price
Down Payment
The Payment Calculator is for illustrative purposes only. Read More
Property Information for 9433 Lakeview Road
Summary
Location and General Information
- Community Features: None
- Directions: From 85S, take exit 69 for GA-14 Spur toward S Fulton Pkwy. Keep left to stay on GA-14 Spur W. Take the exit toward Union City. Merge onto US-29 S. Turn right onto Highpoint Rd. Turn right onto Lakeview Road. Home will be down on the left.
- Coordinates: 33.604033,-84.568397
School Information
- Elementary School: Liberty Point
- Middle School: Renaissance
- High School: Langston Hughes
Taxes and HOA Information
- Parcel Number: 09F280001116709
- Tax Year: 2021
- Association Fee Includes: Other
- Tax Lot: 63
Virtual Tour
Parking
- Open Parking: No
Interior and Exterior Features
Interior Features
- Cooling: Ceiling Fan(s), Central Air
- Heating: Central, Forced Air, Natural Gas, Zoned
- Appliances: Dishwasher, Dryer, Gas Water Heater, Microwave, Refrigerator, Washer
- Basement: None
- Fireplace Features: Factory Built, Family Room
- Flooring: Carpet, Vinyl
- Interior Features: High Ceilings, Walk-In Closet(s)
- Levels/Stories: Two
- Window Features: Double Pane Windows
- Foundation: Slab
- Total Half Baths: 1
- Bathrooms Total Integer: 3
- Bathrooms Total Decimal: 2
Exterior Features
- Construction Materials: Concrete
- Patio And Porch Features: Patio
- Roof Type: Composition
- Security Features: Smoke Detector(s)
- Laundry Features: Upper Level
- Pool Private: No
Property
Utilities
- Sewer: Public Sewer
- Utilities: Cable Available, Electricity Available, Natural Gas Available, Phone Available, Underground Utilities
- Water Source: Public
Property and Assessments
- Home Warranty: Yes
- Property Condition: Resale
Green Features
Lot Information
- Above Grade Finished Area: 1717
- Common Walls: No Common Walls
- Lot Features: Corner Lot, Level, Private
Multi Family
- Number of Units To Be Built: Square Feet
Rental
Rent Information
- Land Lease: Yes
- Occupant Types: Vacant
Public Records for 9433 Lakeview Road
Tax Record
- 2021$1,522.00 ($126.83 / month)
Home Facts
- Beds3
- Baths2
- Total Finished SqFt1,717 SqFt
- Above Grade Finished1,717 SqFt
- StoriesTwo
- Lot Size0.1200 Acres
- StyleSingle Family Residence
- Year Built2006
- APN09F280001116709
- CountyFulton
- Fireplaces1










