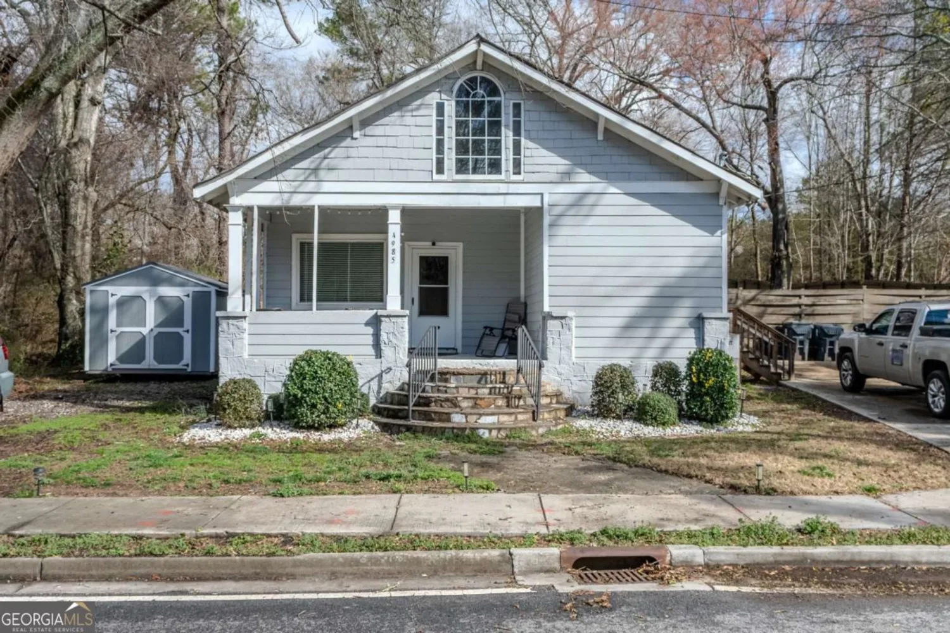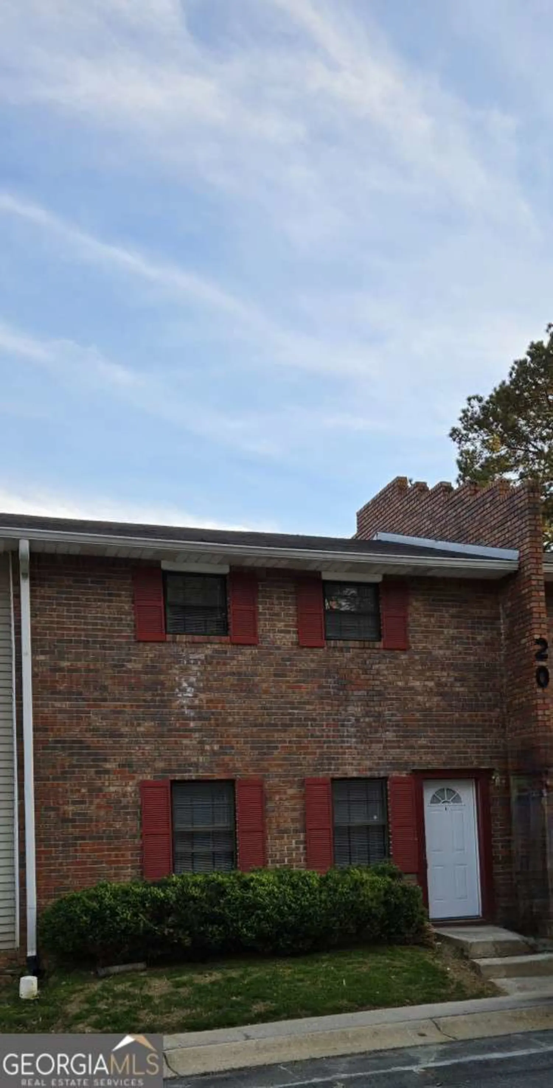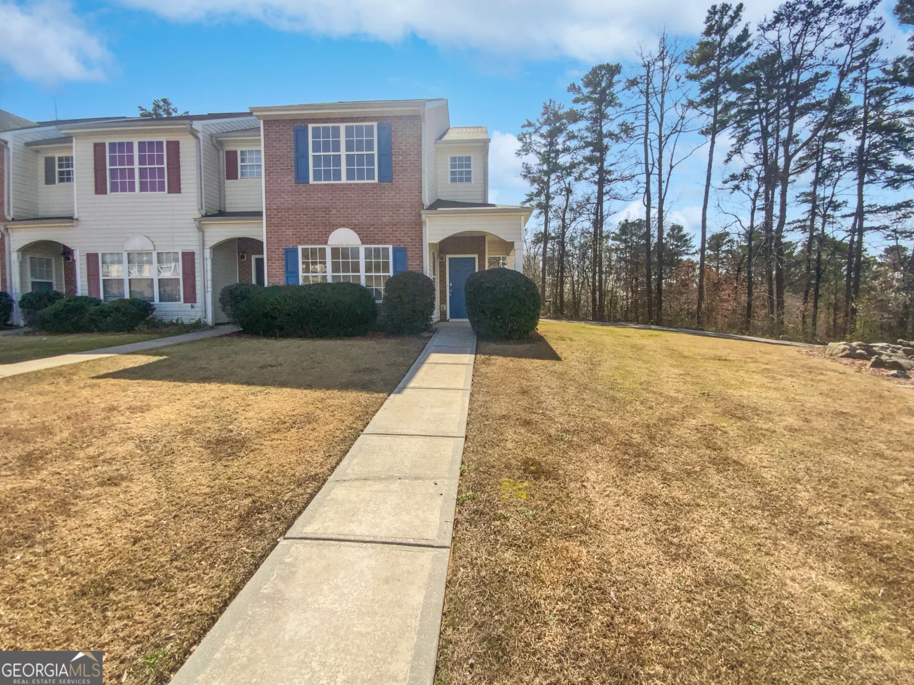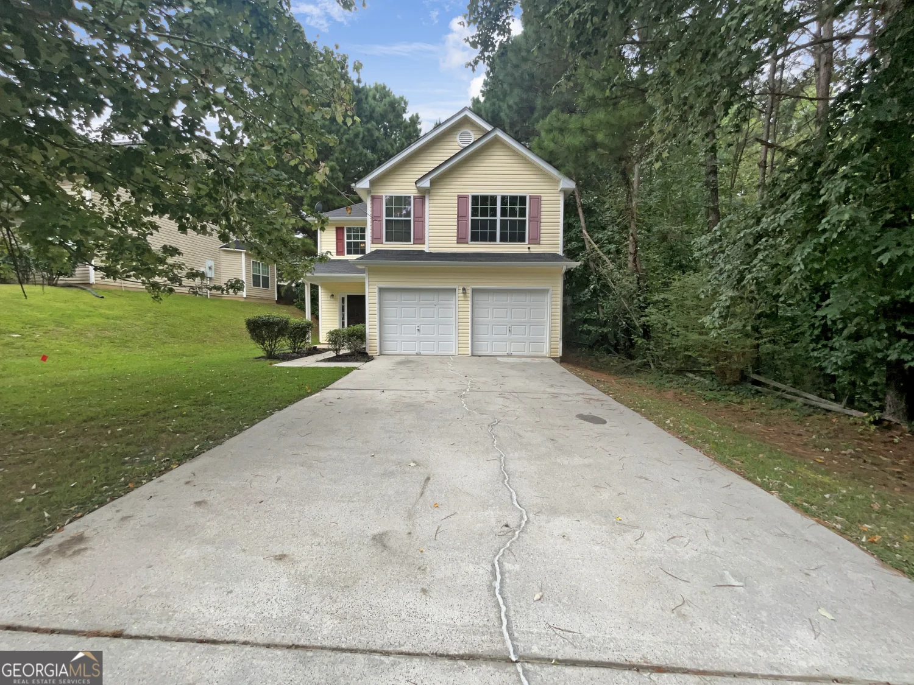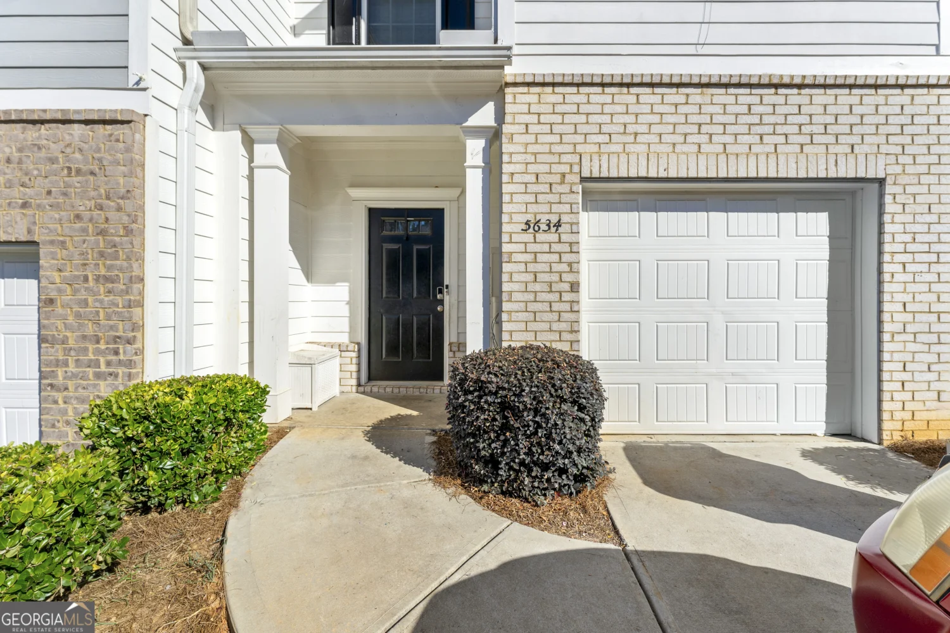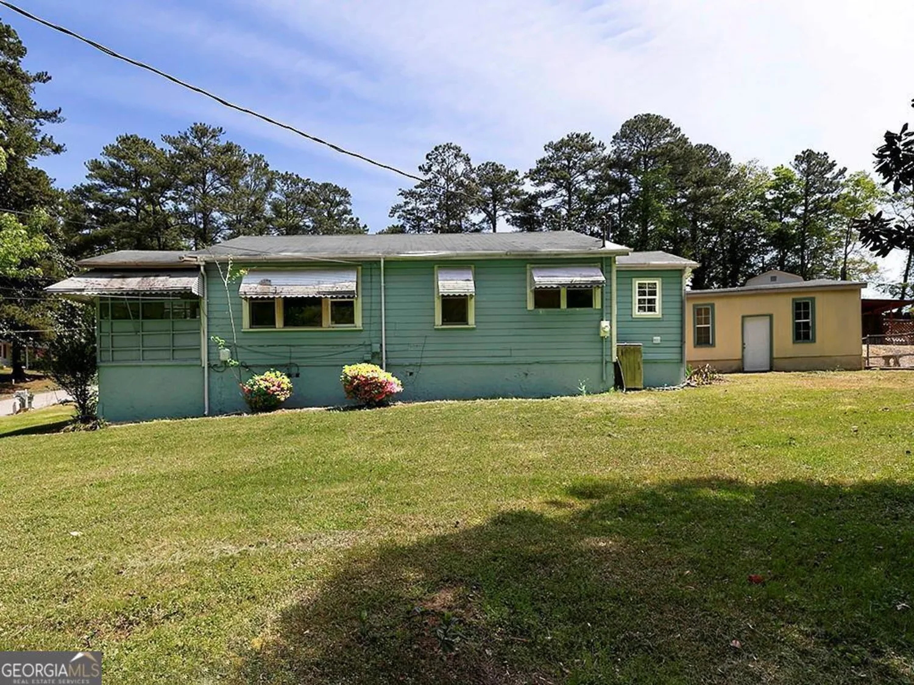4413 pinscher streetUnion City, GA 30291
4413 pinscher streetUnion City, GA 30291
Description
An updated charming 3-bedroom, 2.5-bathroom townhome nestled in the quiet Oakley Station community with NO HOA rental restriction. This well-maintained property, thoughtfully designed living space spread across two stories, makes it an ideal starter home for a new family just 30 minutes from downtown Atlanta in a quiet, established community with excellent connectivity. Open-concept design featuring a bright family room flowing into a fully-equipped kitchen with breakfast bar. Split bedroom plan with roommate-friendly layout. Master suite with walk-in closet and double-vanity bathroom
Property Details for 4413 Pinscher Street
- Subdivision ComplexOakley Station
- Architectural StyleBrick Front, Traditional
- Num Of Parking Spaces1
- Parking FeaturesOff Street
- Property AttachedYes
- Waterfront FeaturesNo Dock Or Boathouse
LISTING UPDATED:
- StatusActive
- MLS #10501628
- Days on Site28
- Taxes$2,384 / year
- HOA Fees$732 / month
- MLS TypeResidential
- Year Built2007
- Lot Size0.02 Acres
- CountryFulton
LISTING UPDATED:
- StatusActive
- MLS #10501628
- Days on Site28
- Taxes$2,384 / year
- HOA Fees$732 / month
- MLS TypeResidential
- Year Built2007
- Lot Size0.02 Acres
- CountryFulton
Building Information for 4413 Pinscher Street
- StoriesTwo
- Year Built2007
- Lot Size0.0220 Acres
Payment Calculator
Term
Interest
Home Price
Down Payment
The Payment Calculator is for illustrative purposes only. Read More
Property Information for 4413 Pinscher Street
Summary
Location and General Information
- Community Features: None
- Directions: USE GPS
- Coordinates: 33.560673,-84.532365
School Information
- Elementary School: Campbell
- Middle School: Bear Creek
- High School: Cambridge
Taxes and HOA Information
- Parcel Number: 09F120000574211
- Tax Year: 2024
- Association Fee Includes: Maintenance Grounds
- Tax Lot: 35
Virtual Tour
Parking
- Open Parking: No
Interior and Exterior Features
Interior Features
- Cooling: Central Air
- Heating: Central, Electric, Forced Air
- Appliances: Dishwasher, Microwave, Refrigerator
- Basement: None
- Flooring: Carpet, Vinyl
- Interior Features: Double Vanity, Roommate Plan, Split Bedroom Plan
- Levels/Stories: Two
- Window Features: Double Pane Windows
- Kitchen Features: Breakfast Area, Breakfast Bar, Kitchen Island, Solid Surface Counters, Walk-in Pantry
- Total Half Baths: 1
- Bathrooms Total Integer: 3
- Bathrooms Total Decimal: 2
Exterior Features
- Construction Materials: Aluminum Siding, Vinyl Siding
- Patio And Porch Features: Deck
- Roof Type: Other
- Laundry Features: In Hall
- Pool Private: No
Property
Utilities
- Sewer: Public Sewer
- Utilities: None
- Water Source: Public
Property and Assessments
- Home Warranty: Yes
- Property Condition: Resale
Green Features
Lot Information
- Above Grade Finished Area: 1572
- Common Walls: 2+ Common Walls
- Lot Features: Other
- Waterfront Footage: No Dock Or Boathouse
Multi Family
- Number of Units To Be Built: Square Feet
Rental
Rent Information
- Land Lease: Yes
Public Records for 4413 Pinscher Street
Tax Record
- 2024$2,384.00 ($198.67 / month)
Home Facts
- Beds3
- Baths2
- Total Finished SqFt1,572 SqFt
- Above Grade Finished1,572 SqFt
- StoriesTwo
- Lot Size0.0220 Acres
- StyleTownhouse
- Year Built2007
- APN09F120000574211
- CountyFulton


