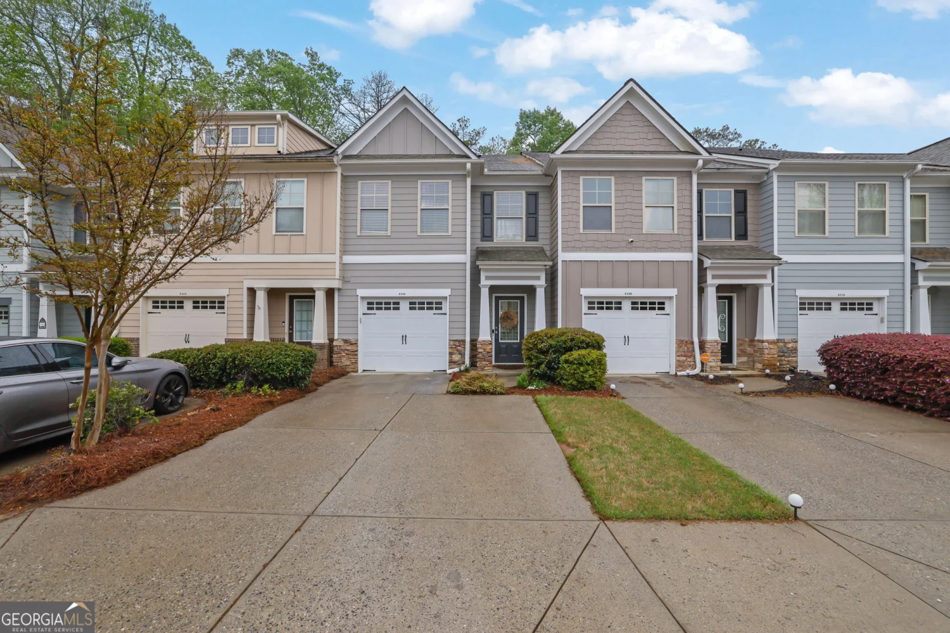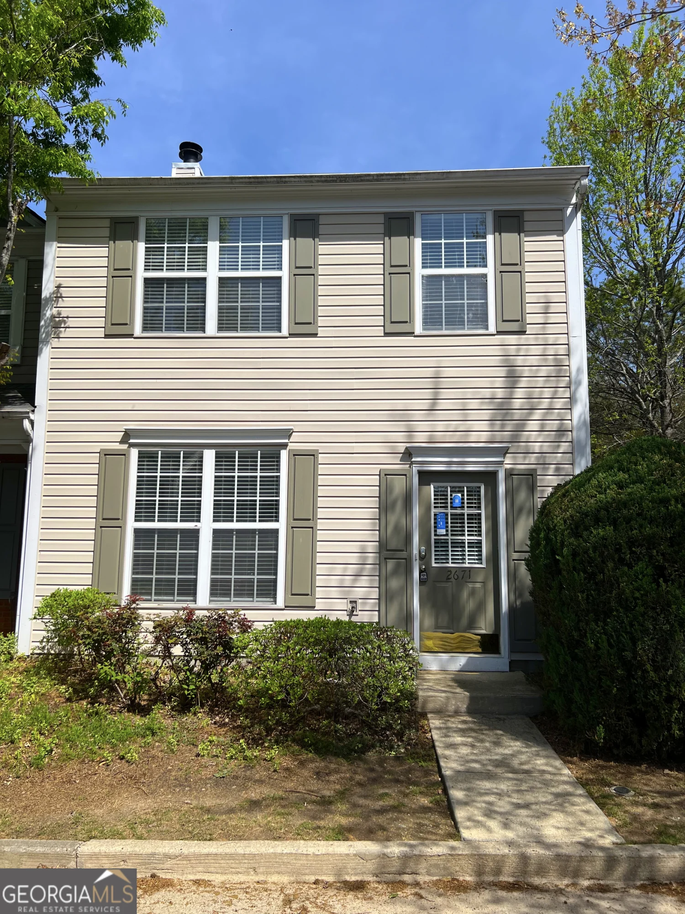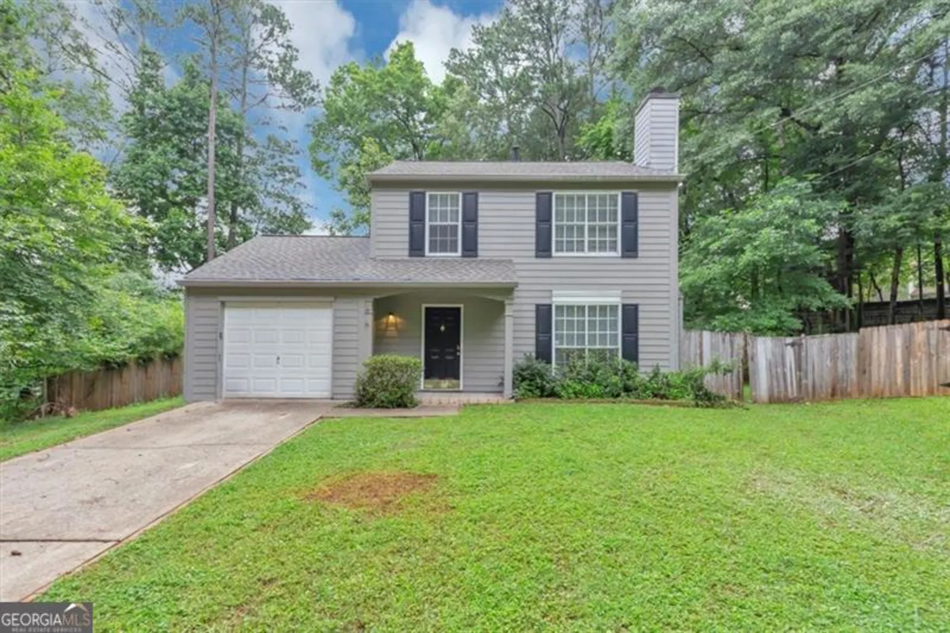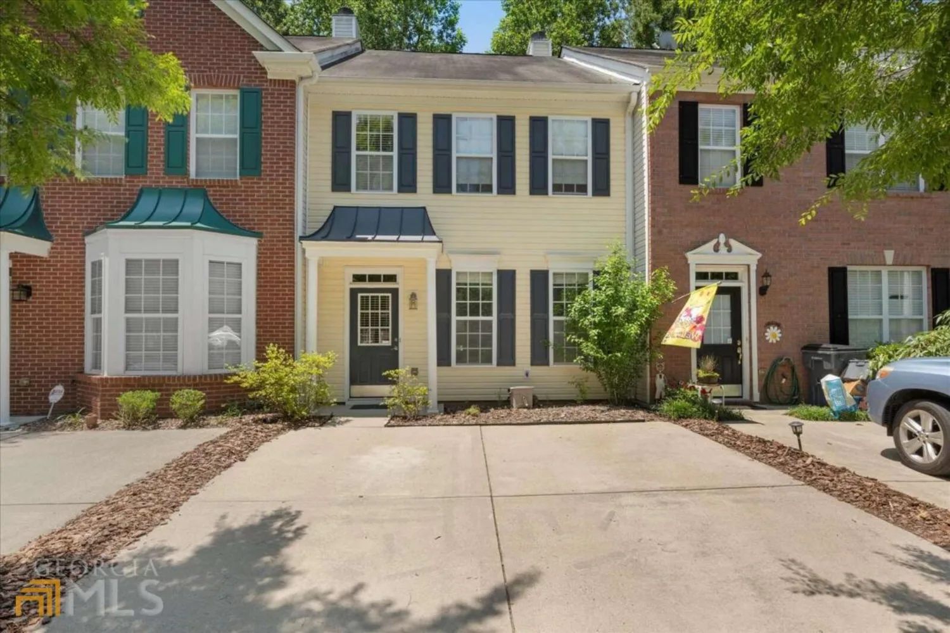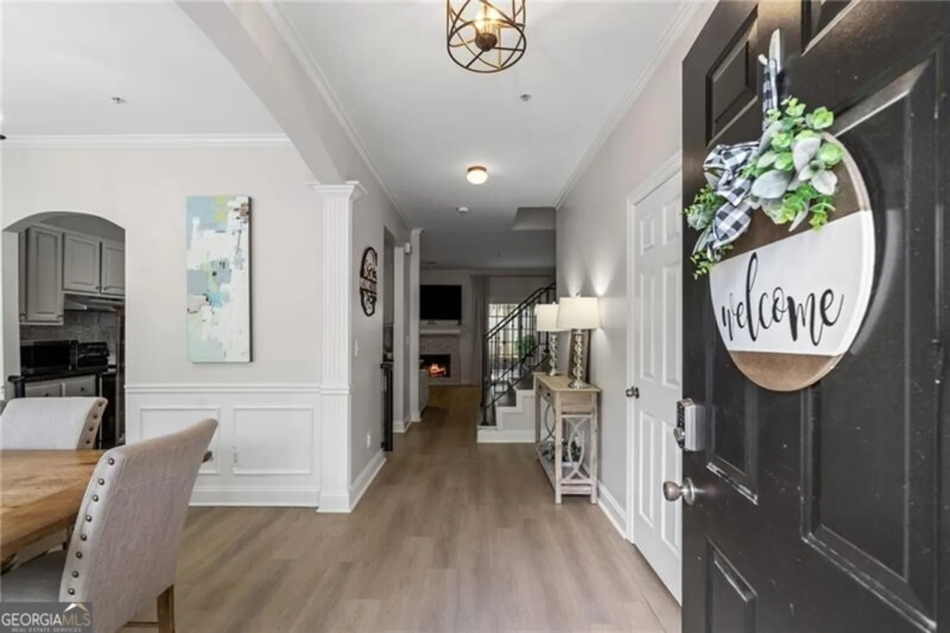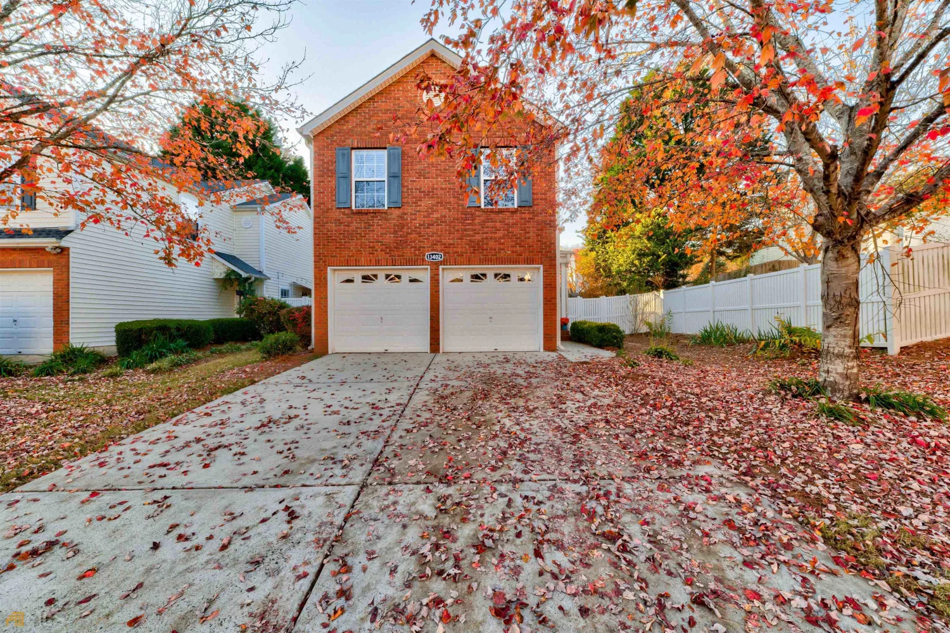2713 ashleigh laneAlpharetta, GA 30004
2713 ashleigh laneAlpharetta, GA 30004
Description
Your dream townhome awaits! This newly remodeled Alpharetta home is conveniently located just a minute off of GA 400 on Exit 11. Constructed in 2001, this gorgeous oasis rests in the midst of endless amenities, including a neighborhood POOL, attentive landscaping and trash service crew, and year-round pest and termite prevention. Countless RETAIL and DINING options will be at your fingertips in this sleek and comfortable abode. Three bedrooms and two bathrooms will provide a spacious living area while still allowing you to enjoy all nearby metro conveniences. Kitchen contains new stainless steel appliances, and plenty of natural light to spill into the connecting living room. The large windows run throughout the rest of the home. NEWLY INSTALLED stylish vinyl and carpeted flooring! Spacious bedrooms and luxurious bathrooms with plenty of closet space. Hurry to book a viewing today, you don't want to miss this gem in the heart of Alpharetta!
Property Details for 2713 Ashleigh Lane
- Subdivision ComplexWindward Pointe
- Architectural StyleTraditional
- Num Of Parking Spaces2
- Parking FeaturesAssigned
- Property AttachedYes
- Waterfront FeaturesNo Dock Or Boathouse
LISTING UPDATED:
- StatusClosed
- MLS #10038737
- Days on Site12
- Taxes$3,087 / year
- HOA Fees$2,400 / month
- MLS TypeResidential
- Year Built2001
- CountryFulton
LISTING UPDATED:
- StatusClosed
- MLS #10038737
- Days on Site12
- Taxes$3,087 / year
- HOA Fees$2,400 / month
- MLS TypeResidential
- Year Built2001
- CountryFulton
Building Information for 2713 Ashleigh Lane
- StoriesTwo
- Year Built2001
- Lot Size0.0320 Acres
Payment Calculator
Term
Interest
Home Price
Down Payment
The Payment Calculator is for illustrative purposes only. Read More
Property Information for 2713 Ashleigh Lane
Summary
Location and General Information
- Community Features: Pool, Sidewalks, Near Shopping
- Directions: GPS
- Coordinates: 34.090168,-84.279849
School Information
- Elementary School: Manning Oaks
- Middle School: Hopewell
- High School: Alpharetta
Taxes and HOA Information
- Parcel Number: 22 512011211834
- Tax Year: 2021
- Association Fee Includes: Insurance, Maintenance Structure, Maintenance Grounds, Pest Control, Reserve Fund, Sewer, Trash, Water
Virtual Tour
Parking
- Open Parking: No
Interior and Exterior Features
Interior Features
- Cooling: Central Air
- Heating: Forced Air
- Appliances: Dishwasher, Dryer, Microwave, Oven/Range (Combo), Refrigerator, Stainless Steel Appliance(s), Washer
- Basement: None
- Fireplace Features: Factory Built, Gas Starter
- Flooring: Vinyl
- Interior Features: High Ceilings, Split Bedroom Plan
- Levels/Stories: Two
- Kitchen Features: Pantry
- Total Half Baths: 1
- Bathrooms Total Integer: 3
- Bathrooms Total Decimal: 2
Exterior Features
- Accessibility Features: Accessible Entrance
- Construction Materials: Vinyl Siding
- Patio And Porch Features: Patio
- Roof Type: Composition
- Security Features: Fire Sprinkler System, Open Access, Smoke Detector(s)
- Laundry Features: Upper Level
- Pool Private: No
Property
Utilities
- Sewer: Public Sewer
- Utilities: Electricity Available, Sewer Available, Underground Utilities, Water Available
- Water Source: Public
- Electric: 220 Volts
Property and Assessments
- Home Warranty: Yes
- Property Condition: Resale
Green Features
Lot Information
- Above Grade Finished Area: 1370
- Common Walls: No Common Walls
- Lot Features: Other
- Waterfront Footage: No Dock Or Boathouse
Multi Family
- Number of Units To Be Built: Square Feet
Rental
Rent Information
- Land Lease: Yes
Public Records for 2713 Ashleigh Lane
Tax Record
- 2021$3,087.00 ($257.25 / month)
Home Facts
- Beds3
- Baths2
- Total Finished SqFt1,370 SqFt
- Above Grade Finished1,370 SqFt
- StoriesTwo
- Lot Size0.0320 Acres
- StyleCondominium
- Year Built2001
- APN22 512011211834
- CountyFulton
- Fireplaces1


