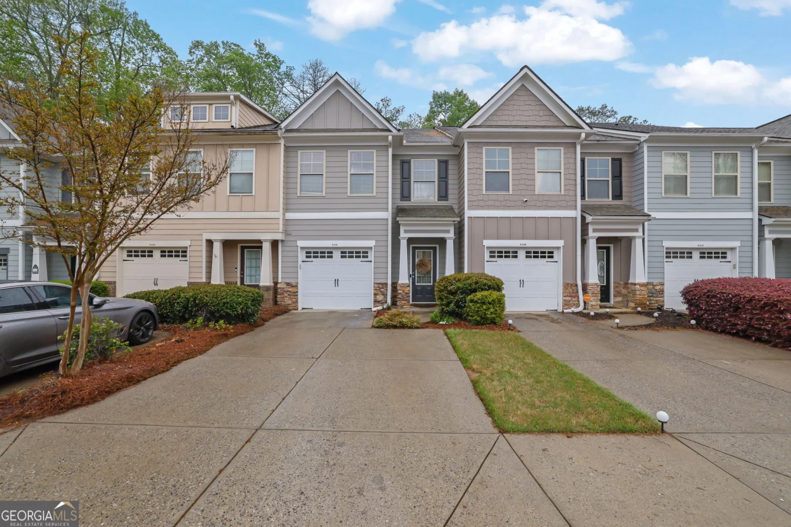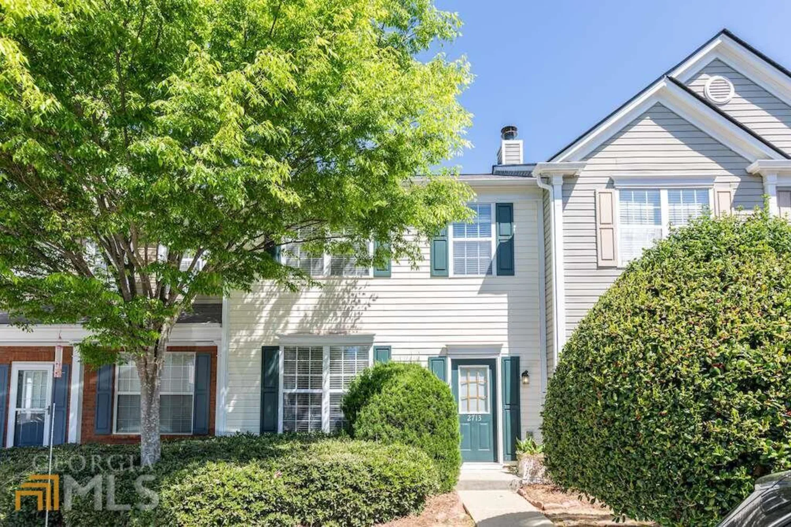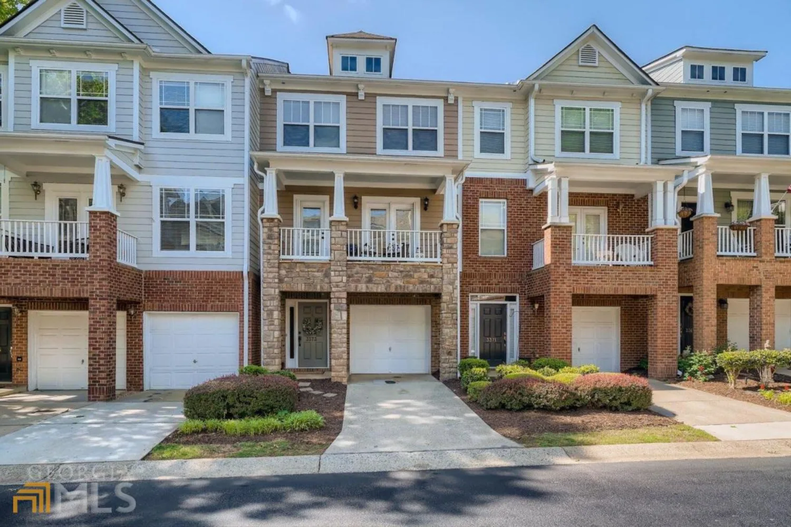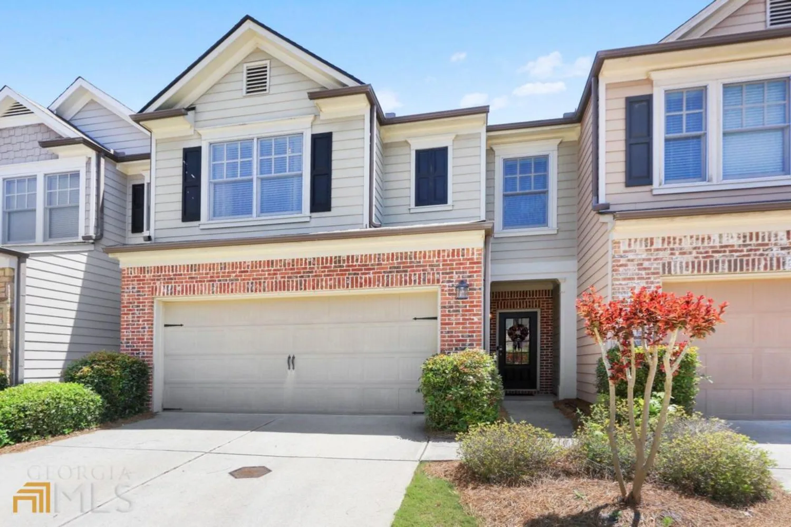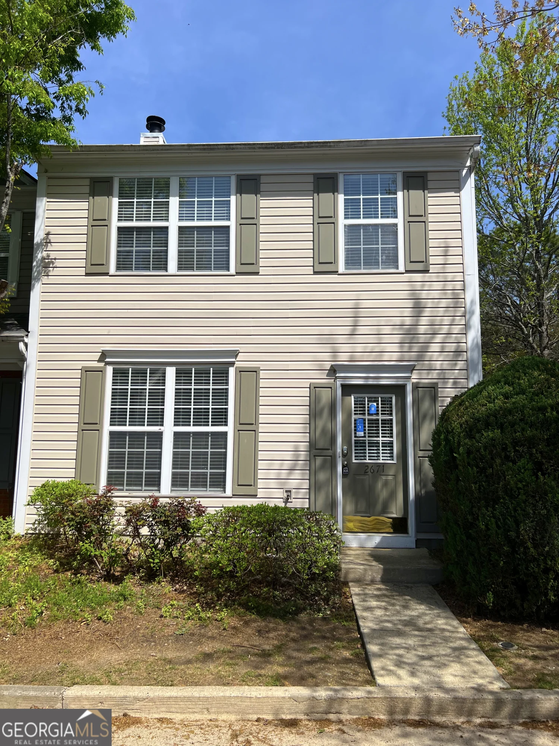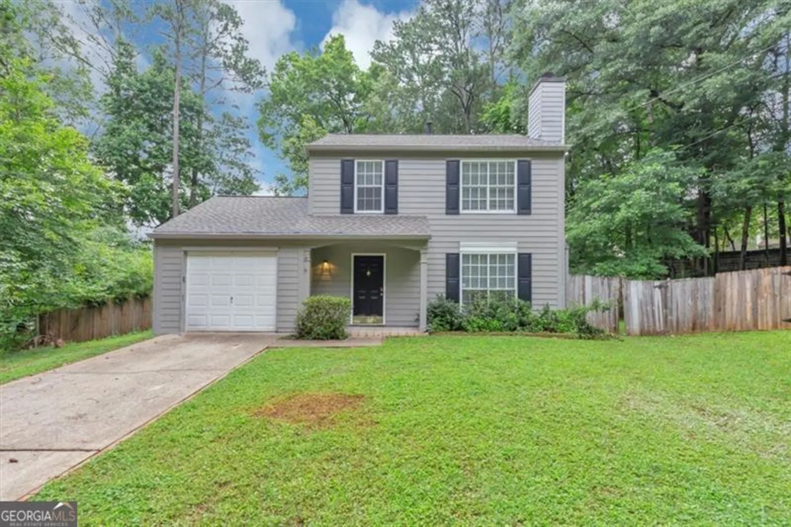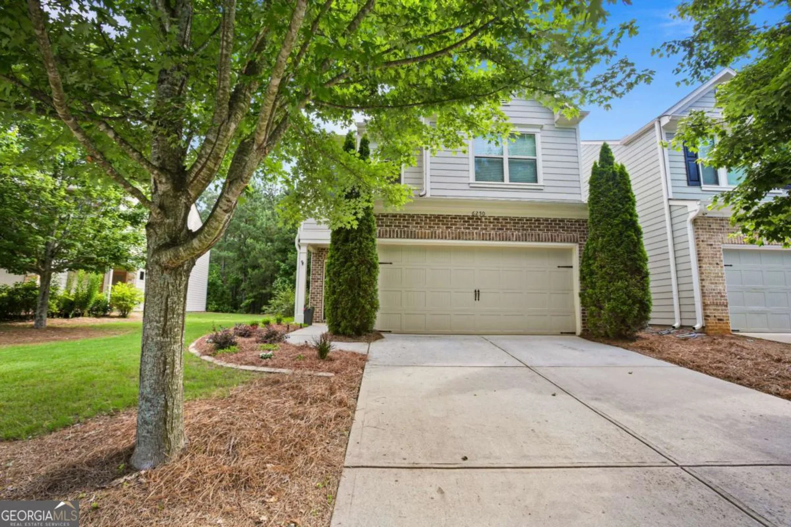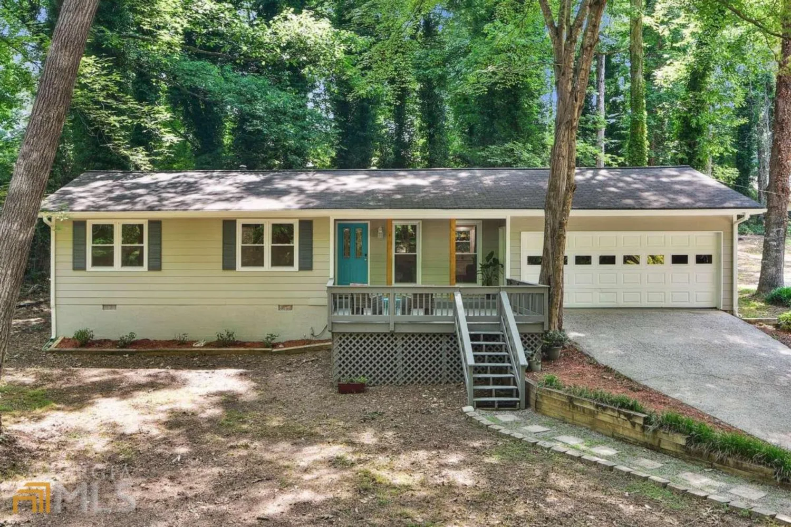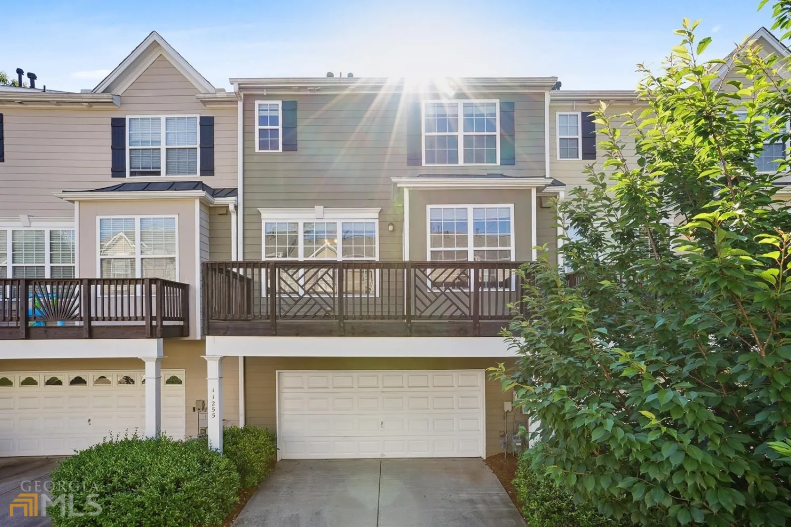315 galecrest driveAlpharetta, GA 30004
315 galecrest driveAlpharetta, GA 30004
Description
Well maintained 3 bedroom 2.5 bath town home in Milton. Open living spaces that are filled with natural light, updated kitchen with stainless steel appliances and beautiful granite counters. Spacious 3 bedrooms and laundry on the 2nd floor. Close to cul-de-sac and private common area with fire pit, Backyard overlooking the woods offers serenity and privacy. New HVAC in 2019. New Hot Water Heater in 2020. Two outside storage rooms. Currently leased through October 2022 for $1850/month. Top-rated schools, close to shopping (Northpoint Mall, the Avalon & Halcyon), parks, restaurants and hospitals. Quick access to Hwy 9 and 400 exits 11 & 12.
Property Details for 315 Galecrest Drive
- Subdivision ComplexWindcrest Park
- Architectural StyleTraditional
- Num Of Parking Spaces2
- Parking FeaturesAssigned
- Property AttachedYes
LISTING UPDATED:
- StatusClosed
- MLS #10057536
- Days on Site98
- Taxes$2,256 / year
- HOA Fees$1,140 / month
- MLS TypeResidential
- Year Built2001
- CountryFulton
LISTING UPDATED:
- StatusClosed
- MLS #10057536
- Days on Site98
- Taxes$2,256 / year
- HOA Fees$1,140 / month
- MLS TypeResidential
- Year Built2001
- CountryFulton
Building Information for 315 Galecrest Drive
- StoriesTwo
- Year Built2001
- Lot Size0.0360 Acres
Payment Calculator
Term
Interest
Home Price
Down Payment
The Payment Calculator is for illustrative purposes only. Read More
Property Information for 315 Galecrest Drive
Summary
Location and General Information
- Community Features: None
- Directions: 400 North exit 11, left turn to Windward Parkway, right turn to Deerfield Parkway, right turn to Webb Road, left turn to Bethany Bend, left turn to Galecrest Drive, home is on the right.
- View: City
- Coordinates: 34.1079,-84.2583
School Information
- Elementary School: Cogburn Woods
- Middle School: Hopewell
- High School: Cambridge
Taxes and HOA Information
- Parcel Number: 21 547109720223
- Tax Year: 2021
- Association Fee Includes: Maintenance Grounds, Management Fee
- Tax Lot: 22
Virtual Tour
Parking
- Open Parking: No
Interior and Exterior Features
Interior Features
- Cooling: Heat Pump
- Heating: Natural Gas
- Appliances: Electric Water Heater, Dishwasher, Disposal, Microwave
- Basement: None
- Fireplace Features: Living Room, Factory Built
- Flooring: Hardwood, Tile, Carpet
- Interior Features: Walk-In Closet(s), Split Bedroom Plan
- Levels/Stories: Two
- Window Features: Double Pane Windows
- Kitchen Features: Breakfast Bar
- Foundation: Slab
- Total Half Baths: 1
- Bathrooms Total Integer: 3
- Bathrooms Total Decimal: 2
Exterior Features
- Accessibility Features: Other
- Construction Materials: Aluminum Siding
- Roof Type: Composition
- Security Features: Security System
- Laundry Features: Upper Level
- Pool Private: No
Property
Utilities
- Sewer: Public Sewer
- Utilities: Underground Utilities, Cable Available, Electricity Available, Natural Gas Available, Phone Available, Sewer Available, Water Available
- Water Source: Public
Property and Assessments
- Home Warranty: Yes
- Property Condition: Resale
Green Features
Lot Information
- Above Grade Finished Area: 1560
- Common Walls: 2+ Common Walls
- Lot Features: Level, Private
Multi Family
- Number of Units To Be Built: Square Feet
Rental
Rent Information
- Land Lease: Yes
Public Records for 315 Galecrest Drive
Tax Record
- 2021$2,256.00 ($188.00 / month)
Home Facts
- Beds3
- Baths2
- Total Finished SqFt1,560 SqFt
- Above Grade Finished1,560 SqFt
- StoriesTwo
- Lot Size0.0360 Acres
- StyleCondominium
- Year Built2001
- APN21 547109720223
- CountyFulton
- Fireplaces1


