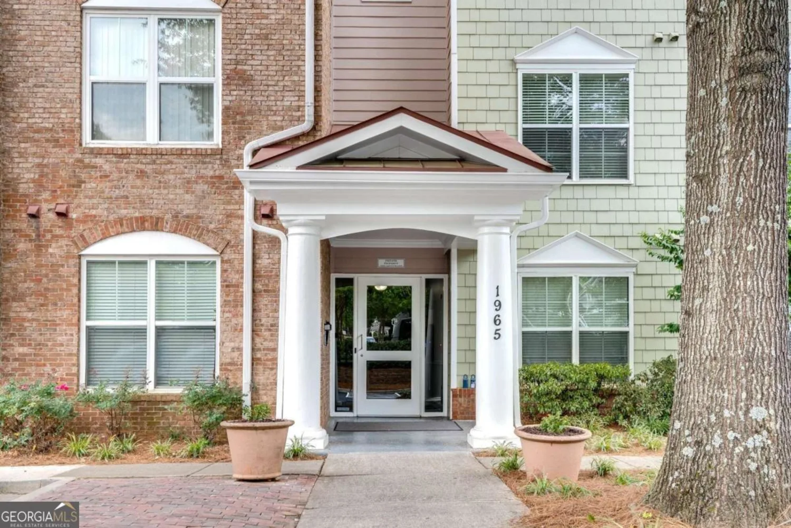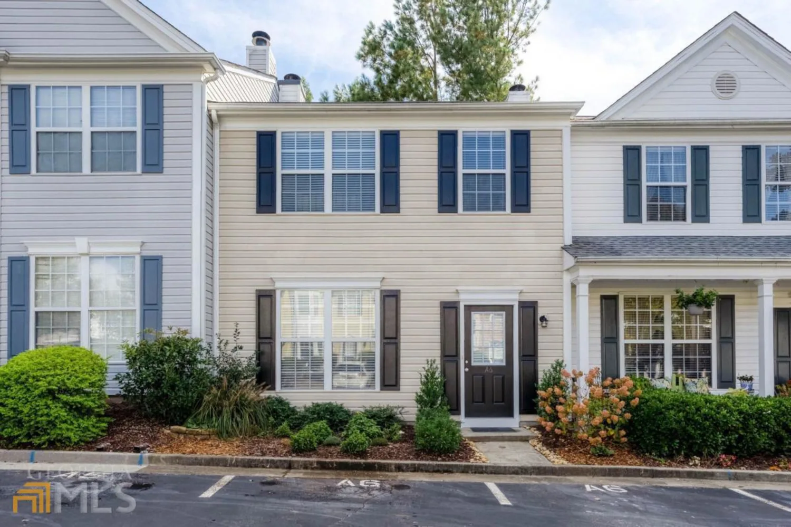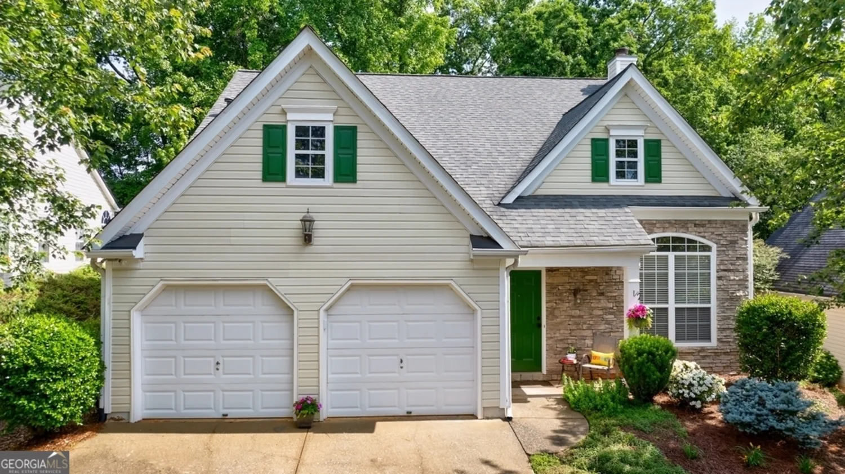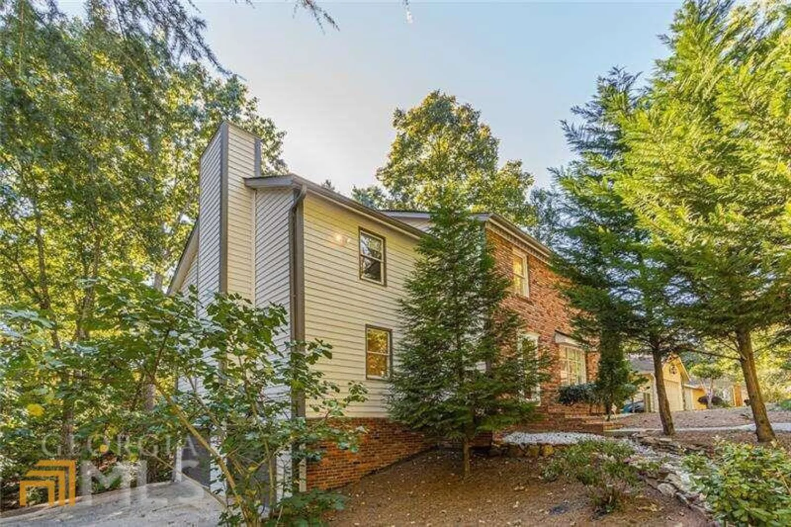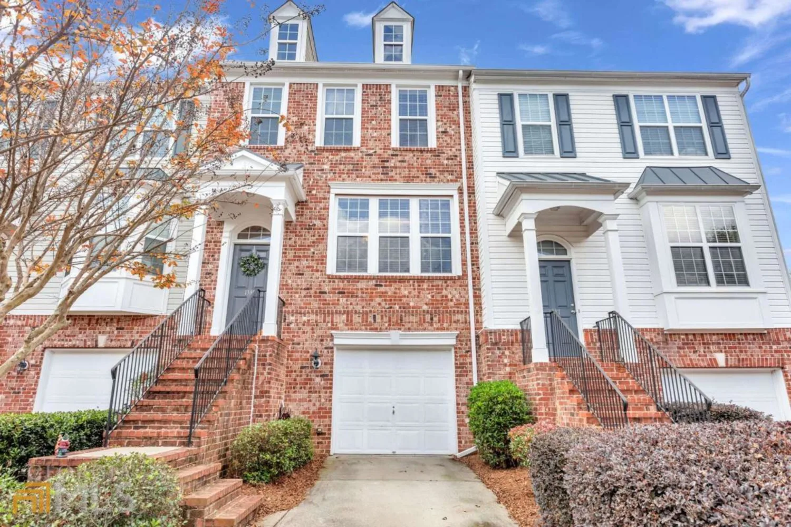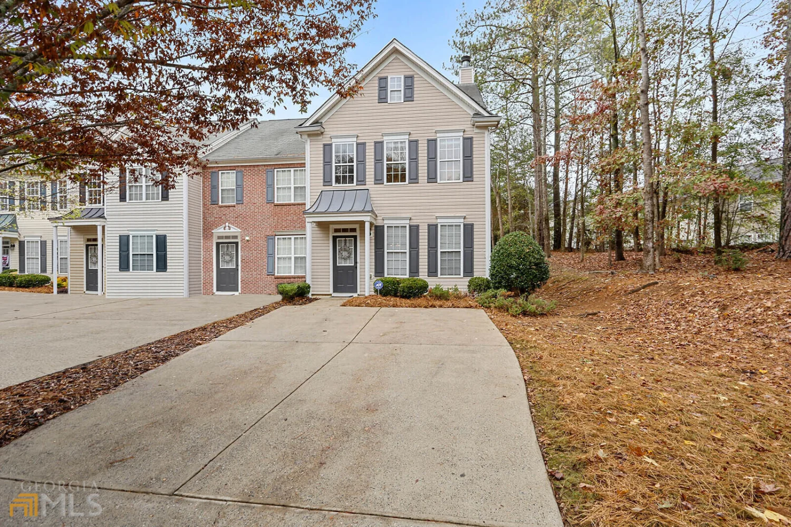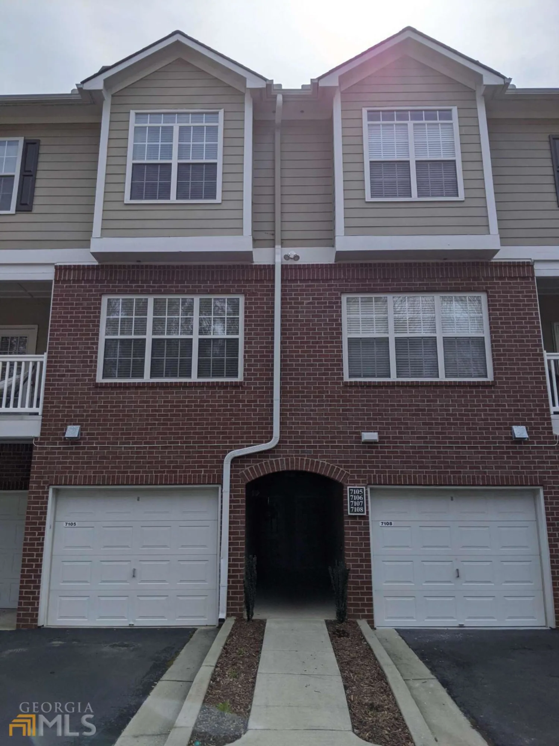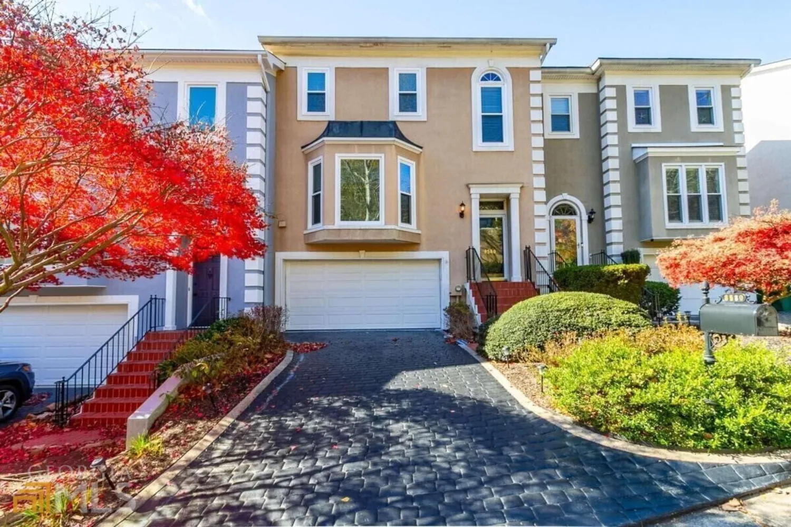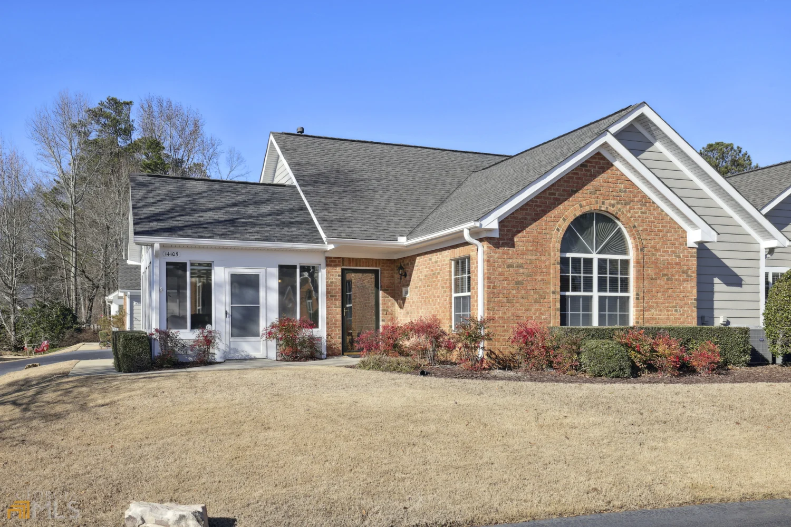730 duberry streetAlpharetta, GA 30004
730 duberry streetAlpharetta, GA 30004
Description
Location! This beautiful townhome is minutes from Halcyon, Avalon, downtown Alpharetta, the Greenway and so much more. Enjoy new paint throughout, a new roof in 2021, an open concept living and kitchen area, and granite counter tops. This home is wonderfully maintained and the community offers fabulous amenities. This move-in ready home is waiting for you!
Property Details for 730 Duberry Street
- Subdivision ComplexHerring Township
- Architectural StyleBrick Front
- Parking FeaturesGarage, Kitchen Level
- Property AttachedYes
LISTING UPDATED:
- StatusClosed
- MLS #10047160
- Days on Site14
- Taxes$3,007 / year
- HOA Fees$140 / month
- MLS TypeResidential
- Year Built2012
- Lot Size0.06 Acres
- CountryForsyth
LISTING UPDATED:
- StatusClosed
- MLS #10047160
- Days on Site14
- Taxes$3,007 / year
- HOA Fees$140 / month
- MLS TypeResidential
- Year Built2012
- Lot Size0.06 Acres
- CountryForsyth
Building Information for 730 Duberry Street
- StoriesTwo
- Year Built2012
- Lot Size0.0600 Acres
Payment Calculator
Term
Interest
Home Price
Down Payment
The Payment Calculator is for illustrative purposes only. Read More
Property Information for 730 Duberry Street
Summary
Location and General Information
- Community Features: Clubhouse, Walk To Schools, Near Shopping
- Directions: GA 400 N, Exit 12 McFarland Rd. Head West off exit, Left into Herring Township subdivision. 2nd right. Home on right.
- Coordinates: 34.131905,-84.24074
School Information
- Elementary School: Brandywine
- Middle School: Desana
- High School: Denmark
Taxes and HOA Information
- Parcel Number: 041 519
- Tax Year: 2021
- Association Fee Includes: Insurance, Swimming, Tennis
- Tax Lot: 123
Virtual Tour
Parking
- Open Parking: No
Interior and Exterior Features
Interior Features
- Cooling: Ceiling Fan(s), Central Air
- Heating: Natural Gas, Forced Air
- Appliances: Dryer, Washer, Disposal, Microwave, Refrigerator
- Basement: None
- Fireplace Features: Family Room, Gas Log
- Flooring: Tile, Carpet, Laminate
- Interior Features: High Ceilings, Double Vanity, Split Bedroom Plan
- Levels/Stories: Two
- Window Features: Double Pane Windows
- Kitchen Features: Breakfast Bar, Pantry
- Foundation: Slab
- Total Half Baths: 1
- Bathrooms Total Integer: 3
- Bathrooms Total Decimal: 2
Exterior Features
- Accessibility Features: Accessible Kitchen, Accessible Entrance
- Construction Materials: Brick, Vinyl Siding
- Fencing: Fenced, Back Yard
- Roof Type: Composition
- Security Features: Carbon Monoxide Detector(s), Smoke Detector(s), Fire Sprinkler System
- Laundry Features: In Kitchen
- Pool Private: No
Property
Utilities
- Sewer: Public Sewer
- Utilities: Cable Available, Electricity Available, High Speed Internet, Natural Gas Available, Phone Available, Sewer Available, Water Available
- Water Source: Public
- Electric: 220 Volts
Property and Assessments
- Home Warranty: Yes
- Property Condition: Resale
Green Features
- Green Energy Efficient: Insulation, Thermostat
Lot Information
- Above Grade Finished Area: 1874
- Common Walls: 2+ Common Walls
- Lot Features: Level
Multi Family
- Number of Units To Be Built: Square Feet
Rental
Rent Information
- Land Lease: Yes
Public Records for 730 Duberry Street
Tax Record
- 2021$3,007.00 ($250.58 / month)
Home Facts
- Beds3
- Baths2
- Total Finished SqFt1,874 SqFt
- Above Grade Finished1,874 SqFt
- StoriesTwo
- Lot Size0.0600 Acres
- StyleTownhouse
- Year Built2012
- APN041 519
- CountyForsyth
- Fireplaces1


