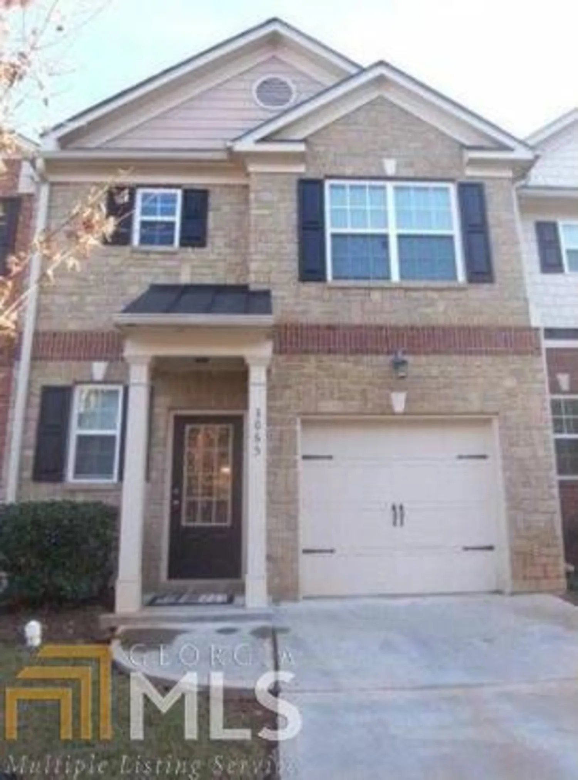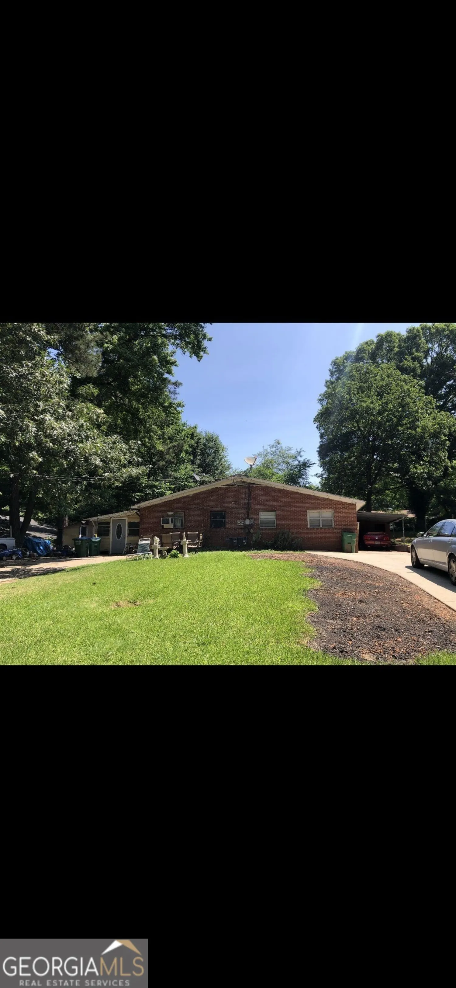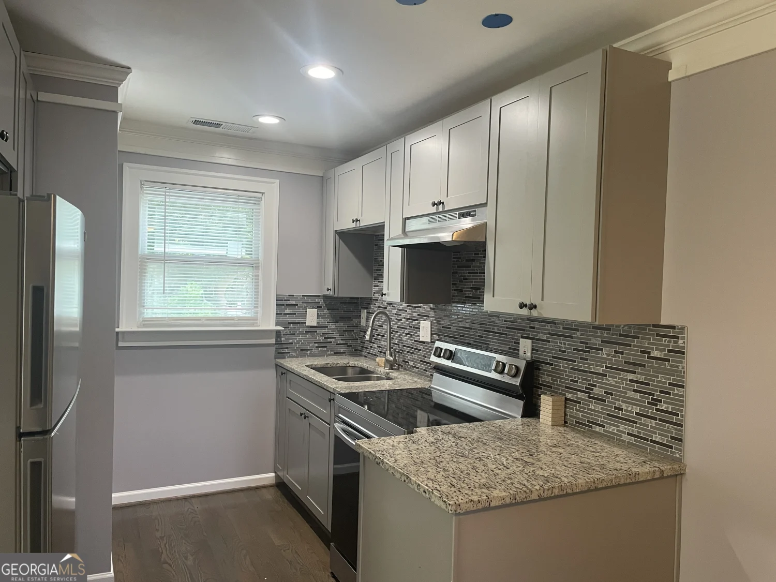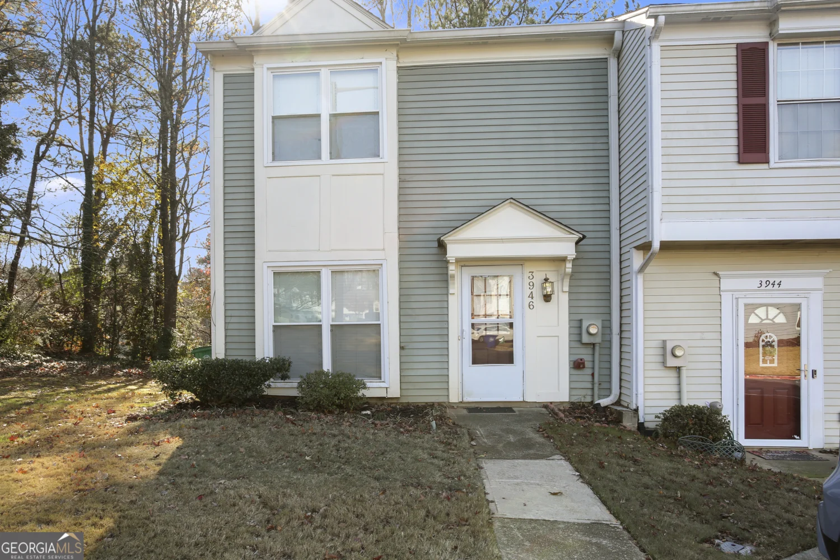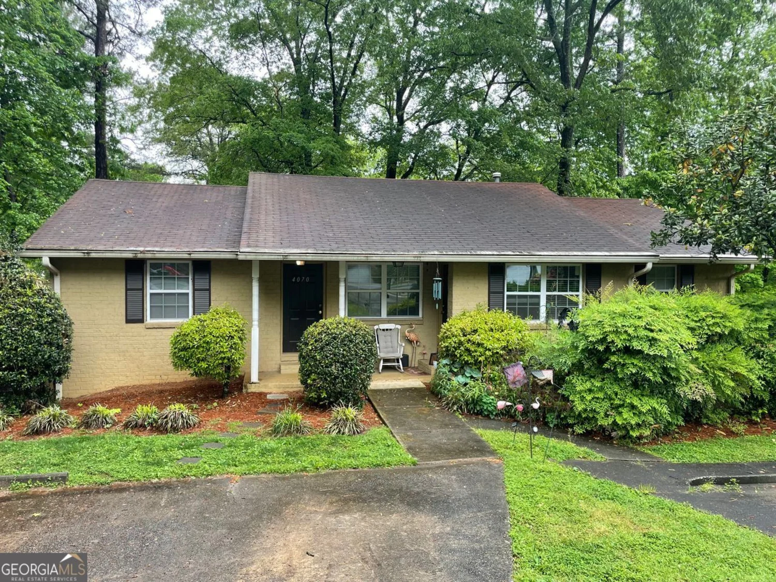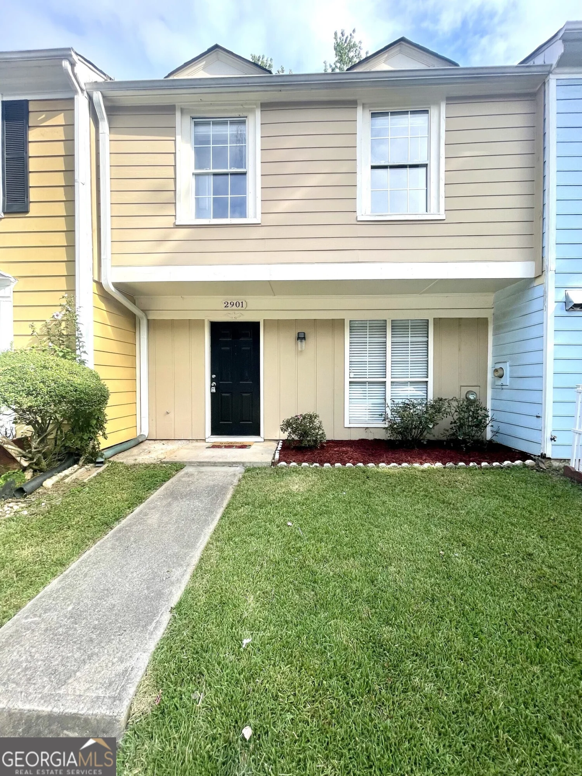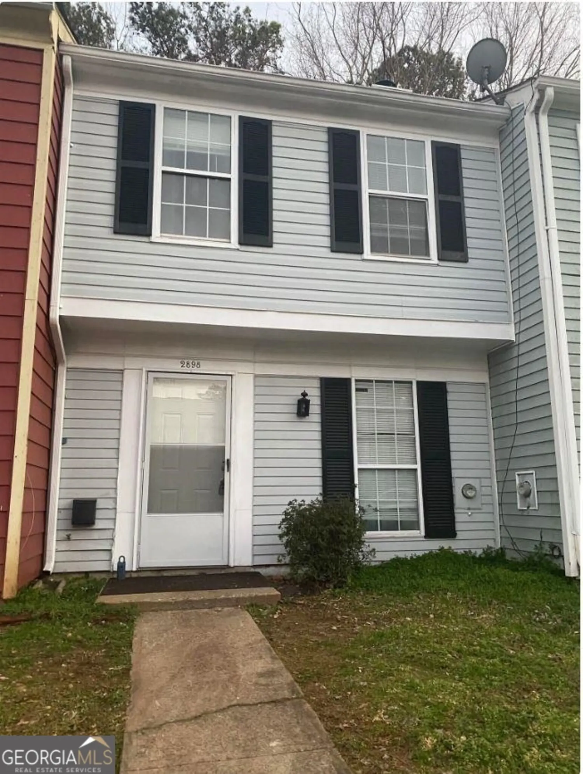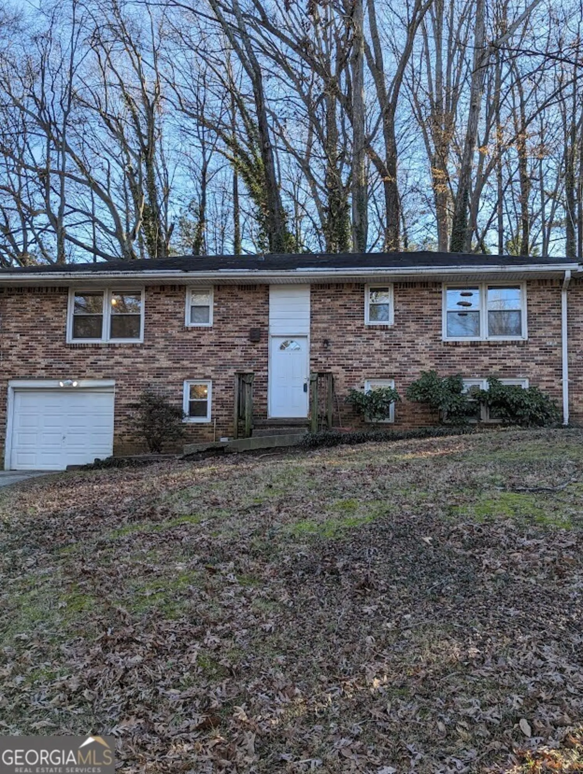2939 aspen woods entryDoraville, GA 30360
2939 aspen woods entryDoraville, GA 30360
Description
2 bedroom / 2.5 bathroom end unit townhouse located conveniently in Doraville near I-285, I -85 and Peachtree Industrial Pkwy. Convenient location with easy access to Doraville MARTA station, shopping, restaurants, and more. New hardwood floors on main level, new hot water heater and washer/dryer on same level as bedrooms. Great roommate floorplan with private bathrooms connected to each bedroom.
Property Details for 2939 Aspen Woods Entry
- Subdivision ComplexAspen Woods
- Architectural StyleOther
- Parking FeaturesOff Street
- Property AttachedYes
LISTING UPDATED:
- StatusClosed
- MLS #10039224
- Days on Site7
- MLS TypeResidential Lease
- Year Built1983
- Lot Size0.10 Acres
- CountryDeKalb
LISTING UPDATED:
- StatusClosed
- MLS #10039224
- Days on Site7
- MLS TypeResidential Lease
- Year Built1983
- Lot Size0.10 Acres
- CountryDeKalb
Building Information for 2939 Aspen Woods Entry
- StoriesTwo
- Year Built1983
- Lot Size0.1000 Acres
Payment Calculator
Term
Interest
Home Price
Down Payment
The Payment Calculator is for illustrative purposes only. Read More
Property Information for 2939 Aspen Woods Entry
Summary
Location and General Information
- Community Features: Near Public Transport, Walk To Schools, Near Shopping
- Directions: Use GPS
- View: City
- Coordinates: 33.9255516,-84.2674909
School Information
- Elementary School: Hightower
- Middle School: Peachtree
- High School: Dunwoody
Taxes and HOA Information
- Parcel Number: 06 249 03 008
- Association Fee Includes: None
Virtual Tour
Parking
- Open Parking: No
Interior and Exterior Features
Interior Features
- Cooling: Ceiling Fan(s), Central Air
- Heating: Central
- Appliances: Gas Water Heater, Dryer, Washer, Dishwasher, Refrigerator
- Fireplace Features: Gas Starter
- Flooring: Hardwood, Carpet
- Interior Features: Double Vanity, Roommate Plan
- Levels/Stories: Two
- Total Half Baths: 1
- Bathrooms Total Integer: 3
- Bathrooms Total Decimal: 2
Exterior Features
- Construction Materials: Aluminum Siding
- Patio And Porch Features: Patio
- Roof Type: Other
- Security Features: Smoke Detector(s)
- Laundry Features: In Hall, Upper Level
- Pool Private: No
- Other Structures: Shed(s)
Property
Utilities
- Sewer: Public Sewer
- Utilities: Electricity Available, Natural Gas Available, Phone Available, Sewer Available, Cable Available, Underground Utilities, Water Available
- Water Source: Public
Property and Assessments
- Home Warranty: No
- Property Condition: Resale
Green Features
Lot Information
- Above Grade Finished Area: 1120
- Common Walls: End Unit
- Lot Features: Other
Multi Family
- Number of Units To Be Built: Square Feet
Rental
Rent Information
- Land Lease: No
- Occupant Types: Vacant
Public Records for 2939 Aspen Woods Entry
Home Facts
- Beds2
- Baths2
- Total Finished SqFt1,120 SqFt
- Above Grade Finished1,120 SqFt
- StoriesTwo
- Lot Size0.1000 Acres
- StyleTownhouse
- Year Built1983
- APN06 249 03 008
- CountyDeKalb
- Fireplaces1


