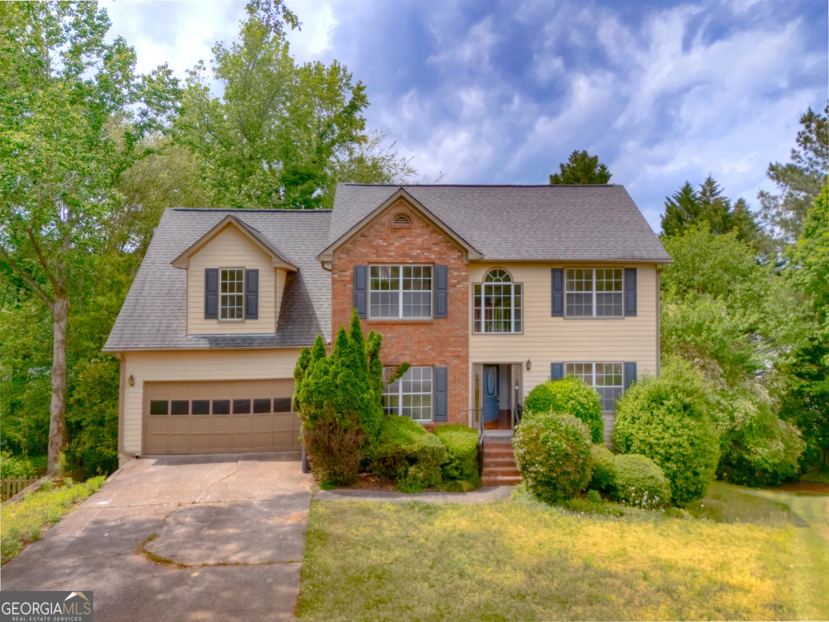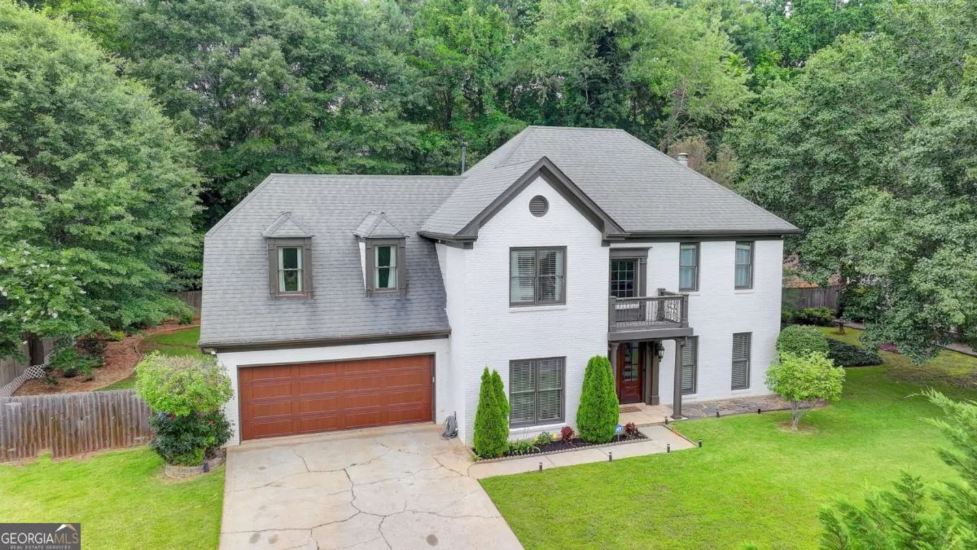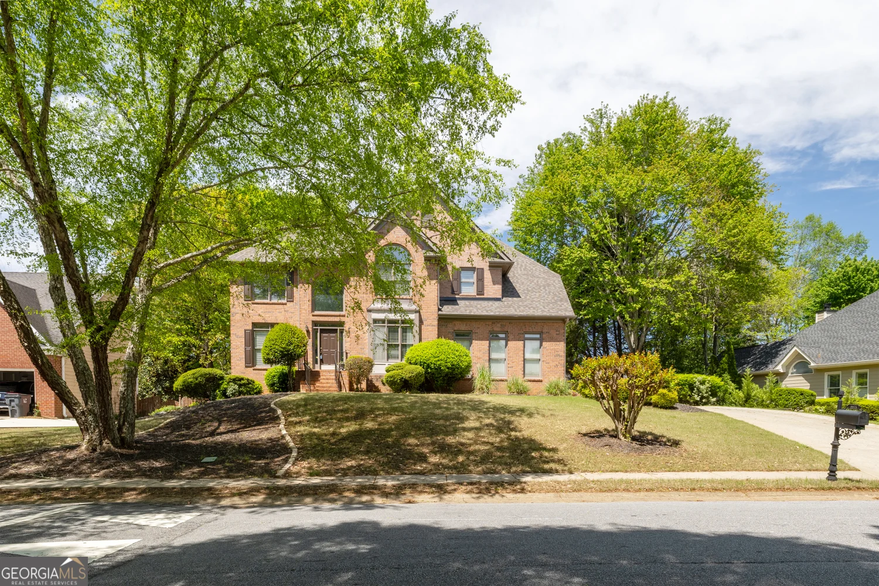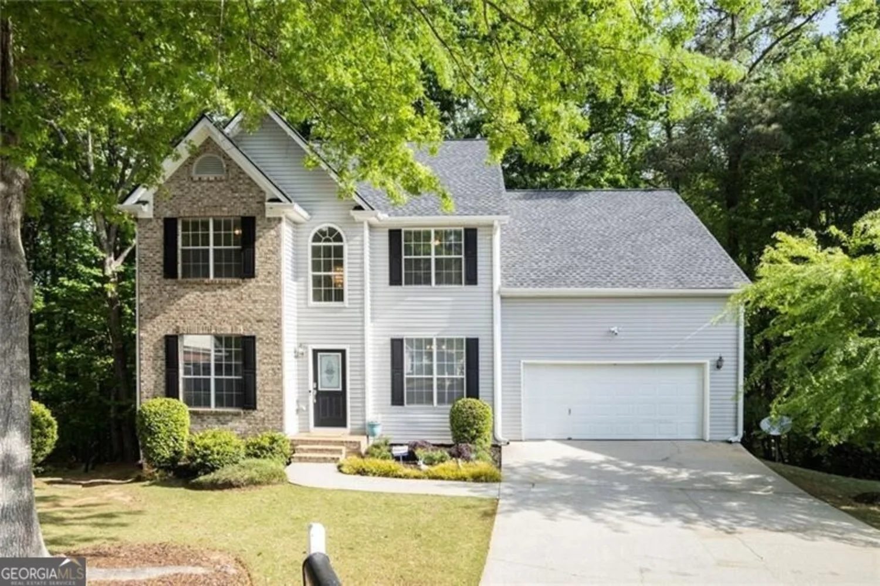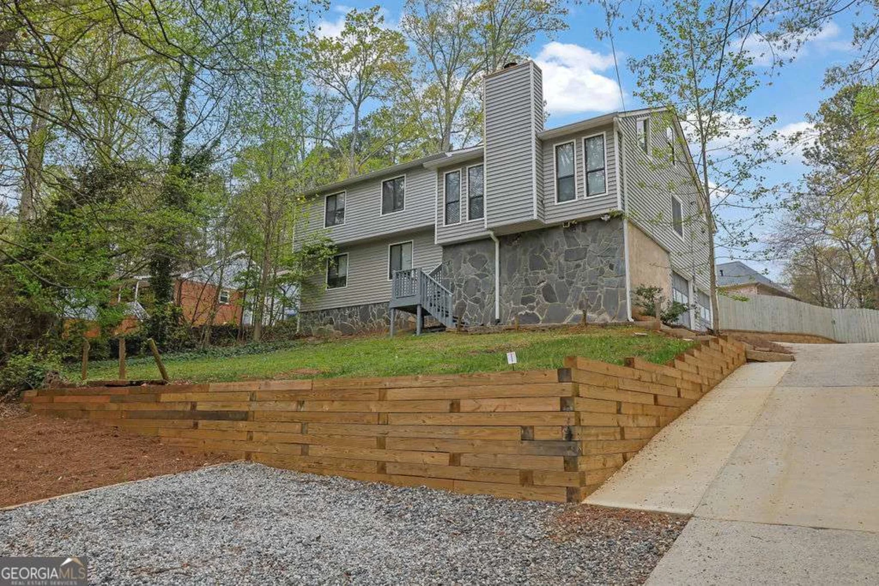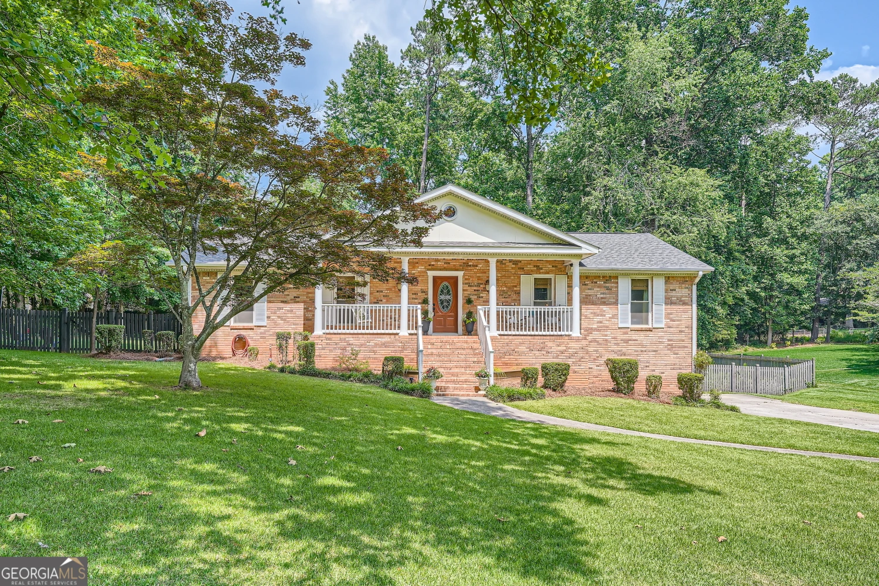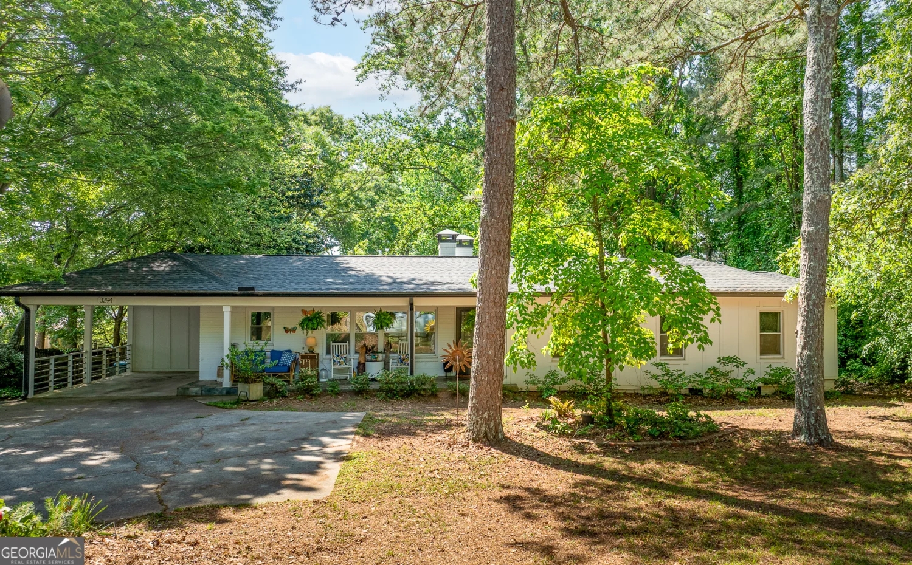1784 morningdale circleDuluth, GA 30097
1784 morningdale circleDuluth, GA 30097
Description
Amazingly well-maintained cozy, bright & beautiful 3-sided brick home with a big Sunroom. It's rare to find this cabin-like sunroom with new window system! Screen roll is kept inside of the window frame so when you open the sunroom window, the screen comes out and make you feel like you're in a tent at camping ground! Also the expanded concrete patio with private back yard is a great space to spend the outdoors with family! Another wonderful thing about this house is located in a quiet cul-de-sac lot that everyone likes! Beautiful hardwood flooring throughout the entire house. Updated modern style lighting fixtures. Nice gourmet kitchen has gorgeous tall quality cabinets, granite counter top and TWO walk in pantries AND the butler's pantry provides you extra space. Enjoy the wall of glass doors in the breakfast area and the large windows in the family room that keep the home flooded with natural day light and give a perfect view of the peaceful backyard. A large owners suite with trey ceiling, walk in closet with high quality wooden closet system, luxurious master bath with separate tub and shower. A secondary bedroom has separate full bathroom and other two bedrooms have a jack-and-jill bath. Too many things to list it! Must come and check what this lovely house offers to you! Very convenient location! Minutes away from I-85 exit 109. Schools, markets, restaurants, banks, stores and all you need is near. Award-winning Peachtree Ridge school district! *OPEN HOUSE ON SATURDAY 5-21-2022 / 1PM-3PM
Property Details for 1784 Morningdale Circle
- Subdivision ComplexAshmore
- Architectural StyleBrick 3 Side, Craftsman, Traditional
- ExteriorGarden
- Num Of Parking Spaces2
- Parking FeaturesAttached, Garage Door Opener, Garage
- Property AttachedNo
- Waterfront FeaturesNo Dock Or Boathouse
LISTING UPDATED:
- StatusClosed
- MLS #10049899
- Days on Site11
- Taxes$5,693 / year
- HOA Fees$750 / month
- MLS TypeResidential
- Year Built2007
- Lot Size0.34 Acres
- CountryGwinnett
LISTING UPDATED:
- StatusClosed
- MLS #10049899
- Days on Site11
- Taxes$5,693 / year
- HOA Fees$750 / month
- MLS TypeResidential
- Year Built2007
- Lot Size0.34 Acres
- CountryGwinnett
Building Information for 1784 Morningdale Circle
- StoriesTwo
- Year Built2007
- Lot Size0.3400 Acres
Payment Calculator
Term
Interest
Home Price
Down Payment
The Payment Calculator is for illustrative purposes only. Read More
Property Information for 1784 Morningdale Circle
Summary
Location and General Information
- Community Features: Pool, Sidewalks, Street Lights, Walk To Schools, Near Shopping
- Directions: I-85 exit 109 ( Old Peachtree Rd.) take left. Turn left onto Westvale Pl. ( entering the Ashmore Sub ), then turn left onto Westvale Dr. Turn right onto Morningdale Circle and go to all the way to cul-de-sac. House is on the left. 1784 Morningdale Circle.
- Coordinates: 34.005127,-84.09084
School Information
- Elementary School: Parsons
- Middle School: Richard Hull
- High School: Peachtree Ridge
Taxes and HOA Information
- Parcel Number: R7156 446
- Tax Year: 2021
- Association Fee Includes: Swimming
- Tax Lot: 22
Virtual Tour
Parking
- Open Parking: No
Interior and Exterior Features
Interior Features
- Cooling: Ceiling Fan(s), Central Air, Zoned
- Heating: Natural Gas, Forced Air, Heat Pump, Zoned
- Appliances: Gas Water Heater, Cooktop, Dishwasher, Disposal, Microwave, Oven, Stainless Steel Appliance(s)
- Basement: None
- Fireplace Features: Family Room, Factory Built
- Flooring: Hardwood, Tile
- Interior Features: Bookcases, Tray Ceiling(s), High Ceilings, Double Vanity, Other, Separate Shower, Walk-In Closet(s)
- Levels/Stories: Two
- Window Features: Double Pane Windows
- Kitchen Features: Breakfast Area, Breakfast Bar, Kitchen Island, Pantry, Solid Surface Counters, Walk-in Pantry
- Foundation: Slab
- Total Half Baths: 1
- Bathrooms Total Integer: 4
- Bathrooms Total Decimal: 3
Exterior Features
- Construction Materials: Concrete, Brick
- Patio And Porch Features: Patio
- Roof Type: Composition
- Security Features: Smoke Detector(s)
- Laundry Features: Upper Level
- Pool Private: No
Property
Utilities
- Sewer: Public Sewer
- Utilities: Underground Utilities, Cable Available, Electricity Available, Natural Gas Available, Phone Available, Sewer Available, Water Available
- Water Source: Public
Property and Assessments
- Home Warranty: Yes
- Property Condition: Resale
Green Features
- Green Energy Efficient: Thermostat
Lot Information
- Above Grade Finished Area: 3200
- Common Walls: No One Below, No One Above
- Lot Features: Cul-De-Sac, Level
- Waterfront Footage: No Dock Or Boathouse
Multi Family
- Number of Units To Be Built: Square Feet
Rental
Rent Information
- Land Lease: Yes
Public Records for 1784 Morningdale Circle
Tax Record
- 2021$5,693.00 ($474.42 / month)
Home Facts
- Beds4
- Baths3
- Total Finished SqFt3,200 SqFt
- Above Grade Finished3,200 SqFt
- StoriesTwo
- Lot Size0.3400 Acres
- StyleSingle Family Residence
- Year Built2007
- APNR7156 446
- CountyGwinnett
- Fireplaces1


